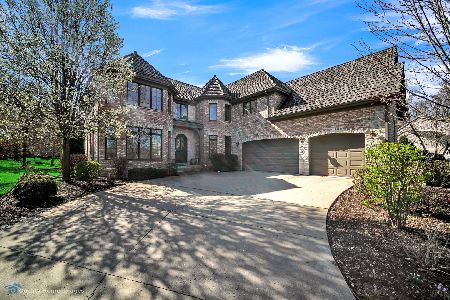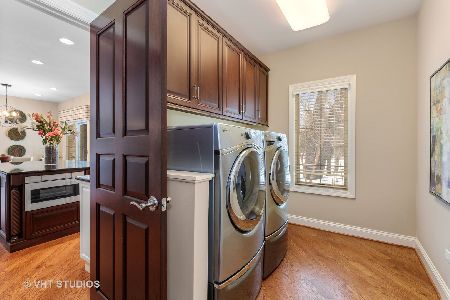7258 Litchfield Court, Long Grove, Illinois 60060
$885,000
|
Sold
|
|
| Status: | Closed |
| Sqft: | 3,700 |
| Cost/Sqft: | $270 |
| Beds: | 4 |
| Baths: | 4 |
| Year Built: | 2007 |
| Property Taxes: | $5,400 |
| Days On Market: | 6391 |
| Lot Size: | 0,00 |
Description
CLASSIC FLOOR PLAN COMBINED WITH QUALITY CRAFTSMANSHIP & ARCHITECTURAL DETAIL THRU-OUT. BRAZ. CHERRY FLOORS & STAIRCASE. CUSTOM MILLWORK THRU-OUT. GOURMET KITCHEN W/CHERRY CAB, CENTER ISLAND, PORCELAIN FLOORS, LG. INFORMAL EATING AREA & FIREPLACE! 1ST FLOOR DEN/OFF. OPTION. FAM. ROOM W/STONE FIREPLACE. MASTER SUITE HOSTS DUAL WALK-IN CLOSETS & SPA STYLE BATH W/HEATED FLRS. BSMNT W/FRPLC. AWARD WINNING STEVENSON HS.
Property Specifics
| Single Family | |
| — | |
| Colonial | |
| 2007 | |
| Full | |
| — | |
| No | |
| — |
| Lake | |
| Ravenna | |
| 125 / Quarterly | |
| Other | |
| Community Well | |
| Public Sewer | |
| 06975118 | |
| 15063050610000 |
Nearby Schools
| NAME: | DISTRICT: | DISTANCE: | |
|---|---|---|---|
|
Grade School
Diamond Lake Elementary School |
76 | — | |
|
Middle School
West Oak Middle School |
76 | Not in DB | |
|
High School
Adlai E Stevenson High School |
125 | Not in DB | |
Property History
| DATE: | EVENT: | PRICE: | SOURCE: |
|---|---|---|---|
| 17 Feb, 2009 | Sold | $885,000 | MRED MLS |
| 18 Jan, 2009 | Under contract | $999,900 | MRED MLS |
| 25 Jul, 2008 | Listed for sale | $999,900 | MRED MLS |
| 22 Dec, 2015 | Sold | $770,000 | MRED MLS |
| 23 Oct, 2015 | Under contract | $813,185 | MRED MLS |
| — | Last price change | $834,900 | MRED MLS |
| 20 Aug, 2015 | Listed for sale | $834,900 | MRED MLS |
| 18 Aug, 2020 | Sold | $647,000 | MRED MLS |
| 19 Jun, 2020 | Under contract | $675,000 | MRED MLS |
| 1 May, 2020 | Listed for sale | $675,000 | MRED MLS |
Room Specifics
Total Bedrooms: 4
Bedrooms Above Ground: 4
Bedrooms Below Ground: 0
Dimensions: —
Floor Type: Carpet
Dimensions: —
Floor Type: Carpet
Dimensions: —
Floor Type: Carpet
Full Bathrooms: 4
Bathroom Amenities: —
Bathroom in Basement: 0
Rooms: Den,Eating Area,Gallery,Office,Utility Room-1st Floor
Basement Description: Unfinished,Exterior Access
Other Specifics
| 3 | |
| Concrete Perimeter | |
| Concrete | |
| — | |
| Landscaped | |
| 95X12X75X30X135 | |
| — | |
| Yes | |
| Vaulted/Cathedral Ceilings | |
| Double Oven, Microwave, Dishwasher, Refrigerator, Disposal | |
| Not in DB | |
| Street Paved | |
| — | |
| — | |
| Double Sided |
Tax History
| Year | Property Taxes |
|---|---|
| 2009 | $5,400 |
| 2015 | $18,888 |
| 2020 | $24,458 |
Contact Agent
Nearby Similar Homes
Nearby Sold Comparables
Contact Agent
Listing Provided By
Century 21 American Sketchbook










