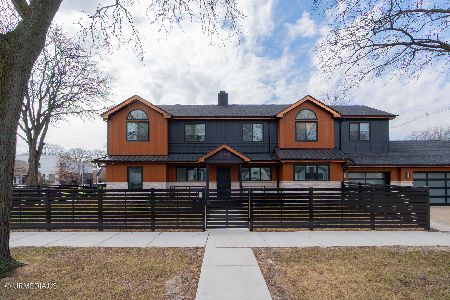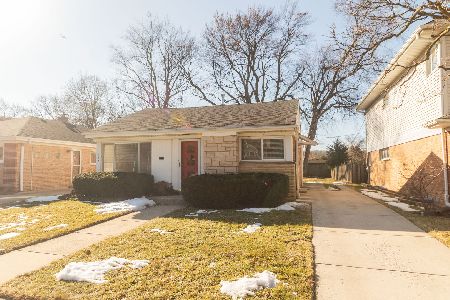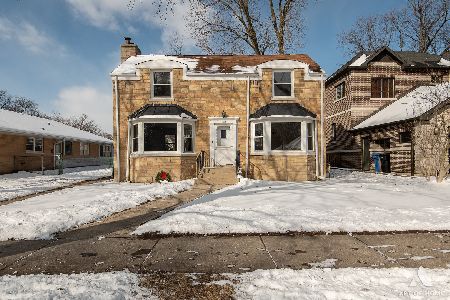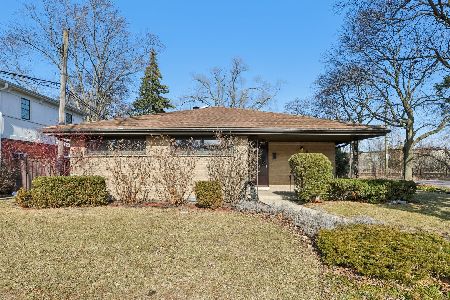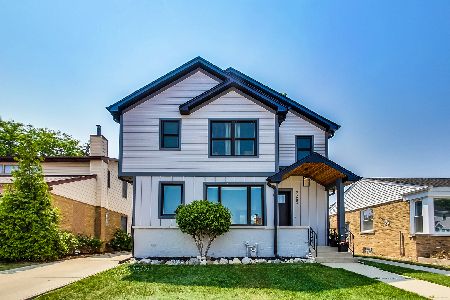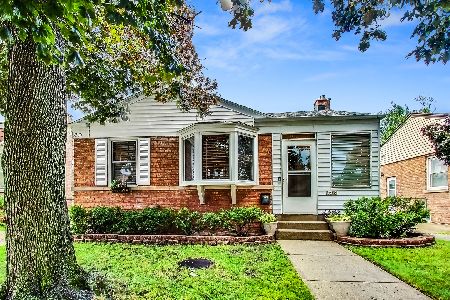7258 Meade Avenue, Forest Glen, Chicago, Illinois 60646
$529,900
|
Sold
|
|
| Status: | Closed |
| Sqft: | 3,244 |
| Cost/Sqft: | $160 |
| Beds: | 4 |
| Baths: | 5 |
| Year Built: | 1952 |
| Property Taxes: | $9,081 |
| Days On Market: | 1768 |
| Lot Size: | 0,13 |
Description
Welcome to North Edgebrook North of Touhy. A quaint pocket of homes.This is truly a house with a very open, flexible floor plan. Four bedrooms, 5 bathrooms, 2 kitchens. Two primary bedroom setups. One on the first floor. Second floor added and first floor addition 2003. 2016 1st floor kitchen refreshed. Second floor has three bedrooms including second primary bedroom and two bathrooms, kitchen, great room, stackable laundry, and balcony. Basement is a "sports bar set up". Fun to be had. A very bright home because of all the windows. View all the photos and floor plans. Commuter bus and shopping close by. A very unique opportunity.
Property Specifics
| Single Family | |
| — | |
| — | |
| 1952 | |
| Full | |
| — | |
| No | |
| 0.13 |
| Cook | |
| — | |
| 0 / Not Applicable | |
| None | |
| Lake Michigan | |
| Public Sewer | |
| 11070219 | |
| 10293040110000 |
Nearby Schools
| NAME: | DISTRICT: | DISTANCE: | |
|---|---|---|---|
|
Grade School
Wildwood Elementary School |
299 | — | |
|
High School
Taft High School |
299 | Not in DB | |
Property History
| DATE: | EVENT: | PRICE: | SOURCE: |
|---|---|---|---|
| 29 Nov, 2011 | Sold | $377,000 | MRED MLS |
| 28 Sep, 2011 | Under contract | $398,000 | MRED MLS |
| — | Last price change | $399,900 | MRED MLS |
| 22 Aug, 2011 | Listed for sale | $404,900 | MRED MLS |
| 25 Jun, 2021 | Sold | $529,900 | MRED MLS |
| 2 May, 2021 | Under contract | $519,900 | MRED MLS |
| 29 Apr, 2021 | Listed for sale | $519,900 | MRED MLS |
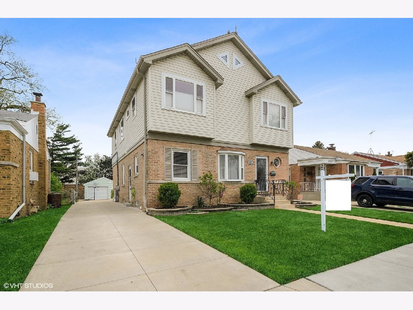
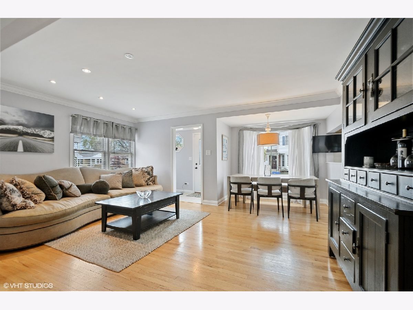
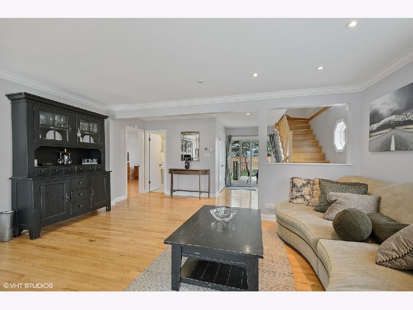
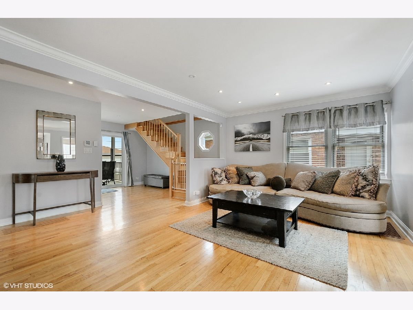
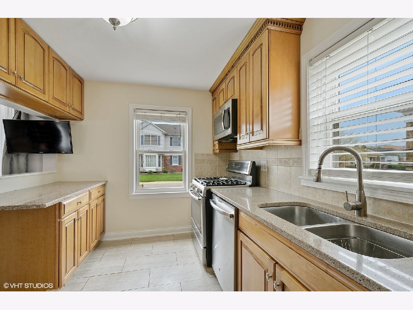
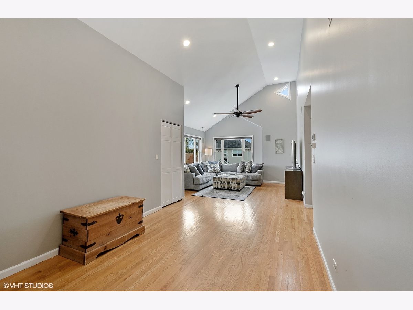
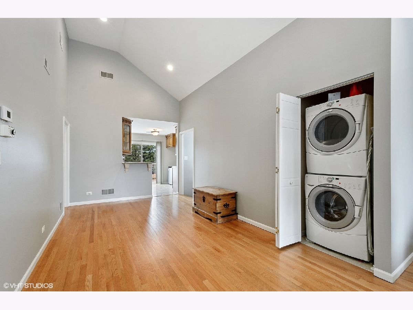
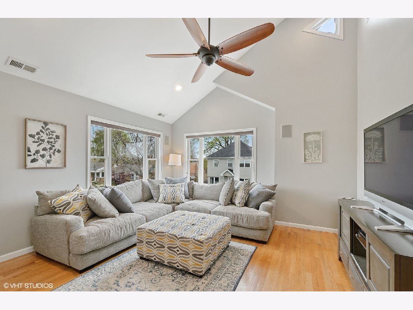
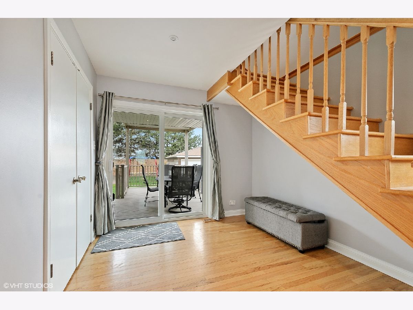
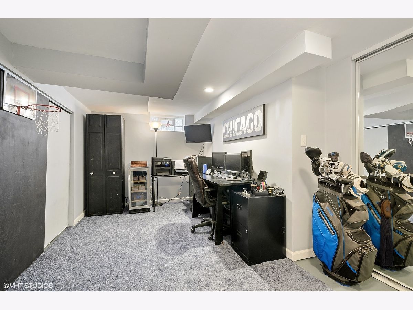
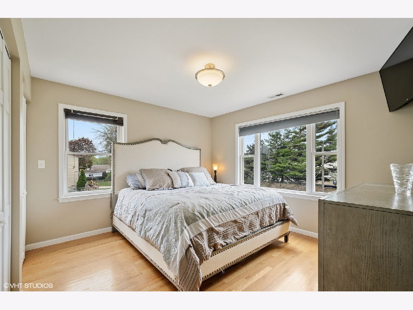
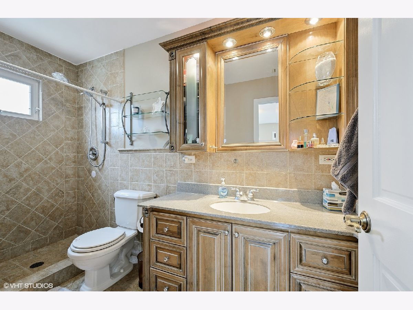
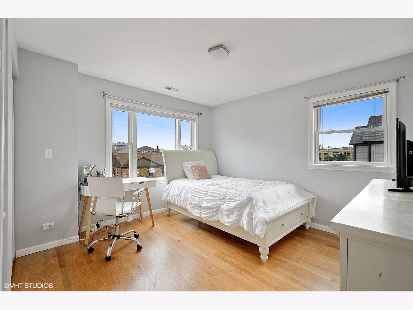
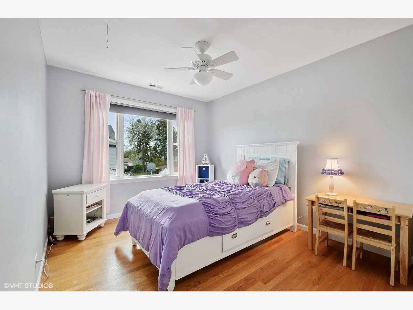
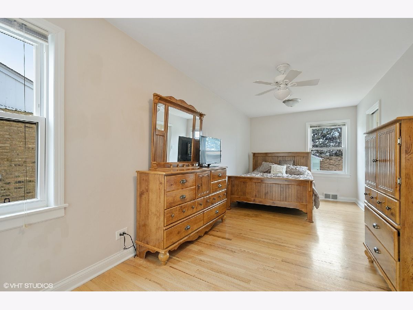
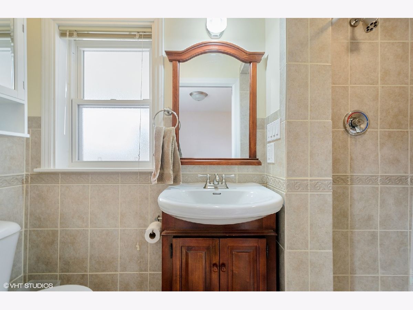
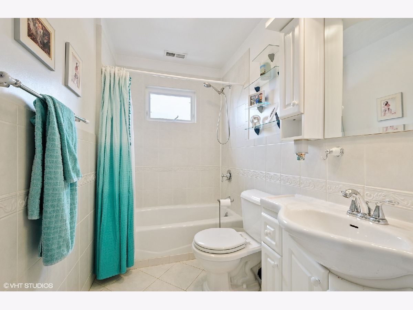
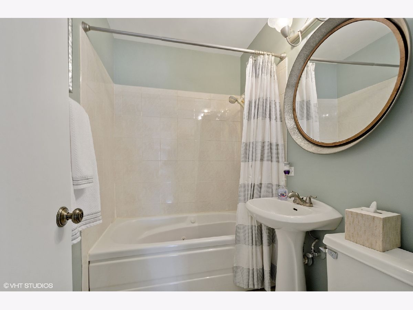
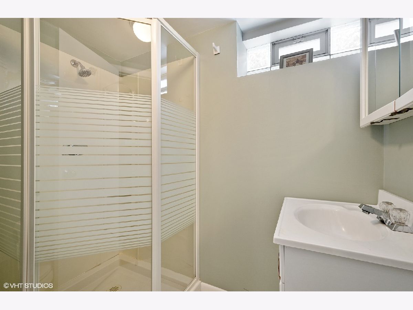
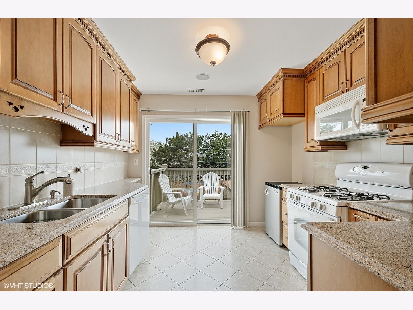
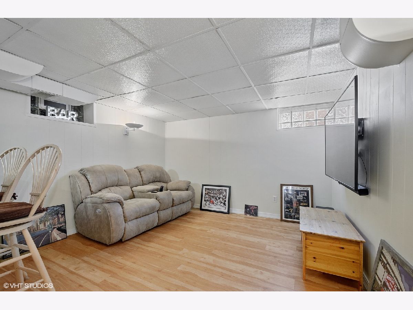
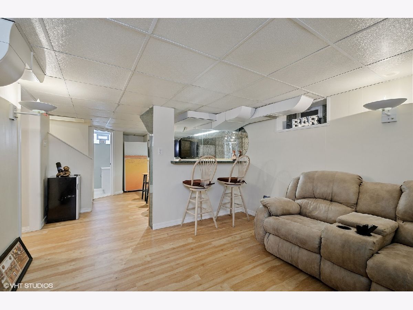
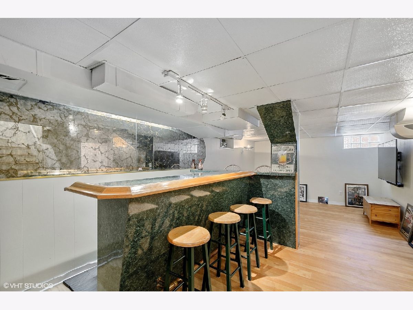
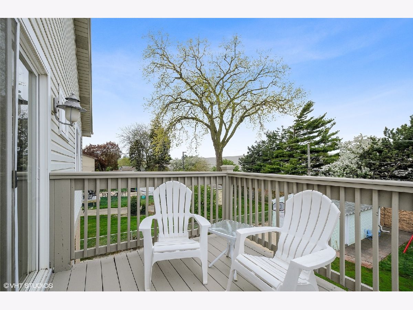
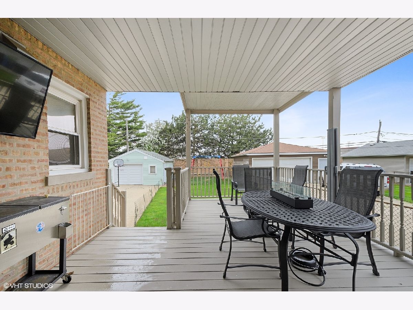
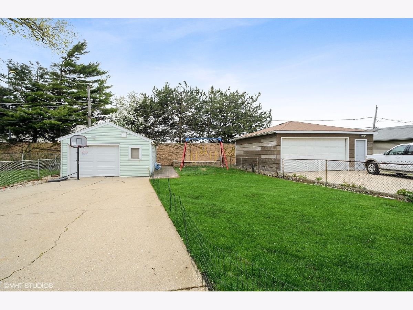
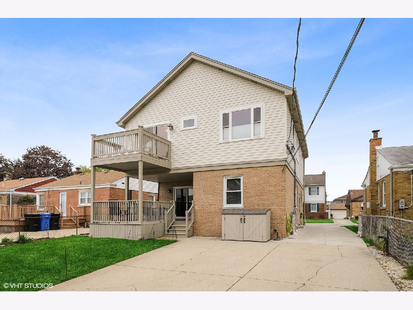
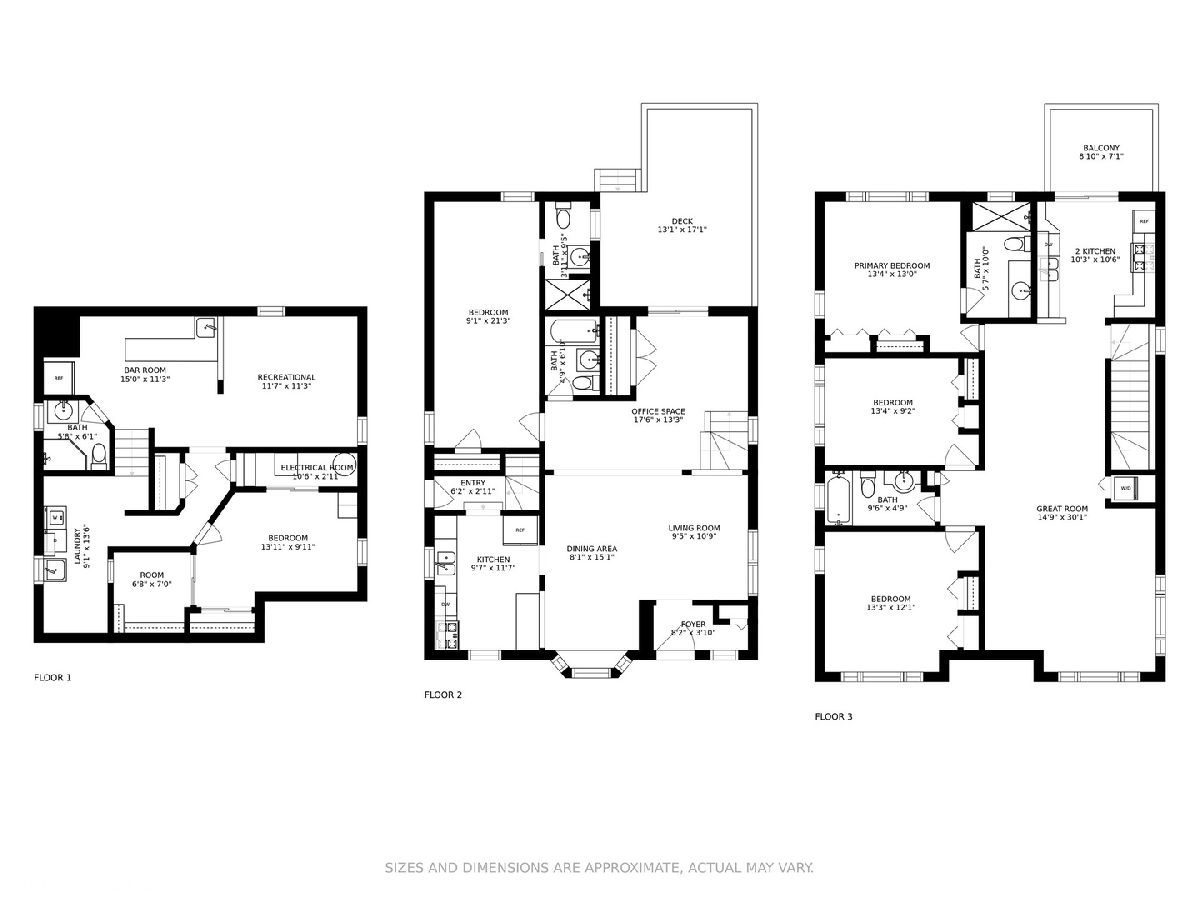
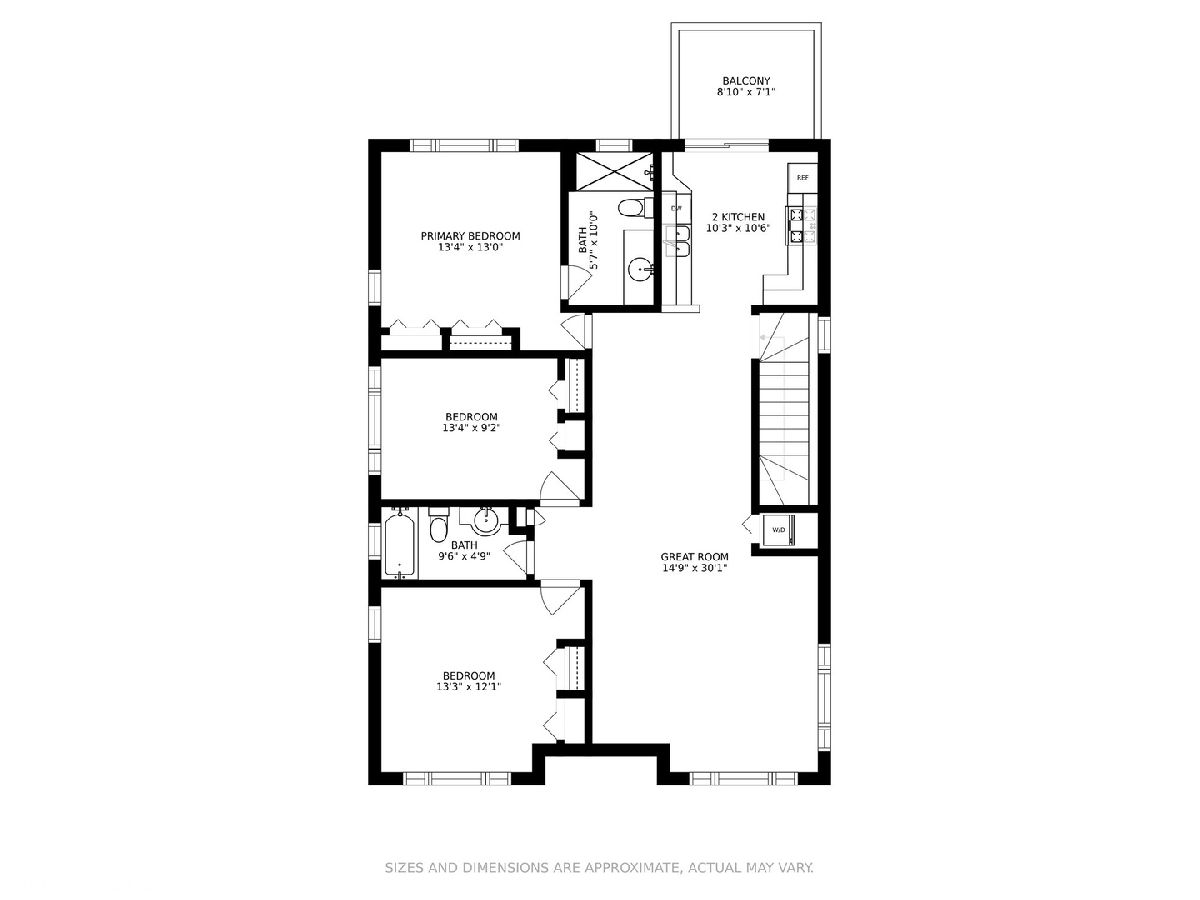
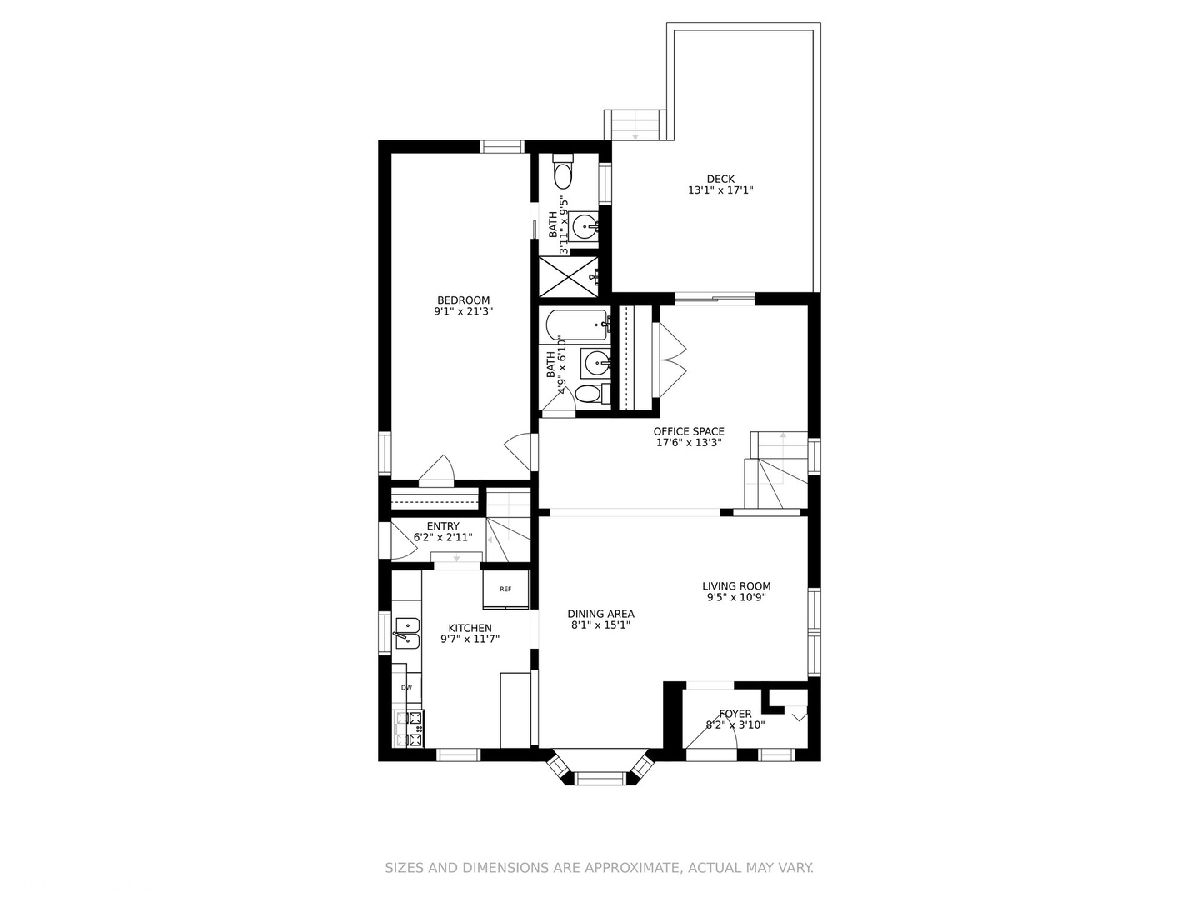
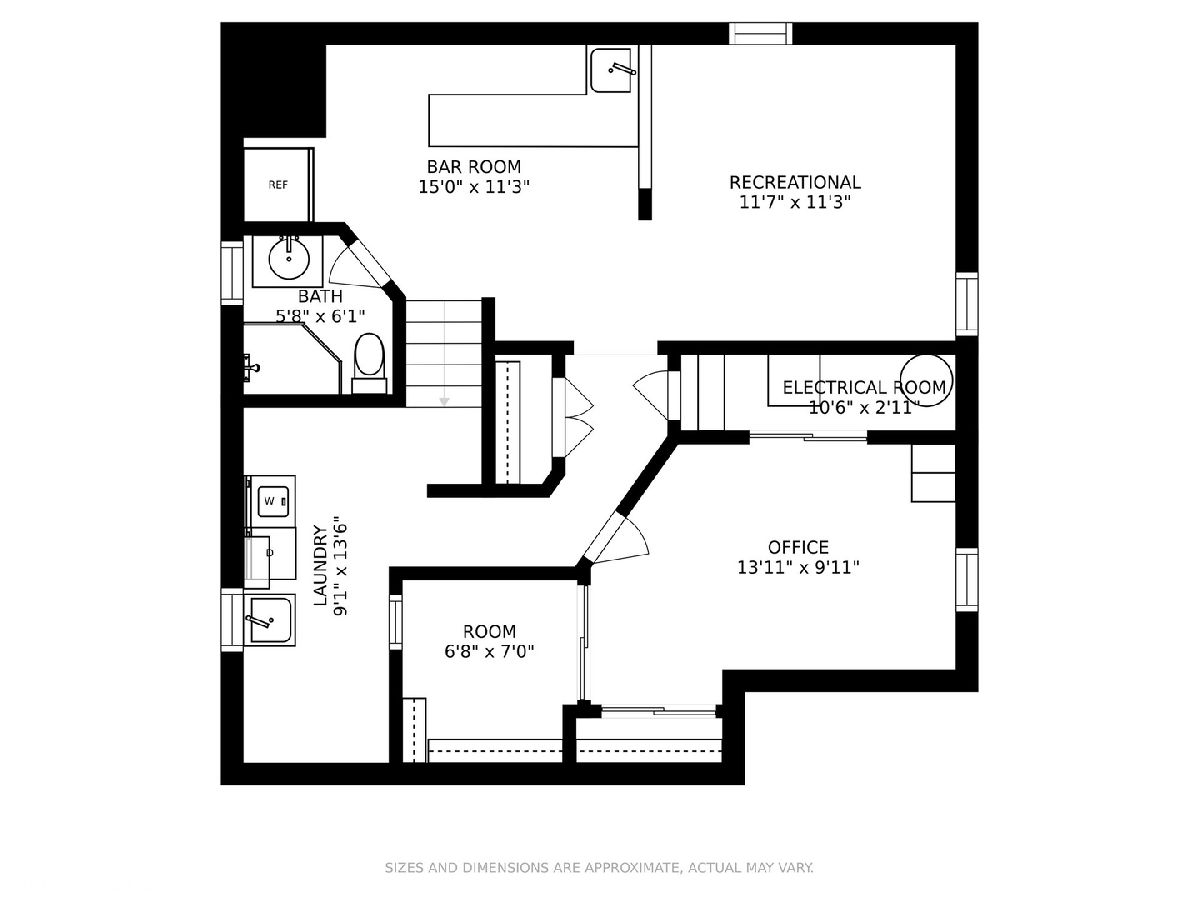
Room Specifics
Total Bedrooms: 4
Bedrooms Above Ground: 4
Bedrooms Below Ground: 0
Dimensions: —
Floor Type: Hardwood
Dimensions: —
Floor Type: Hardwood
Dimensions: —
Floor Type: Hardwood
Full Bathrooms: 5
Bathroom Amenities: —
Bathroom in Basement: 1
Rooms: Office,Great Room,Recreation Room,Kitchen,Walk In Closet,Deck,Foyer,Gallery,Balcony/Porch/Lanai
Basement Description: Finished
Other Specifics
| 1.1 | |
| Concrete Perimeter | |
| Concrete,Side Drive | |
| Deck, Storms/Screens | |
| — | |
| 43X127 | |
| Pull Down Stair | |
| Full | |
| Vaulted/Cathedral Ceilings, Bar-Wet, Hardwood Floors, First Floor Bedroom, Second Floor Laundry, First Floor Full Bath | |
| Range, Microwave, Dishwasher, Refrigerator, Bar Fridge, Washer, Dryer, Disposal, Stainless Steel Appliance(s) | |
| Not in DB | |
| Curbs, Sidewalks, Street Lights, Street Paved | |
| — | |
| — | |
| — |
Tax History
| Year | Property Taxes |
|---|---|
| 2011 | $7,638 |
| 2021 | $9,081 |
Contact Agent
Nearby Similar Homes
Nearby Sold Comparables
Contact Agent
Listing Provided By
Coldwell Banker Realty


