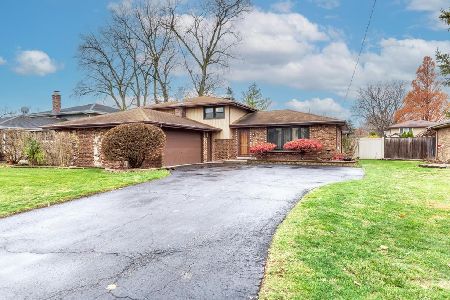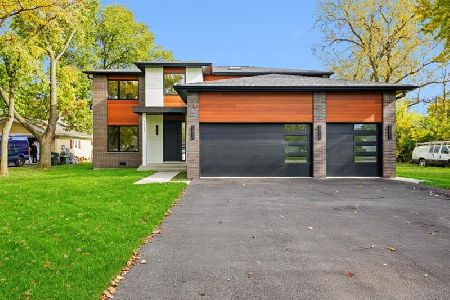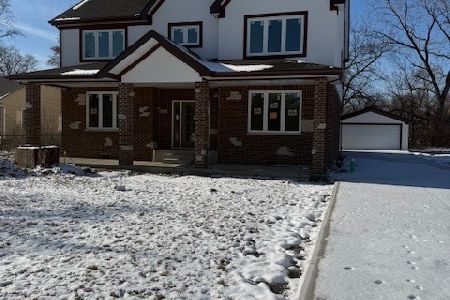7259 Heather Trail, Justice, Illinois 60458
$295,000
|
Sold
|
|
| Status: | Closed |
| Sqft: | 2,362 |
| Cost/Sqft: | $123 |
| Beds: | 3 |
| Baths: | 3 |
| Year Built: | 1998 |
| Property Taxes: | $9,678 |
| Days On Market: | 2036 |
| Lot Size: | 0,17 |
Description
Close to city, Metra (3 mi), schools, I-55 & 294. Updated SPACIOUS 3 bed, 2.5 bath home in family-oriented subdivision of "Arbors of Justice." Split level floor plan offers large living room, dining room, family room, eating area in kitchen, finished basement, screen-in-porch, & incredible maintenance-free deck. Beautiful hardwood floors and crown molding throughout. Granite countertops in kitchen and bathrooms. Kitchen incl SS appliances, large island with seating, access to patio and deck. Big 2-car garage with epoxy floors, paver driveway and shed in fully fenced back yard. New roof (2018), A/C (2016), sump pump, dishwasher, sliding glass doors in family room and windows (approx 2017). ***2018 taxes shown do not reflect homeowners exemption. Comparable property taxes are approximately 8,000. ***
Property Specifics
| Single Family | |
| — | |
| Traditional | |
| 1998 | |
| Partial | |
| FORESTER | |
| No | |
| 0.17 |
| Cook | |
| Arbors Of Justice | |
| — / Not Applicable | |
| None | |
| Lake Michigan | |
| Public Sewer | |
| 10753422 | |
| 18261140170000 |
Nearby Schools
| NAME: | DISTRICT: | DISTANCE: | |
|---|---|---|---|
|
Grade School
Frank A Brodnicki Elementary Sch |
109 | — | |
|
Middle School
Geo T Wilkins Junior High School |
109 | Not in DB | |
|
High School
Argo Community High School |
217 | Not in DB | |
Property History
| DATE: | EVENT: | PRICE: | SOURCE: |
|---|---|---|---|
| 4 Dec, 2013 | Sold | $268,000 | MRED MLS |
| 24 Oct, 2013 | Under contract | $279,900 | MRED MLS |
| 11 Sep, 2013 | Listed for sale | $279,900 | MRED MLS |
| 29 Jul, 2020 | Sold | $295,000 | MRED MLS |
| 24 Jun, 2020 | Under contract | $289,900 | MRED MLS |
| 19 Jun, 2020 | Listed for sale | $289,900 | MRED MLS |
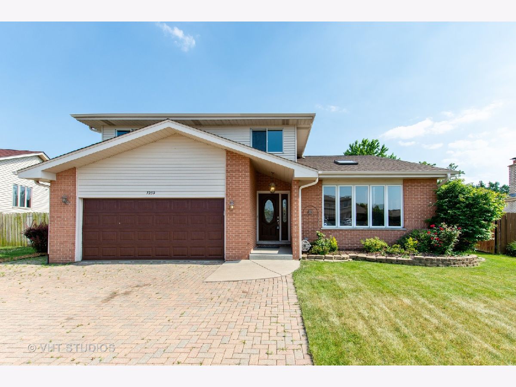
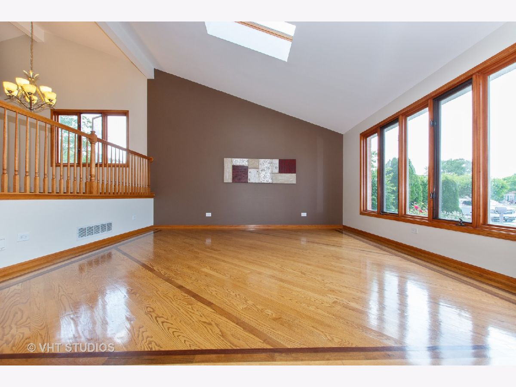
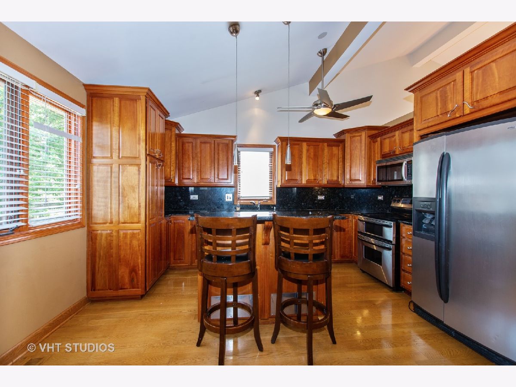
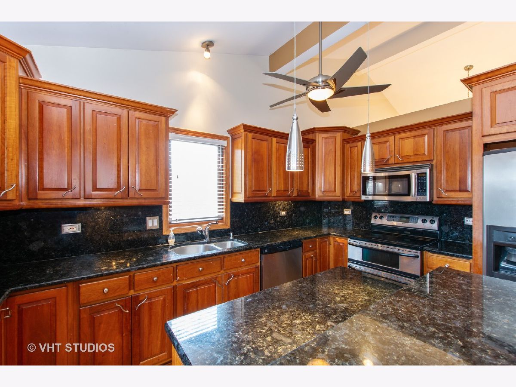
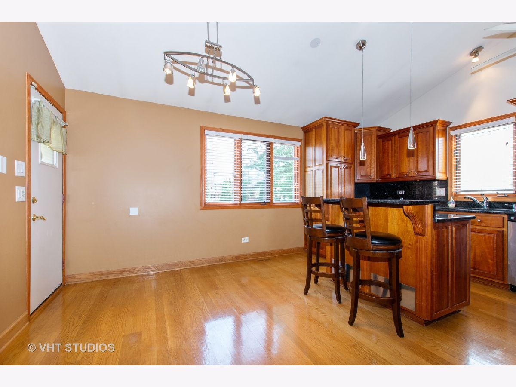
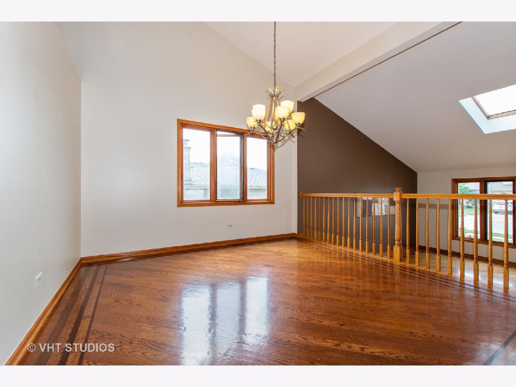
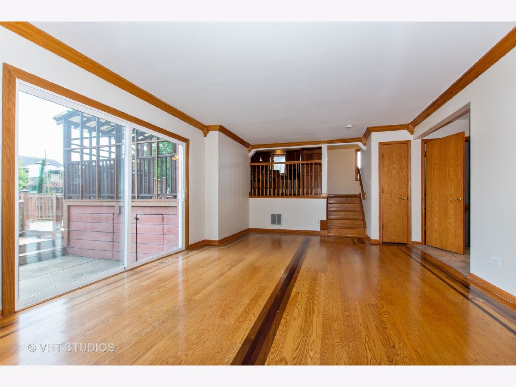
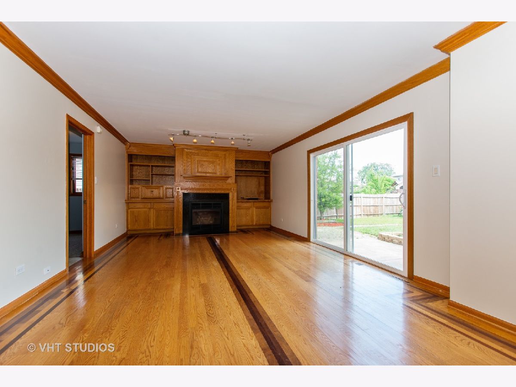
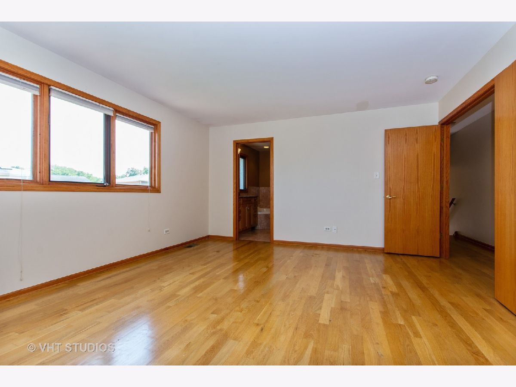
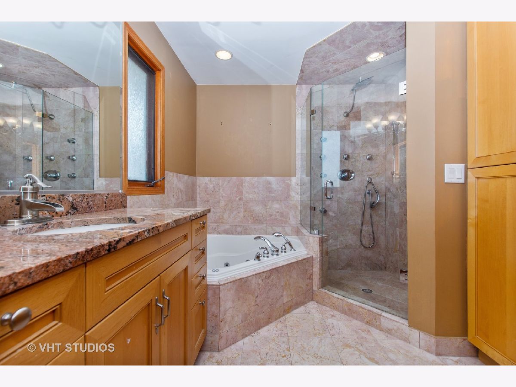
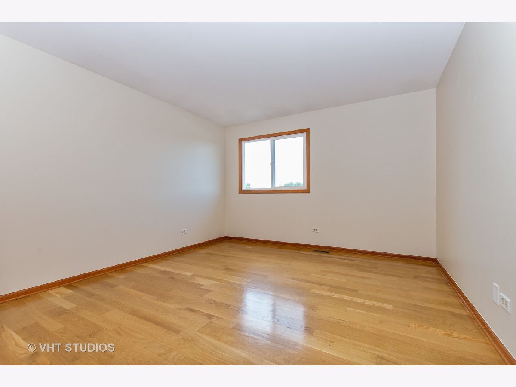
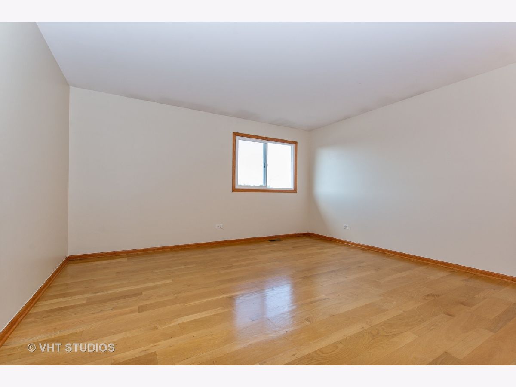
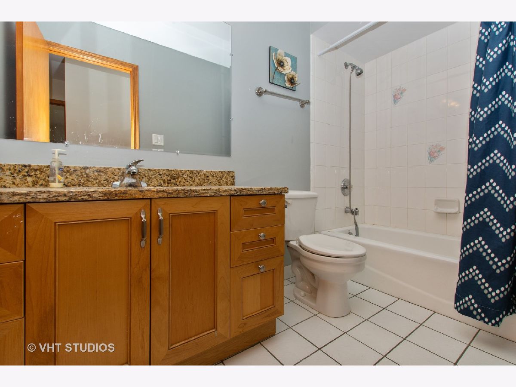
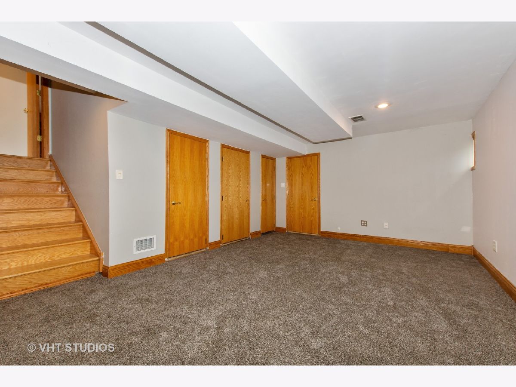
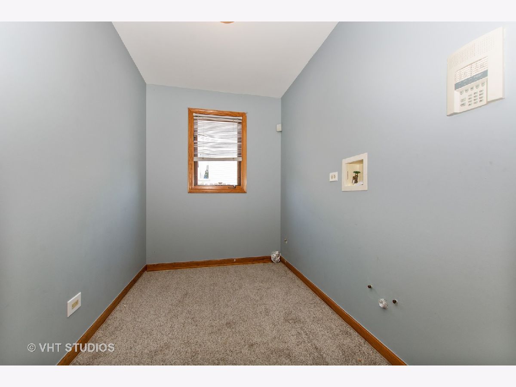
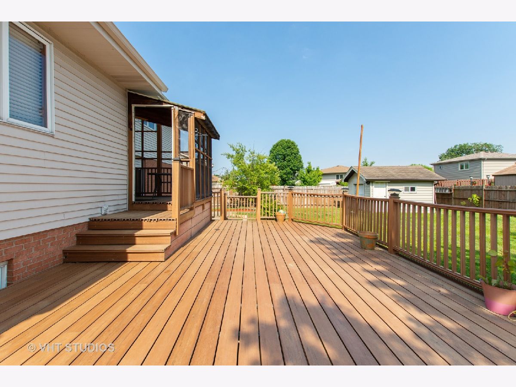
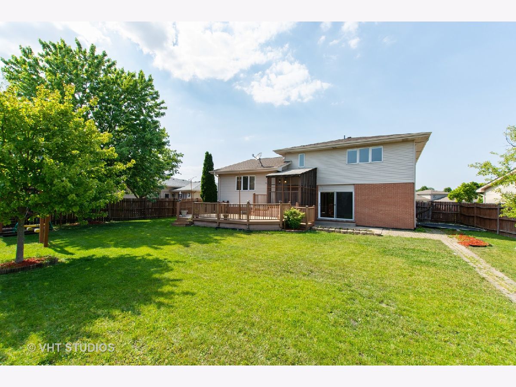
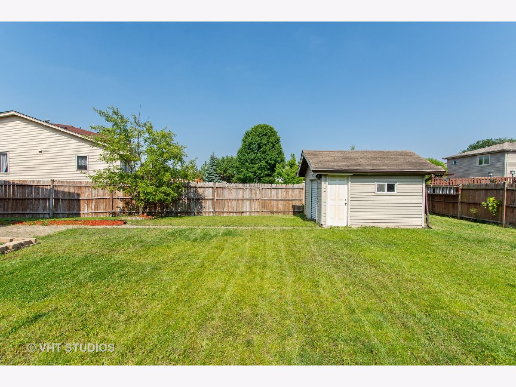
Room Specifics
Total Bedrooms: 3
Bedrooms Above Ground: 3
Bedrooms Below Ground: 0
Dimensions: —
Floor Type: Hardwood
Dimensions: —
Floor Type: Hardwood
Full Bathrooms: 3
Bathroom Amenities: Whirlpool,Separate Shower,Full Body Spray Shower,Soaking Tub
Bathroom in Basement: 0
Rooms: Foyer,Screened Porch
Basement Description: Partially Finished,Crawl
Other Specifics
| 2 | |
| Concrete Perimeter | |
| Brick | |
| Deck, Porch, Screened Deck | |
| Fenced Yard | |
| 53 X 137 X 135 X119 | |
| Unfinished | |
| Full | |
| Vaulted/Cathedral Ceilings, Skylight(s), Hardwood Floors, First Floor Laundry, Walk-In Closet(s) | |
| Range, Microwave, Dishwasher, Refrigerator, Freezer | |
| Not in DB | |
| Park, Sidewalks | |
| — | |
| — | |
| Gas Log |
Tax History
| Year | Property Taxes |
|---|---|
| 2013 | $6,141 |
| 2020 | $9,678 |
Contact Agent
Nearby Similar Homes
Nearby Sold Comparables
Contact Agent
Listing Provided By
Baird & Warner Real Estate

