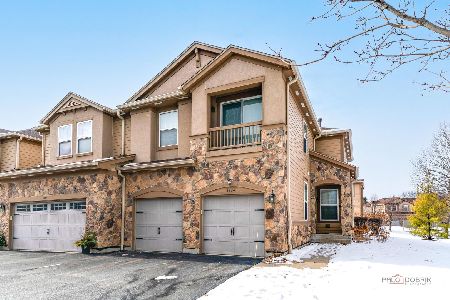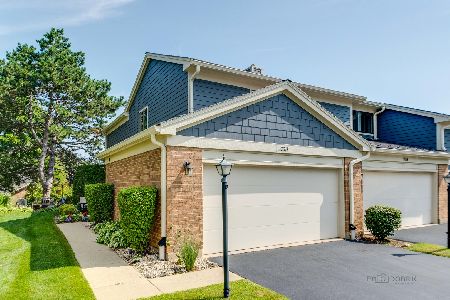726 Ascot Court, Libertyville, Illinois 60048
$230,500
|
Sold
|
|
| Status: | Closed |
| Sqft: | 1,526 |
| Cost/Sqft: | $159 |
| Beds: | 2 |
| Baths: | 2 |
| Year Built: | 1989 |
| Property Taxes: | $5,504 |
| Days On Market: | 6425 |
| Lot Size: | 0,00 |
Description
2nd floor end unit with lots of light. Two nice sized bedrooms plus den/office (could be 3rd bedroom). Large master suite w/huge walk-in closet, dbl vanity & vaulted ceiling. Living Room & Dining Room features vaulted ceilings, Fireplace and sliding door to deck. Great home for entertaining!
Property Specifics
| Condos/Townhomes | |
| — | |
| — | |
| 1989 | |
| None | |
| RANCH | |
| No | |
| — |
| Lake | |
| Riva Ridge | |
| 266 / — | |
| Insurance,Exterior Maintenance,Lawn Care,Scavenger,Snow Removal | |
| Lake Michigan | |
| Public Sewer | |
| 06975800 | |
| 11284030160000 |
Nearby Schools
| NAME: | DISTRICT: | DISTANCE: | |
|---|---|---|---|
|
Grade School
Hawthorn Elementary School (sout |
73 | — | |
|
Middle School
Hawthorn Middle School South |
73 | Not in DB | |
Property History
| DATE: | EVENT: | PRICE: | SOURCE: |
|---|---|---|---|
| 17 Jan, 2009 | Sold | $230,500 | MRED MLS |
| 15 Dec, 2008 | Under contract | $242,000 | MRED MLS |
| — | Last price change | $247,000 | MRED MLS |
| 23 Jul, 2008 | Listed for sale | $252,000 | MRED MLS |
| 15 Jun, 2018 | Sold | $228,000 | MRED MLS |
| 1 May, 2018 | Under contract | $235,000 | MRED MLS |
| — | Last price change | $239,000 | MRED MLS |
| 1 Apr, 2018 | Listed for sale | $239,000 | MRED MLS |
| 27 Jun, 2018 | Under contract | $0 | MRED MLS |
| 15 Jun, 2018 | Listed for sale | $0 | MRED MLS |
| 14 Aug, 2019 | Under contract | $0 | MRED MLS |
| 2 Jul, 2019 | Listed for sale | $0 | MRED MLS |
| 20 Sep, 2021 | Under contract | $0 | MRED MLS |
| 12 Aug, 2021 | Listed for sale | $0 | MRED MLS |
| 22 Aug, 2024 | Under contract | $0 | MRED MLS |
| 25 Jul, 2024 | Listed for sale | $0 | MRED MLS |
Room Specifics
Total Bedrooms: 2
Bedrooms Above Ground: 2
Bedrooms Below Ground: 0
Dimensions: —
Floor Type: Carpet
Full Bathrooms: 2
Bathroom Amenities: —
Bathroom in Basement: 0
Rooms: Office
Basement Description: —
Other Specifics
| 2 | |
| Concrete Perimeter | |
| — | |
| Balcony, End Unit | |
| Common Grounds,Landscaped | |
| COMMON GROUNDS | |
| — | |
| Full | |
| Vaulted/Cathedral Ceilings, Skylight(s) | |
| Range, Microwave, Dishwasher, Refrigerator, Washer, Dryer, Disposal | |
| Not in DB | |
| — | |
| — | |
| — | |
| — |
Tax History
| Year | Property Taxes |
|---|---|
| 2009 | $5,504 |
| 2018 | $4,936 |
Contact Agent
Nearby Similar Homes
Nearby Sold Comparables
Contact Agent
Listing Provided By
Berkshire Hathaway HomeServices KoenigRubloff






