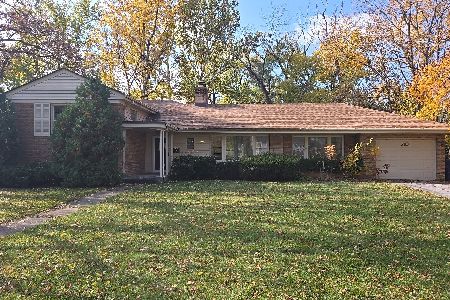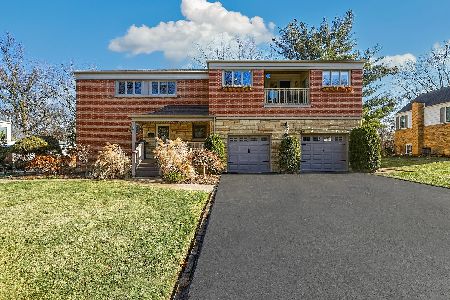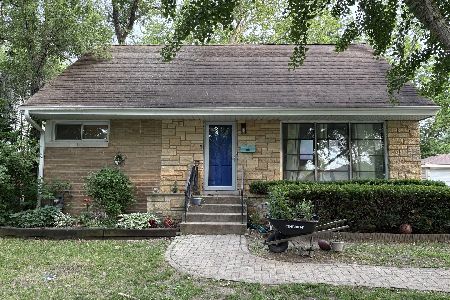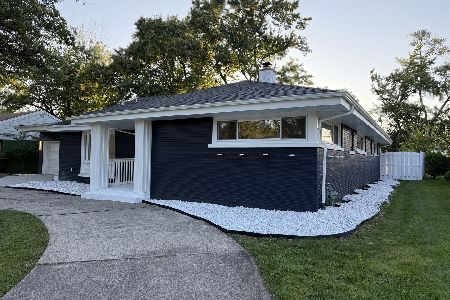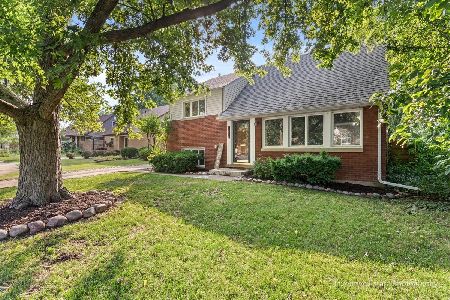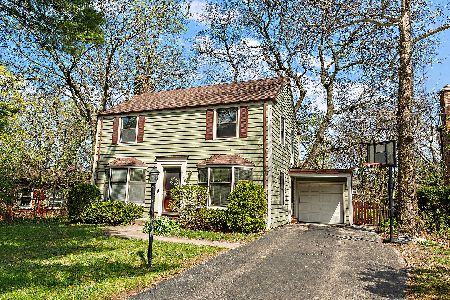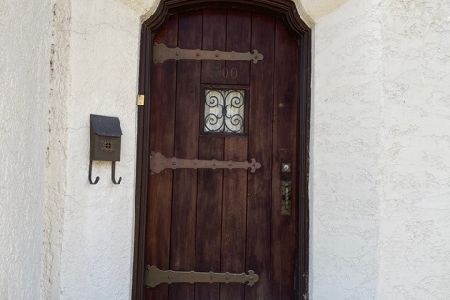726 Bruce Avenue, Flossmoor, Illinois 60422
$182,500
|
Sold
|
|
| Status: | Closed |
| Sqft: | 2,500 |
| Cost/Sqft: | $80 |
| Beds: | 3 |
| Baths: | 3 |
| Year Built: | 1927 |
| Property Taxes: | $13,010 |
| Days On Market: | 2369 |
| Lot Size: | 0,75 |
Description
Large price reduction!! Filled with charm and character, this original English Tudor in a wonderful area of Flossmoor is set on a double lot with mature landscaping. Home has so much to offer with extremely large, gracious rooms. Fabulous hardwood flooring. Living room features a wood-burning fireplace. Formal dining room. Gourmet kitchen has stainless, high-end appliances. Some stained glass windows. Tear-off roof 3 years. Wonderful outdoor setting with large deck for entertaining. Pool house could be used for related living. On the second floor are 3 large bedrooms and 2 full baths, one features a Jacuzzi and the other is beautifully remodeled with state-of-the-art finishes. 3 air conditioning units keep the home at your perfect temperature! Sprinkler system, pool house, pool & Jacuzzi hot tub haven't been used in recent years and are in "as is" condition. Minutes from downtown Flossmoor, restaurants, park & Metra line train. Buyer changed his mind, his loss is your gain. Call for your appointment today.
Property Specifics
| Single Family | |
| — | |
| Tudor | |
| 1927 | |
| Full | |
| TUDOR | |
| No | |
| 0.75 |
| Cook | |
| Old Flossmoor | |
| — / Not Applicable | |
| None | |
| Lake Michigan | |
| Public Sewer | |
| 10504778 | |
| 31014020070000 |
Property History
| DATE: | EVENT: | PRICE: | SOURCE: |
|---|---|---|---|
| 29 Mar, 2012 | Sold | $185,000 | MRED MLS |
| 29 Feb, 2012 | Under contract | $209,000 | MRED MLS |
| — | Last price change | $229,000 | MRED MLS |
| 27 Dec, 2011 | Listed for sale | $210,000 | MRED MLS |
| 22 Nov, 2019 | Sold | $182,500 | MRED MLS |
| 15 Oct, 2019 | Under contract | $199,500 | MRED MLS |
| — | Last price change | $214,900 | MRED MLS |
| 3 Sep, 2019 | Listed for sale | $214,900 | MRED MLS |
Room Specifics
Total Bedrooms: 3
Bedrooms Above Ground: 3
Bedrooms Below Ground: 0
Dimensions: —
Floor Type: Carpet
Dimensions: —
Floor Type: Hardwood
Full Bathrooms: 3
Bathroom Amenities: Whirlpool
Bathroom in Basement: 0
Rooms: Sun Room,Office,Foyer
Basement Description: Unfinished
Other Specifics
| — | |
| Block | |
| Asphalt | |
| Deck, Hot Tub, In Ground Pool, Storms/Screens | |
| Corner Lot,Fenced Yard,Irregular Lot,Mature Trees | |
| 57X151X144X185X155 | |
| — | |
| None | |
| Vaulted/Cathedral Ceilings, Skylight(s), Hardwood Floors | |
| Range, Microwave, Dishwasher, High End Refrigerator, Washer, Dryer, Trash Compactor, Stainless Steel Appliance(s), Range Hood | |
| Not in DB | |
| Sidewalks, Street Paved | |
| — | |
| — | |
| Wood Burning |
Tax History
| Year | Property Taxes |
|---|---|
| 2012 | $9,811 |
| 2019 | $13,010 |
Contact Agent
Nearby Similar Homes
Contact Agent
Listing Provided By
Coldwell Banker Residential

