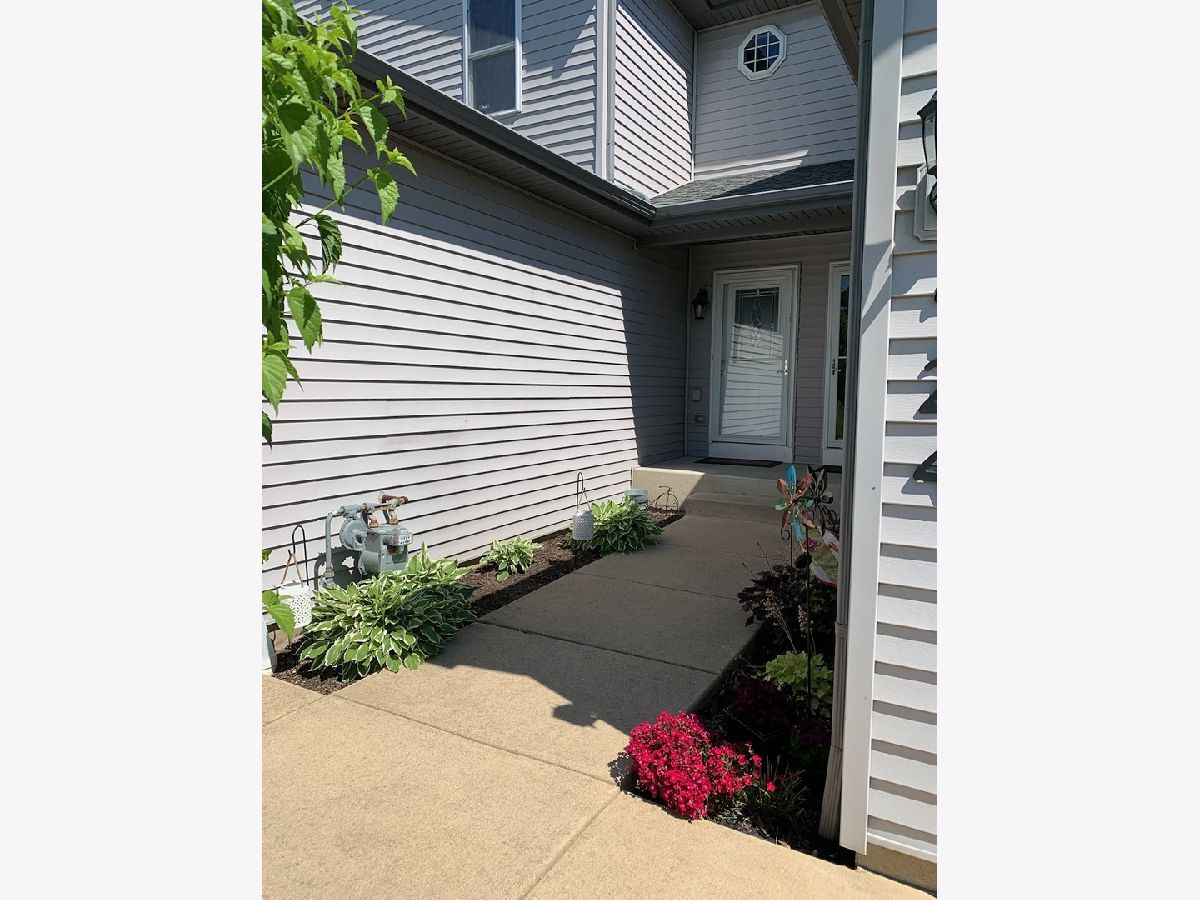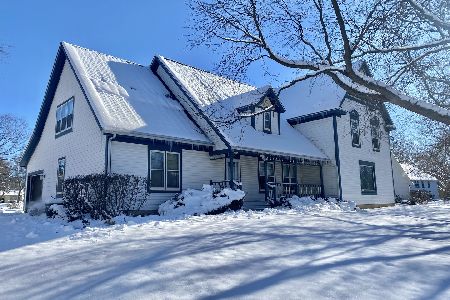726 Carlisle Drive, Woodstock, Illinois 60098
$163,000
|
Sold
|
|
| Status: | Closed |
| Sqft: | 0 |
| Cost/Sqft: | — |
| Beds: | 2 |
| Baths: | 3 |
| Year Built: | 2005 |
| Property Taxes: | $5,411 |
| Days On Market: | 2049 |
| Lot Size: | 0,00 |
Description
Great 2 bedroom, 2.5 bath townhome with 2 car garage; this home also offers a finished basement with a cozy family room, office area and laundry room. Great sized bedrooms; Master bedroom includes a master bath and a large walk in closet with shelving for storage. 2nd bedroom features a skylight to let the sunshine in; ceiling fans in both bedrooms. Oak flooring in Kitchen & Dining area which leads to a great deck and a fenced yard which is great for kids and/or pets.
Property Specifics
| Condos/Townhomes | |
| 2 | |
| — | |
| 2005 | |
| Full | |
| — | |
| No | |
| — |
| Mc Henry | |
| Prairie Terrace | |
| 0 / Not Applicable | |
| None | |
| Public | |
| Public Sewer | |
| 10746989 | |
| 0831480036 |
Nearby Schools
| NAME: | DISTRICT: | DISTANCE: | |
|---|---|---|---|
|
Grade School
Westwood Elementary School |
200 | — | |
Property History
| DATE: | EVENT: | PRICE: | SOURCE: |
|---|---|---|---|
| 21 Aug, 2020 | Sold | $163,000 | MRED MLS |
| 22 Jun, 2020 | Under contract | $170,000 | MRED MLS |
| — | Last price change | $174,900 | MRED MLS |
| 14 Jun, 2020 | Listed for sale | $174,900 | MRED MLS |












Room Specifics
Total Bedrooms: 2
Bedrooms Above Ground: 2
Bedrooms Below Ground: 0
Dimensions: —
Floor Type: Carpet
Full Bathrooms: 3
Bathroom Amenities: —
Bathroom in Basement: 0
Rooms: Foyer,Office
Basement Description: Finished
Other Specifics
| 2 | |
| Concrete Perimeter | |
| Asphalt | |
| Deck | |
| — | |
| 23 X 135 | |
| — | |
| Full | |
| Skylight(s), Hardwood Floors, Walk-In Closet(s) | |
| Dishwasher, Disposal | |
| Not in DB | |
| — | |
| — | |
| — | |
| — |
Tax History
| Year | Property Taxes |
|---|---|
| 2020 | $5,411 |
Contact Agent
Nearby Similar Homes
Nearby Sold Comparables
Contact Agent
Listing Provided By
Berkshire Hathaway HomeServices Starck Real Estate





