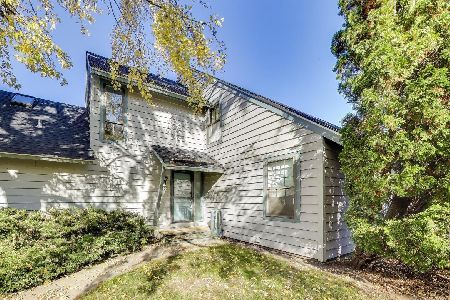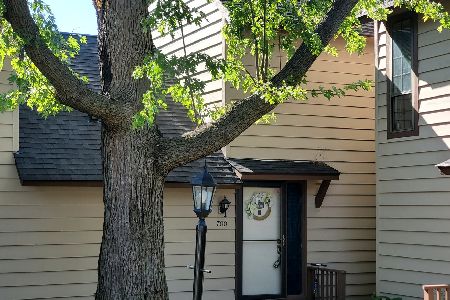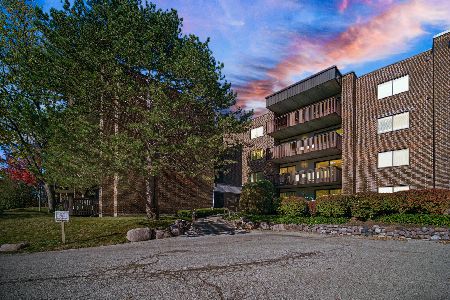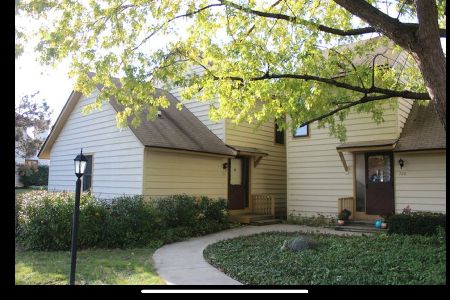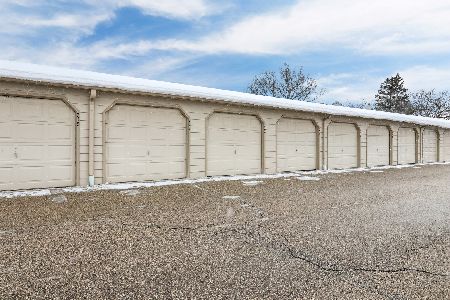726 Chandler Road, Gurnee, Illinois 60031
$150,000
|
Sold
|
|
| Status: | Closed |
| Sqft: | 1,162 |
| Cost/Sqft: | $133 |
| Beds: | 2 |
| Baths: | 2 |
| Year Built: | 1976 |
| Property Taxes: | $3,758 |
| Days On Market: | 1859 |
| Lot Size: | 0,00 |
Description
Classic updated Heather Ridge Birch model townhome with floor to ceiling fireplace, open loft, and pleasant water views of the 9th tee of the Heather Ridge golf course. The lofted ceiling and well-placed windows offer abundant natural light. Generous crawl space with built-in shelving provides ample storage. This unit is immaculately clean and is move-in ready. The open concept living & dining area with outside patio overlooking the golf course lend a spacious feel to the floor plan. Silestone quartz kitchen countertops and maple cabinets highlight the upgraded kitchen. 2 residents-only swimming pools, tennis courts, hiking trails, clubhouse, and the golf course provide convenient recreation and social amenities. The limited number of Heather Ridge units with this view of open green space make this a very desirable location.
Property Specifics
| Condos/Townhomes | |
| 2 | |
| — | |
| 1976 | |
| None | |
| BIRCH | |
| No | |
| — |
| Lake | |
| Heather Ridge | |
| 358 / Monthly | |
| Water,Parking,Insurance,Security,Clubhouse,Pool,Exterior Maintenance,Lawn Care,Scavenger,Snow Removal | |
| Public | |
| Public Sewer | |
| 10895486 | |
| 07284010120000 |
Nearby Schools
| NAME: | DISTRICT: | DISTANCE: | |
|---|---|---|---|
|
Grade School
Woodland Elementary School |
50 | — | |
|
Middle School
Woodland Middle School |
50 | Not in DB | |
|
High School
Warren Township High School |
121 | Not in DB | |
Property History
| DATE: | EVENT: | PRICE: | SOURCE: |
|---|---|---|---|
| 23 Nov, 2020 | Sold | $150,000 | MRED MLS |
| 15 Oct, 2020 | Under contract | $155,000 | MRED MLS |
| 7 Oct, 2020 | Listed for sale | $155,000 | MRED MLS |
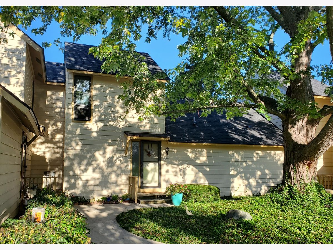
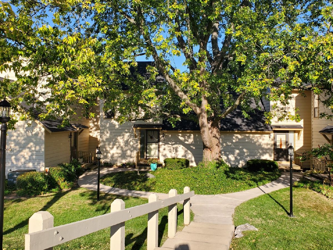
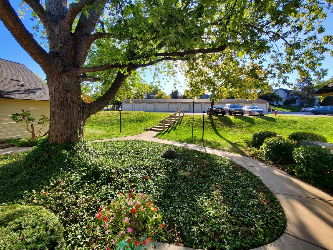
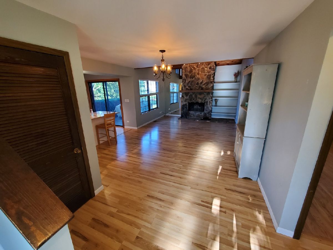
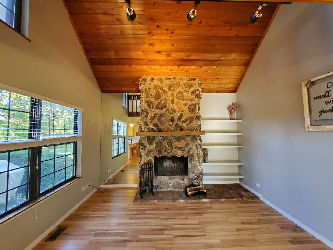
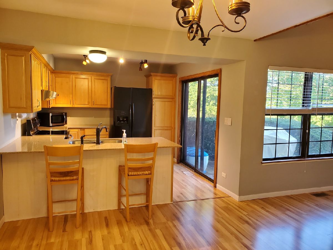
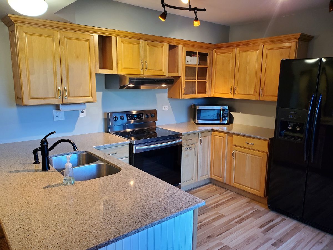
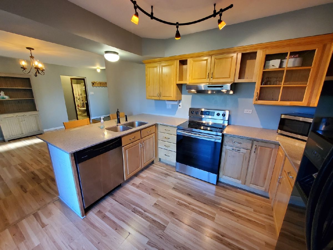
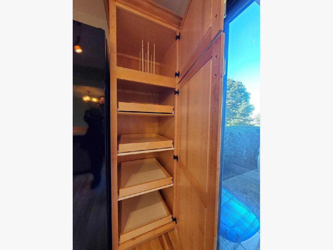
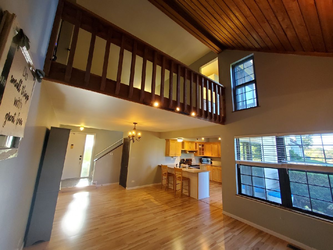
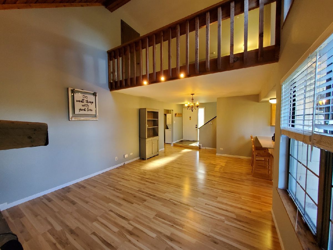
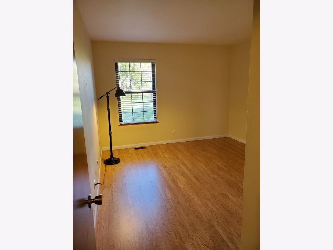
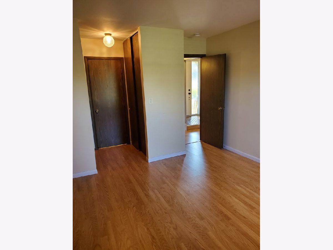
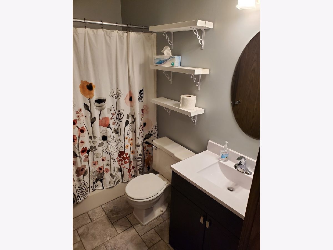
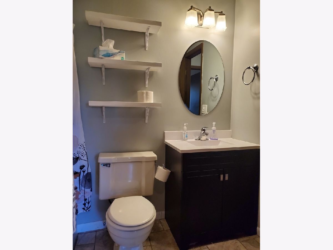
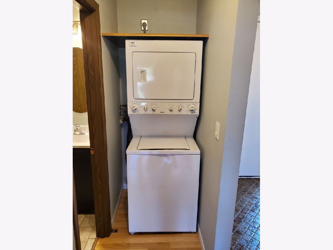
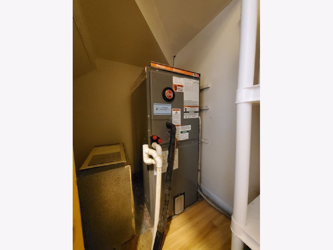
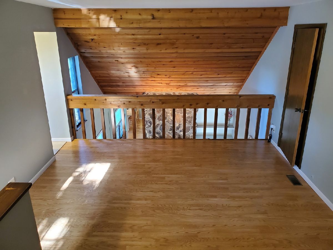
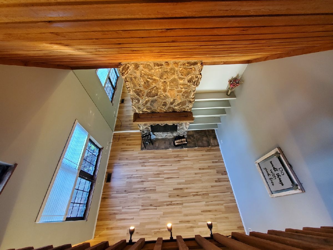
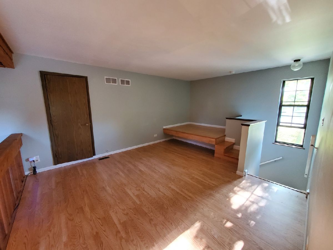
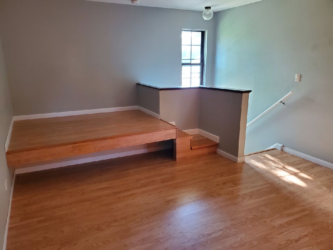
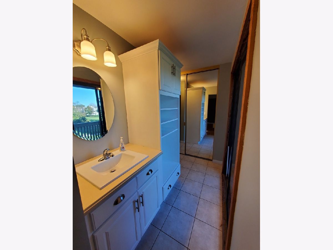
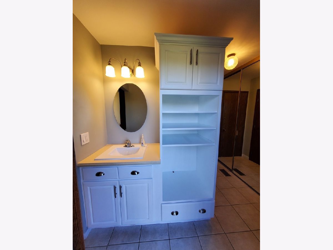
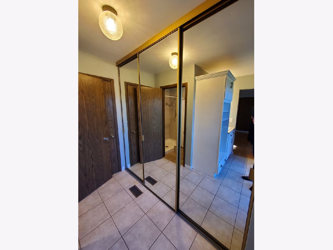
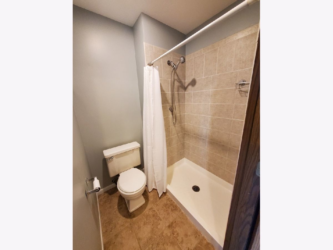
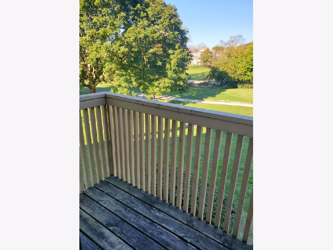
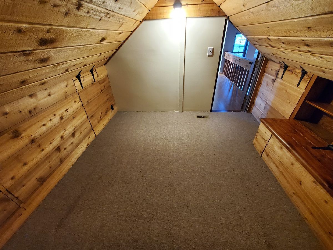
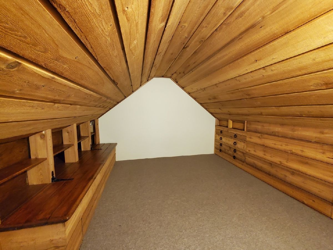
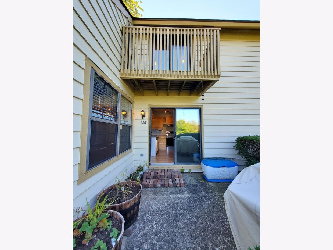
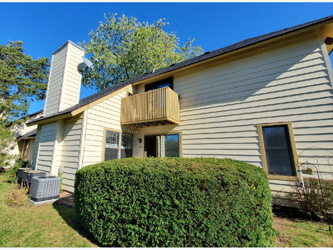
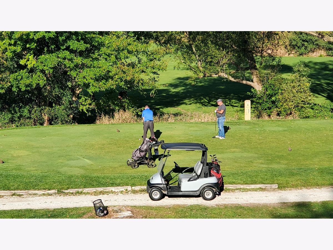
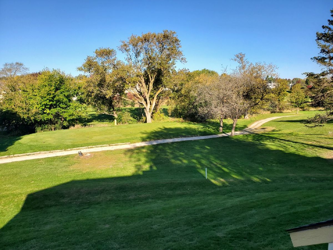
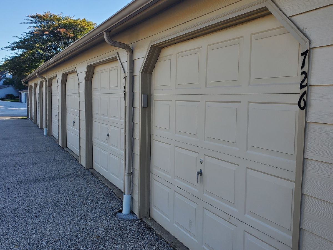
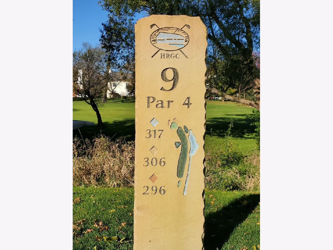
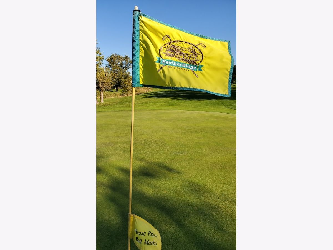
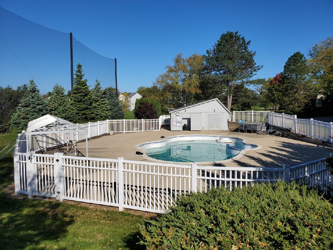
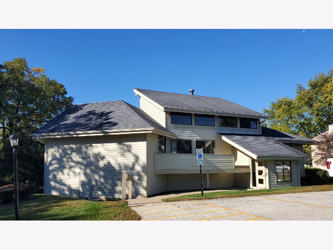
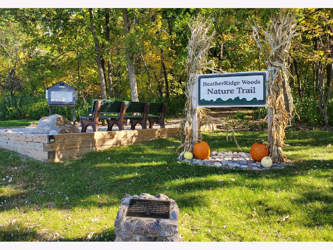
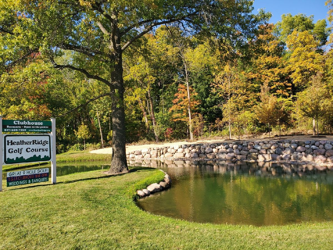
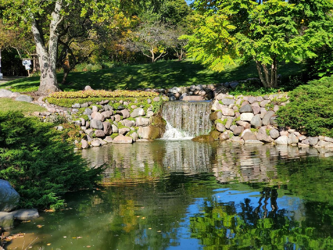
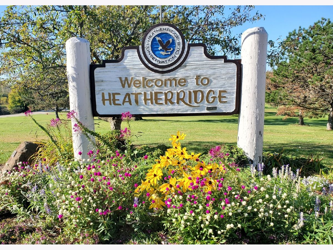
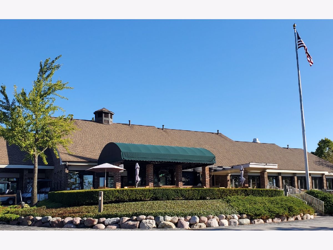
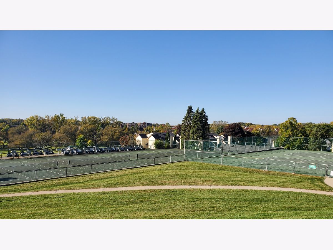
Room Specifics
Total Bedrooms: 2
Bedrooms Above Ground: 2
Bedrooms Below Ground: 0
Dimensions: —
Floor Type: Wood Laminate
Full Bathrooms: 2
Bathroom Amenities: Separate Shower
Bathroom in Basement: 0
Rooms: Office
Basement Description: Crawl
Other Specifics
| 1 | |
| Concrete Perimeter | |
| Asphalt | |
| Balcony, Patio | |
| Golf Course Lot,Landscaped,Water View,Backs to Open Grnd,Views | |
| 886 | |
| — | |
| Full | |
| Vaulted/Cathedral Ceilings, Wood Laminate Floors, First Floor Bedroom, First Floor Laundry, First Floor Full Bath, Built-in Features | |
| Range, Dishwasher, Refrigerator, Washer, Dryer | |
| Not in DB | |
| — | |
| — | |
| Golf Course, Park, Party Room, Pool, Tennis Court(s), Clubhouse, Security, Trail(s) | |
| Wood Burning |
Tax History
| Year | Property Taxes |
|---|---|
| 2020 | $3,758 |
Contact Agent
Nearby Similar Homes
Nearby Sold Comparables
Contact Agent
Listing Provided By
4 Sale Realty Advantage

