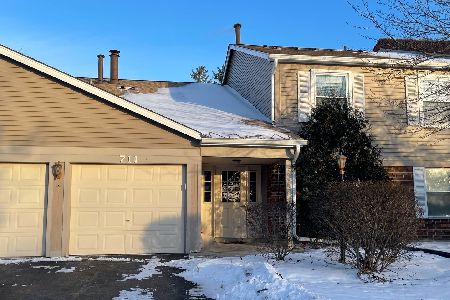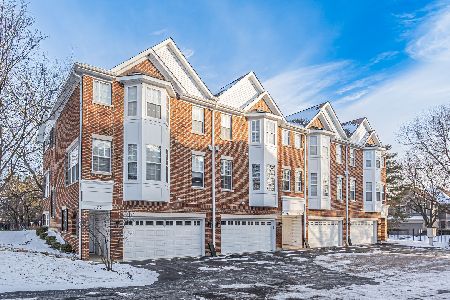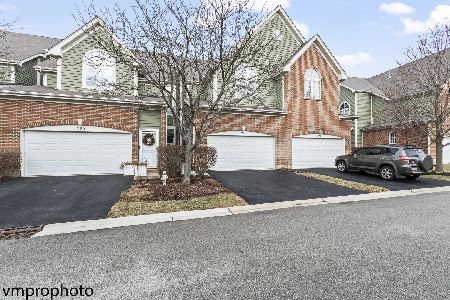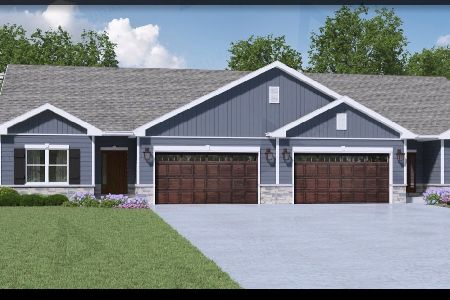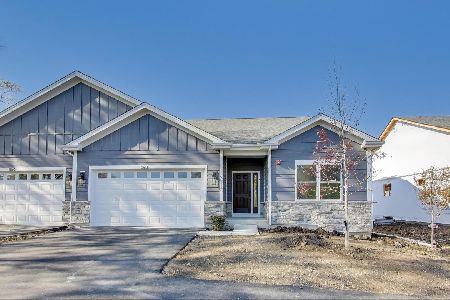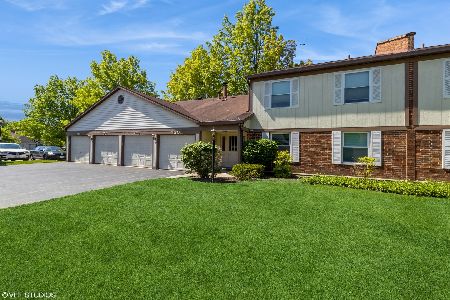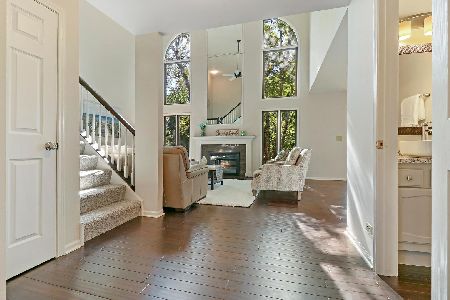726 Deer Run Drive, Palatine, Illinois 60067
$242,000
|
Sold
|
|
| Status: | Closed |
| Sqft: | 0 |
| Cost/Sqft: | — |
| Beds: | 2 |
| Baths: | 1 |
| Year Built: | 1987 |
| Property Taxes: | $3,746 |
| Days On Market: | 702 |
| Lot Size: | 0,00 |
Description
LOCATION, LOCATION, LOCATION! 2nd Floor Unit! 2 Bedrooms and 1 Bathroom - Move In Ready! Dual Patio Doors allow for an Abundance of Natural Lighting in the Living and Dining areas. Living Room features Fireplace, Recessed Lighting and Newer Patio Sliders. Gourmet Kitchen Stainless Steel Appliances, Full Pantry, Expresso Cabinets with Custom Pulls & more! Full Size Laundry Room Features In-Unit Washer and Dryer. Primary Bedroom with large Walk-In Closet & direct access to Full Bath. Designer chosen Paint & Finishes. Rentals Allowed!!! Unit Includes 1 Car Garage Parking and 2 Additional Driveway Spaces. 5 minute Drive to Palatine Train Station, Walking Distance from Shopping, Parks, Schools and More. Great to Live in or Rent Out!
Property Specifics
| Condos/Townhomes | |
| 2 | |
| — | |
| 1987 | |
| — | |
| — | |
| No | |
| — |
| Cook | |
| Deer Run | |
| 190 / Monthly | |
| — | |
| — | |
| — | |
| 11962889 | |
| 02151110171048 |
Nearby Schools
| NAME: | DISTRICT: | DISTANCE: | |
|---|---|---|---|
|
Grade School
Gray M Sanborn Elementary School |
15 | — | |
|
Middle School
Walter R Sundling Junior High Sc |
15 | Not in DB | |
|
High School
Palatine High School |
211 | Not in DB | |
Property History
| DATE: | EVENT: | PRICE: | SOURCE: |
|---|---|---|---|
| 2 Jul, 2015 | Sold | $110,000 | MRED MLS |
| 7 Jun, 2015 | Under contract | $114,750 | MRED MLS |
| — | Last price change | $121,500 | MRED MLS |
| 5 Mar, 2015 | Listed for sale | $134,900 | MRED MLS |
| 23 Feb, 2018 | Sold | $162,000 | MRED MLS |
| 20 Jan, 2018 | Under contract | $167,500 | MRED MLS |
| — | Last price change | $169,500 | MRED MLS |
| 9 Nov, 2017 | Listed for sale | $169,500 | MRED MLS |
| 9 Mar, 2024 | Sold | $242,000 | MRED MLS |
| 26 Feb, 2024 | Under contract | $235,000 | MRED MLS |
| 21 Feb, 2024 | Listed for sale | $235,000 | MRED MLS |
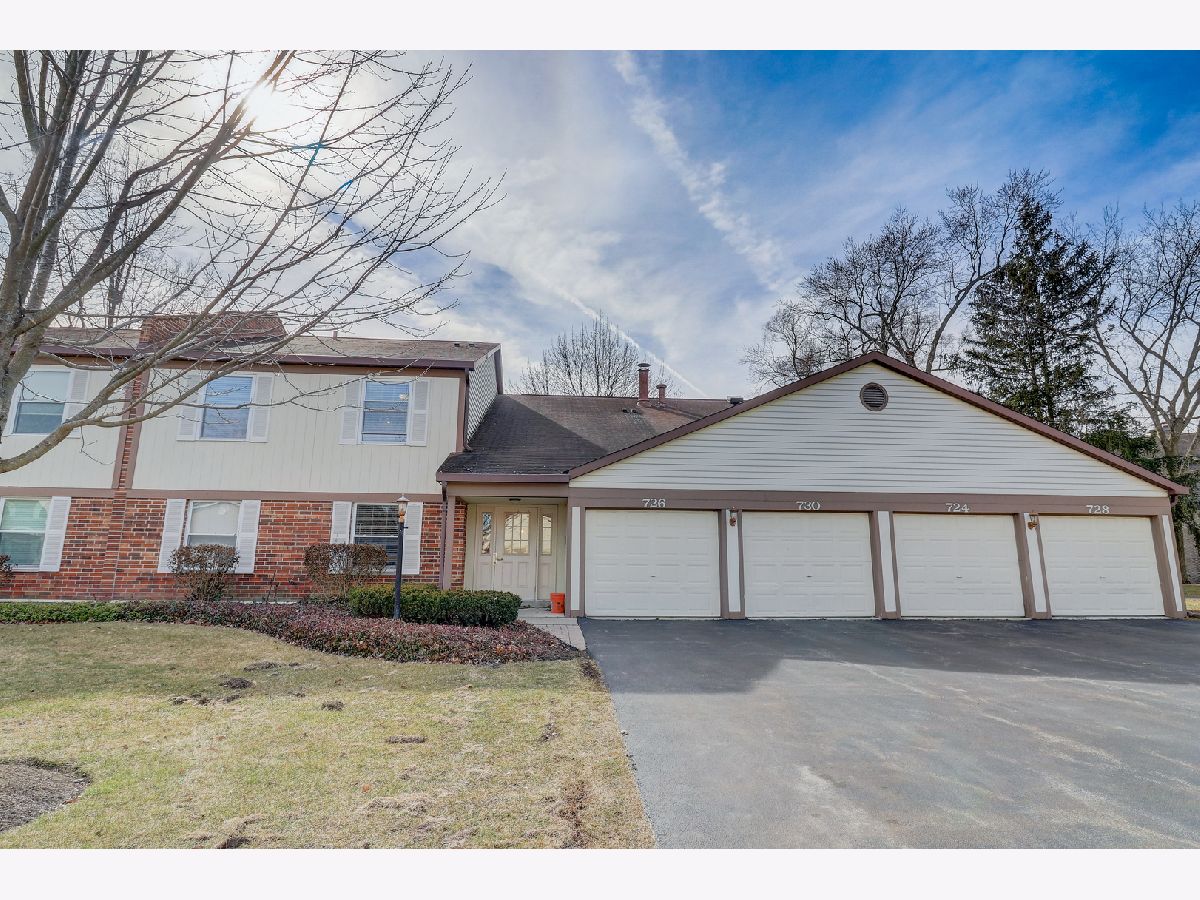




























Room Specifics
Total Bedrooms: 2
Bedrooms Above Ground: 2
Bedrooms Below Ground: 0
Dimensions: —
Floor Type: —
Full Bathrooms: 1
Bathroom Amenities: —
Bathroom in Basement: —
Rooms: —
Basement Description: None
Other Specifics
| 1 | |
| — | |
| — | |
| — | |
| — | |
| COMMON | |
| — | |
| — | |
| — | |
| — | |
| Not in DB | |
| — | |
| — | |
| — | |
| — |
Tax History
| Year | Property Taxes |
|---|---|
| 2015 | $2,145 |
| 2018 | $2,394 |
| 2024 | $3,746 |
Contact Agent
Nearby Similar Homes
Nearby Sold Comparables
Contact Agent
Listing Provided By
Compass

