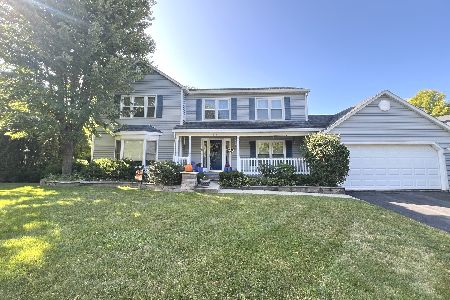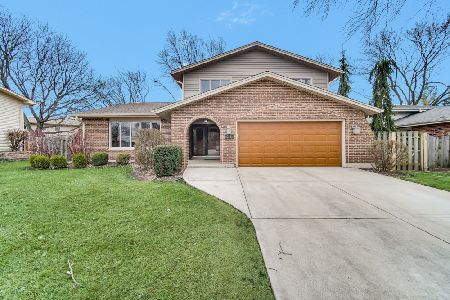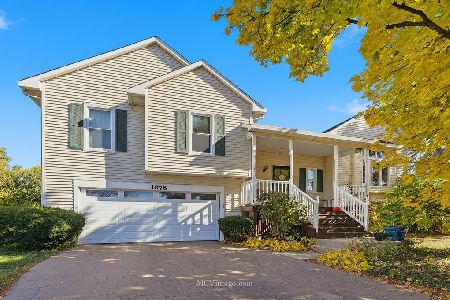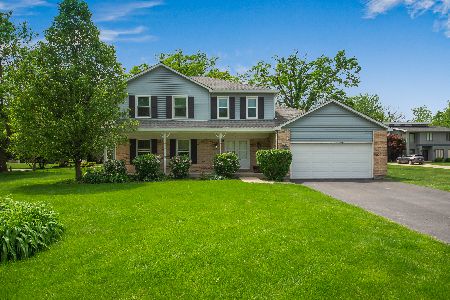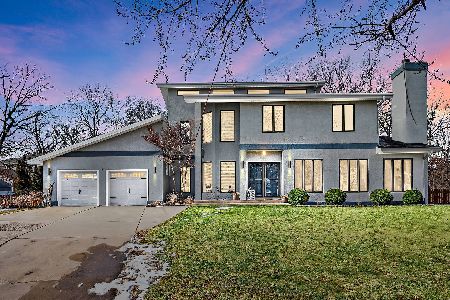726 Dorchester Drive, Bolingbrook, Illinois 60440
$245,000
|
Sold
|
|
| Status: | Closed |
| Sqft: | 2,678 |
| Cost/Sqft: | $98 |
| Beds: | 3 |
| Baths: | 4 |
| Year Built: | 1988 |
| Property Taxes: | $6,109 |
| Days On Market: | 5141 |
| Lot Size: | 0,00 |
Description
Picture Perfect Lot, with stamped concrete walk, brick patio, mature trees & wooden shed. Nearby Shopping, expressways & restaurants. Well Maintained home with many newers..New front & garage door, roof, dual furnaces, ss refrigerator and kitchen counter tops. Kitchen open to cozy family rm. w/ fireplace. Finished basement with 4th bedroom & kitchen area, great for in-law arrangement.2 laundry rooms, 1st & 2nd flr.
Property Specifics
| Single Family | |
| — | |
| — | |
| 1988 | |
| Full | |
| — | |
| No | |
| — |
| Will | |
| Deerpath Woods | |
| 0 / Not Applicable | |
| None | |
| Public | |
| Public Sewer | |
| 07987040 | |
| 12020220903500 |
Property History
| DATE: | EVENT: | PRICE: | SOURCE: |
|---|---|---|---|
| 30 Mar, 2012 | Sold | $245,000 | MRED MLS |
| 29 Feb, 2012 | Under contract | $262,900 | MRED MLS |
| 1 Feb, 2012 | Listed for sale | $262,900 | MRED MLS |
Room Specifics
Total Bedrooms: 4
Bedrooms Above Ground: 3
Bedrooms Below Ground: 1
Dimensions: —
Floor Type: Carpet
Dimensions: —
Floor Type: Carpet
Dimensions: —
Floor Type: —
Full Bathrooms: 4
Bathroom Amenities: —
Bathroom in Basement: 1
Rooms: Recreation Room
Basement Description: Finished
Other Specifics
| 2.5 | |
| — | |
| — | |
| — | |
| — | |
| 88X92X152X115 | |
| — | |
| Full | |
| — | |
| Range, Microwave, Dishwasher, Refrigerator | |
| Not in DB | |
| — | |
| — | |
| — | |
| — |
Tax History
| Year | Property Taxes |
|---|---|
| 2012 | $6,109 |
Contact Agent
Nearby Similar Homes
Nearby Sold Comparables
Contact Agent
Listing Provided By
RE/MAX of Naperville


