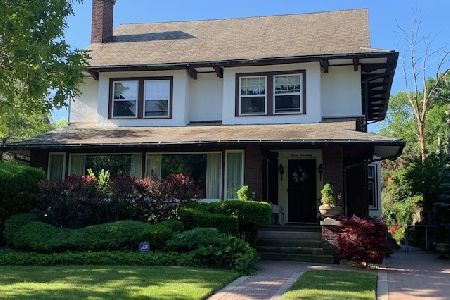726 Elmwood Avenue, Wilmette, Illinois 60091
$2,750,000
|
Sold
|
|
| Status: | Closed |
| Sqft: | 6,584 |
| Cost/Sqft: | $433 |
| Beds: | 5 |
| Baths: | 7 |
| Year Built: | 1909 |
| Property Taxes: | $30,355 |
| Days On Market: | 1230 |
| Lot Size: | 0,00 |
Description
Quintessential East Wilmette Four Square with a wraparound porch, nestled in the CAGE, just blocks to Sheridan Road, the beach and Gilson Park, on an oversized 75 x 176 lot. This home boasts over 6,500 square feet of living space and went through a full house renovation and expansion, by Mylefski and Cook Architects, with attention to every detail. No expense was spared in this thoughtful renovation that kept the original charm and blended in modern amenities, interior design and created a floorplan for today's lifestyle. Beautiful cedar shake siding home has six bedrooms and six and a half baths, plus a dedicated office. Newer 3 car garage with a parking pad. Walk up to this professionally landscaped home on the blue stone walkway. Welcoming front porch is perfect for entertaining. First floor has a beautiful living room, dining room with butler's pantry, and the perfect high-end kitchen that opens to a spacious family room with built ins and gas fireplace. Eat in kitchen area and mudroom off to the side with additional pantry space. Second floor has a gorgeous primary suite with built ins, fireplace, walk in closet and spa-like bathroom. Huge double vanity with custom cabinetry, marble countertops, separate shower, soaker tub and WC. Three additional bedrooms, one with an ensuite, a newly renovated hall bath and laundry room finish the floor. Third floor has two additional bedrooms/office space and a full bath. Basement space has a recreation room, media room, bedroom, bonus space and two full baths. Bluestone stone back patio overlooks the luscious backyard, with plenty of room for entertaining. Landscaping includes sprinkler system and lighting throughout. Smart home with Control4. This type of home doesn't come along often in the CAGE. A MUST SEE!
Property Specifics
| Single Family | |
| — | |
| — | |
| 1909 | |
| — | |
| — | |
| No | |
| — |
| Cook | |
| — | |
| — / Not Applicable | |
| — | |
| — | |
| — | |
| 11621729 | |
| 05274110100000 |
Nearby Schools
| NAME: | DISTRICT: | DISTANCE: | |
|---|---|---|---|
|
Grade School
Central Elementary School |
39 | — | |
|
Middle School
Wilmette Junior High School |
39 | Not in DB | |
|
High School
New Trier Twp H.s. Northfield/wi |
203 | Not in DB | |
Property History
| DATE: | EVENT: | PRICE: | SOURCE: |
|---|---|---|---|
| 28 Oct, 2022 | Sold | $2,750,000 | MRED MLS |
| 12 Sep, 2022 | Under contract | $2,850,000 | MRED MLS |
| 6 Sep, 2022 | Listed for sale | $2,850,000 | MRED MLS |
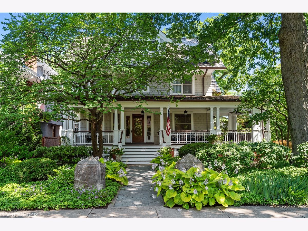
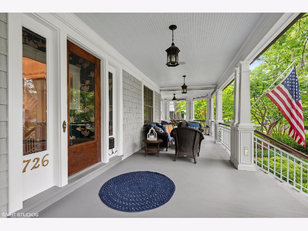


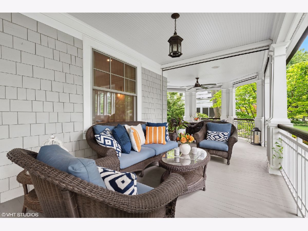
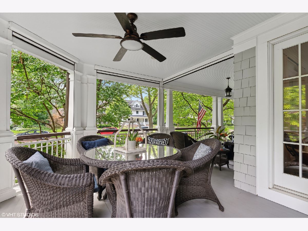
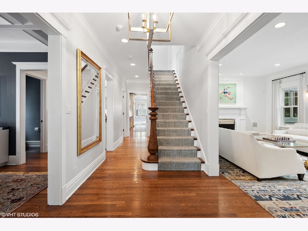
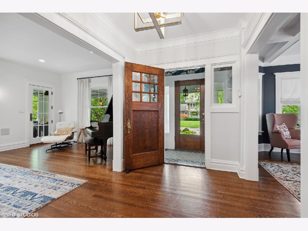
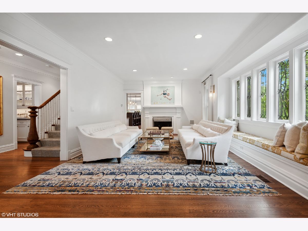
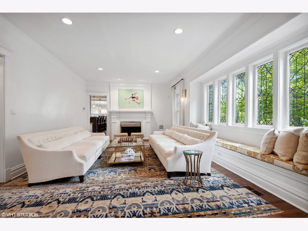
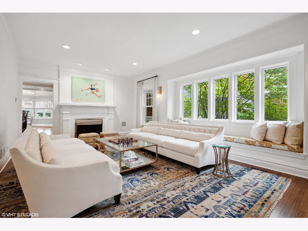
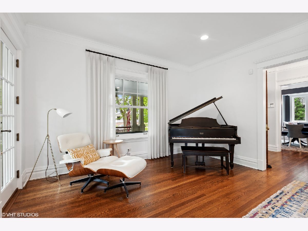
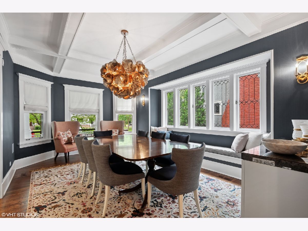
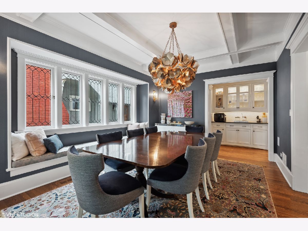
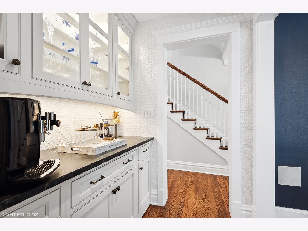
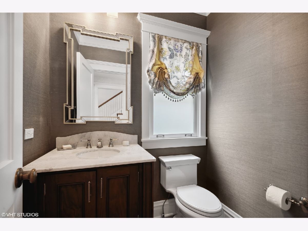
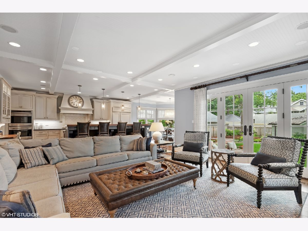
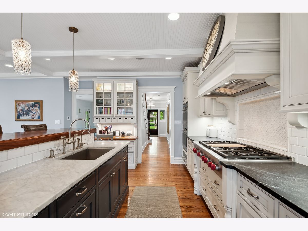
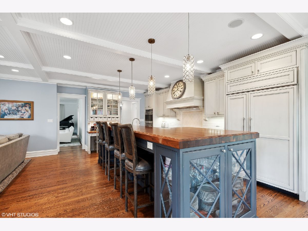
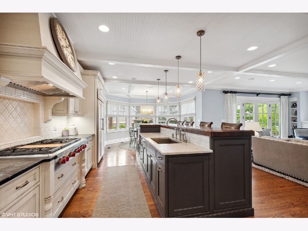
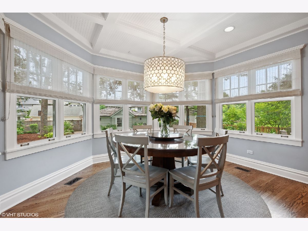
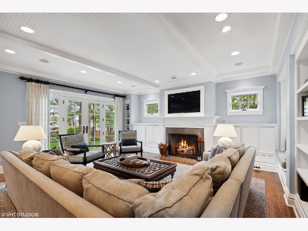
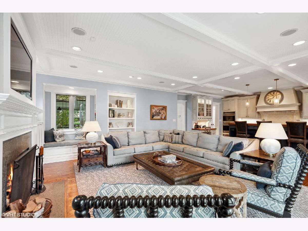
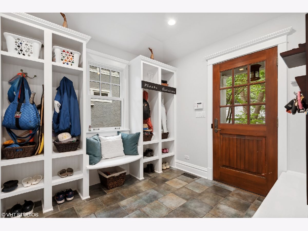
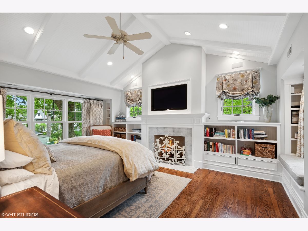
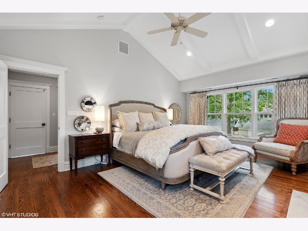
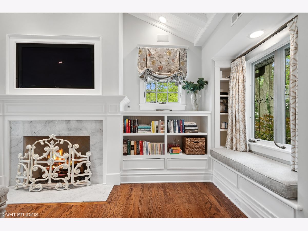
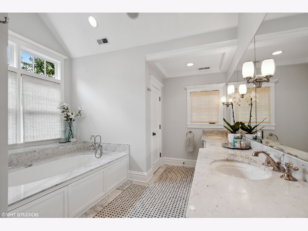
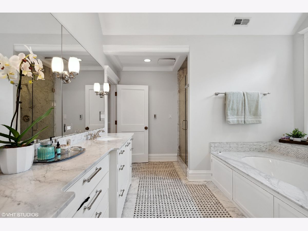
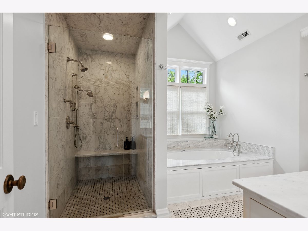
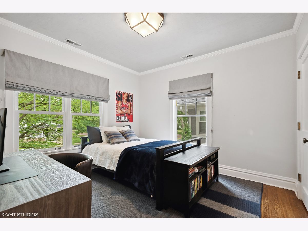
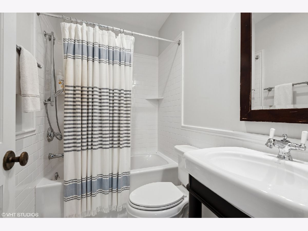
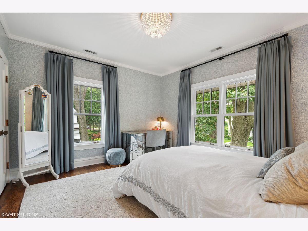
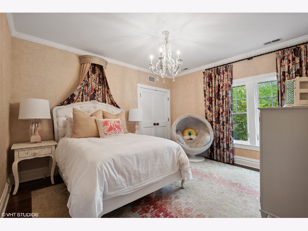
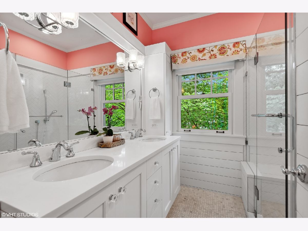
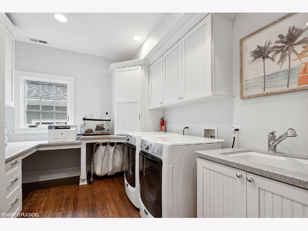
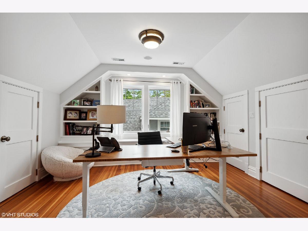
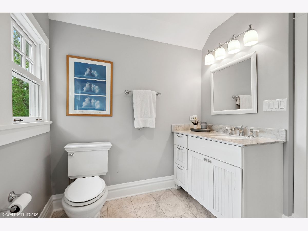
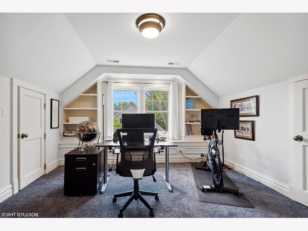
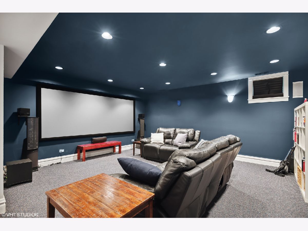

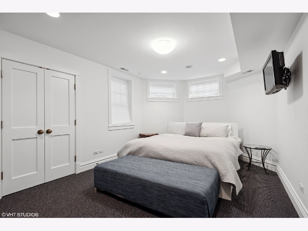
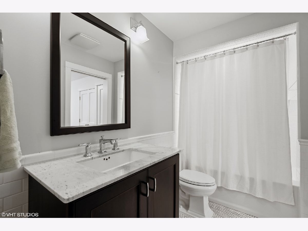
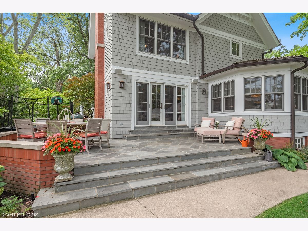
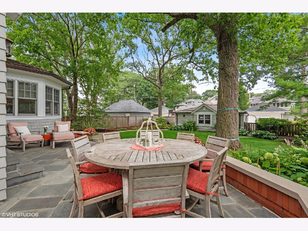
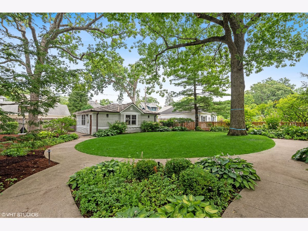
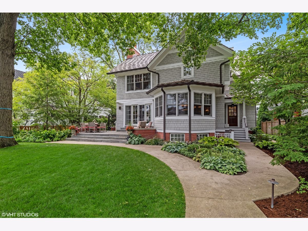
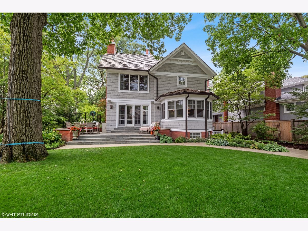
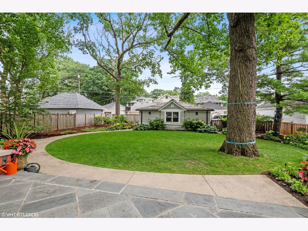
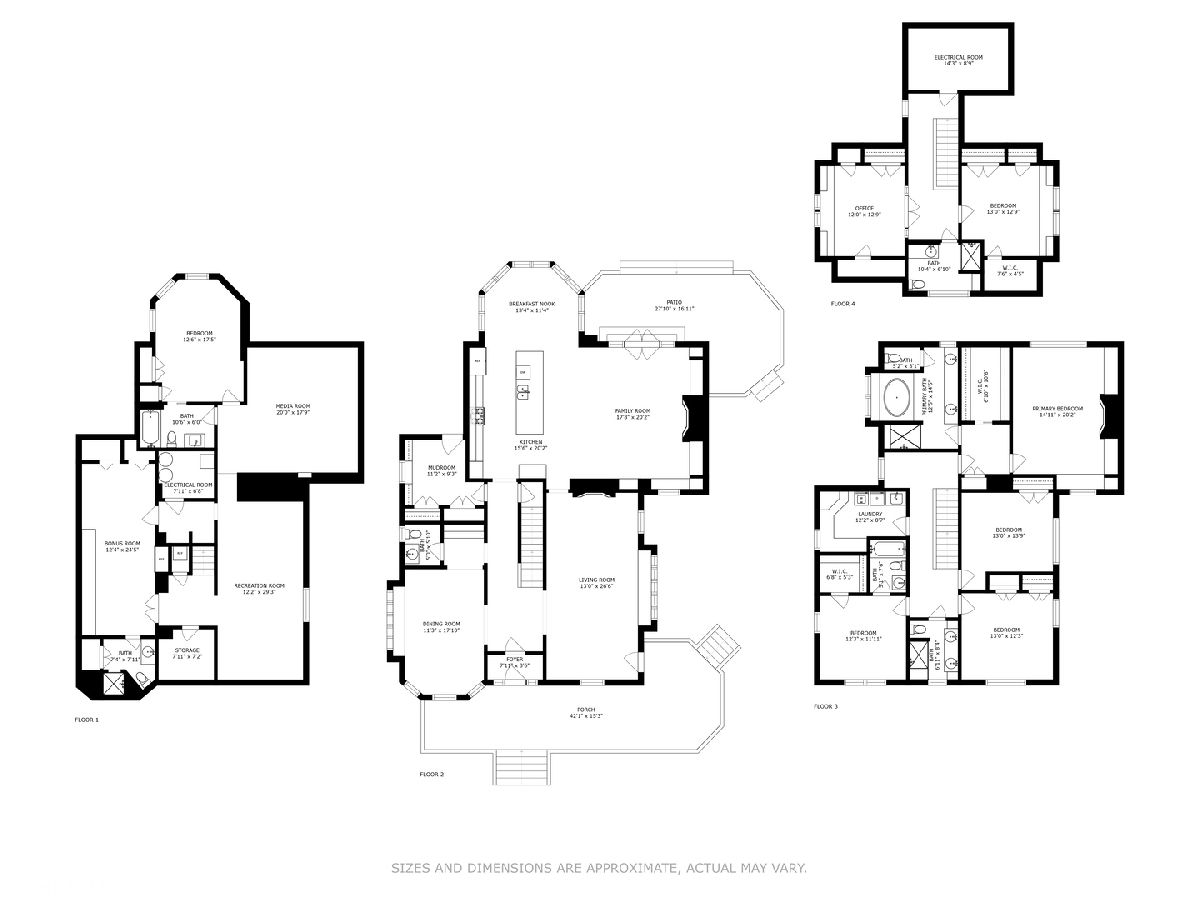
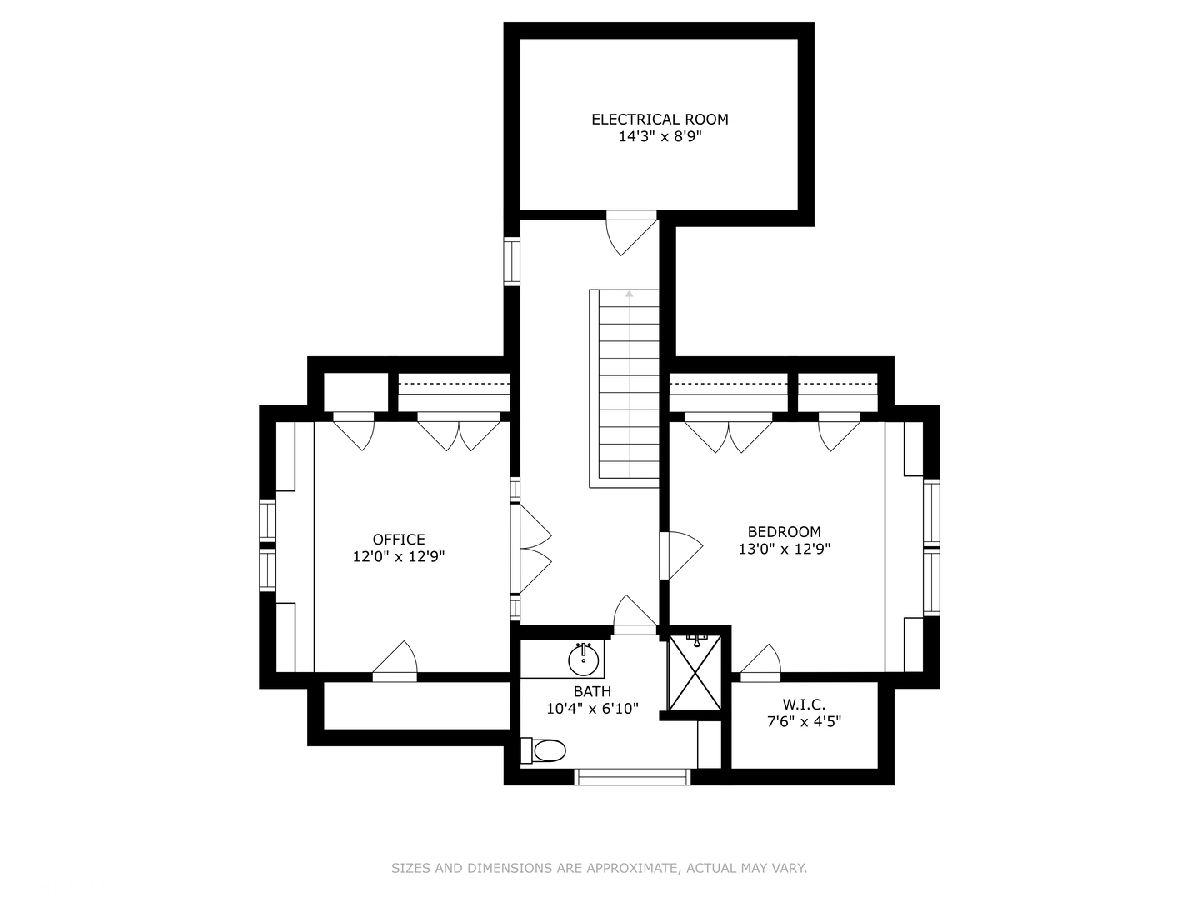
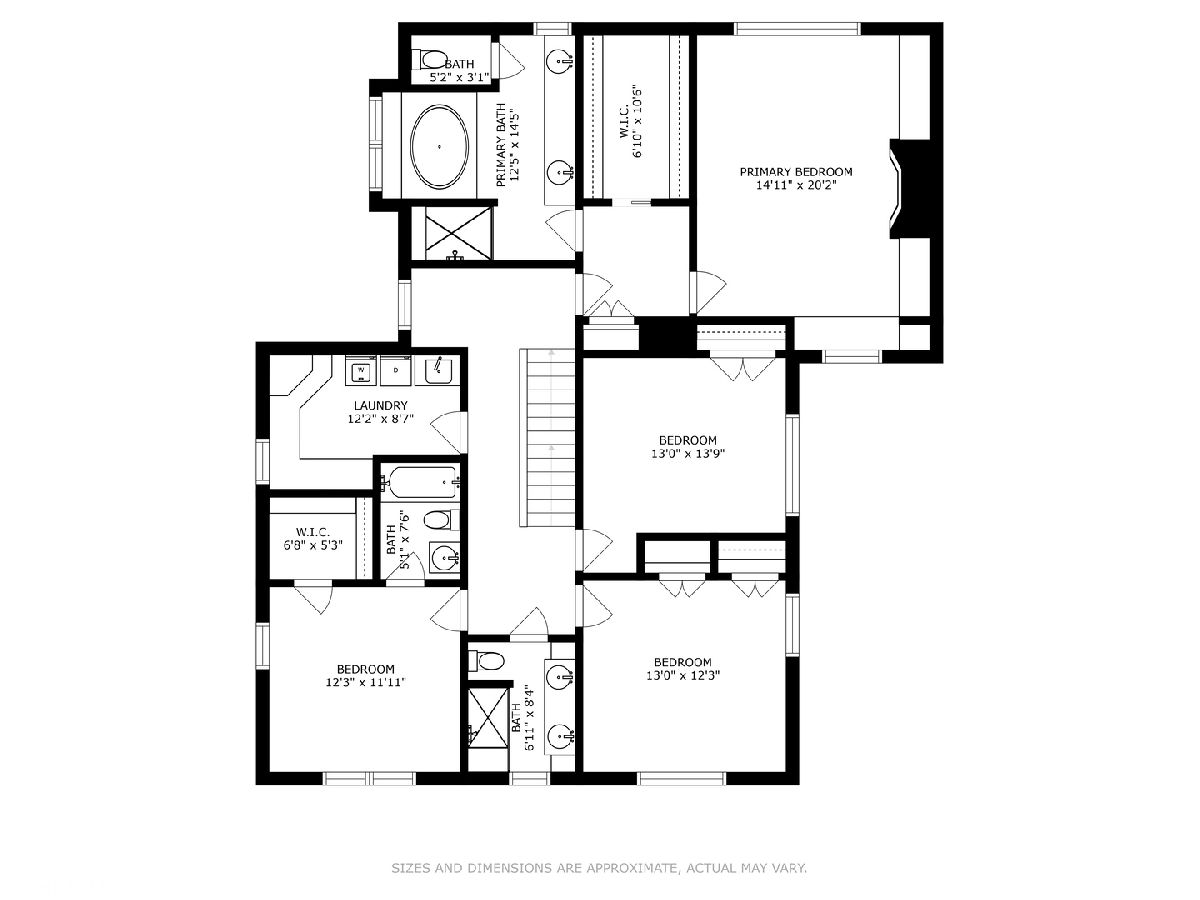
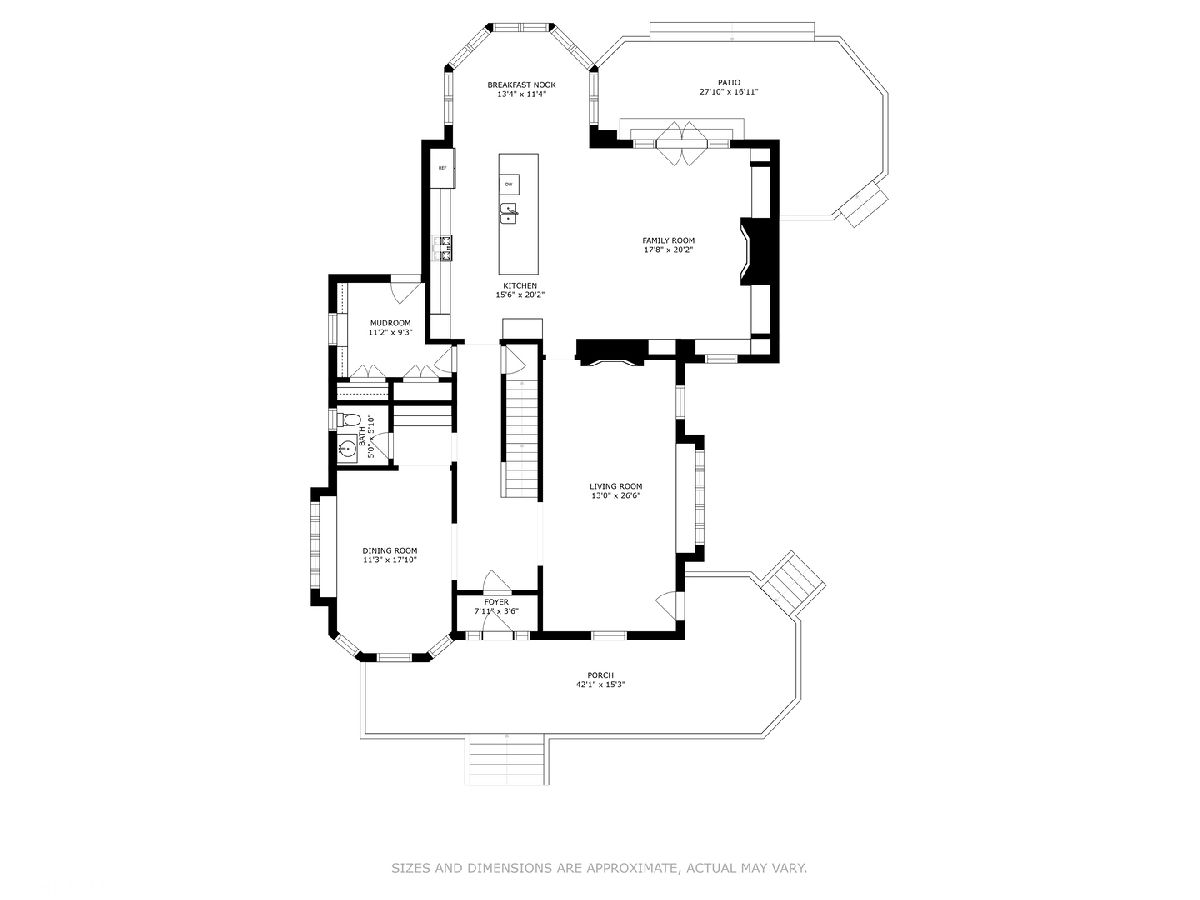
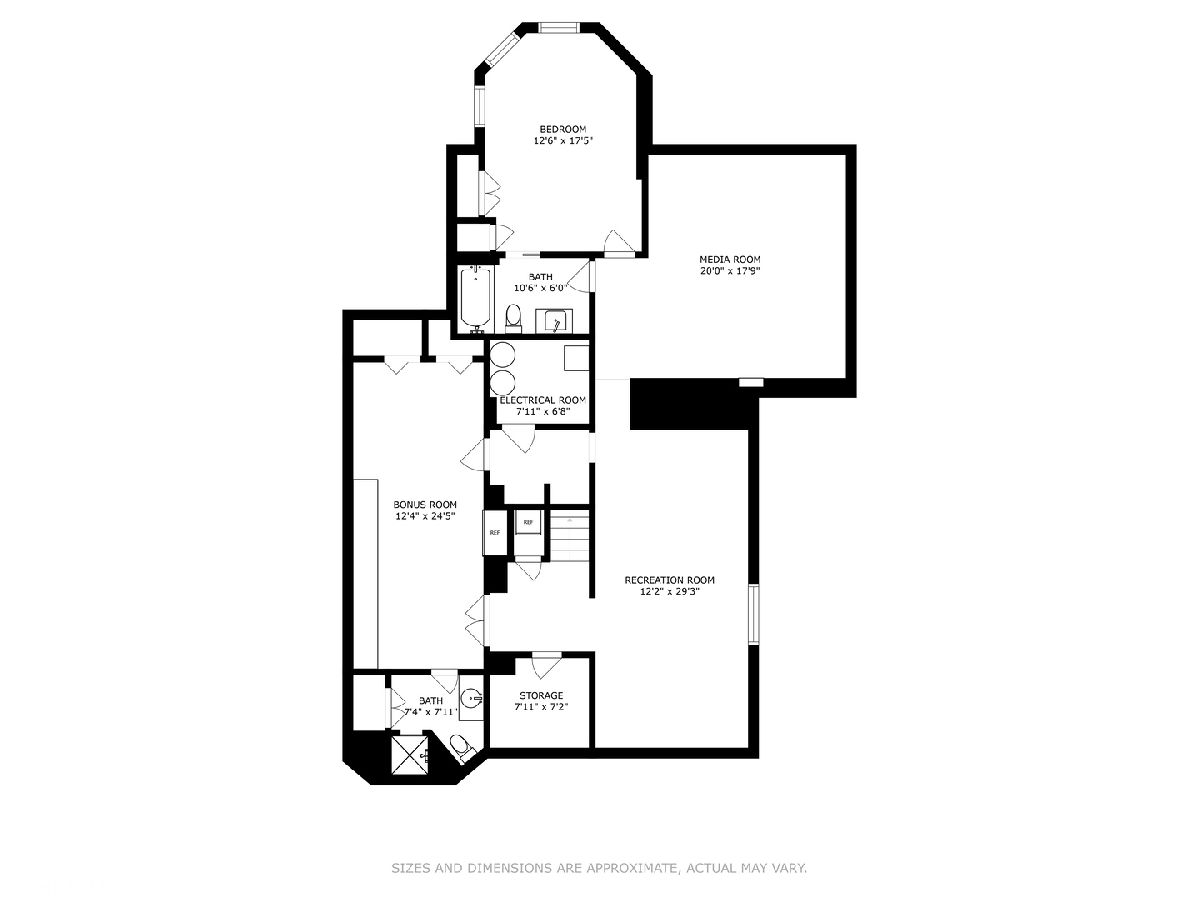
Room Specifics
Total Bedrooms: 6
Bedrooms Above Ground: 5
Bedrooms Below Ground: 1
Dimensions: —
Floor Type: —
Dimensions: —
Floor Type: —
Dimensions: —
Floor Type: —
Dimensions: —
Floor Type: —
Dimensions: —
Floor Type: —
Full Bathrooms: 7
Bathroom Amenities: Separate Shower,Double Sink,Soaking Tub
Bathroom in Basement: 1
Rooms: —
Basement Description: Finished
Other Specifics
| 3 | |
| — | |
| — | |
| — | |
| — | |
| 75 X 176 | |
| Finished | |
| — | |
| — | |
| — | |
| Not in DB | |
| — | |
| — | |
| — | |
| — |
Tax History
| Year | Property Taxes |
|---|---|
| 2022 | $30,355 |
Contact Agent
Nearby Similar Homes
Nearby Sold Comparables
Contact Agent
Listing Provided By
@properties Christie's International Real Estate




