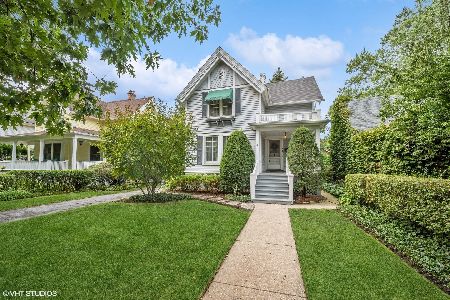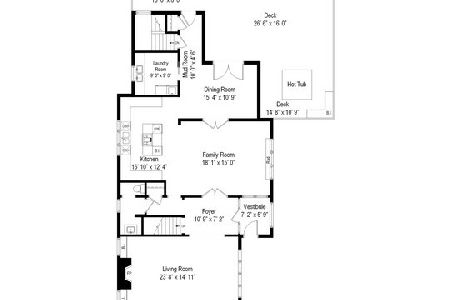726 Forest Avenue, Evanston, Illinois 60202
$1,402,000
|
Sold
|
|
| Status: | Closed |
| Sqft: | 2,634 |
| Cost/Sqft: | $456 |
| Beds: | 4 |
| Baths: | 3 |
| Year Built: | 1894 |
| Property Taxes: | $17,261 |
| Days On Market: | 1387 |
| Lot Size: | 0,00 |
Description
Beautifully updated and graceful Victorian home on quiet, picturesque street, two blocks to the Lakefront. Large wrap around porch welcomes you home and sunlight pours in from every direction. Lovely living room with wood burning fireplace, hardwood floors, and large windows. Gracious first floor family room and separate dining room. The life of the house is the bright and spacious kitchen with breakfast area and center island. The kitchen features top of the line stainless appliances, with glass doors opening onto the screened-in back porch. Heated floors in both the kitchen and the full bathroom on the main floor. Upstairs there are four nicely sized bedrooms and updated primary hall bath with Carrera marble as well as second full bathroom. Finished carpeted basement with full-height ceiling, includes media room, office space, laundry and storage area. Large landscaped backyard is fully fenced and has a brick paved patio lounge area. Unbeatable walkable location to beach, schools, L and Metra trains, restaurants, and shops.
Property Specifics
| Single Family | |
| — | |
| — | |
| 1894 | |
| — | |
| — | |
| No | |
| — |
| Cook | |
| — | |
| — / Not Applicable | |
| — | |
| — | |
| — | |
| 11365954 | |
| 11194090210000 |
Nearby Schools
| NAME: | DISTRICT: | DISTANCE: | |
|---|---|---|---|
|
Grade School
Lincoln Elementary School |
65 | — | |
|
Middle School
Nichols Middle School |
65 | Not in DB | |
|
High School
Evanston Twp High School |
202 | Not in DB | |
Property History
| DATE: | EVENT: | PRICE: | SOURCE: |
|---|---|---|---|
| 25 May, 2022 | Sold | $1,402,000 | MRED MLS |
| 25 Apr, 2022 | Under contract | $1,200,000 | MRED MLS |
| 20 Apr, 2022 | Listed for sale | $1,200,000 | MRED MLS |
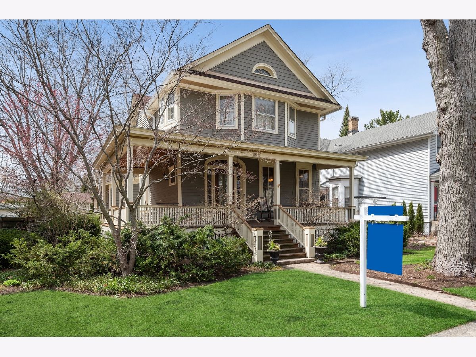
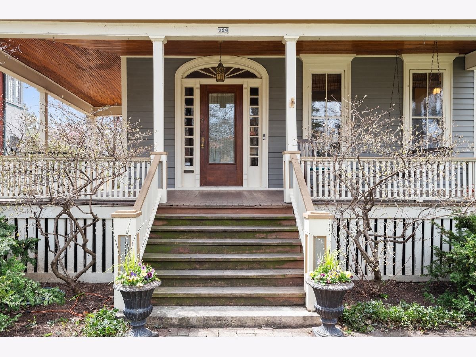
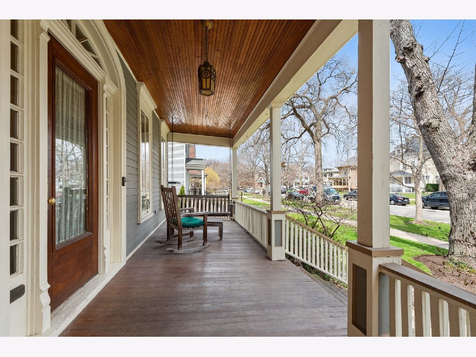
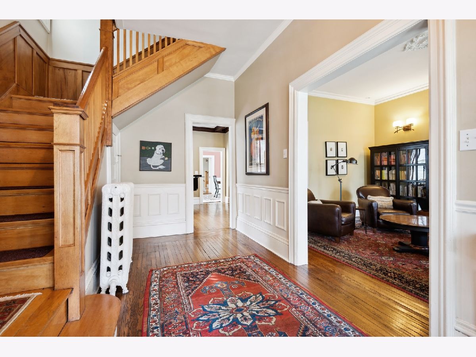
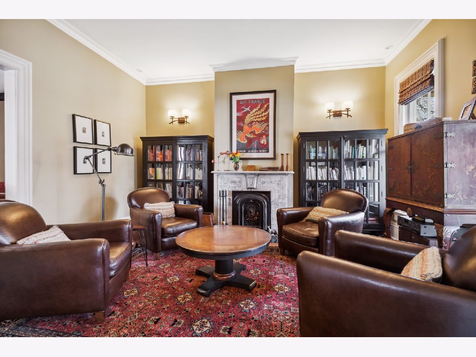
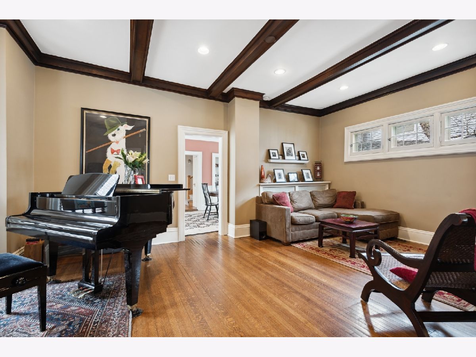
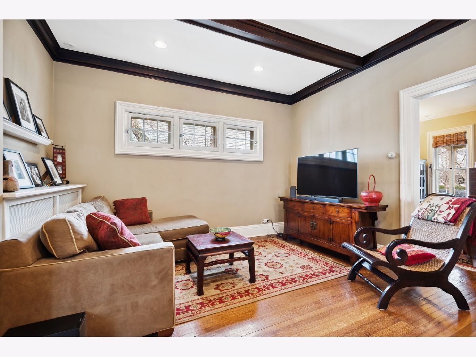
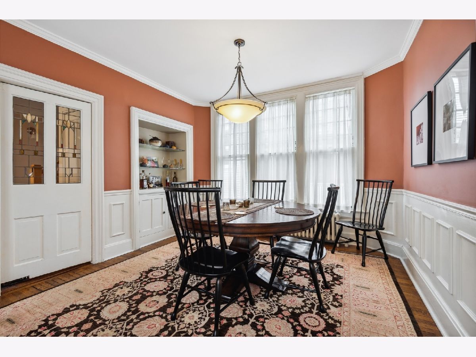
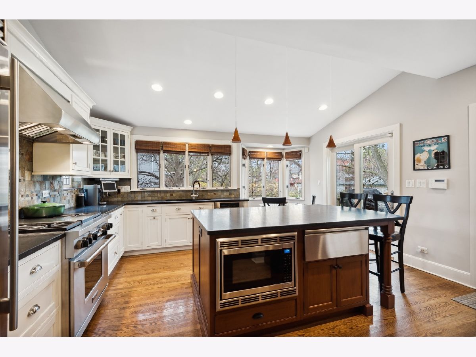
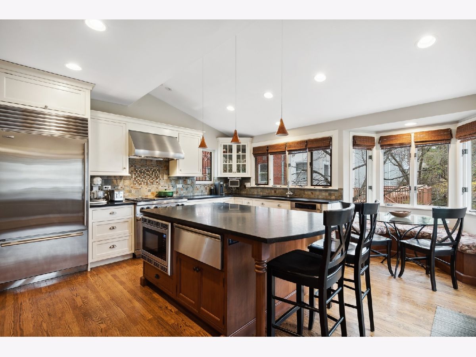
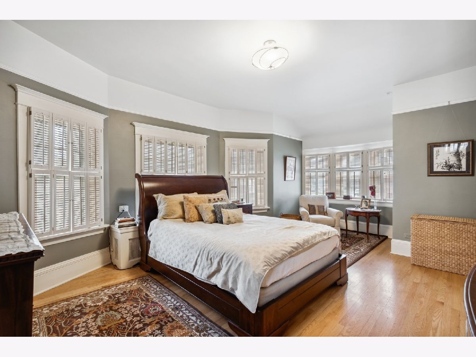
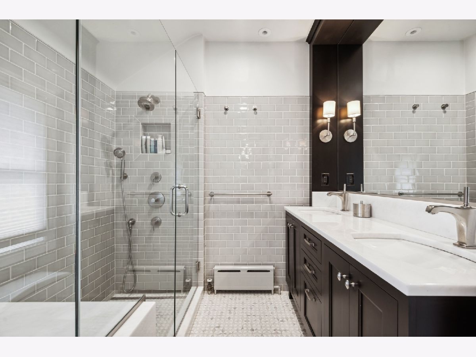
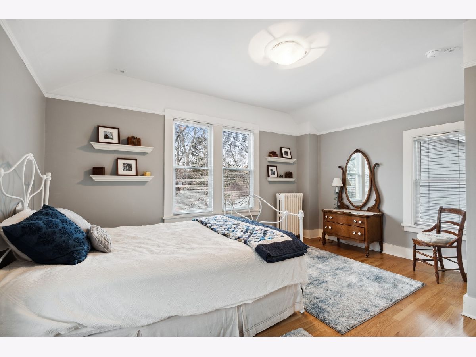
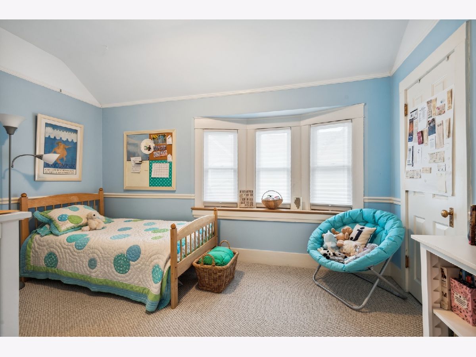
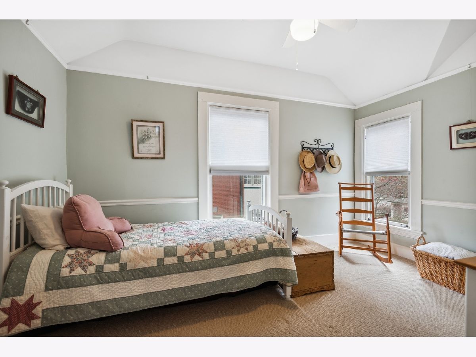
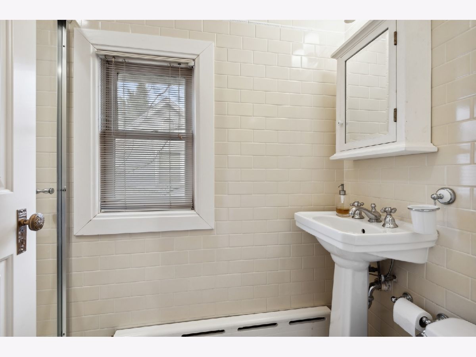
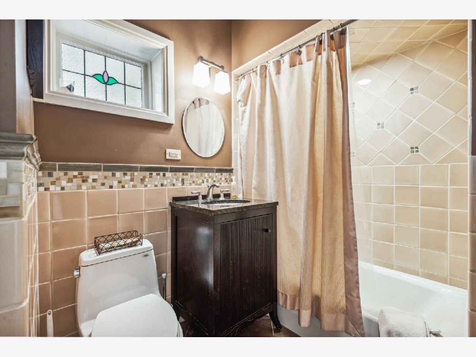
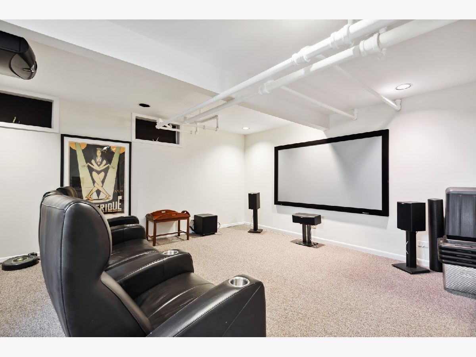
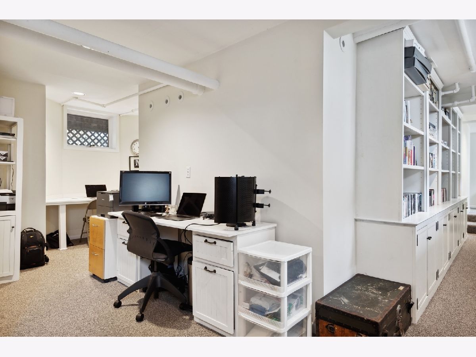
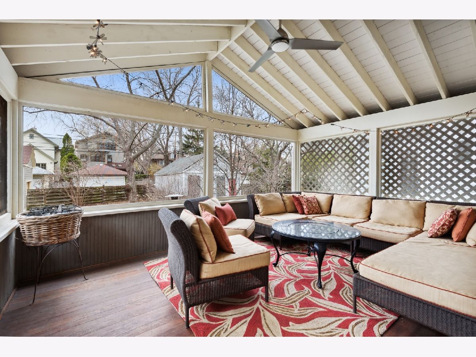
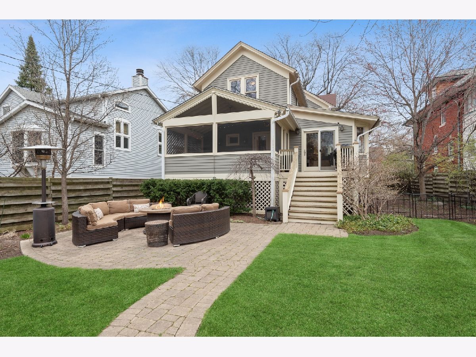
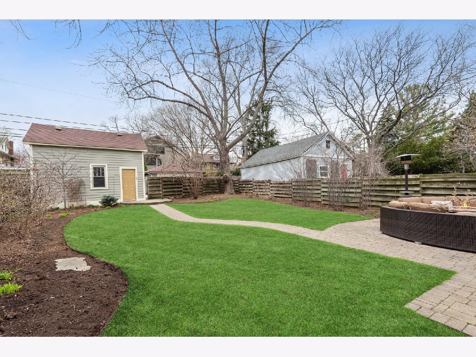
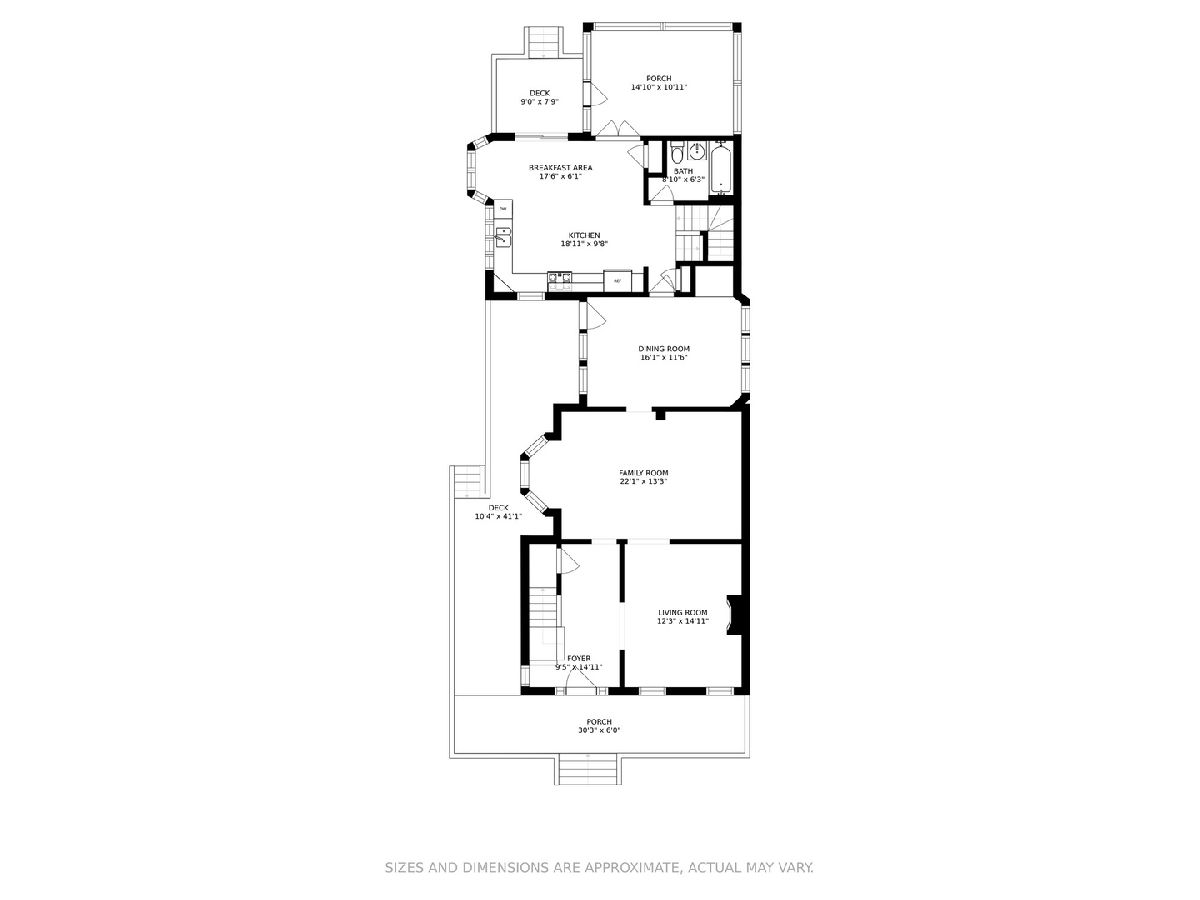
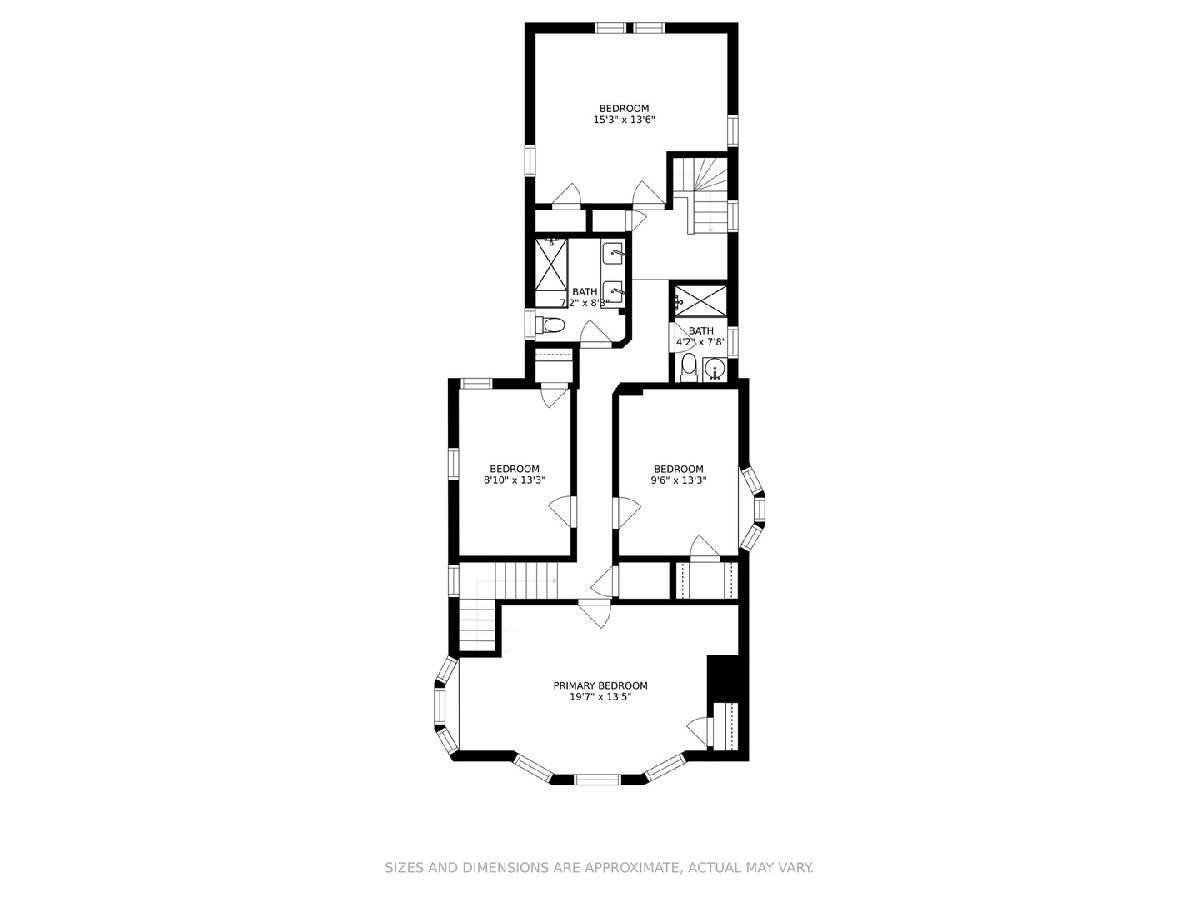
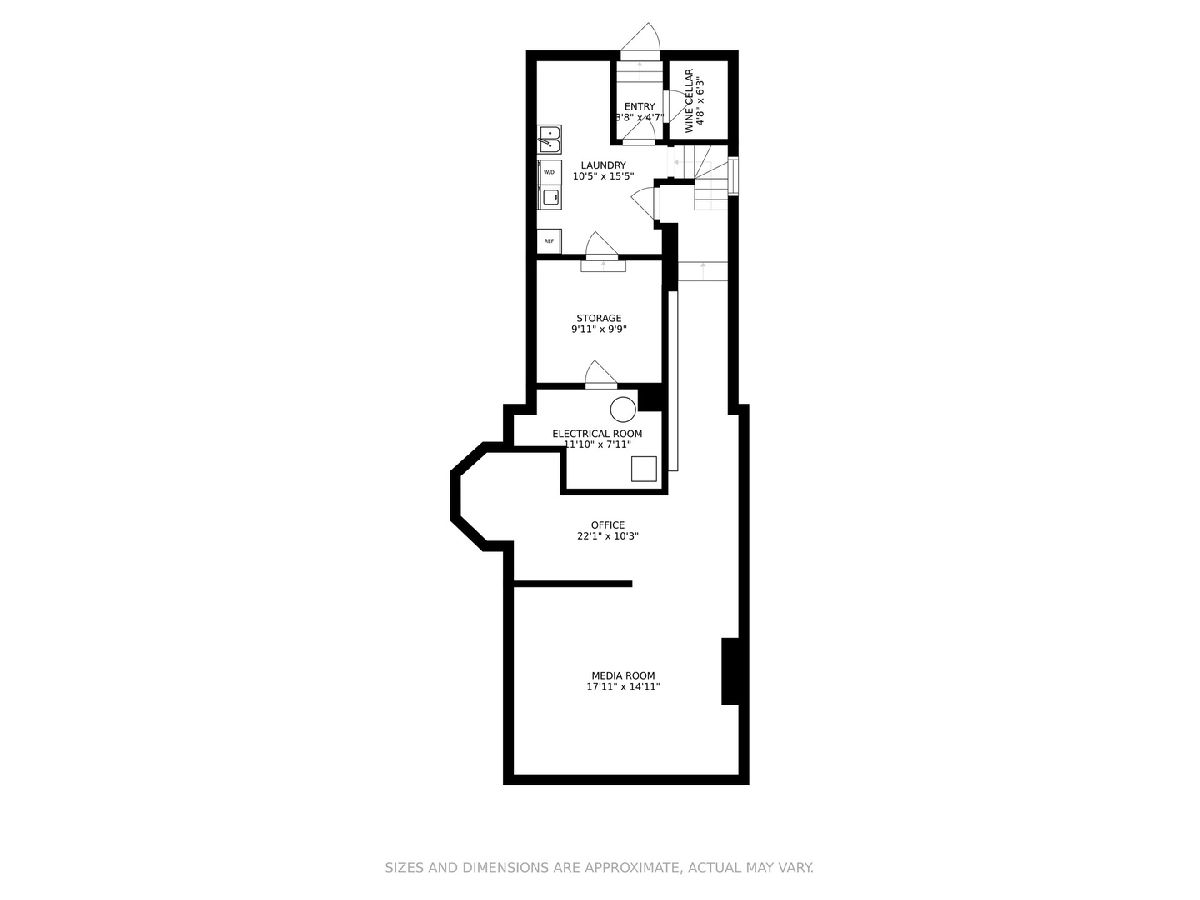
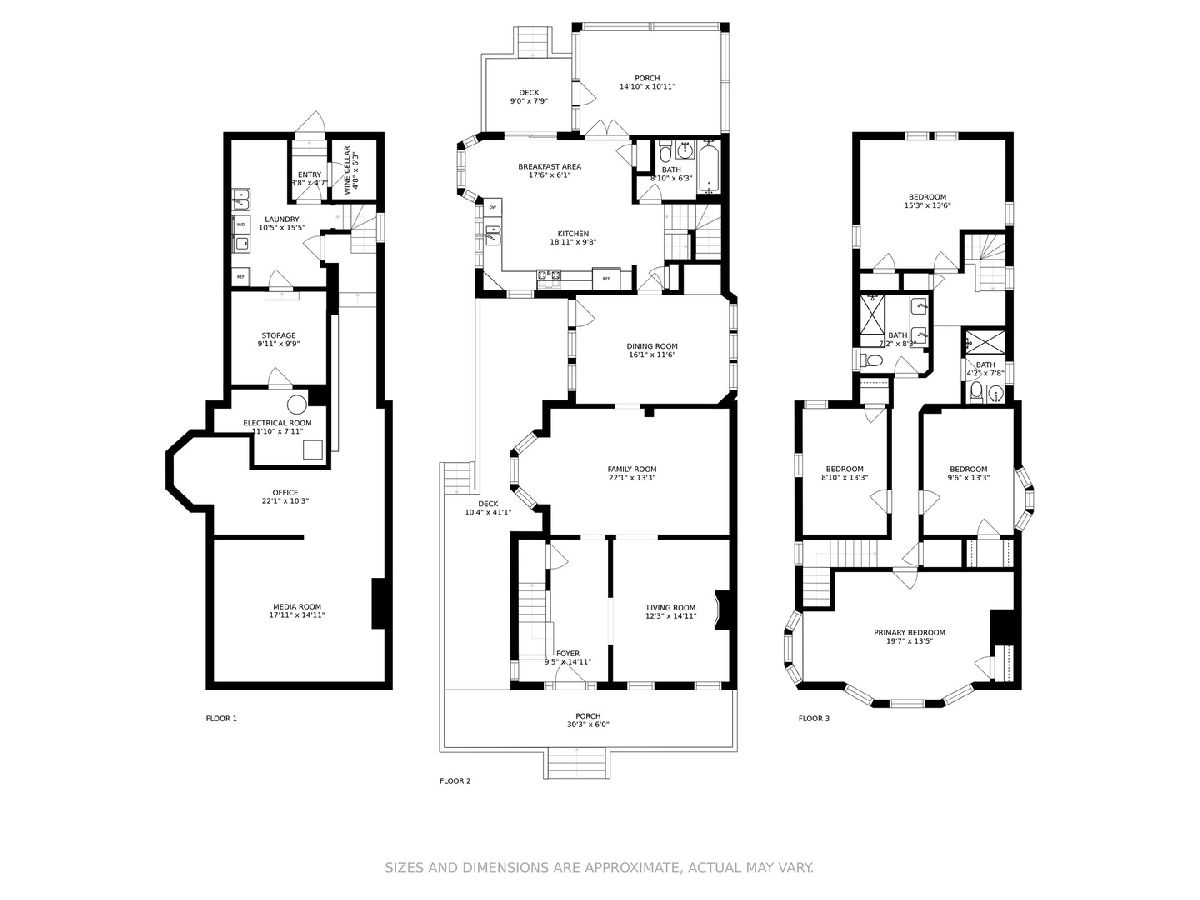
Room Specifics
Total Bedrooms: 4
Bedrooms Above Ground: 4
Bedrooms Below Ground: 0
Dimensions: —
Floor Type: —
Dimensions: —
Floor Type: —
Dimensions: —
Floor Type: —
Full Bathrooms: 3
Bathroom Amenities: —
Bathroom in Basement: 0
Rooms: —
Basement Description: Partially Finished
Other Specifics
| 1 | |
| — | |
| — | |
| — | |
| — | |
| 50 X173 | |
| — | |
| — | |
| — | |
| — | |
| Not in DB | |
| — | |
| — | |
| — | |
| — |
Tax History
| Year | Property Taxes |
|---|---|
| 2022 | $17,261 |
Contact Agent
Nearby Similar Homes
Nearby Sold Comparables
Contact Agent
Listing Provided By
Jameson Sotheby's International Realty






