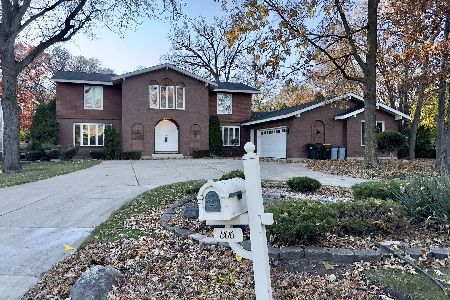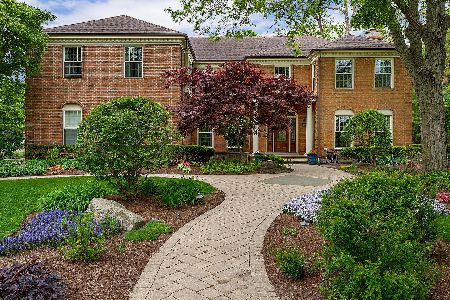726 Forest Glen Lane, Oak Brook, Illinois 60523
$960,000
|
Sold
|
|
| Status: | Closed |
| Sqft: | 5,500 |
| Cost/Sqft: | $200 |
| Beds: | 5 |
| Baths: | 5 |
| Year Built: | 1981 |
| Property Taxes: | $13,800 |
| Days On Market: | 5003 |
| Lot Size: | 0,37 |
Description
THIS CLASSIC BRICK ESTATE HOME SITS IN AN INTERIOR LOCATION OF THIS BEAUTIFUL TREED SUBDIVISION W/ WINDING STREETS & PRETTY VIEWS ALL AROUND. TOTALLY REHABBED IN 2004-THIS HOME HAS EVERYTHING YOU ARE SEARCHING FOR! HUGE GLAZED CABINET KITCHEN W/GRANITE CENTER ISLAND. HW FLRS THRUOUT. 5 UPSTAIRS BEDROOMS. GRAND MASTER SUITE W/ HONED MARBLE MASTER BTH. FIN LL W/THEATRE & COOL REC RM WITH ACCESS TO OUTDOOR ENTERTAINING!
Property Specifics
| Single Family | |
| — | |
| Traditional | |
| 1981 | |
| Full | |
| — | |
| No | |
| 0.37 |
| Du Page | |
| Forest Glen | |
| 300 / Annual | |
| Other | |
| Lake Michigan | |
| Public Sewer | |
| 08097643 | |
| 0624208082 |
Nearby Schools
| NAME: | DISTRICT: | DISTANCE: | |
|---|---|---|---|
|
Grade School
Jackson Elementary School |
205 | — | |
|
Middle School
Bryan Middle School |
205 | Not in DB | |
|
High School
York Community High School |
205 | Not in DB | |
Property History
| DATE: | EVENT: | PRICE: | SOURCE: |
|---|---|---|---|
| 28 Feb, 2013 | Sold | $960,000 | MRED MLS |
| 19 Jan, 2013 | Under contract | $1,099,000 | MRED MLS |
| — | Last price change | $1,199,000 | MRED MLS |
| 20 Jun, 2012 | Listed for sale | $1,199,000 | MRED MLS |
| 7 Dec, 2021 | Sold | $1,130,000 | MRED MLS |
| 24 Oct, 2021 | Under contract | $1,185,000 | MRED MLS |
| — | Last price change | $1,199,999 | MRED MLS |
| 18 May, 2021 | Listed for sale | $1,250,000 | MRED MLS |
Room Specifics
Total Bedrooms: 5
Bedrooms Above Ground: 5
Bedrooms Below Ground: 0
Dimensions: —
Floor Type: Hardwood
Dimensions: —
Floor Type: Hardwood
Dimensions: —
Floor Type: Hardwood
Dimensions: —
Floor Type: —
Full Bathrooms: 5
Bathroom Amenities: Whirlpool,Separate Shower,Double Sink,Full Body Spray Shower
Bathroom in Basement: 1
Rooms: Bonus Room,Bedroom 5,Breakfast Room,Foyer,Loft,Mud Room,Office,Recreation Room,Theatre Room
Basement Description: Finished,Exterior Access
Other Specifics
| 3 | |
| — | |
| — | |
| Balcony, Patio, In Ground Pool, Storms/Screens, Outdoor Fireplace | |
| Fenced Yard,Landscaped | |
| 92X136X57X87X132 | |
| Full,Pull Down Stair | |
| Full | |
| Vaulted/Cathedral Ceilings, Skylight(s), Bar-Wet, Hardwood Floors, Second Floor Laundry, First Floor Full Bath | |
| Range, Microwave, Dishwasher, Refrigerator, Wine Refrigerator | |
| Not in DB | |
| Street Lights, Street Paved | |
| — | |
| — | |
| Wood Burning |
Tax History
| Year | Property Taxes |
|---|---|
| 2013 | $13,800 |
| 2021 | $15,083 |
Contact Agent
Nearby Similar Homes
Nearby Sold Comparables
Contact Agent
Listing Provided By
Berkshire Hathaway HomeServices KoenigRubloff






