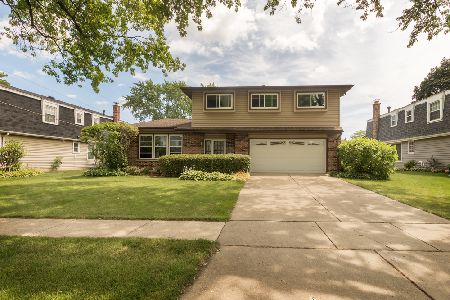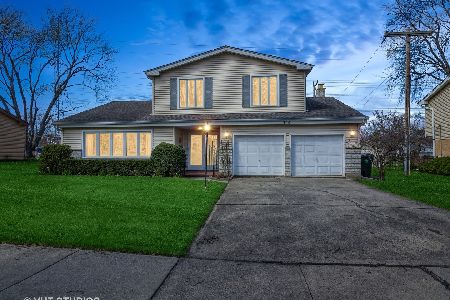726 Greenwood Drive, Palatine, Illinois 60074
$576,500
|
Sold
|
|
| Status: | Closed |
| Sqft: | 1,839 |
| Cost/Sqft: | $299 |
| Beds: | 4 |
| Baths: | 3 |
| Year Built: | 1969 |
| Property Taxes: | $8,254 |
| Days On Market: | 308 |
| Lot Size: | 0,21 |
Description
Step into this beautifully updated home and fall in love with its charm and elegance! Featuring four spacious bedrooms and 2.1 baths, this meticulously maintained and updated residence exudes a warm, Pottery Barn feel throughout. Enjoy peace of mind with a brand-new roof (2024) and the convenience of a 2-car garage. The combo dining and living room creates the perfect space for entertaining, whether you're hosting intimate dinners or larger gatherings. The family room is oh so cozy with the fireplace as its focal point. Plus, the versatile recreation room in the basement offers endless possibilities-transform it into a toy room, home office, TV lounge, or even a workout space to fit your lifestyle.The professionally landscaped yard is a true retreat, complete with a deck and paver patio off of the gorgeous eat-in kitchen, ideal for outdoor relaxation. Don't miss your chance to own this stunning home-schedule your tour today!
Property Specifics
| Single Family | |
| — | |
| — | |
| 1969 | |
| — | |
| — | |
| No | |
| 0.21 |
| Cook | |
| — | |
| — / Not Applicable | |
| — | |
| — | |
| — | |
| 12316539 | |
| 02142100110000 |
Nearby Schools
| NAME: | DISTRICT: | DISTANCE: | |
|---|---|---|---|
|
Grade School
Virginia Lake Elementary School |
15 | — | |
|
Middle School
Walter R Sundling Middle School |
15 | Not in DB | |
|
High School
Palatine High School |
211 | Not in DB | |
Property History
| DATE: | EVENT: | PRICE: | SOURCE: |
|---|---|---|---|
| 25 Apr, 2025 | Sold | $576,500 | MRED MLS |
| 22 Mar, 2025 | Under contract | $550,000 | MRED MLS |
| 21 Mar, 2025 | Listed for sale | $550,000 | MRED MLS |
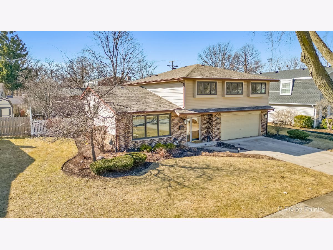
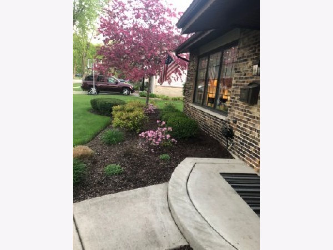
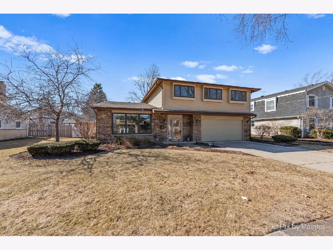
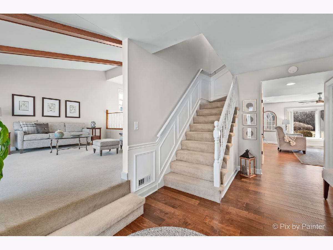
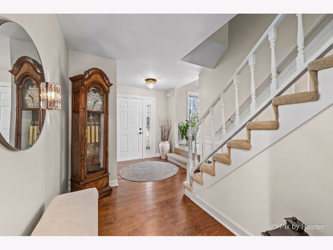
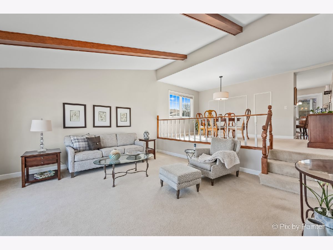
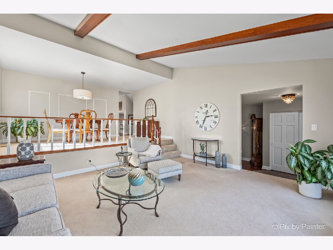
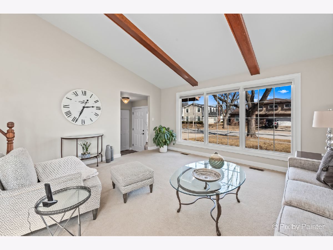
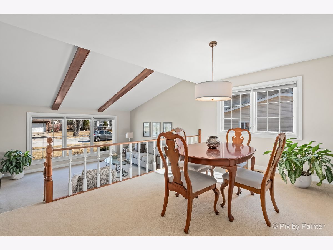
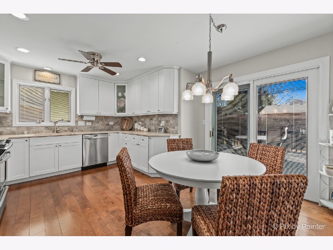
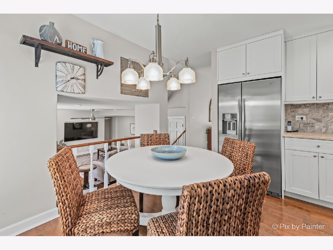
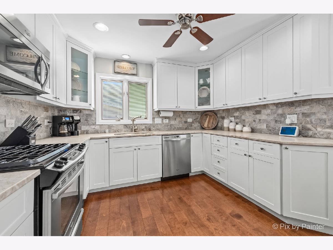
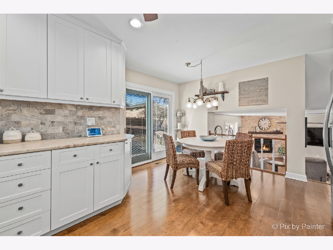
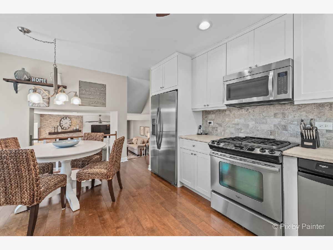
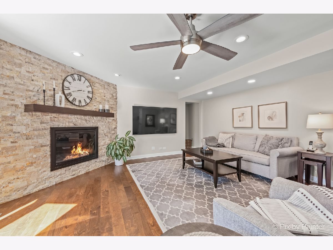
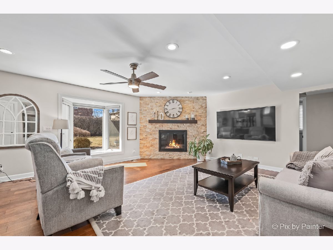
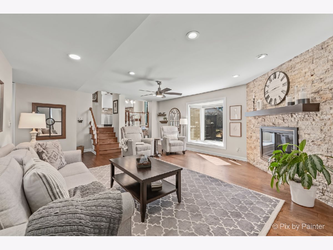
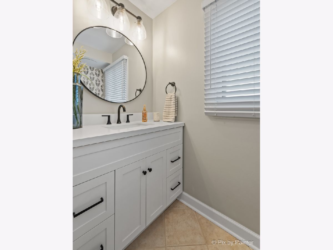
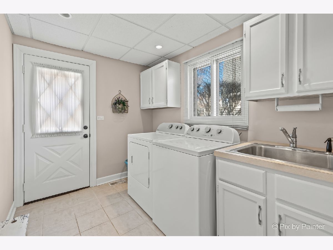
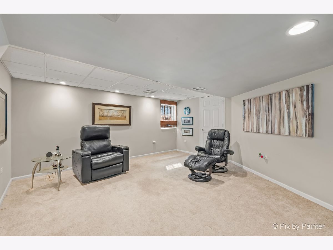
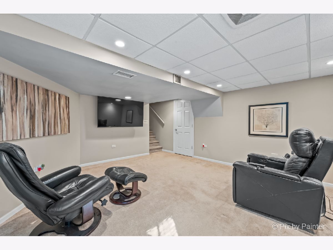
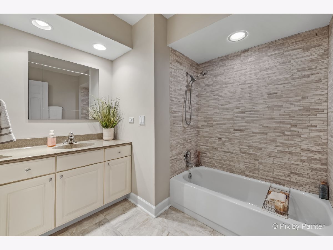
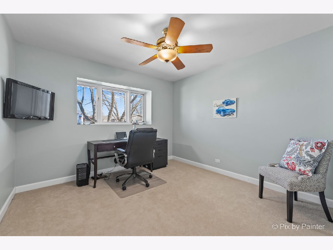
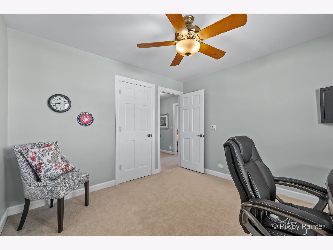
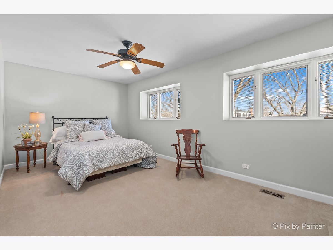
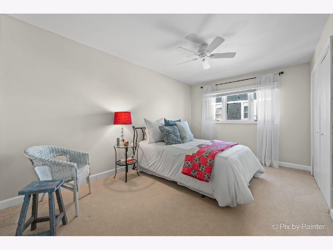
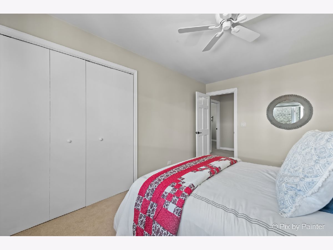
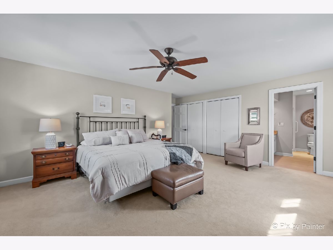
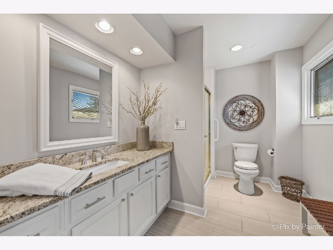
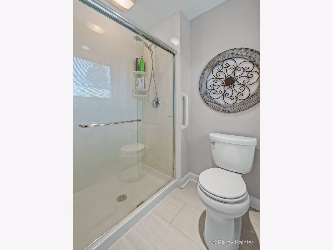
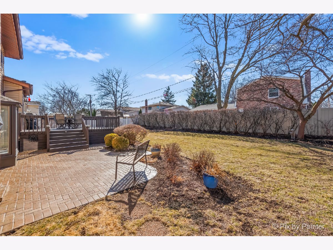
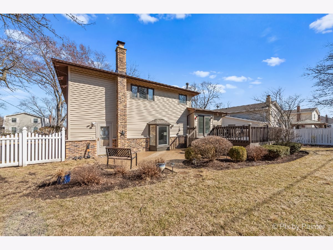
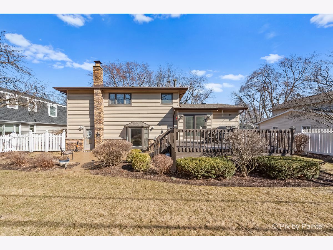
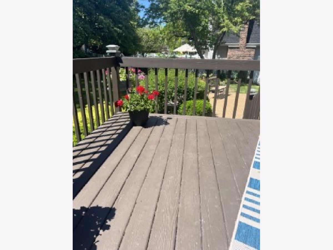
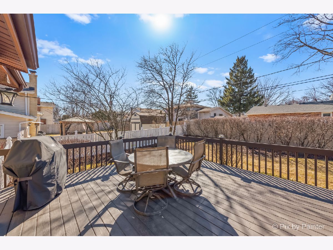
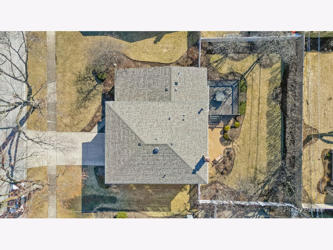
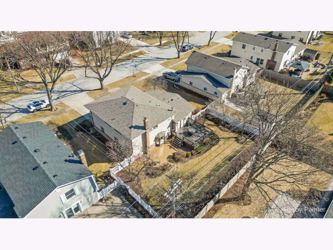
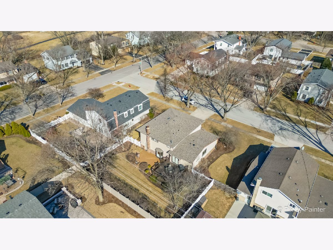
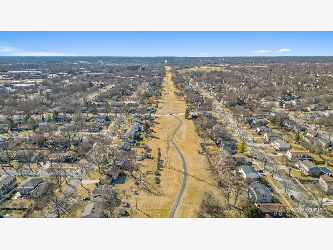
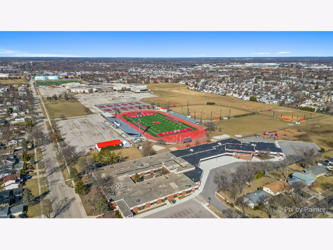
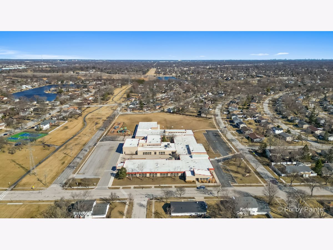
Room Specifics
Total Bedrooms: 4
Bedrooms Above Ground: 4
Bedrooms Below Ground: 0
Dimensions: —
Floor Type: —
Dimensions: —
Floor Type: —
Dimensions: —
Floor Type: —
Full Bathrooms: 3
Bathroom Amenities: —
Bathroom in Basement: 0
Rooms: —
Basement Description: —
Other Specifics
| 2 | |
| — | |
| — | |
| — | |
| — | |
| 78.2 X 116 X 79 X 116.1 | |
| — | |
| — | |
| — | |
| — | |
| Not in DB | |
| — | |
| — | |
| — | |
| — |
Tax History
| Year | Property Taxes |
|---|---|
| 2025 | $8,254 |
Contact Agent
Nearby Similar Homes
Nearby Sold Comparables
Contact Agent
Listing Provided By
RE/MAX Suburban






