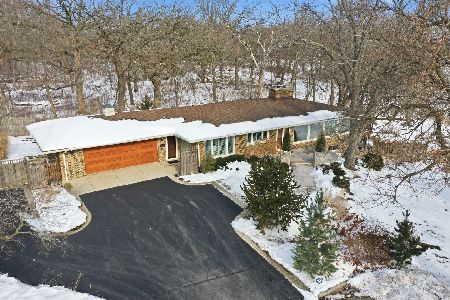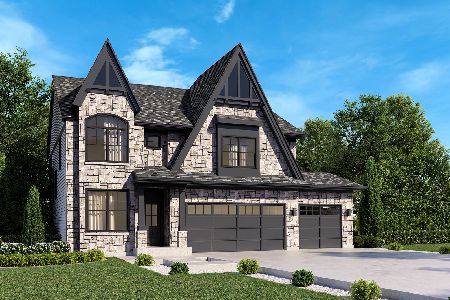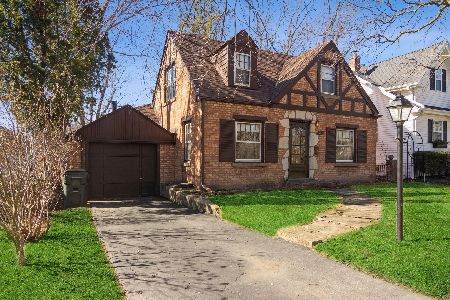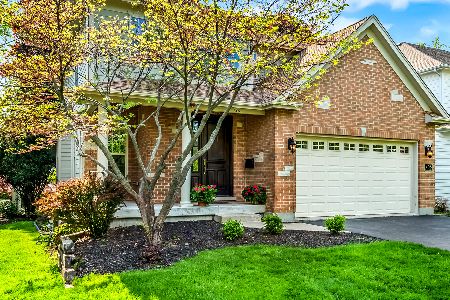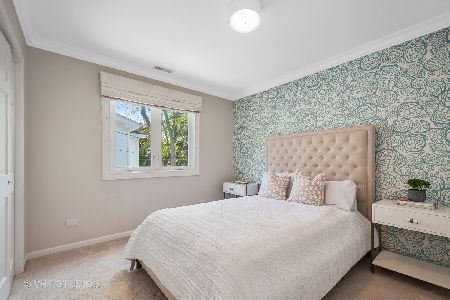726 Highland Avenue, Barrington, Illinois 60010
$485,000
|
Sold
|
|
| Status: | Closed |
| Sqft: | 2,736 |
| Cost/Sqft: | $183 |
| Beds: | 4 |
| Baths: | 3 |
| Year Built: | 1937 |
| Property Taxes: | $10,620 |
| Days On Market: | 2779 |
| Lot Size: | 0,12 |
Description
Beautiful family farmhouse located in the Village with a pristine view of Baker's Lake Preserve! Situated on a quiet street, this home features 4 bedrooms, 3 baths, second floor laundry and hardwood floors throughout. Front door opens to a combined living and dining room ready for entertaining. Updated kitchen offers granite counters, large island space, stainless steel appliances, coffee bar and walk in pantry. Master suite features a walk-in closet and private bath with spa tub, separate shower and double sink. Partial basement complete with finished rec room and large storage area. 2.5 detached car garage has plenty of space. Great location! Blue Ribbon Grade School! Blocks away from the train station, downtown shops, coffee, theater and restaurants. This Village home is move in ready - must see!
Property Specifics
| Single Family | |
| — | |
| Farmhouse | |
| 1937 | |
| Partial | |
| — | |
| No | |
| 0.12 |
| Cook | |
| Barrington Village | |
| 0 / Not Applicable | |
| None | |
| Public | |
| Public Sewer | |
| 09985074 | |
| 01014020250000 |
Nearby Schools
| NAME: | DISTRICT: | DISTANCE: | |
|---|---|---|---|
|
Grade School
Grove Avenue Elementary School |
220 | — | |
|
Middle School
Barrington Middle School - Stati |
220 | Not in DB | |
|
High School
Barrington High School |
220 | Not in DB | |
Property History
| DATE: | EVENT: | PRICE: | SOURCE: |
|---|---|---|---|
| 14 Aug, 2018 | Sold | $485,000 | MRED MLS |
| 11 Jul, 2018 | Under contract | $499,999 | MRED MLS |
| 14 Jun, 2018 | Listed for sale | $499,999 | MRED MLS |
| 10 Jun, 2021 | Sold | $515,000 | MRED MLS |
| 4 Jun, 2021 | Under contract | $520,000 | MRED MLS |
| 4 Jun, 2021 | Listed for sale | $520,000 | MRED MLS |
Room Specifics
Total Bedrooms: 4
Bedrooms Above Ground: 4
Bedrooms Below Ground: 0
Dimensions: —
Floor Type: Hardwood
Dimensions: —
Floor Type: Hardwood
Dimensions: —
Floor Type: Hardwood
Full Bathrooms: 3
Bathroom Amenities: Separate Shower,Double Sink,Soaking Tub
Bathroom in Basement: 0
Rooms: Eating Area,Walk In Closet
Basement Description: Partially Finished
Other Specifics
| 2.5 | |
| — | |
| Asphalt | |
| — | |
| — | |
| 123X49 | |
| Pull Down Stair | |
| Full | |
| Hardwood Floors, Second Floor Laundry, First Floor Full Bath | |
| Dishwasher, Refrigerator, Freezer, Washer, Dryer, Disposal, Stainless Steel Appliance(s), Built-In Oven | |
| Not in DB | |
| Street Lights, Street Paved | |
| — | |
| — | |
| — |
Tax History
| Year | Property Taxes |
|---|---|
| 2018 | $10,620 |
| 2021 | $10,521 |
Contact Agent
Nearby Similar Homes
Nearby Sold Comparables
Contact Agent
Listing Provided By
Baird & Warner

