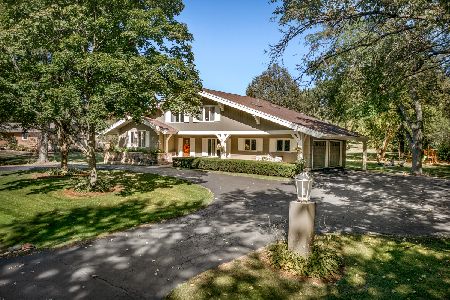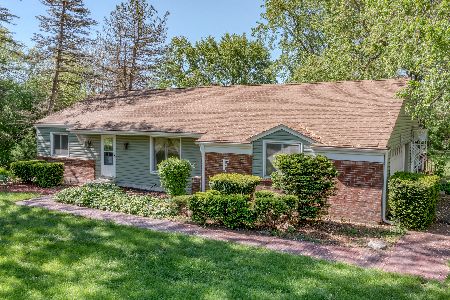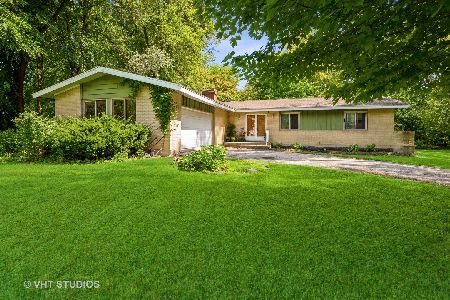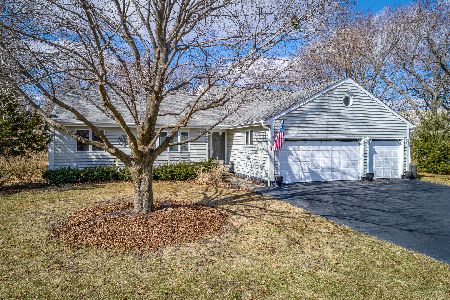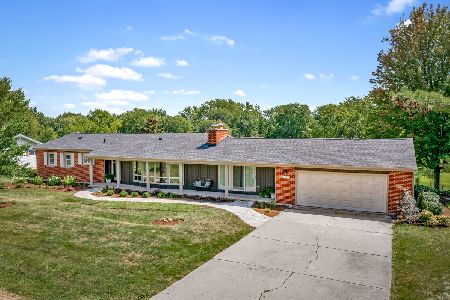726 Hillcrest Drive, Sleepy Hollow, Illinois 60118
$267,000
|
Sold
|
|
| Status: | Closed |
| Sqft: | 1,800 |
| Cost/Sqft: | $155 |
| Beds: | 4 |
| Baths: | 3 |
| Year Built: | 1970 |
| Property Taxes: | $6,416 |
| Days On Market: | 2768 |
| Lot Size: | 0,73 |
Description
Great 4 bedroom home is situated on a beautiful park like lot! You will love the welcoming foyer that is flanked by the family room and living rooms- both with fireplaces. The island kitchen has granite counters and all appliances and a breakfast eating area as well. The formal dining room is just steps away and a screened in porch is off the dining to enjoy the yard bug free! The master has a full wall of closets, private balcony and on suite bath. The remaining three bedrooms share a full hall bath and there is also a powder room for guests! Great features throughout: Hardwood floors, vaulted ceilings, turn around drive, oversized 2+ car attached garage, All in a great location close to I90, Metra, Randall Rd Shopping and more! Charm and character abound inside and out!
Property Specifics
| Single Family | |
| — | |
| Tri-Level | |
| 1970 | |
| None | |
| — | |
| No | |
| 0.73 |
| Kane | |
| Sleepy Hollow Manor | |
| 0 / Not Applicable | |
| None | |
| Public | |
| Public Sewer | |
| 09997307 | |
| 0321452044 |
Nearby Schools
| NAME: | DISTRICT: | DISTANCE: | |
|---|---|---|---|
|
Grade School
Sleepy Hollow Elementary School |
300 | — | |
|
Middle School
Dundee Middle School |
300 | Not in DB | |
|
High School
Dundee-crown High School |
300 | Not in DB | |
Property History
| DATE: | EVENT: | PRICE: | SOURCE: |
|---|---|---|---|
| 12 Sep, 2018 | Sold | $267,000 | MRED MLS |
| 26 Jul, 2018 | Under contract | $279,800 | MRED MLS |
| — | Last price change | $279,900 | MRED MLS |
| 25 Jun, 2018 | Listed for sale | $279,900 | MRED MLS |
| 19 Nov, 2021 | Sold | $356,500 | MRED MLS |
| 12 Oct, 2021 | Under contract | $369,900 | MRED MLS |
| 8 Oct, 2021 | Listed for sale | $369,900 | MRED MLS |
Room Specifics
Total Bedrooms: 4
Bedrooms Above Ground: 4
Bedrooms Below Ground: 0
Dimensions: —
Floor Type: Hardwood
Dimensions: —
Floor Type: Hardwood
Dimensions: —
Floor Type: Hardwood
Full Bathrooms: 3
Bathroom Amenities: —
Bathroom in Basement: 0
Rooms: Foyer
Basement Description: Crawl
Other Specifics
| 2 | |
| Concrete Perimeter | |
| Asphalt,Circular | |
| Storms/Screens | |
| — | |
| 31959 SG. FT. | |
| — | |
| Full | |
| Vaulted/Cathedral Ceilings, Hardwood Floors | |
| Range, Microwave, Dishwasher, Refrigerator, Washer, Dryer, Disposal | |
| Not in DB | |
| — | |
| — | |
| — | |
| Wood Burning |
Tax History
| Year | Property Taxes |
|---|---|
| 2018 | $6,416 |
| 2021 | $7,024 |
Contact Agent
Nearby Similar Homes
Nearby Sold Comparables
Contact Agent
Listing Provided By
Premier Living Properties




