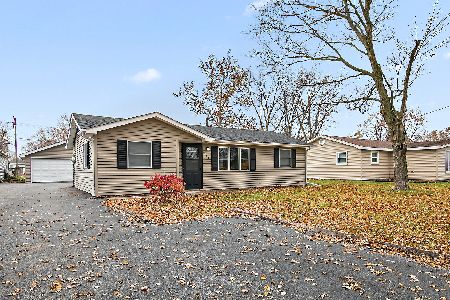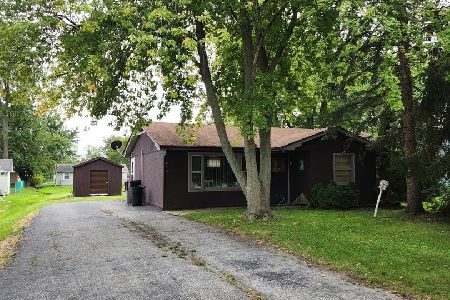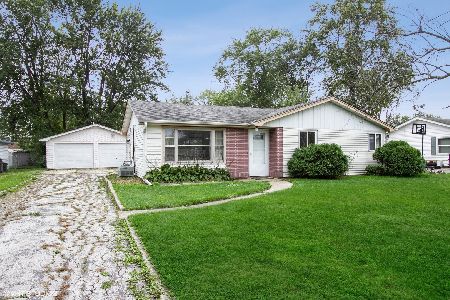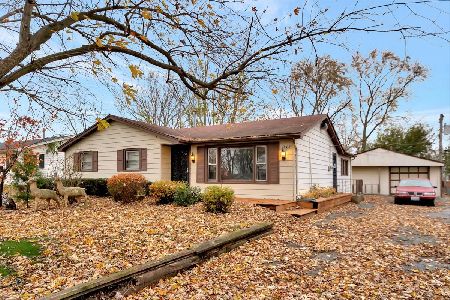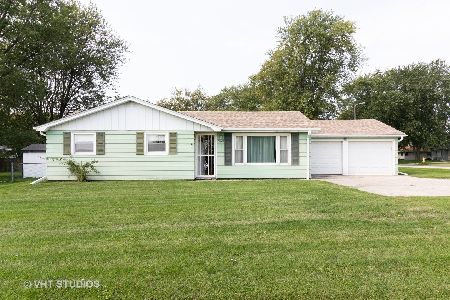726 Kent Avenue, Crete, Illinois 60417
$85,000
|
Sold
|
|
| Status: | Closed |
| Sqft: | 1,328 |
| Cost/Sqft: | $68 |
| Beds: | 3 |
| Baths: | 1 |
| Year Built: | 1958 |
| Property Taxes: | $3,502 |
| Days On Market: | 4831 |
| Lot Size: | 0,00 |
Description
Spotless, remodeled ranch with country feel just south of Crete. Sunny eat-in kit has floating island and pantry. Remodeled bath with whirlpool. Shining oak laminate flooring in DR, FR & hall. Brand new carpeting and interior paint. Recent thermo "tilt-in" windows. Floor to ceiling brick fireplace in FR. Blt-in breakfront in DR. Bigger with FR & formal DR than typical ranches in the area. Move-in condition!
Property Specifics
| Single Family | |
| — | |
| Ranch | |
| 1958 | |
| None | |
| — | |
| No | |
| — |
| Will | |
| — | |
| 0 / Not Applicable | |
| None | |
| Community Well | |
| Public Sewer | |
| 08213887 | |
| 2315213010130000 |
Property History
| DATE: | EVENT: | PRICE: | SOURCE: |
|---|---|---|---|
| 16 Apr, 2013 | Sold | $85,000 | MRED MLS |
| 28 Feb, 2013 | Under contract | $89,990 | MRED MLS |
| 1 Nov, 2012 | Listed for sale | $89,990 | MRED MLS |
| 4 Dec, 2015 | Sold | $80,000 | MRED MLS |
| 26 Oct, 2015 | Under contract | $79,900 | MRED MLS |
| — | Last price change | $85,000 | MRED MLS |
| 24 Sep, 2015 | Listed for sale | $85,000 | MRED MLS |
Room Specifics
Total Bedrooms: 3
Bedrooms Above Ground: 3
Bedrooms Below Ground: 0
Dimensions: —
Floor Type: Carpet
Dimensions: —
Floor Type: Carpet
Full Bathrooms: 1
Bathroom Amenities: Whirlpool
Bathroom in Basement: 0
Rooms: No additional rooms
Basement Description: Slab
Other Specifics
| 2 | |
| Concrete Perimeter | |
| — | |
| — | |
| — | |
| 72X163 | |
| Unfinished | |
| None | |
| Wood Laminate Floors, First Floor Bedroom, First Floor Laundry, First Floor Full Bath | |
| — | |
| Not in DB | |
| Street Lights, Street Paved | |
| — | |
| — | |
| Wood Burning |
Tax History
| Year | Property Taxes |
|---|---|
| 2013 | $3,502 |
| 2015 | $3,601 |
Contact Agent
Nearby Similar Homes
Nearby Sold Comparables
Contact Agent
Listing Provided By
RE/MAX Synergy


