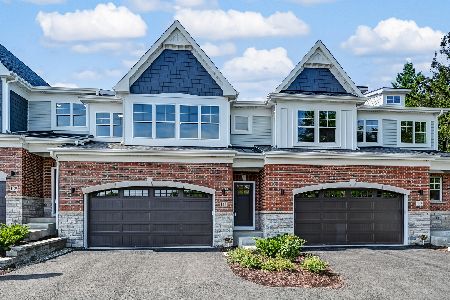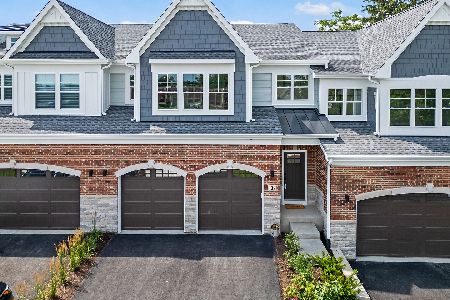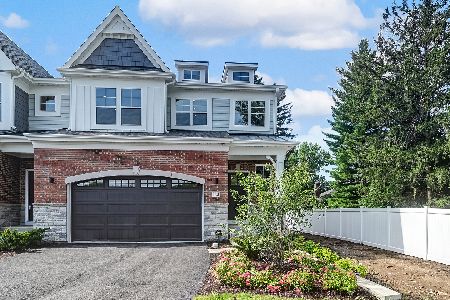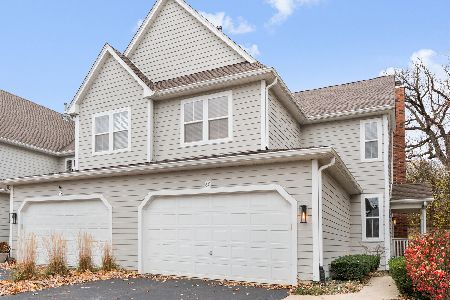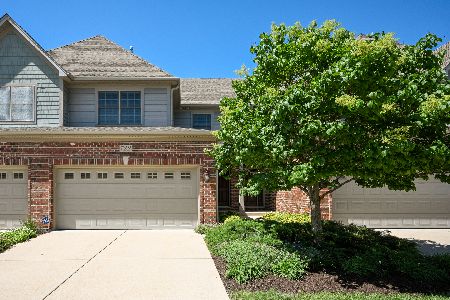726 Kingsbrook Glen, Glen Ellyn, Illinois 60137
$475,637
|
Sold
|
|
| Status: | Closed |
| Sqft: | 1,929 |
| Cost/Sqft: | $247 |
| Beds: | 3 |
| Baths: | 3 |
| Year Built: | 2007 |
| Property Taxes: | $0 |
| Days On Market: | 7076 |
| Lot Size: | 0,00 |
Description
Top Notch New Townhome in Glen Ellyn! Incredible finishes & features include: Full 9' height basement with rough in bath plumbing,Stone fireplace, Hardwood throughout 1st floor, crown molding, granite tops in kitchen, master bath and powder room, Cherry cabinetry, Double oven, Refrigerator, undercabinet lighting, Master Bath with Spa shower & whirlpool! Conveniently located, yet so close to serenity at Panfish Park.
Property Specifics
| Condos/Townhomes | |
| — | |
| — | |
| 2007 | |
| Full | |
| CARLTON | |
| No | |
| — |
| Du Page | |
| Kingsbrook Glen | |
| 150 / — | |
| Insurance,Exterior Maintenance,Lawn Care,Snow Removal | |
| Lake Michigan | |
| Public Sewer | |
| 06275189 | |
| 0523229008 |
Nearby Schools
| NAME: | DISTRICT: | DISTANCE: | |
|---|---|---|---|
|
Grade School
Park View Elementary School |
89 | — | |
|
Middle School
Glen Crest Middle School |
89 | Not in DB | |
|
High School
Glenbard South High School |
87 | Not in DB | |
Property History
| DATE: | EVENT: | PRICE: | SOURCE: |
|---|---|---|---|
| 28 Mar, 2008 | Sold | $475,637 | MRED MLS |
| 12 Dec, 2007 | Under contract | $475,791 | MRED MLS |
| — | Last price change | $478,483 | MRED MLS |
| 11 Sep, 2006 | Listed for sale | $480,000 | MRED MLS |
Room Specifics
Total Bedrooms: 3
Bedrooms Above Ground: 3
Bedrooms Below Ground: 0
Dimensions: —
Floor Type: Carpet
Dimensions: —
Floor Type: Carpet
Full Bathrooms: 3
Bathroom Amenities: Whirlpool,Separate Shower,Double Sink
Bathroom in Basement: 0
Rooms: Foyer,Great Room,Utility Room-1st Floor
Basement Description: Unfinished
Other Specifics
| 2 | |
| Concrete Perimeter | |
| Concrete | |
| Deck, Storms/Screens, End Unit | |
| Landscaped | |
| 28X84 | |
| — | |
| Full | |
| Hardwood Floors, Laundry Hook-Up in Unit | |
| Double Oven, Microwave, Dishwasher, Disposal | |
| Not in DB | |
| — | |
| — | |
| — | |
| Wood Burning, Gas Starter |
Tax History
| Year | Property Taxes |
|---|
Contact Agent
Nearby Similar Homes
Nearby Sold Comparables
Contact Agent
Listing Provided By
Weichert, Realtors-Kingsland Properties

