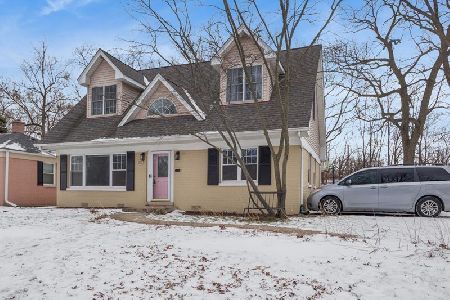726 Lenox Road, Glen Ellyn, Illinois 60137
$785,000
|
Sold
|
|
| Status: | Closed |
| Sqft: | 2,347 |
| Cost/Sqft: | $320 |
| Beds: | 4 |
| Baths: | 4 |
| Year Built: | 1928 |
| Property Taxes: | $15,583 |
| Days On Market: | 1233 |
| Lot Size: | 0,28 |
Description
You no longer need to just imagine living on Lenox Road in Glen Ellyn, now you can. Just a stone's throw away from beautiful Lake Ellyn, this is the opportunity you've been waiting for. This all-brick 4 bedroom, 3.5 bath Colonial features lovely hardwood floors, elegant appointments, updated kitchen and baths, and 3 wood-burning fireplaces. Party-sized living room with built-ins and loads of natural light. Oversized dining room with fireplace offers effortless entertaining, with the handsome corner cabinet and easy access to the updated kitchen with newer granite and stainless appliances (As-Is). Illuminating 4-season sunroom has newer flooring, a wonderful breakfast nook and a wall of windows overlooking professionally landscaped back yard and paver patio. The primary suite has updated full bath with spacious tiled shower. Bedrooms have awesome built-ins, perfect for kids or in-home work space! 4th bedroom is ensuite, separate from the others and makes the perfect teenager/guest or au pair living area. Bright English basement offers additional space with recreation room and third fireplace with stone surround. There is a slate roof, brick paver drive and charming walkway and back yard. Your dream of a Lake Ellyn lifestyle and close-to-everything location is right here. You're close to the walking path, tennis courts, fall colors, Glenbard West Football games, the playground and the 4th of July Fireworks that are a hit every year. Town/train/shops/dining/excellent schools and more are at your fingertips. Welcome home to the possibilities. Home is being sold "As-Is".
Property Specifics
| Single Family | |
| — | |
| — | |
| 1928 | |
| — | |
| — | |
| No | |
| 0.28 |
| Du Page | |
| — | |
| — / Not Applicable | |
| — | |
| — | |
| — | |
| 11625372 | |
| 0511211020 |
Nearby Schools
| NAME: | DISTRICT: | DISTANCE: | |
|---|---|---|---|
|
Grade School
Forest Glen Elementary School |
41 | — | |
|
Middle School
Hadley Junior High School |
41 | Not in DB | |
|
High School
Glenbard West High School |
87 | Not in DB | |
Property History
| DATE: | EVENT: | PRICE: | SOURCE: |
|---|---|---|---|
| 29 Sep, 2022 | Sold | $785,000 | MRED MLS |
| 13 Sep, 2022 | Under contract | $750,000 | MRED MLS |
| 9 Sep, 2022 | Listed for sale | $750,000 | MRED MLS |






























Room Specifics
Total Bedrooms: 4
Bedrooms Above Ground: 4
Bedrooms Below Ground: 0
Dimensions: —
Floor Type: —
Dimensions: —
Floor Type: —
Dimensions: —
Floor Type: —
Full Bathrooms: 4
Bathroom Amenities: Separate Shower
Bathroom in Basement: 0
Rooms: —
Basement Description: Partially Finished,Exterior Access,Storage Space
Other Specifics
| 1.5 | |
| — | |
| Brick | |
| — | |
| — | |
| 75X160 | |
| — | |
| — | |
| — | |
| — | |
| Not in DB | |
| — | |
| — | |
| — | |
| — |
Tax History
| Year | Property Taxes |
|---|---|
| 2022 | $15,583 |
Contact Agent
Nearby Similar Homes
Nearby Sold Comparables
Contact Agent
Listing Provided By
Berkshire Hathaway HomeServices Chicago









