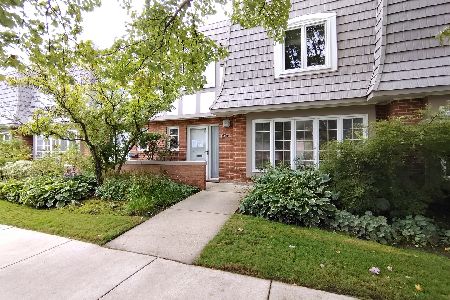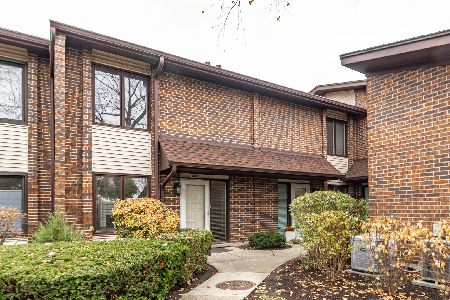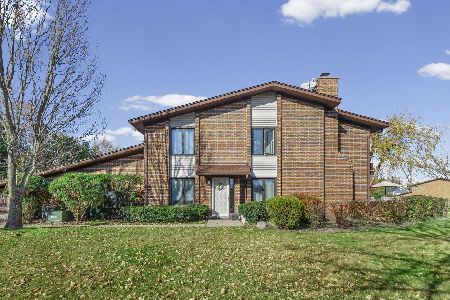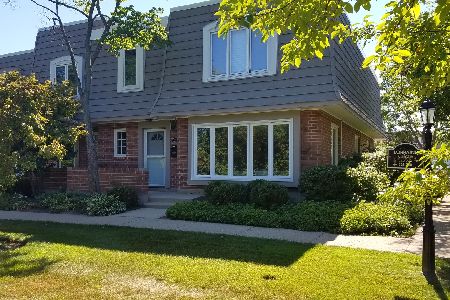726 Lorraine Circle, Highland Park, Illinois 60035
$200,000
|
Sold
|
|
| Status: | Closed |
| Sqft: | 2,528 |
| Cost/Sqft: | $75 |
| Beds: | 3 |
| Baths: | 3 |
| Year Built: | 1978 |
| Property Taxes: | $5,857 |
| Days On Market: | 5208 |
| Lot Size: | 0,00 |
Description
BEST location in Chantilly! End unit facing directly onto Fink Park w/ball fields,firsbee golf, tennis/basketball courts, playgrounds, trails, fishing & more! Largest model-over 2500 sq ft w/3 bdrms, 2 1/2 bths-inclusive of an oversized master suite w/private bath! 2 car garage! New hardwood floors & stunning open layout. Kitchen & Dining Room lead to private vintage brick patio/courtyard. Private community pool too!
Property Specifics
| Condos/Townhomes | |
| 2 | |
| — | |
| 1978 | |
| None | |
| — | |
| No | |
| — |
| Lake | |
| Chantilly | |
| 425 / Monthly | |
| Insurance,Pool,Exterior Maintenance,Lawn Care,Scavenger | |
| Lake Michigan | |
| Public Sewer | |
| 07905328 | |
| 16351010450000 |
Nearby Schools
| NAME: | DISTRICT: | DISTANCE: | |
|---|---|---|---|
|
Grade School
Ravinia Elementary School |
112 | — | |
|
Middle School
Edgewood Middle School |
112 | Not in DB | |
|
High School
Highland Park High School |
113 | Not in DB | |
Property History
| DATE: | EVENT: | PRICE: | SOURCE: |
|---|---|---|---|
| 22 May, 2012 | Sold | $200,000 | MRED MLS |
| 24 Jan, 2012 | Under contract | $189,900 | MRED MLS |
| — | Last price change | $195,000 | MRED MLS |
| 16 Sep, 2011 | Listed for sale | $215,000 | MRED MLS |
| 19 Dec, 2019 | Sold | $300,000 | MRED MLS |
| 7 Dec, 2019 | Under contract | $329,000 | MRED MLS |
| — | Last price change | $347,000 | MRED MLS |
| 27 Jun, 2019 | Listed for sale | $368,000 | MRED MLS |
| 16 Aug, 2021 | Sold | $365,000 | MRED MLS |
| 6 Jul, 2021 | Under contract | $375,000 | MRED MLS |
| 15 Jun, 2021 | Listed for sale | $375,000 | MRED MLS |
Room Specifics
Total Bedrooms: 3
Bedrooms Above Ground: 3
Bedrooms Below Ground: 0
Dimensions: —
Floor Type: Carpet
Dimensions: —
Floor Type: Carpet
Full Bathrooms: 3
Bathroom Amenities: Double Sink
Bathroom in Basement: 0
Rooms: Foyer
Basement Description: Slab
Other Specifics
| 2 | |
| — | |
| Asphalt | |
| Patio, Porch, Brick Paver Patio, End Unit | |
| Park Adjacent,Wooded | |
| 2762 SQ FT. | |
| — | |
| Full | |
| Hardwood Floors, Second Floor Laundry | |
| Range, Microwave, Dishwasher, Refrigerator, Washer, Dryer | |
| Not in DB | |
| — | |
| — | |
| — | |
| — |
Tax History
| Year | Property Taxes |
|---|---|
| 2012 | $5,857 |
| 2019 | $6,546 |
| 2021 | $8,656 |
Contact Agent
Nearby Similar Homes
Nearby Sold Comparables
Contact Agent
Listing Provided By
Keller Williams Success Realty









