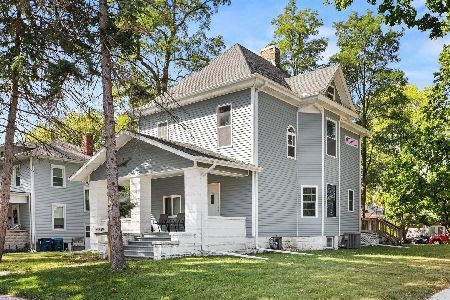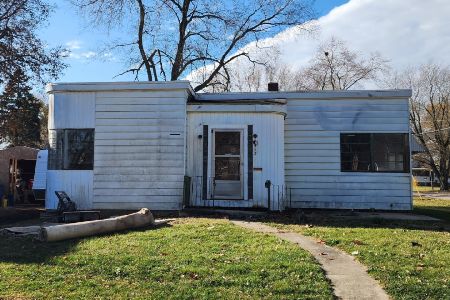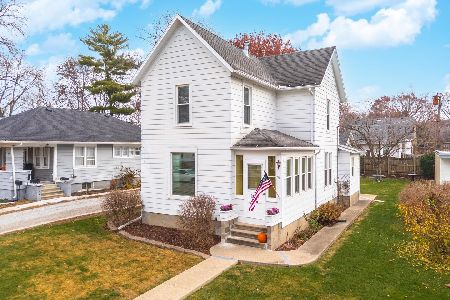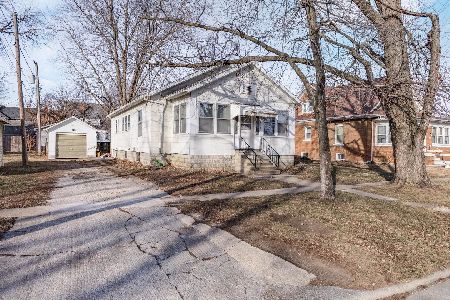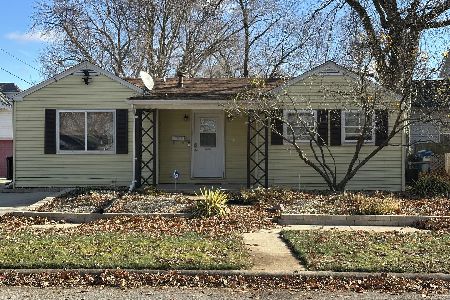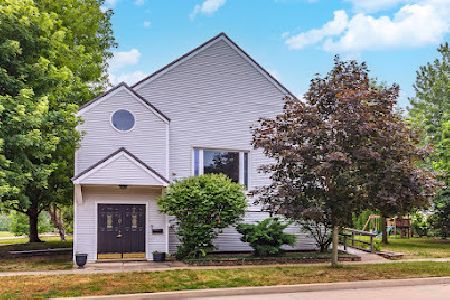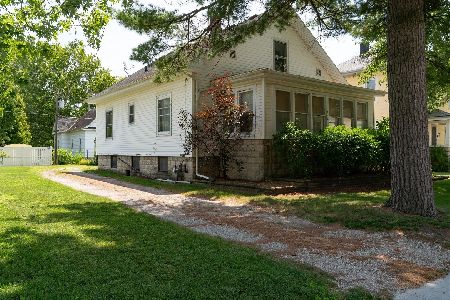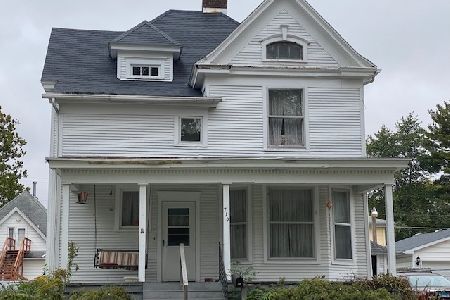726 Main Street, Pontiac, Illinois 61764
$56,000
|
Sold
|
|
| Status: | Closed |
| Sqft: | 1,792 |
| Cost/Sqft: | $39 |
| Beds: | 4 |
| Baths: | 2 |
| Year Built: | 1905 |
| Property Taxes: | $1,182 |
| Days On Market: | 5594 |
| Lot Size: | 0,13 |
Description
Home rewired. New roof - 1 year. Gutters and facia - 1 1/2 years. Furnace is checked and serviced by Lyons Bros. Shower in basement. Water in basement in 2009 flood. Original woodwork throughout house. Other room is bath upstairs with tub.
Property Specifics
| Single Family | |
| — | |
| — | |
| 1905 | |
| Full | |
| — | |
| Yes | |
| 0.13 |
| Livingston | |
| — | |
| 0 / — | |
| — | |
| Public | |
| Public Sewer | |
| 10288130 | |
| 151522242025 |
Nearby Schools
| NAME: | DISTRICT: | DISTANCE: | |
|---|---|---|---|
|
Middle School
Pontiac Junior High School |
429 | Not in DB | |
|
High School
Pontiac Township High School |
90 | Not in DB | |
Property History
| DATE: | EVENT: | PRICE: | SOURCE: |
|---|---|---|---|
| 21 Aug, 2014 | Sold | $56,000 | MRED MLS |
| 15 Jul, 2014 | Under contract | $69,900 | MRED MLS |
| 28 Sep, 2010 | Listed for sale | $79,900 | MRED MLS |
Room Specifics
Total Bedrooms: 4
Bedrooms Above Ground: 4
Bedrooms Below Ground: 0
Dimensions: —
Floor Type: Hardwood
Dimensions: —
Floor Type: Hardwood
Dimensions: —
Floor Type: Hardwood
Full Bathrooms: 2
Bathroom Amenities: —
Bathroom in Basement: —
Rooms: Den
Basement Description: —
Other Specifics
| 1 | |
| — | |
| Gravel | |
| — | |
| — | |
| 46.3 X 120 | |
| — | |
| — | |
| Hardwood Floors | |
| — | |
| Not in DB | |
| — | |
| — | |
| — | |
| — |
Tax History
| Year | Property Taxes |
|---|---|
| 2014 | $1,182 |
Contact Agent
Nearby Similar Homes
Nearby Sold Comparables
Contact Agent
Listing Provided By
Panno Realty

