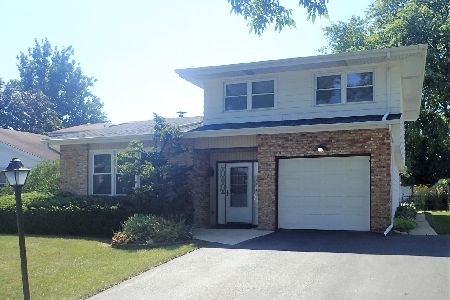726 Mckinley Avenue, Arlington Heights, Illinois 60005
$575,000
|
Sold
|
|
| Status: | Closed |
| Sqft: | 1,450 |
| Cost/Sqft: | $406 |
| Beds: | 3 |
| Baths: | 2 |
| Year Built: | 1970 |
| Property Taxes: | $7,674 |
| Days On Market: | 305 |
| Lot Size: | 0,17 |
Description
Exceptional All-Brick Ranch in Prime Arlington Heights Location! This fully renovated, all-brick 4-bedroom, 2-bathroom ranch boasts a spacious open floor plan and is move-in ready! With gleaming newer hardwood floors throughout, the home features a gourmet kitchen with custom cabinetry, granite countertops, and stainless steel appliances-perfect for entertaining. Each bedroom is equipped with large closets and custom organizers, offering ample storage space. The fully finished basement, remodeled in 2021, includes a versatile multipurpose room and additional storage, ideal for all your needs. The home has been updated with new windows throughout, new doors and storm doors, ensuring comfort and efficiency. Stylish window treatments have been added throughout, offering both privacy and elegance. Step outside into the lovely, fenced yard with a deck and pergola, perfect for outdoor gatherings. The 2.5-car garage provides extra room for vehicles and storage. The home is located in the highly desirable school district (Dryden, South, Prospect) and is within walking distance to downtown Arlington Heights, the train, pool, parks, and more. Don't miss out on this opportunity to own a beautifully updated all-brick home with attention to every detail. Nothing to do but move in and start enjoying your new home!
Property Specifics
| Single Family | |
| — | |
| — | |
| 1970 | |
| — | |
| — | |
| No | |
| 0.17 |
| Cook | |
| — | |
| — / Not Applicable | |
| — | |
| — | |
| — | |
| 12319963 | |
| 03324120310000 |
Nearby Schools
| NAME: | DISTRICT: | DISTANCE: | |
|---|---|---|---|
|
Grade School
Dryden Elementary School |
25 | — | |
|
Middle School
South Middle School |
25 | Not in DB | |
|
High School
Prospect High School |
214 | Not in DB | |
Property History
| DATE: | EVENT: | PRICE: | SOURCE: |
|---|---|---|---|
| 8 Aug, 2013 | Sold | $290,000 | MRED MLS |
| 13 Jun, 2013 | Under contract | $299,900 | MRED MLS |
| 4 Jun, 2013 | Listed for sale | $299,900 | MRED MLS |
| 28 Aug, 2019 | Listed for sale | $0 | MRED MLS |
| 11 Jun, 2025 | Sold | $575,000 | MRED MLS |
| 22 May, 2025 | Under contract | $588,000 | MRED MLS |
| — | Last price change | $598,000 | MRED MLS |
| 25 Mar, 2025 | Listed for sale | $598,000 | MRED MLS |

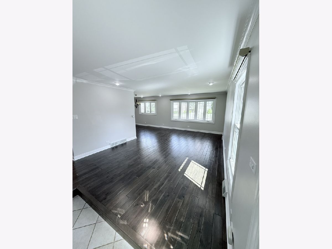
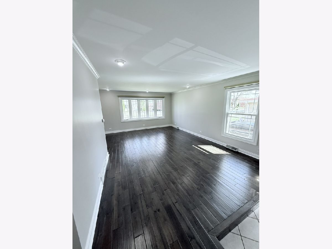
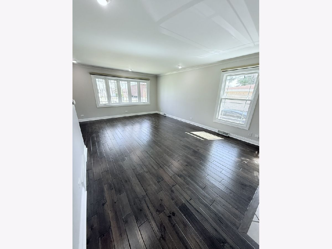
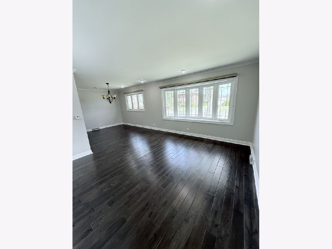
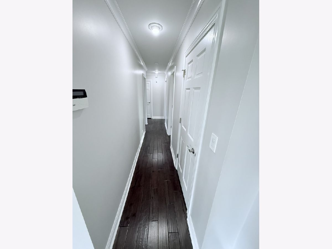
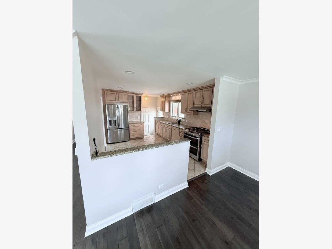
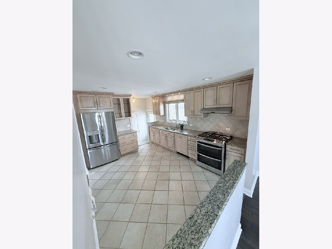
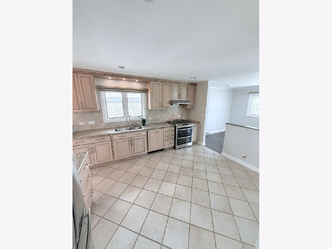
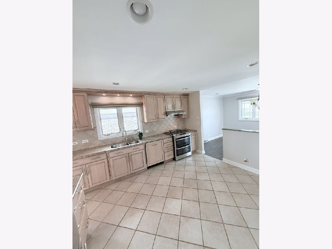
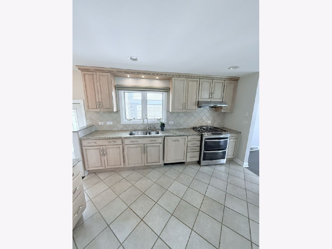
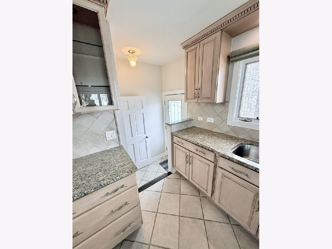
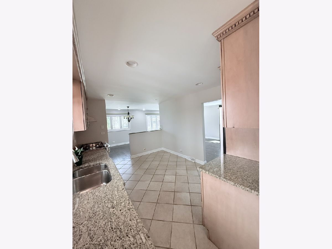
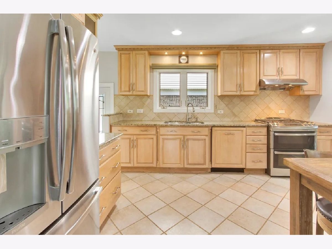
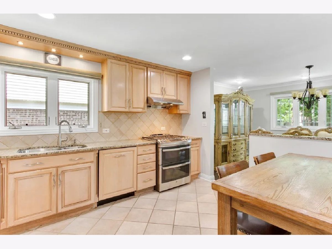
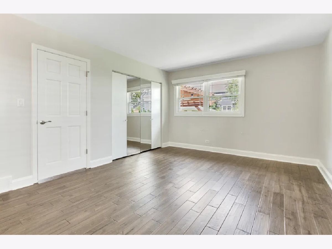
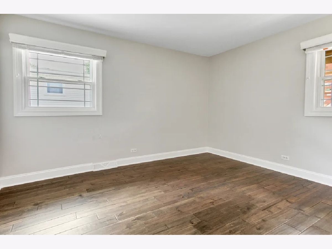
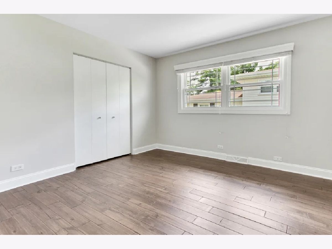
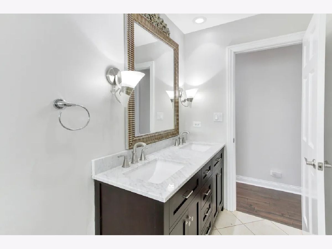
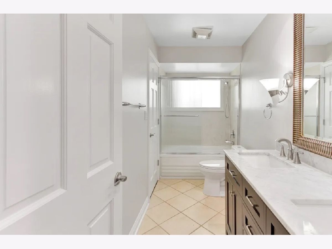
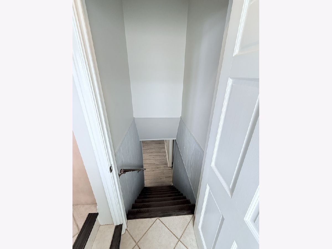
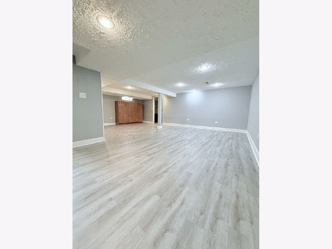
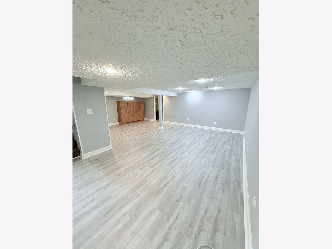
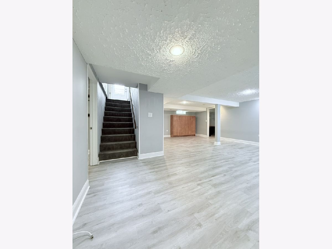
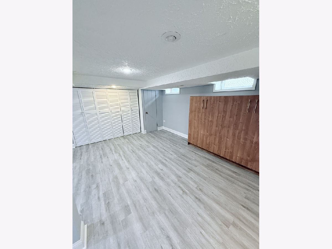
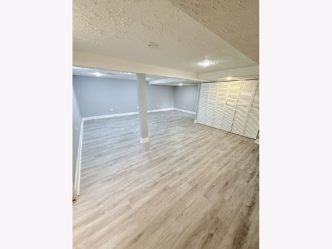
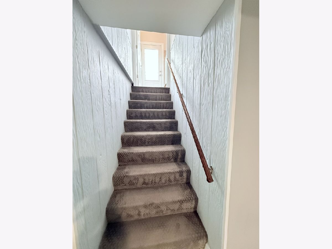
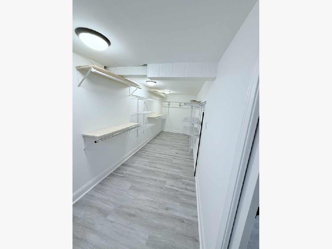
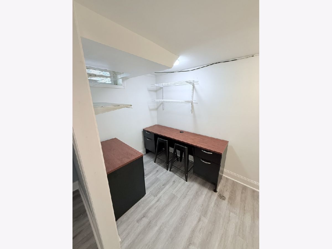
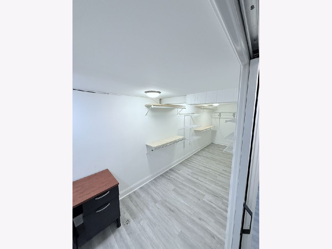
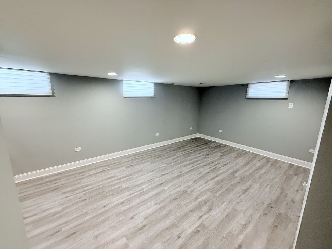
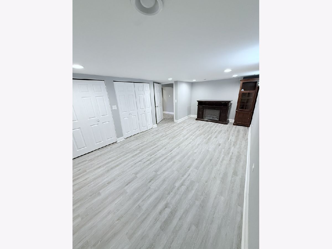
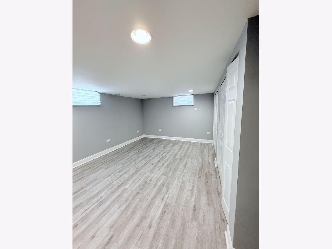
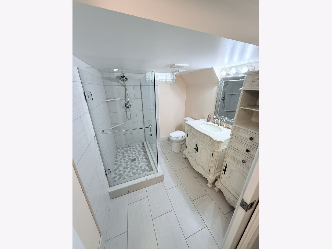
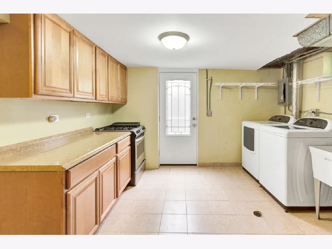
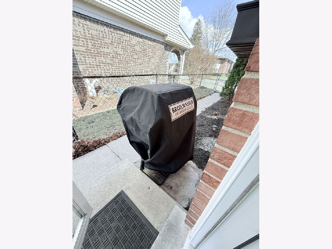
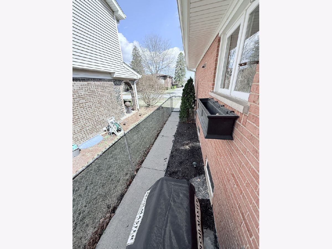
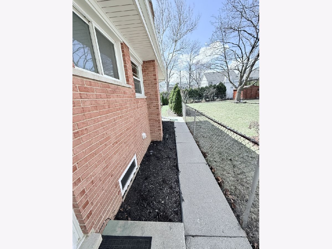
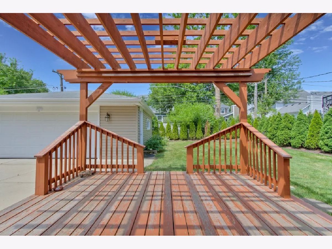
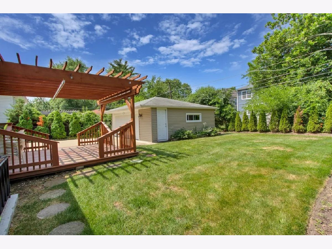
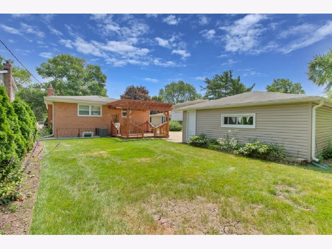
Room Specifics
Total Bedrooms: 4
Bedrooms Above Ground: 3
Bedrooms Below Ground: 1
Dimensions: —
Floor Type: —
Dimensions: —
Floor Type: —
Dimensions: —
Floor Type: —
Full Bathrooms: 2
Bathroom Amenities: Whirlpool
Bathroom in Basement: 1
Rooms: —
Basement Description: —
Other Specifics
| 2.5 | |
| — | |
| — | |
| — | |
| — | |
| 56X131 | |
| — | |
| — | |
| — | |
| — | |
| Not in DB | |
| — | |
| — | |
| — | |
| — |
Tax History
| Year | Property Taxes |
|---|---|
| 2013 | $7,149 |
| 2025 | $7,674 |
Contact Agent
Nearby Similar Homes
Nearby Sold Comparables
Contact Agent
Listing Provided By
My Realty Chicago Inc







