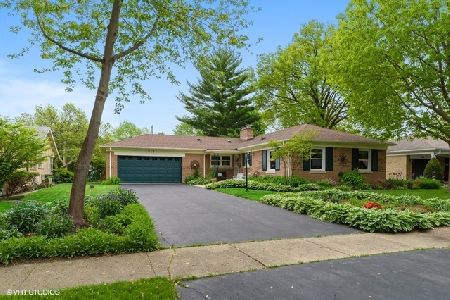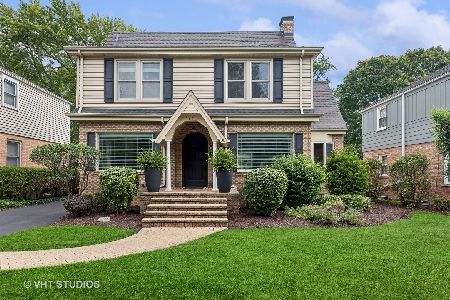726 Mitchell Avenue, Arlington Heights, Illinois 60005
$357,000
|
Sold
|
|
| Status: | Closed |
| Sqft: | 1,432 |
| Cost/Sqft: | $255 |
| Beds: | 3 |
| Baths: | 1 |
| Year Built: | 1949 |
| Property Taxes: | $6,072 |
| Days On Market: | 1560 |
| Lot Size: | 0,15 |
Description
Welcome Home to this Fully Rehabbed, Turn Key 3 Bedroom Home in Highly Desirable Pioneer Park, just South of Downtown Arlington Hts. As you walk in the Front Door you can see all of the New in this Home! This Home is Located in an Established Neighborhood but has the Beauty of All NEW Interior. It has an Abundance of Natural Light, Newly Refinished Grey Washed Hardwood Floors (2021) throughout, New Carpet (2021), New Updated Bathroom (2021), Updated Kitchen with Staggered Maple Glazed Custom Cabinets w/Under Cabinet Lighting, Granite Countertops and Stainless Steel Appliances, All New Recessed Lighting & Fixtures w/LED Efficient Bulbs Throughout (2021), Newly Painted Throughout the Entire Home (2021), All New Over-Sized White Wood Trim Throughout (2021), All New Black Hardware throughout the Entire Home (2021), New Wrought Iron Railings (2021), All New Electrical Switches & Grounded Electrical Receptacles (2021). New Tear Off Roof (2021), Newer Designer Anderson Casement Windows, Newer Water Heater & Finished Basement. There is a Gorgeous Sitting Area off the Living Room with Built-In Shelving and Over-Sized Window, which would be Perfect for a Work at Home Space. You will Love the Finished Basement with Extra Walk-In Closet, All New Windows, Recessed Lighting, New LED Light Fixtures (2021), Built-In Shelf Niche w/Lighting and an Abundance of Storage. The Utility Room has More then Enough Space to add another Bathroom. The Beautifully Landscaped Backyard has an Abundance of Perennials & a Patio to Sit and Just Enjoy the Yard. This Move-In Ready Home is located in a Prime Location with Mature Trees, Walking Distance to the Hospital & Metra Train Station. It is Conveniently Located near Vibrant Downtown Arlington Heights, Stores, Restaurants and Highways. You will Love the Award Winning and Coveted Schools and proximity to the Schools, Parks and Pools.
Property Specifics
| Single Family | |
| — | |
| — | |
| 1949 | |
| Full | |
| — | |
| No | |
| 0.15 |
| Cook | |
| Pioneer Park | |
| 0 / Not Applicable | |
| None | |
| Public | |
| Public Sewer, Sewer-Storm | |
| 11245713 | |
| 03314060190000 |
Nearby Schools
| NAME: | DISTRICT: | DISTANCE: | |
|---|---|---|---|
|
Grade School
Westgate Elementary School |
25 | — | |
|
Middle School
South Middle School |
25 | Not in DB | |
|
High School
Rolling Meadows High School |
214 | Not in DB | |
Property History
| DATE: | EVENT: | PRICE: | SOURCE: |
|---|---|---|---|
| 2 Dec, 2021 | Sold | $357,000 | MRED MLS |
| 8 Nov, 2021 | Under contract | $364,900 | MRED MLS |
| 13 Oct, 2021 | Listed for sale | $364,900 | MRED MLS |
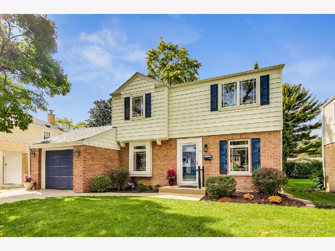
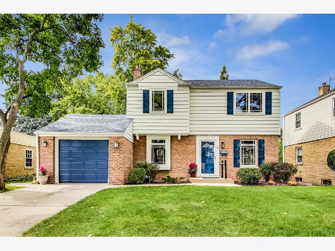
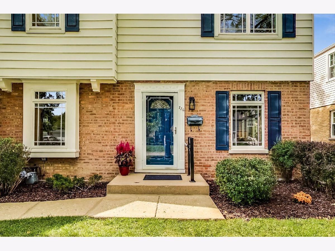
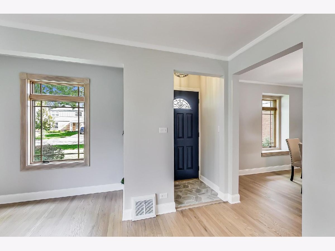
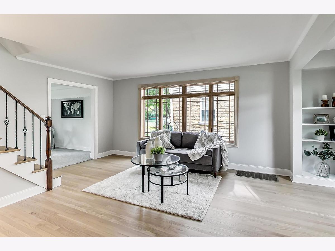
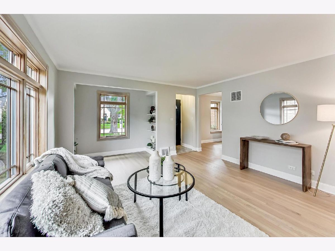
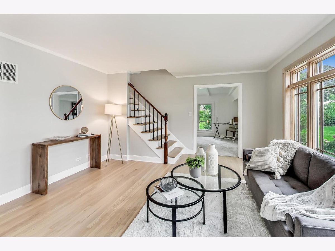
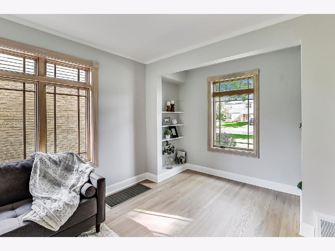
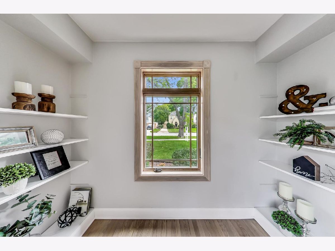
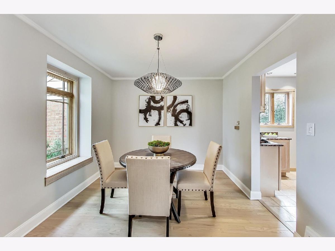
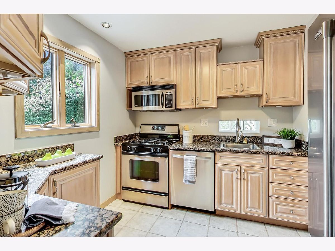
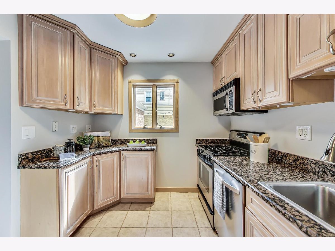
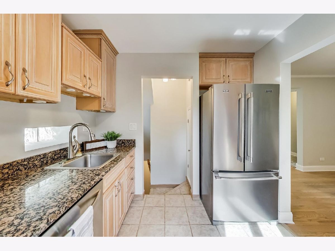
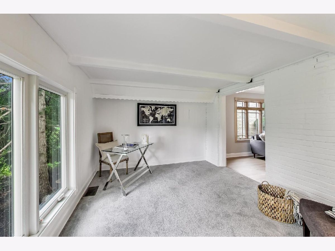
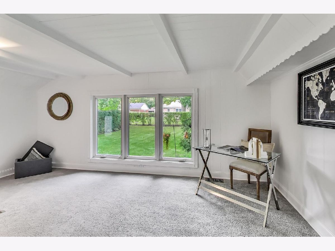
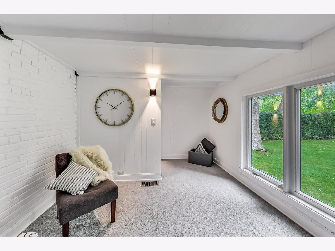
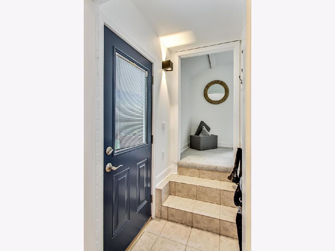
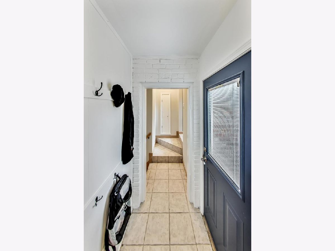
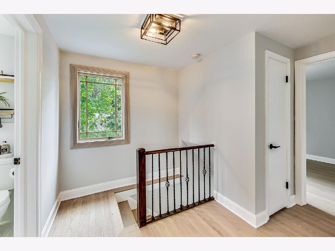
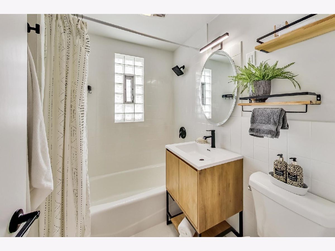
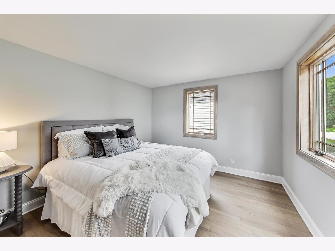
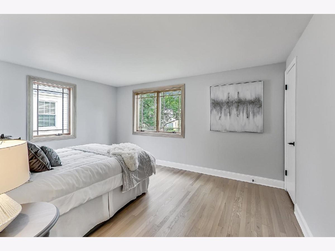
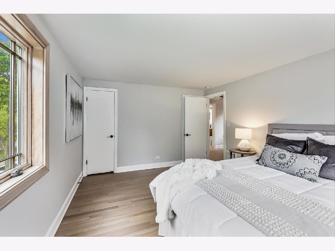
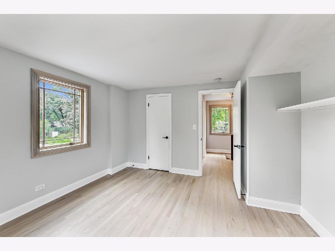
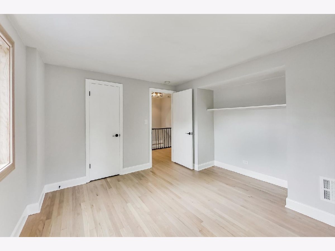
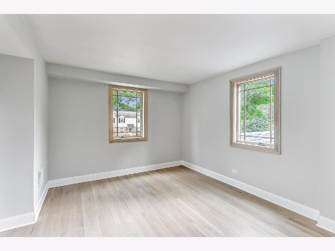
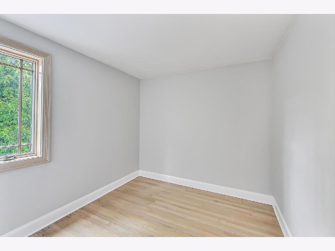
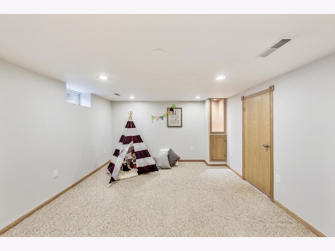
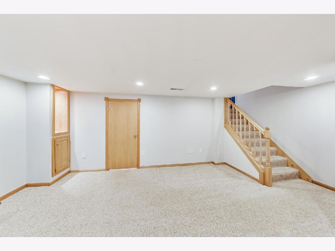
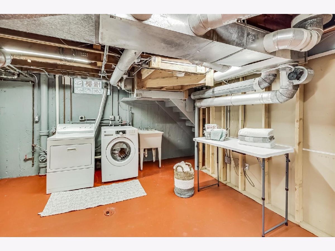
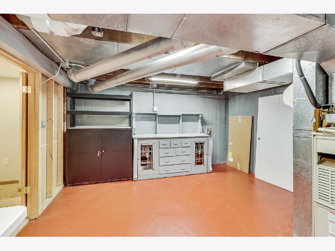
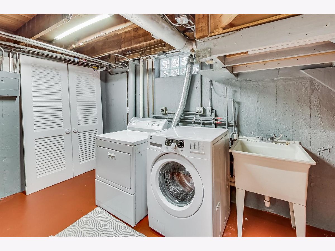
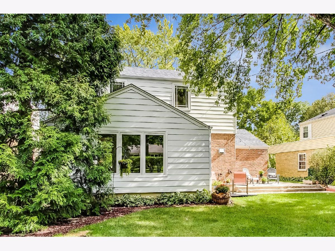
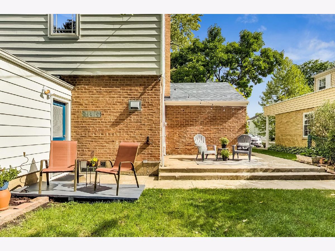
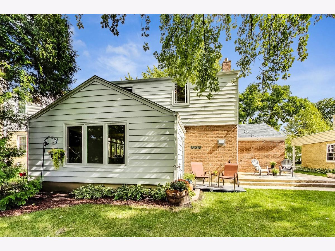
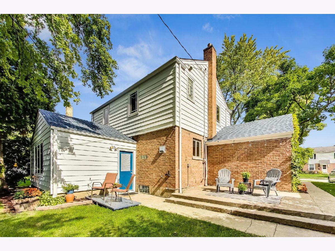
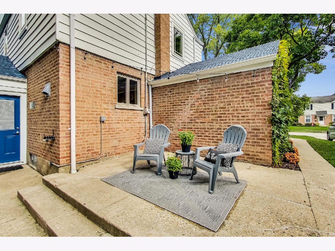
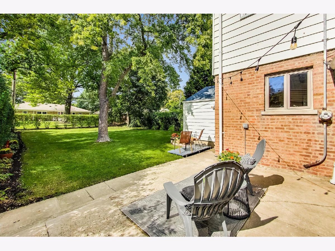
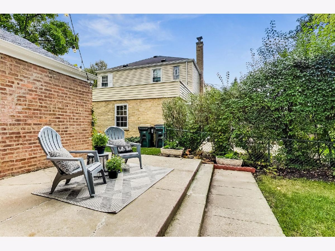
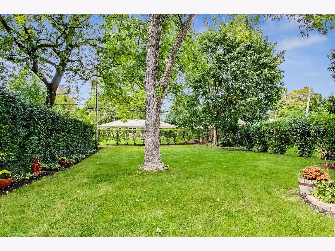
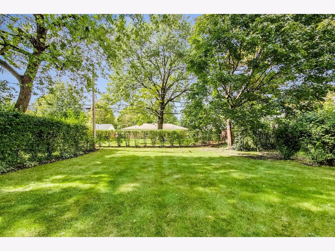
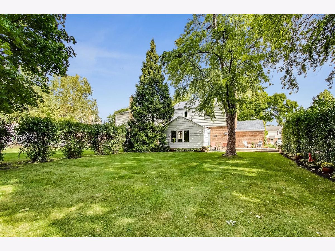
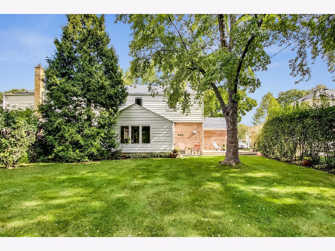
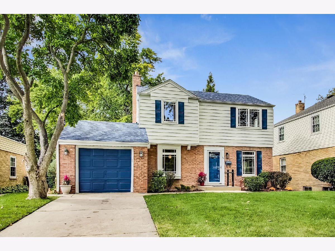
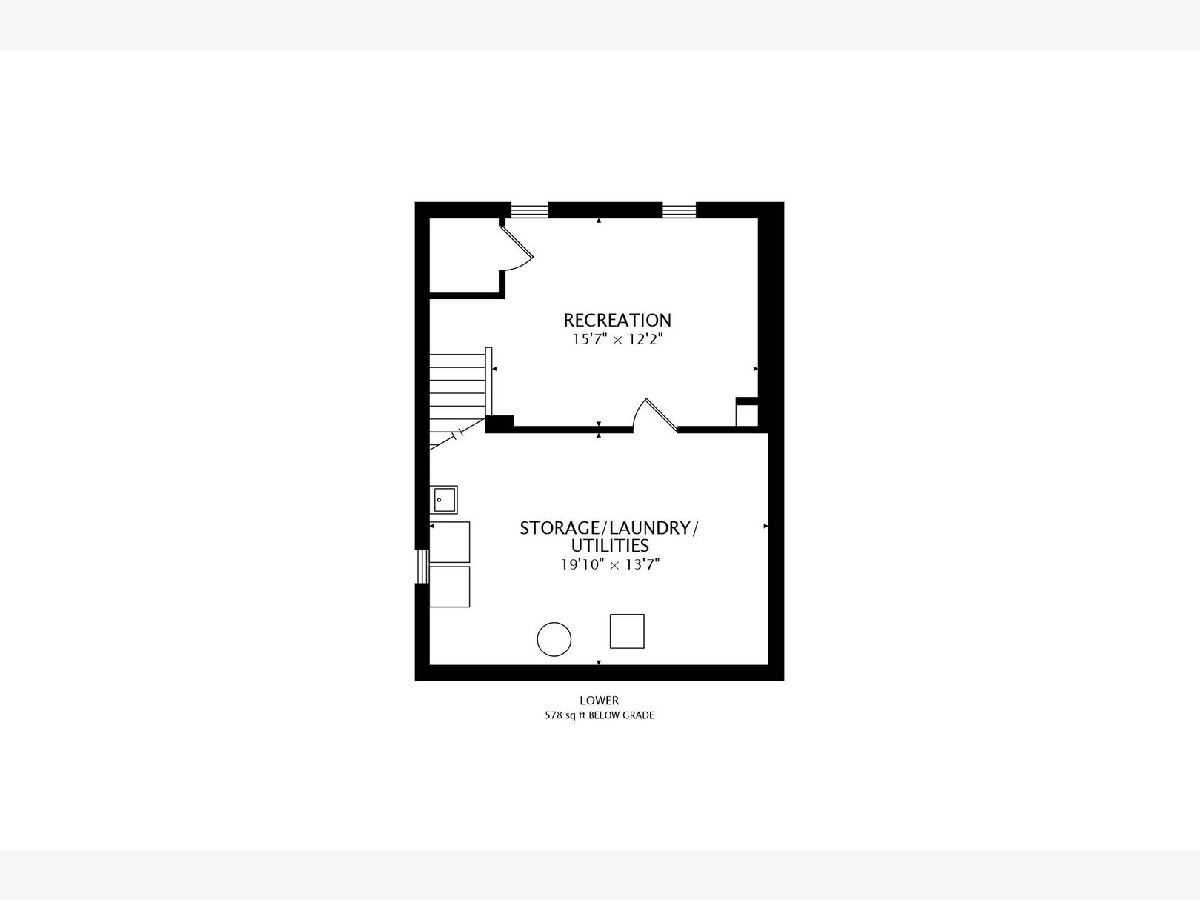
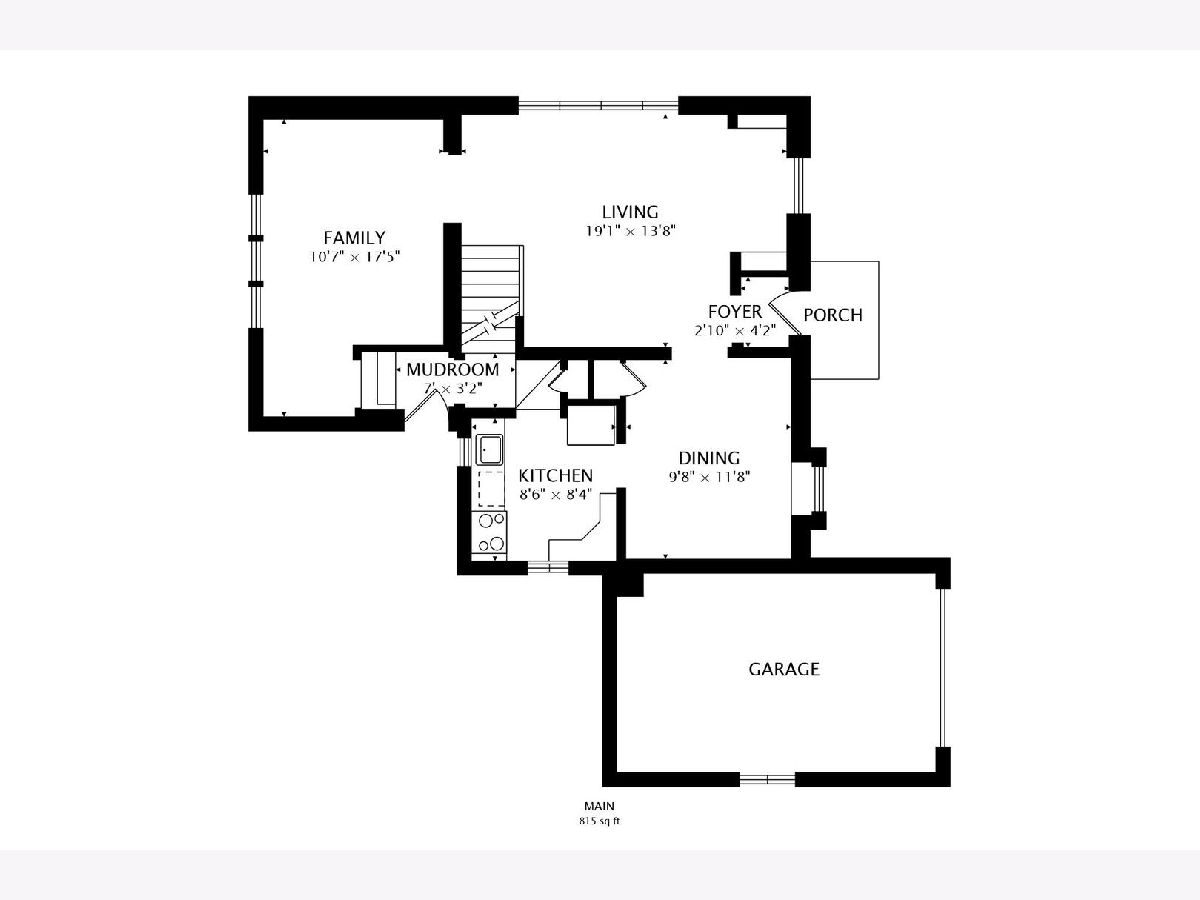
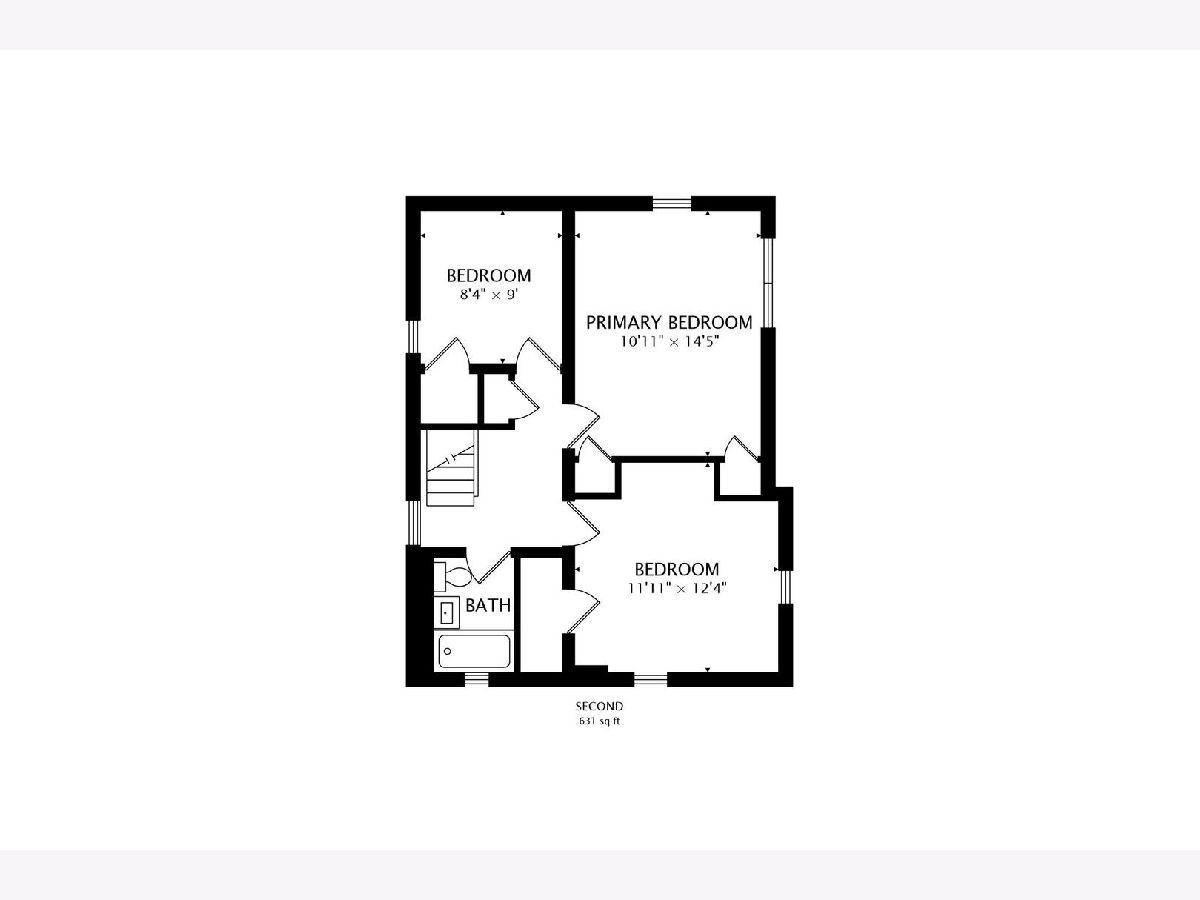
Room Specifics
Total Bedrooms: 3
Bedrooms Above Ground: 3
Bedrooms Below Ground: 0
Dimensions: —
Floor Type: Hardwood
Dimensions: —
Floor Type: Hardwood
Full Bathrooms: 1
Bathroom Amenities: —
Bathroom in Basement: 0
Rooms: Recreation Room,Other Room
Basement Description: Finished
Other Specifics
| 1.5 | |
| Concrete Perimeter | |
| Concrete | |
| Patio, Storms/Screens | |
| Mature Trees | |
| 131.5 X 50 | |
| Full | |
| None | |
| Hardwood Floors, Built-in Features | |
| Range, Microwave, Dishwasher, Refrigerator, Washer, Dryer, Disposal, Stainless Steel Appliance(s) | |
| Not in DB | |
| Park, Curbs, Sidewalks, Street Lights, Street Paved | |
| — | |
| — | |
| — |
Tax History
| Year | Property Taxes |
|---|---|
| 2021 | $6,072 |
Contact Agent
Nearby Similar Homes
Nearby Sold Comparables
Contact Agent
Listing Provided By
@properties








