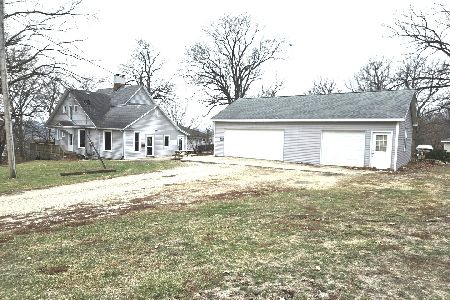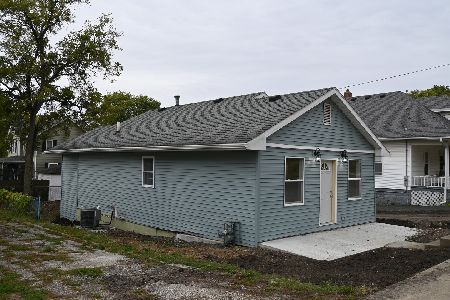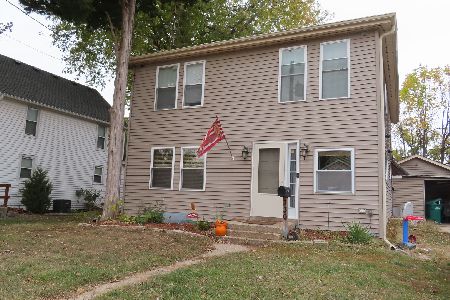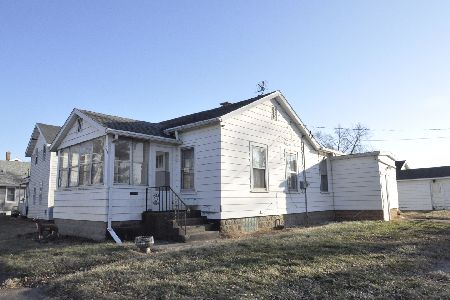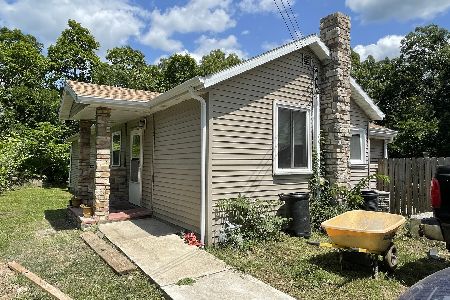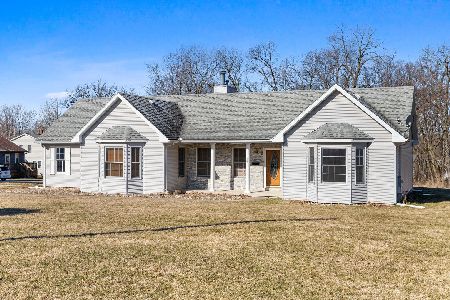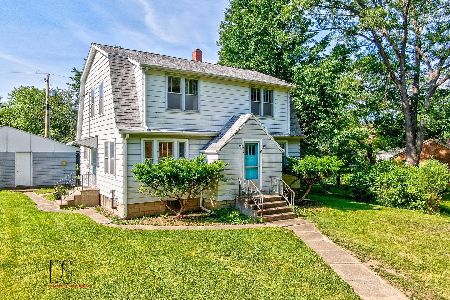726 Orange Avenue, Marseilles, Illinois 61341
$188,000
|
Sold
|
|
| Status: | Closed |
| Sqft: | 2,258 |
| Cost/Sqft: | $89 |
| Beds: | 3 |
| Baths: | 4 |
| Year Built: | 1996 |
| Property Taxes: | $4,835 |
| Days On Market: | 1600 |
| Lot Size: | 0,52 |
Description
*Verbally accepted offer, pending paperwork* Custom built north Marseilles bluff 3 bedroom, 2 full bathroom with 2 half bathroom, 1-story ranch style home with an oversized 3 car attached garage on just over half an acre of land. Large family room with vaulted ceilings, beamed ceiling, gas built-in fireplace, and tall windows with glass french doors to patio. Custom hickory wood cabinets fill the kitchen, with breakfast bar eating area and includes stainless steel appliances. First floor laundry room with 1/2 bath combo. Master bedroom has private master bath with Jacuzzi tub and separate shower and skylight. Two additional bedrooms and guest full bathroom round out the main level. Full basement has a 2nd fireplace and partial 2nd kitchen along with 1/2 bath. Large irregular lot with mature trees. New roof 2016, HVAC new in 2017. Property is an estate and being sold AS-IS.
Property Specifics
| Single Family | |
| — | |
| Ranch | |
| 1996 | |
| Full | |
| — | |
| No | |
| 0.52 |
| La Salle | |
| — | |
| 0 / Not Applicable | |
| None | |
| Public | |
| Public Sewer | |
| 11204978 | |
| 2418107024 |
Nearby Schools
| NAME: | DISTRICT: | DISTANCE: | |
|---|---|---|---|
|
High School
Ottawa Township High School |
140 | Not in DB | |
Property History
| DATE: | EVENT: | PRICE: | SOURCE: |
|---|---|---|---|
| 29 Oct, 2021 | Sold | $188,000 | MRED MLS |
| 13 Sep, 2021 | Under contract | $200,000 | MRED MLS |
| 30 Aug, 2021 | Listed for sale | $200,000 | MRED MLS |
| 5 May, 2023 | Sold | $271,000 | MRED MLS |
| 12 Apr, 2023 | Under contract | $255,000 | MRED MLS |
| 21 Mar, 2023 | Listed for sale | $255,000 | MRED MLS |
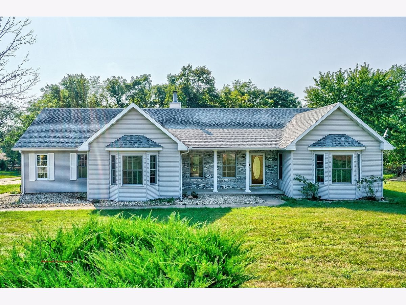
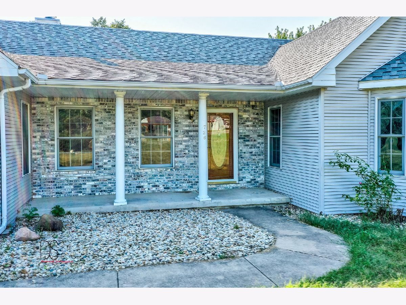
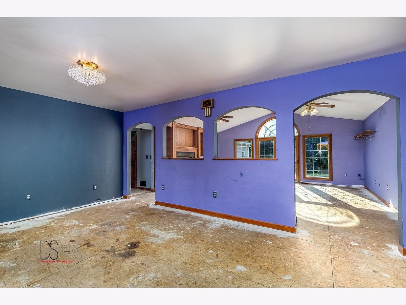
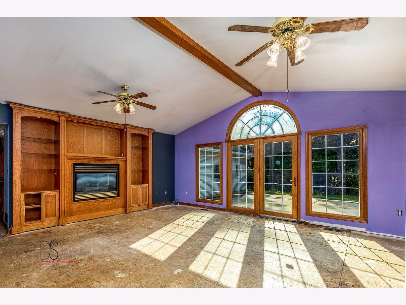
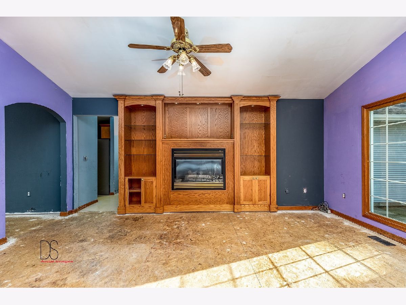
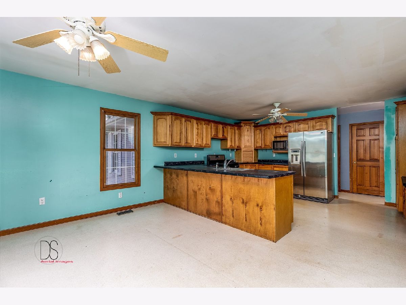
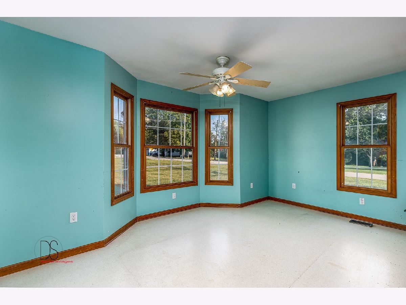
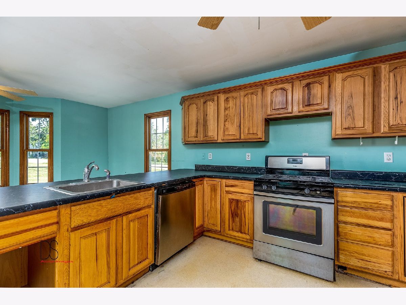
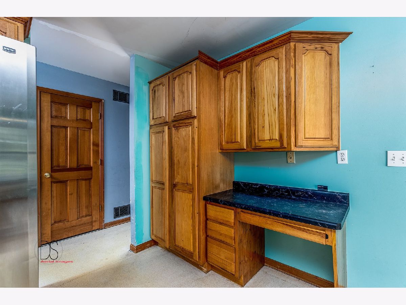
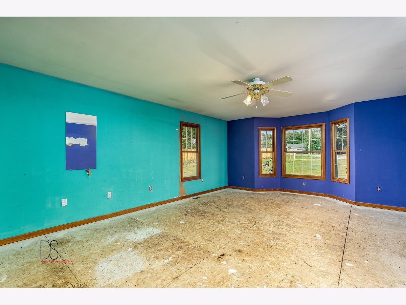
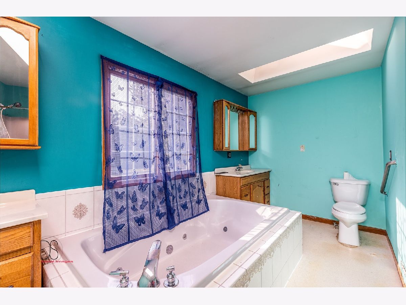
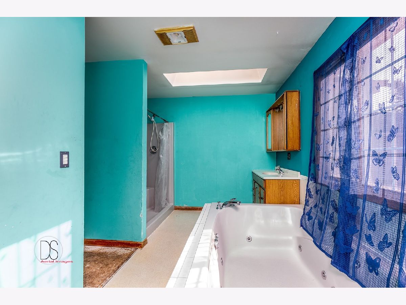
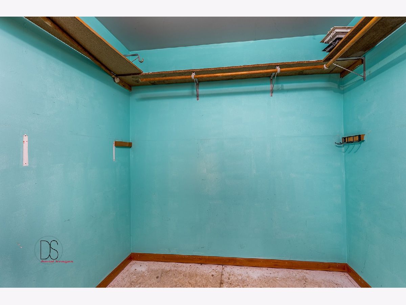
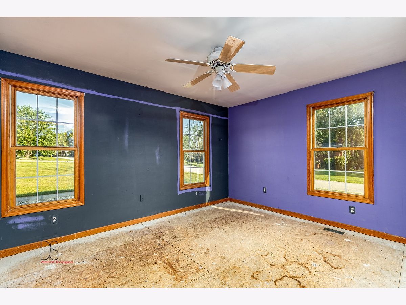
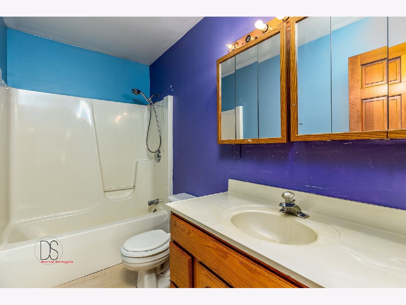
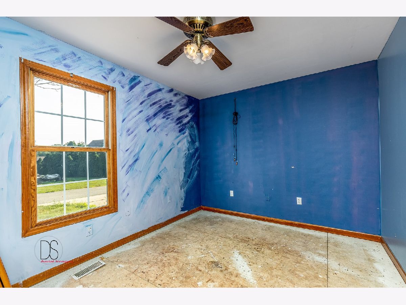
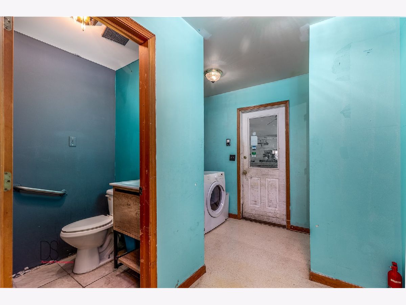
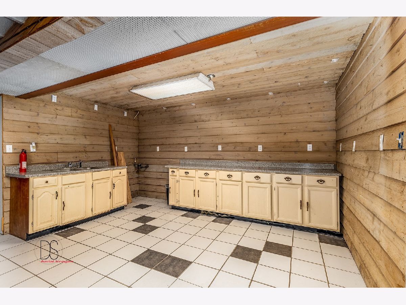
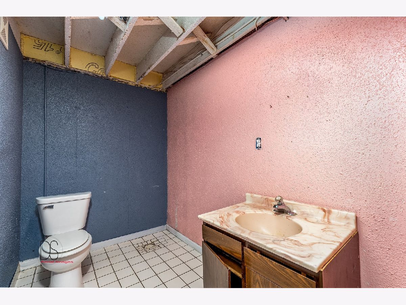
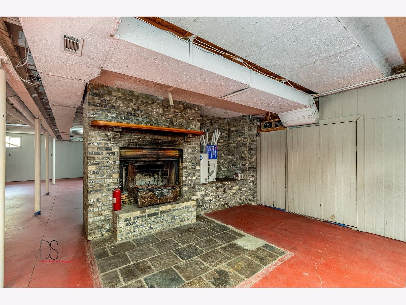
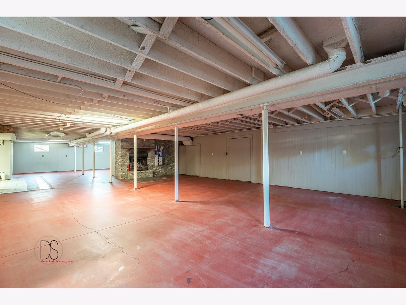
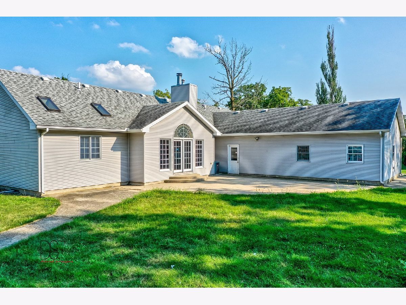
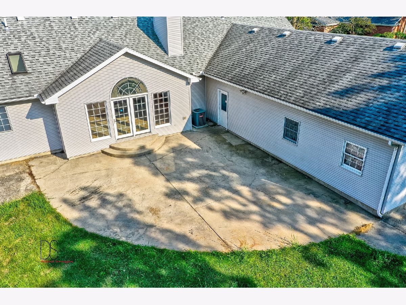
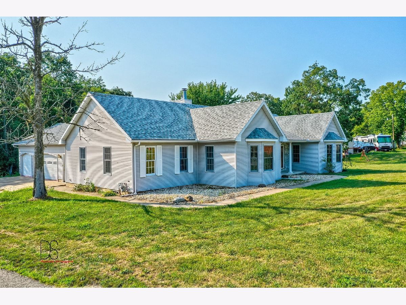
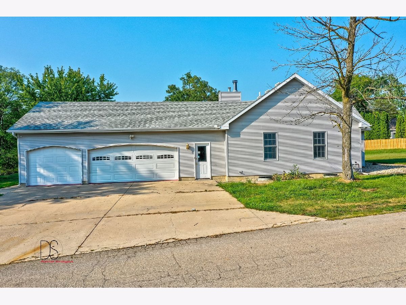
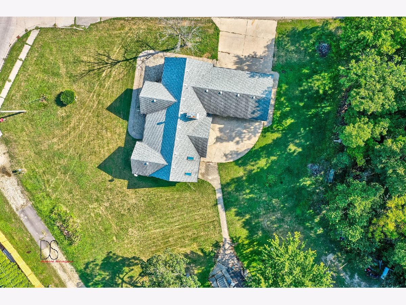
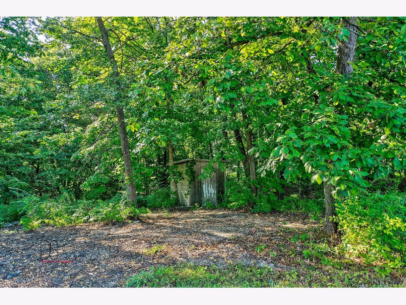
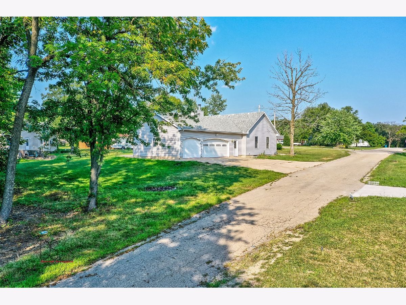
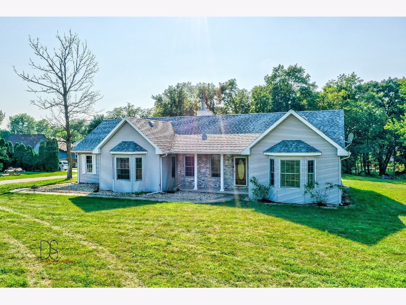
Room Specifics
Total Bedrooms: 3
Bedrooms Above Ground: 3
Bedrooms Below Ground: 0
Dimensions: —
Floor Type: —
Dimensions: —
Floor Type: —
Full Bathrooms: 4
Bathroom Amenities: Whirlpool,Separate Shower
Bathroom in Basement: 1
Rooms: No additional rooms
Basement Description: Partially Finished
Other Specifics
| 3 | |
| — | |
| Concrete | |
| Patio | |
| — | |
| 100X109X126X75X75X181 | |
| — | |
| Full | |
| Vaulted/Cathedral Ceilings, Skylight(s), First Floor Bedroom, First Floor Laundry, First Floor Full Bath, Walk-In Closet(s), Beamed Ceilings | |
| Range, Microwave, Dishwasher, Refrigerator, Washer, Dryer | |
| Not in DB | |
| — | |
| — | |
| — | |
| — |
Tax History
| Year | Property Taxes |
|---|---|
| 2021 | $4,835 |
| 2023 | $5,112 |
Contact Agent
Nearby Similar Homes
Nearby Sold Comparables
Contact Agent
Listing Provided By
Coldwell Banker Real Estate Group

