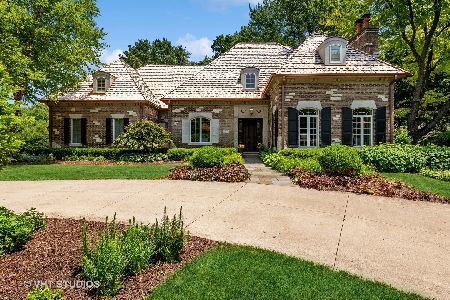726 Paradise Lane, Libertyville, Illinois 60048
$1,300,000
|
Sold
|
|
| Status: | Closed |
| Sqft: | 2,980 |
| Cost/Sqft: | $469 |
| Beds: | 2 |
| Baths: | 4 |
| Year Built: | 2022 |
| Property Taxes: | $12,562 |
| Days On Market: | 439 |
| Lot Size: | 0,57 |
Description
Stunning new construction with unmatched quality and luxury finishes! This exceptional new home combines the finest materials and craftsmanship, offering unparalleled elegance and functionality. The gourmet kitchen is a chef's dream, featuring custom Woodmode cabinetry, a massive island with sleek quartzite countertops, and top-of-the-line commercial-grade appliances, including an 8-burner Forno stovetop, double oven, and Fisher & Paykel refrigerator. Adjacent to the kitchen is a spacious walk-in pantry, complete with an ice machine, and a large mudroom/laundry room. The kitchen seamlessly flows into the expansive combined living room-dining room area, which boasts a dramatic vaulted ceiling and a striking, floor-to-ceiling stone electric fireplace. Sliding glass doors lead to a private patio, overlooking the beautifully landscaped .57-acre lot. The primary suite is a true retreat, featuring a vaulted ceiling and a luxurious en-suite bathroom with an oversized steam shower, double vanity, and a dedicated make-up counter. The large walk-in closet, custom-designed by Closets by Design, is complemented by a private staircase leading to a versatile loft space - perfect for an office or quiet retreat. A separate private bedroom and bathroom are located off the back staircase, providing extra privacy for guests or family. The lower level is an entertainer's dream, featuring a spacious family room with a custom bar, mini refrigerator/freezer, and a temperature-controlled wine cellar. Two additional bedrooms, a luxurious full bathroom and 2nd washer/dryer complete this level, ensuring plenty of room for family or guests. The home offers both a two-car garage and an additional temperature-controlled two-car garage, ideal for use as an entertainment space. Sliding glass doors open from the rear of this additional garage to the stunning patio and the beautifully landscaped, fenced-in yard. Ideally located within walking distance to town, this home is one-of-a-kind and has never been occupied. Don't miss this incredible opportunity!
Property Specifics
| Single Family | |
| — | |
| — | |
| 2022 | |
| — | |
| — | |
| No | |
| 0.57 |
| Lake | |
| — | |
| 0 / Not Applicable | |
| — | |
| — | |
| — | |
| 12147801 | |
| 11172050030000 |
Property History
| DATE: | EVENT: | PRICE: | SOURCE: |
|---|---|---|---|
| 11 Jun, 2018 | Sold | $460,000 | MRED MLS |
| 28 Mar, 2018 | Under contract | $510,000 | MRED MLS |
| 21 Mar, 2018 | Listed for sale | $510,000 | MRED MLS |
| 27 Dec, 2024 | Sold | $1,300,000 | MRED MLS |
| 17 Nov, 2024 | Under contract | $1,399,000 | MRED MLS |
| 12 Nov, 2024 | Listed for sale | $1,399,000 | MRED MLS |
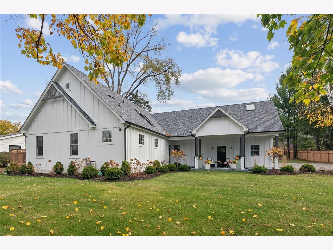
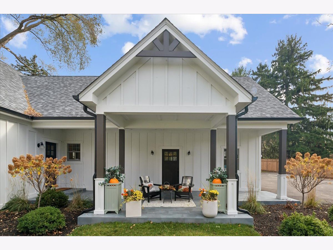
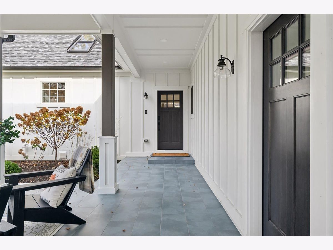
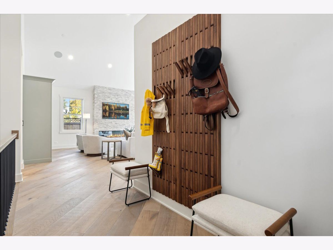
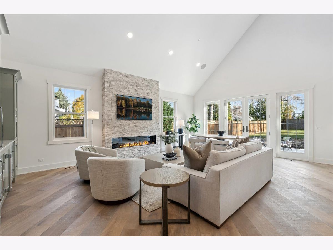
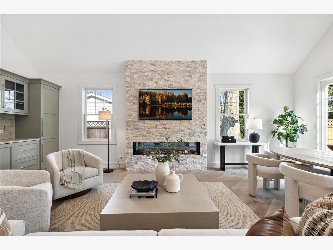
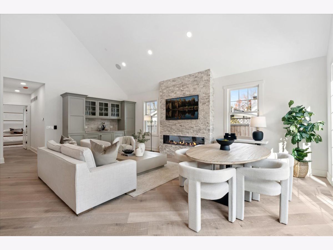
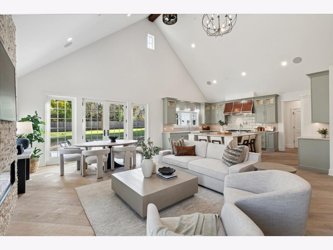
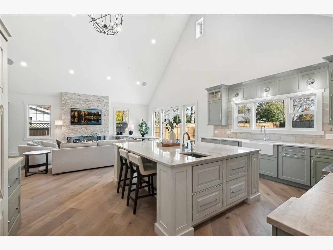
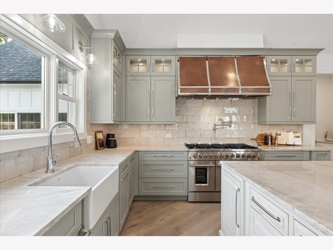
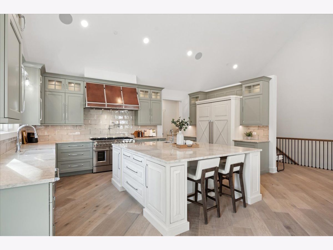
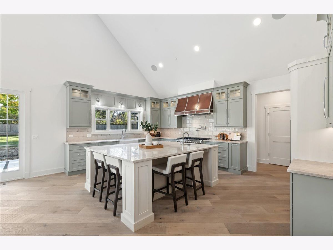
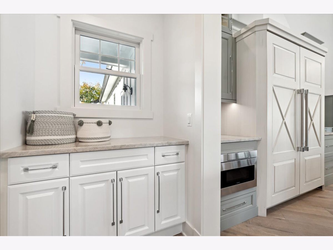
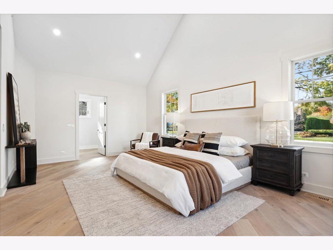
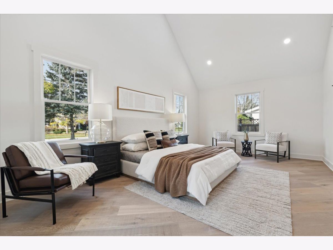
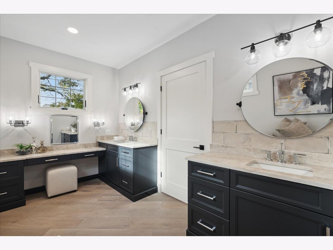
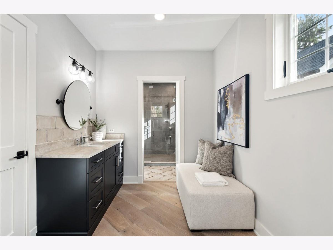
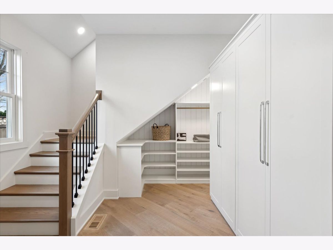
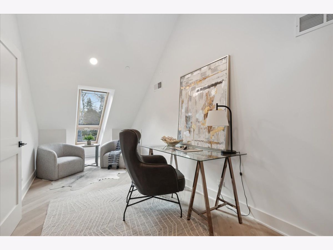
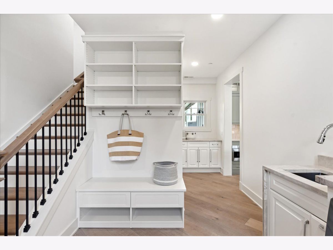
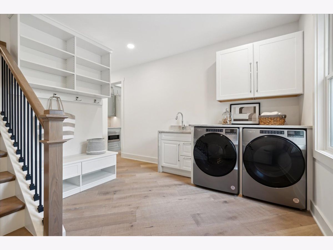
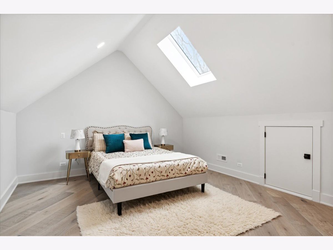
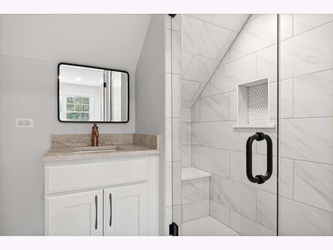
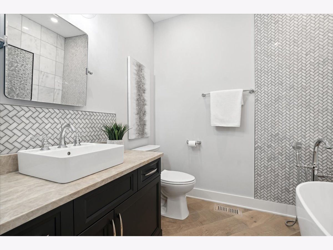
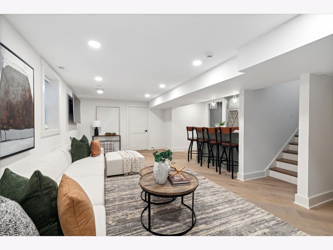
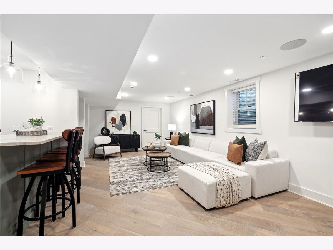
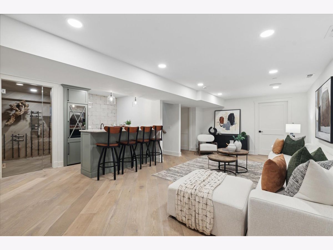
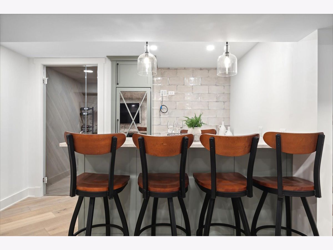
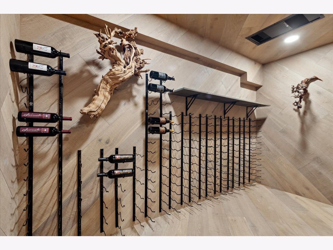
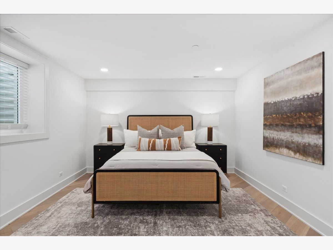
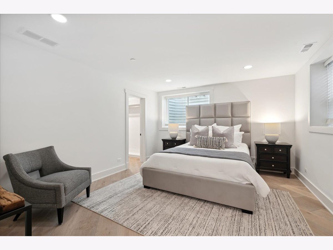
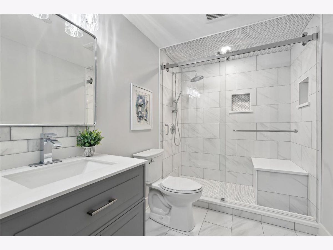
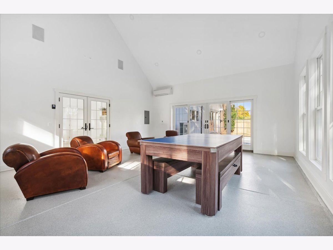
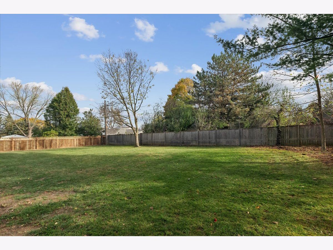
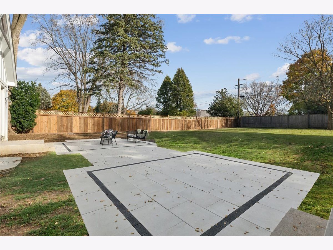
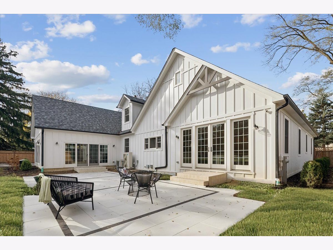
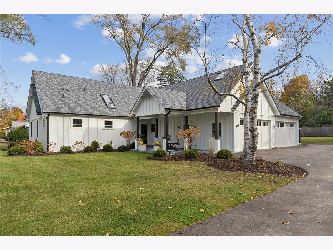
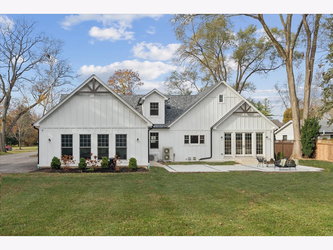
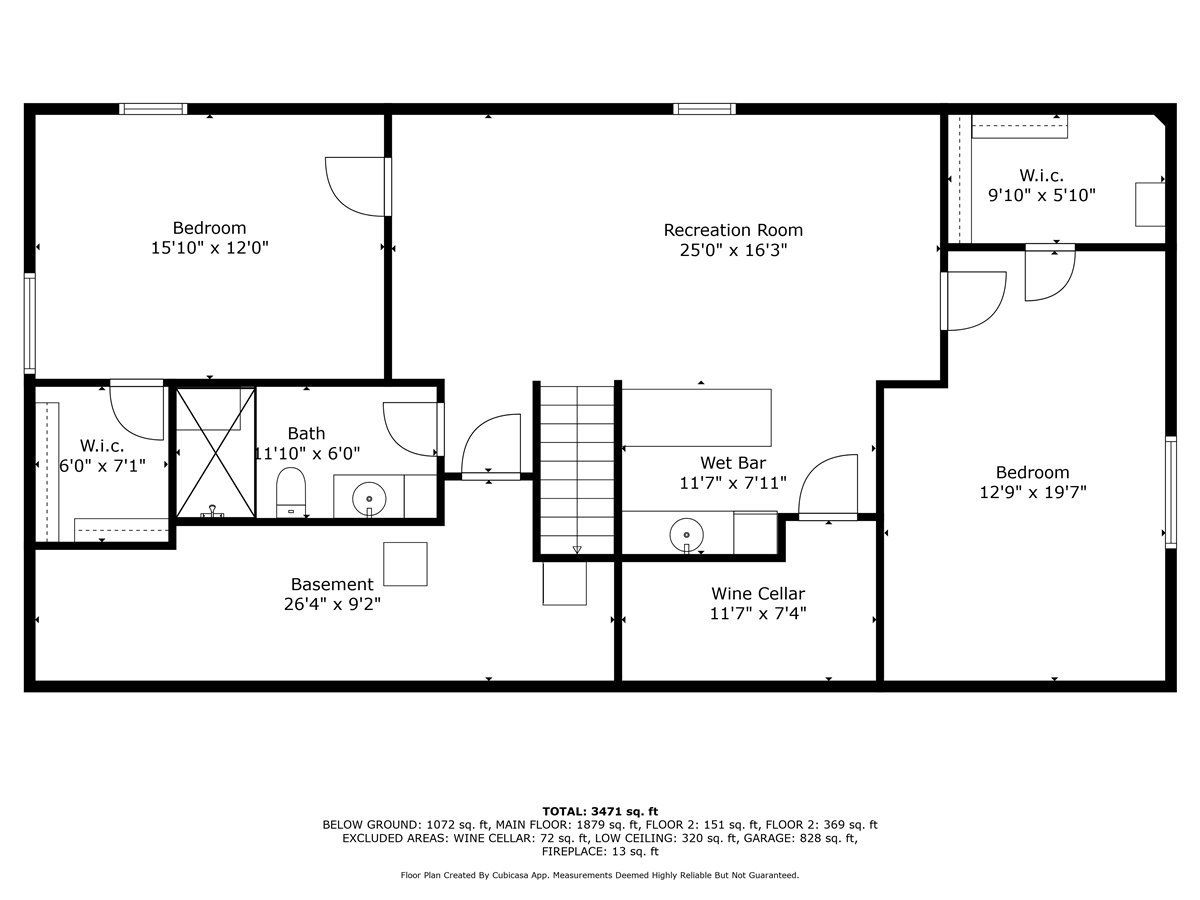
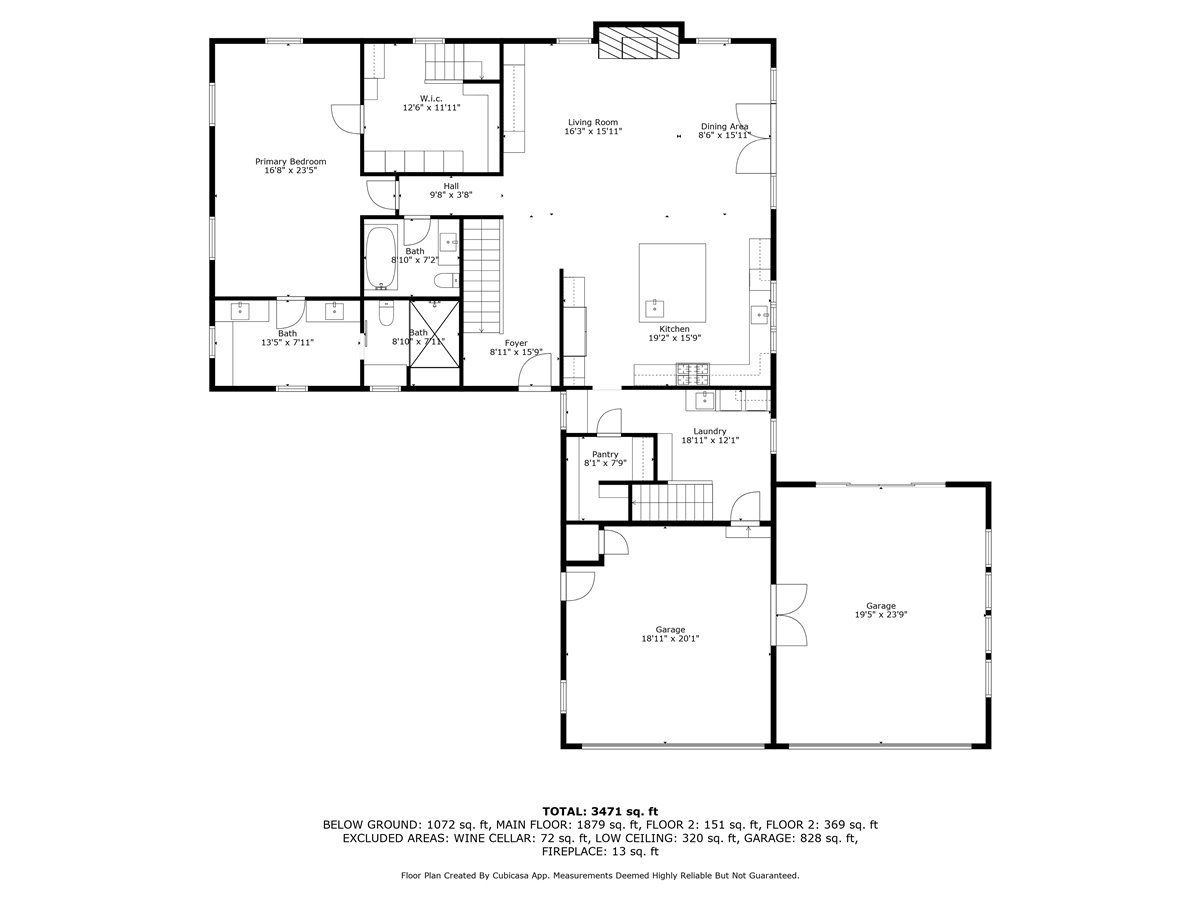
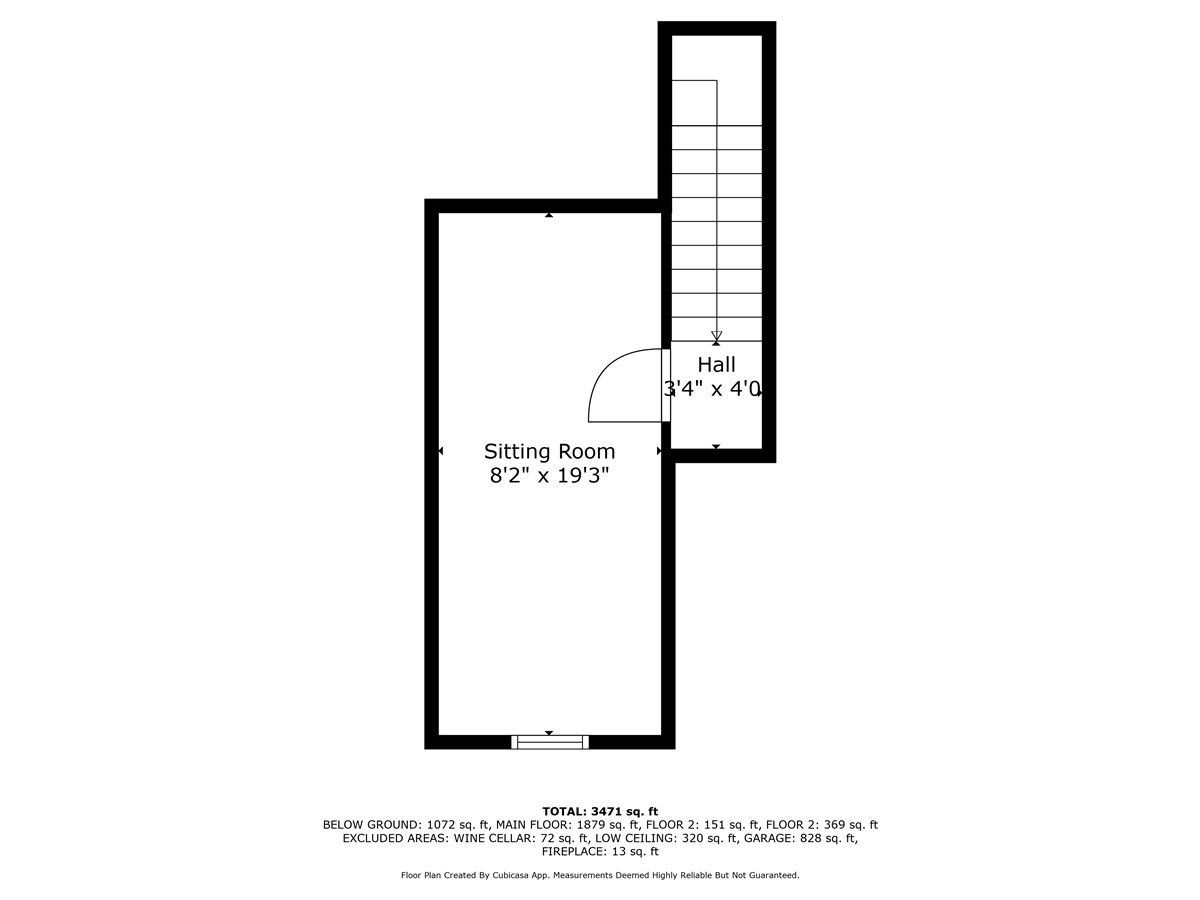
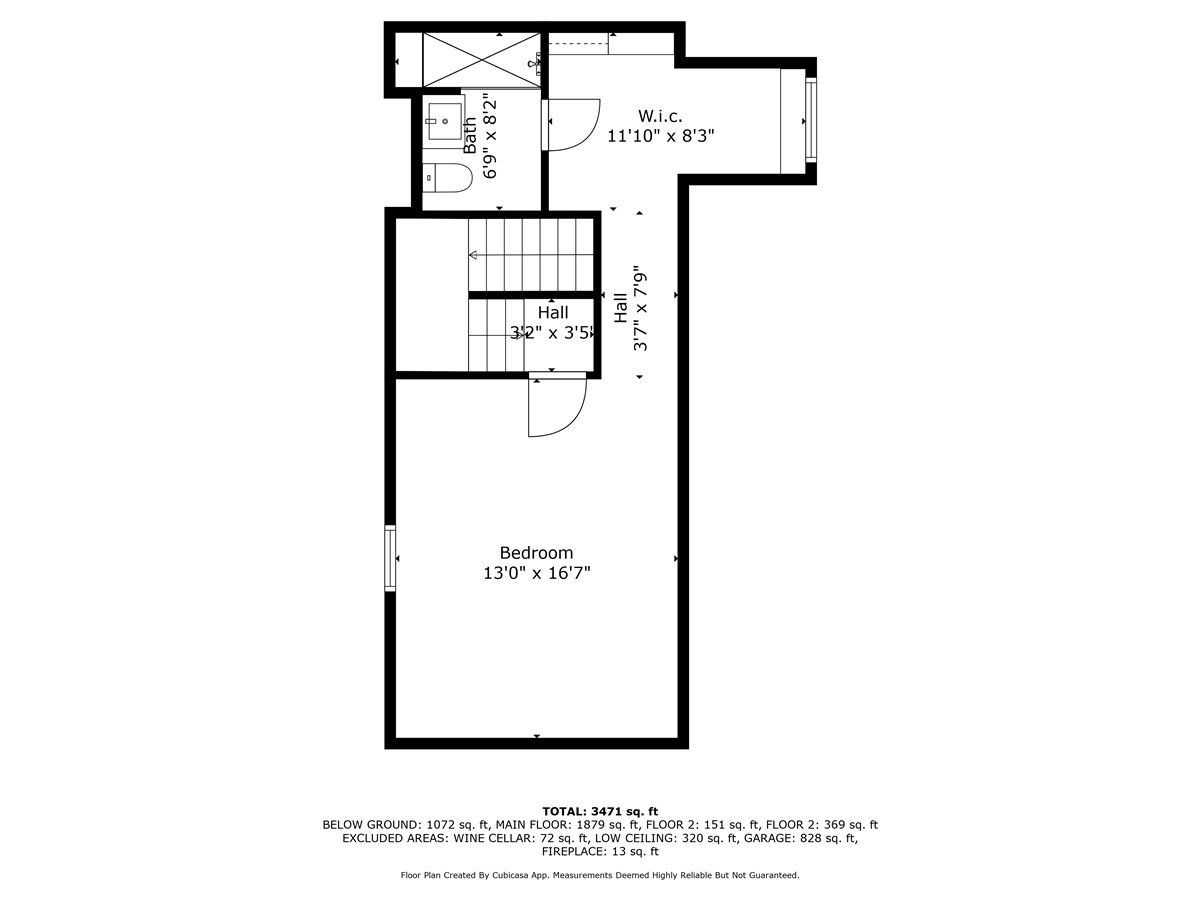
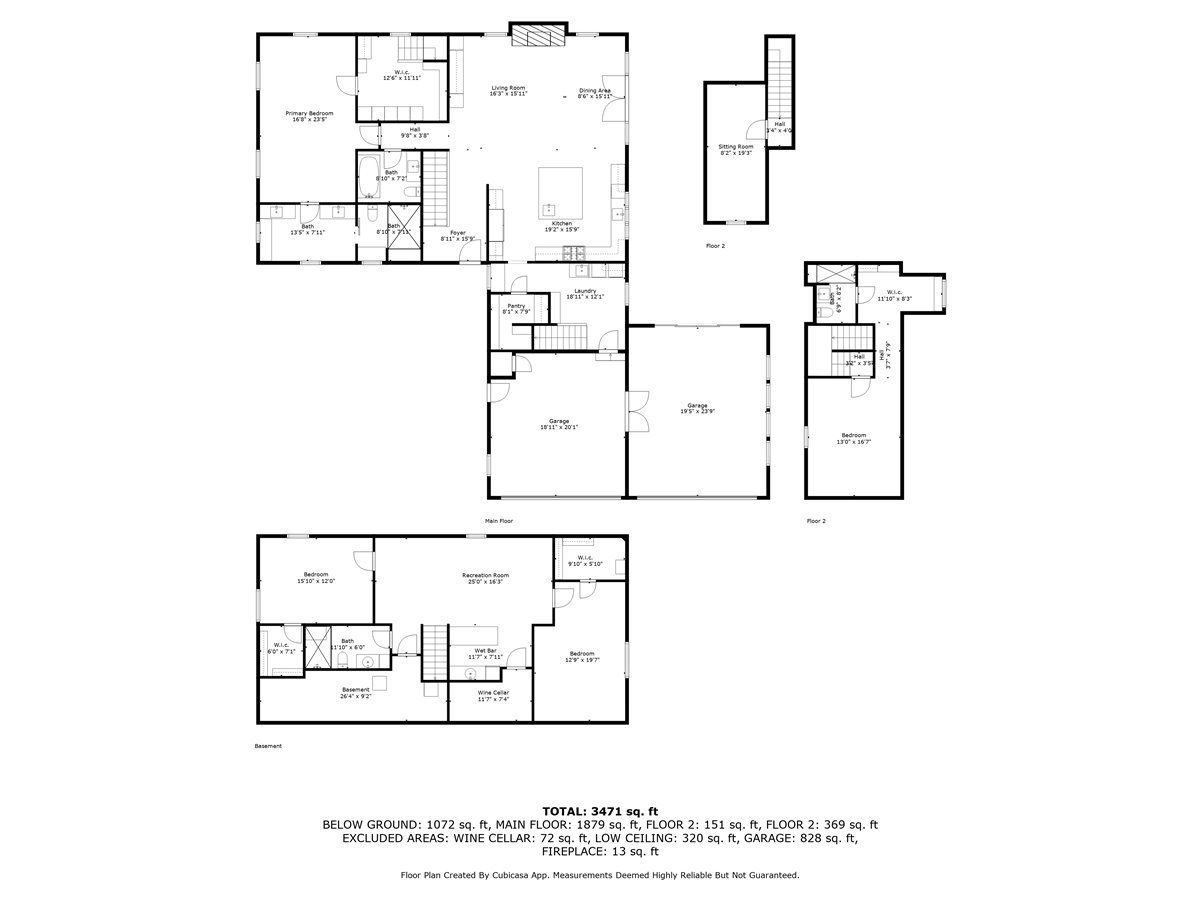
Room Specifics
Total Bedrooms: 4
Bedrooms Above Ground: 2
Bedrooms Below Ground: 2
Dimensions: —
Floor Type: —
Dimensions: —
Floor Type: —
Dimensions: —
Floor Type: —
Full Bathrooms: 4
Bathroom Amenities: —
Bathroom in Basement: 1
Rooms: —
Basement Description: Finished
Other Specifics
| 4 | |
| — | |
| Asphalt | |
| — | |
| — | |
| 115 X 210 | |
| — | |
| — | |
| — | |
| — | |
| Not in DB | |
| — | |
| — | |
| — | |
| — |
Tax History
| Year | Property Taxes |
|---|---|
| 2018 | $10,397 |
| 2024 | $12,562 |
Contact Agent
Nearby Similar Homes
Nearby Sold Comparables
Contact Agent
Listing Provided By
@properties Christie's International Real Estate




