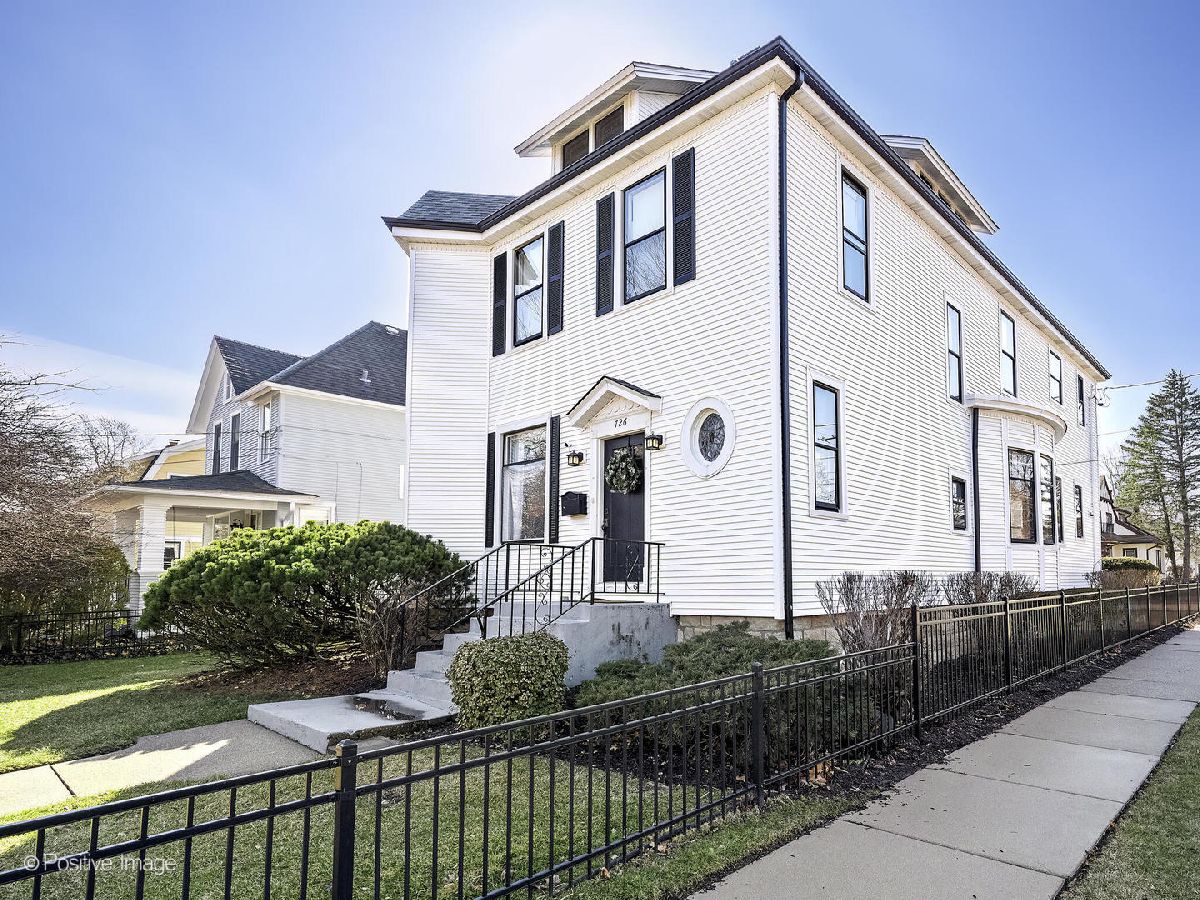726 Wheaton Avenue, Wheaton, Illinois 60187
$820,000
|
Sold
|
|
| Status: | Closed |
| Sqft: | 2,726 |
| Cost/Sqft: | $303 |
| Beds: | 4 |
| Baths: | 4 |
| Year Built: | 1887 |
| Property Taxes: | $11,819 |
| Days On Market: | 1044 |
| Lot Size: | 0,19 |
Description
HISTORY BLENDS PERFECTLY WITH TODAY! A gorgeous 4-bedroom 3.1 bath home built by Jesse Wheaton Jr, son of Wheaton's founder in 1894 with over $150K in upgrades including a stunning kitchen remodel with new cabinets, Wolf and Subzero appliances. New siding on the house and garage. New roof and gutters. Master bath and powder room remodel. Mudroom remodel with new electrical, plumbing, cabinets, washer, and dryer. The PVC Deck was built in 2020 and adds incredible outdoor entertaining space! The current homeowners did not skimp on details or quality. They have made sure every square foot of this home can be utilized for all your daily and entertaining needs. This WOW home is 0.8 miles or 4 minutes from the train, downtown Wheaton and all the fantastic restaurants, French Open Market, and shops. A 15-minute walk or 2-minute drive to Wheaton College. 726 N. Wheaton Avenue truly is a spectacular home that you must see.
Property Specifics
| Single Family | |
| — | |
| — | |
| 1887 | |
| — | |
| — | |
| No | |
| 0.19 |
| Du Page | |
| — | |
| — / Not Applicable | |
| — | |
| — | |
| — | |
| 11739697 | |
| 0516105010 |
Nearby Schools
| NAME: | DISTRICT: | DISTANCE: | |
|---|---|---|---|
|
Grade School
Longfellow Elementary School |
200 | — | |
|
Middle School
Franklin Middle School |
200 | Not in DB | |
|
High School
Wheaton North High School |
200 | Not in DB | |
Property History
| DATE: | EVENT: | PRICE: | SOURCE: |
|---|---|---|---|
| 27 Feb, 2015 | Sold | $417,500 | MRED MLS |
| 12 Nov, 2014 | Under contract | $439,000 | MRED MLS |
| — | Last price change | $445,000 | MRED MLS |
| 26 Mar, 2014 | Listed for sale | $510,000 | MRED MLS |
| 31 May, 2023 | Sold | $820,000 | MRED MLS |
| 18 Apr, 2023 | Under contract | $824,726 | MRED MLS |
| 17 Mar, 2023 | Listed for sale | $824,726 | MRED MLS |

Room Specifics
Total Bedrooms: 4
Bedrooms Above Ground: 4
Bedrooms Below Ground: 0
Dimensions: —
Floor Type: —
Dimensions: —
Floor Type: —
Dimensions: —
Floor Type: —
Full Bathrooms: 4
Bathroom Amenities: —
Bathroom in Basement: 0
Rooms: —
Basement Description: Unfinished,Storage Space
Other Specifics
| 2 | |
| — | |
| Concrete | |
| — | |
| — | |
| 164.9 X 50.2 X 164.9 X 50. | |
| Unfinished | |
| — | |
| — | |
| — | |
| Not in DB | |
| — | |
| — | |
| — | |
| — |
Tax History
| Year | Property Taxes |
|---|---|
| 2015 | $11,253 |
| 2023 | $11,819 |
Contact Agent
Nearby Similar Homes
Nearby Sold Comparables
Contact Agent
Listing Provided By
RE/MAX Suburban







