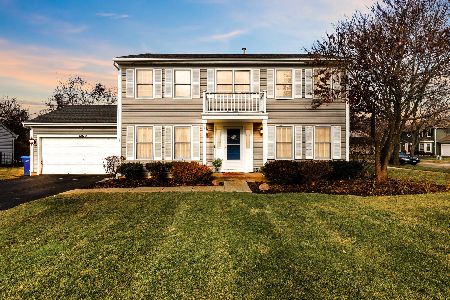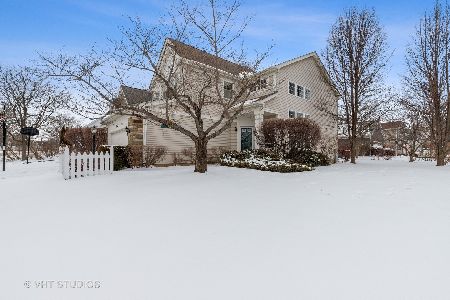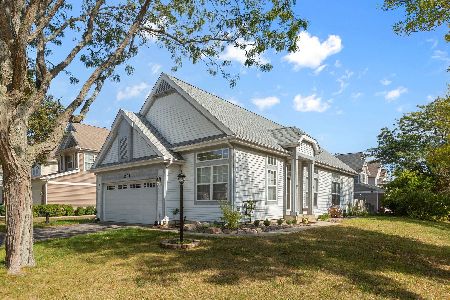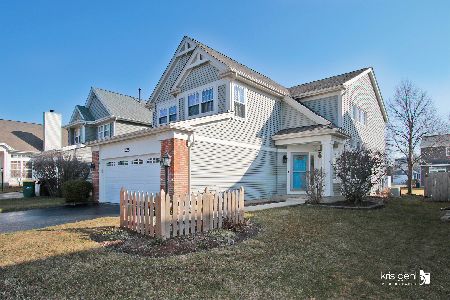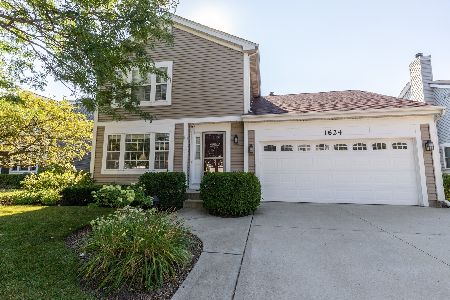7260 Clem Drive, Gurnee, Illinois 60031
$270,000
|
Sold
|
|
| Status: | Closed |
| Sqft: | 1,974 |
| Cost/Sqft: | $139 |
| Beds: | 4 |
| Baths: | 3 |
| Year Built: | 1995 |
| Property Taxes: | $7,149 |
| Days On Market: | 2550 |
| Lot Size: | 0,13 |
Description
WELCOME HOME! STUNNING Concord Oaks Home! Nestled perfectly on a beautiful manicured lot! Bright & Open living room with loads of natural light & volume ceilings welcomes you HOME. FANTASTIC kitchen with stainless steel appliances, loads of white cabinets and GORGEOUS granite countertops. FABULOUS breakfast nook w/breakfast bar and views to the FANTASTIC yard! Wonderful family room w/cozy fireplace & loads of natural light. Main floor laundry room, so convenient! Lovely Master Suite inclusive of spa bath w/dbl sink vanity & dbl closets. 3 further spacious bedrooms and full bath complete the upstairs. Head downstairs to fully finished basement. Enjoy rec room, media room, exercise space & loads of storage. Step outside and enjoy dinners al fresco of FAB deck overlooking FANTASTIC backyard! Perfect for a Summertime BBQ! Close to shopping, I94 and everything Gurnee has to offer! See VIRTUAL TOUR for more pics & interactive floor plans!
Property Specifics
| Single Family | |
| — | |
| — | |
| 1995 | |
| Full | |
| — | |
| No | |
| 0.13 |
| Lake | |
| Concord Oaks | |
| 150 / Annual | |
| Other | |
| Public | |
| Public Sewer | |
| 10266685 | |
| 07171090070000 |
Nearby Schools
| NAME: | DISTRICT: | DISTANCE: | |
|---|---|---|---|
|
Grade School
Woodland Elementary School |
50 | — | |
|
Middle School
Woodland Middle School |
50 | Not in DB | |
|
High School
Warren Township High School |
121 | Not in DB | |
Property History
| DATE: | EVENT: | PRICE: | SOURCE: |
|---|---|---|---|
| 15 Mar, 2019 | Sold | $270,000 | MRED MLS |
| 12 Feb, 2019 | Under contract | $275,000 | MRED MLS |
| 7 Feb, 2019 | Listed for sale | $275,000 | MRED MLS |
Room Specifics
Total Bedrooms: 4
Bedrooms Above Ground: 4
Bedrooms Below Ground: 0
Dimensions: —
Floor Type: Carpet
Dimensions: —
Floor Type: Carpet
Dimensions: —
Floor Type: Carpet
Full Bathrooms: 3
Bathroom Amenities: Double Sink
Bathroom in Basement: 0
Rooms: Breakfast Room,Media Room,Recreation Room,Exercise Room,Utility Room-Lower Level
Basement Description: Finished
Other Specifics
| 2 | |
| Concrete Perimeter | |
| Asphalt | |
| Deck | |
| — | |
| 53X110X53X110 | |
| — | |
| Full | |
| Vaulted/Cathedral Ceilings, Hardwood Floors, First Floor Laundry | |
| Range, Microwave, Dishwasher, Refrigerator, Washer, Dryer | |
| Not in DB | |
| — | |
| — | |
| — | |
| Gas Starter |
Tax History
| Year | Property Taxes |
|---|---|
| 2019 | $7,149 |
Contact Agent
Nearby Similar Homes
Nearby Sold Comparables
Contact Agent
Listing Provided By
Keller Williams North Shore West



