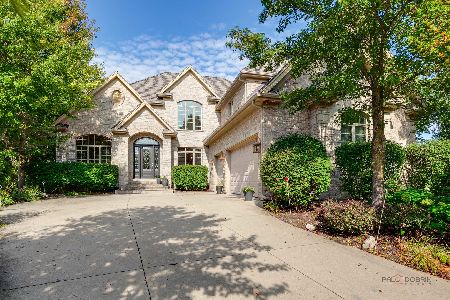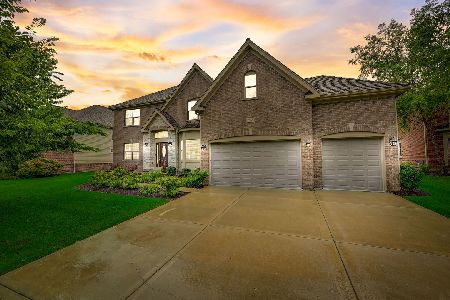7261 Providence Court, Long Grove, Illinois 60060
$850,000
|
Sold
|
|
| Status: | Closed |
| Sqft: | 4,183 |
| Cost/Sqft: | $215 |
| Beds: | 4 |
| Baths: | 5 |
| Year Built: | 2017 |
| Property Taxes: | $0 |
| Days On Market: | 3033 |
| Lot Size: | 0,00 |
Description
AMAZING CRAFTSMANSHIP! A must see, don't miss out on this 5 bedroom 4.5 bath custom built home in the Ravenna subdivision. This stunning property will be ready for occupancy in about 2 weeks. 3 floors of generous living space. Property features: 10 ft ceilings, 8 ft doors, french doors to the patio / office. Hardwood flooring, coffered ceilings, crown moldings, wainscoting, walk in closets, luxurious bathroom w/ rain shower, free standing tub, 2 fireplaces indoor/outdoor. Baliza / hansgrohe fixtures, heated flooring, upgraded light fixtures, spectacular gourmet kitchen with quartz countertops and much more.... Come and tour this brand new home in a highly sought after Stevenson High School district.
Property Specifics
| Single Family | |
| — | |
| French Provincial | |
| 2017 | |
| Full | |
| CUSTOM BUILT | |
| No | |
| — |
| Lake | |
| Ravenna | |
| 395 / Quarterly | |
| Scavenger,Snow Removal | |
| Community Well | |
| Public Sewer | |
| 09770205 | |
| 15063050580000 |
Nearby Schools
| NAME: | DISTRICT: | DISTANCE: | |
|---|---|---|---|
|
Grade School
Diamond Lake Elementary School |
76 | — | |
|
Middle School
West Oak Middle School |
76 | Not in DB | |
|
High School
Adlai E Stevenson High School |
125 | Not in DB | |
Property History
| DATE: | EVENT: | PRICE: | SOURCE: |
|---|---|---|---|
| 12 Jan, 2018 | Sold | $850,000 | MRED MLS |
| 18 Nov, 2017 | Under contract | $899,900 | MRED MLS |
| 5 Oct, 2017 | Listed for sale | $899,900 | MRED MLS |
| 10 Dec, 2020 | Sold | $800,000 | MRED MLS |
| 8 Nov, 2020 | Under contract | $839,900 | MRED MLS |
| — | Last price change | $849,900 | MRED MLS |
| 11 Sep, 2020 | Listed for sale | $849,900 | MRED MLS |
| 16 Aug, 2023 | Sold | $939,900 | MRED MLS |
| 12 Jun, 2023 | Under contract | $939,900 | MRED MLS |
| 6 Jun, 2023 | Listed for sale | $939,900 | MRED MLS |
Room Specifics
Total Bedrooms: 5
Bedrooms Above Ground: 4
Bedrooms Below Ground: 1
Dimensions: —
Floor Type: Hardwood
Dimensions: —
Floor Type: Hardwood
Dimensions: —
Floor Type: Hardwood
Dimensions: —
Floor Type: —
Full Bathrooms: 5
Bathroom Amenities: Separate Shower,Double Sink,Full Body Spray Shower,Soaking Tub
Bathroom in Basement: 1
Rooms: Bedroom 5,Great Room,Exercise Room,Foyer,Utility Room-Lower Level,Storage,Office
Basement Description: Finished
Other Specifics
| 3 | |
| Concrete Perimeter | |
| Brick | |
| Brick Paver Patio, Outdoor Fireplace | |
| Landscaped | |
| 130X100X100X44X48 | |
| Interior Stair,Unfinished | |
| Full | |
| Vaulted/Cathedral Ceilings, Hardwood Floors, Heated Floors, First Floor Laundry | |
| Range, Microwave, Dishwasher, Refrigerator, Washer, Dryer, Disposal, Stainless Steel Appliance(s), Range Hood | |
| Not in DB | |
| Sidewalks, Street Paved | |
| — | |
| — | |
| Wood Burning, Gas Starter |
Tax History
| Year | Property Taxes |
|---|---|
| 2023 | $23,459 |
Contact Agent
Nearby Similar Homes
Nearby Sold Comparables
Contact Agent
Listing Provided By
Coldwell Banker Residential Brokerage









