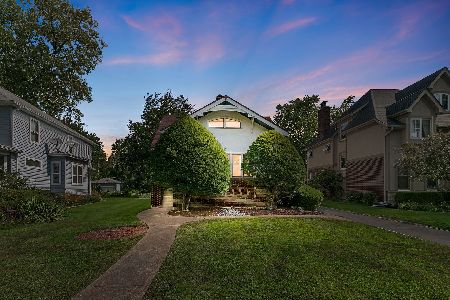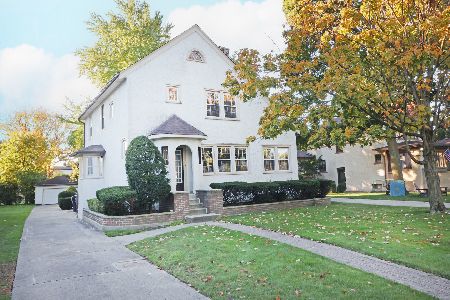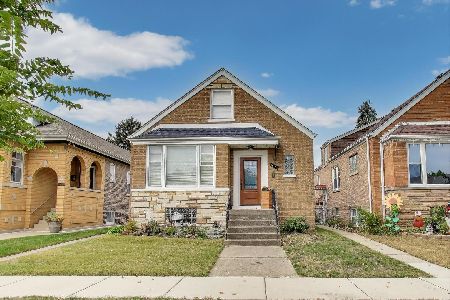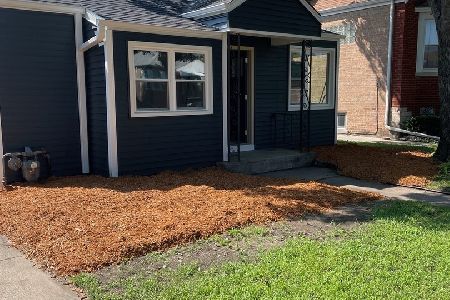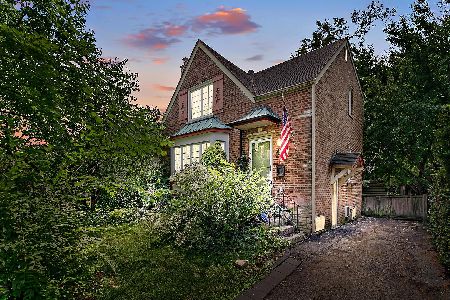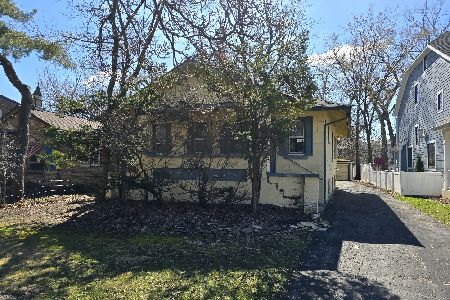7266 Ogden Avenue, Riverside, Illinois 60546
$401,000
|
Sold
|
|
| Status: | Closed |
| Sqft: | 2,761 |
| Cost/Sqft: | $145 |
| Beds: | 4 |
| Baths: | 4 |
| Year Built: | 1997 |
| Property Taxes: | $5,766 |
| Days On Market: | 1979 |
| Lot Size: | 0,21 |
Description
Welcome Home! Custom built brick home in historic Riverside. Cul-de-sac lot with privacy. Home is set back with a 2 car attached garage. Bright with lots of light from all the windows. Open concept kitchen and dining room that overlooks the living room with vaulted ceiling. The kitchen has brand new stainless steel appliances. First floor master en-suite with laundry adjacent. Three spacious bedrooms on the second floor with great space and closet organizers. Finished basement recreation room, a bonus/storage room with two separate closets and mechanical room. Easy to get to downtown Chicago by taking the Metra train to Chicago Union Station. Shopping and restaurants nearby. Whole house was just painted, ready for you to move right in.
Property Specifics
| Single Family | |
| — | |
| Traditional | |
| 1997 | |
| Full | |
| — | |
| No | |
| 0.21 |
| Cook | |
| — | |
| 0 / Not Applicable | |
| None | |
| Lake Michigan | |
| Public Sewer | |
| 10751579 | |
| 15364090651001 |
Nearby Schools
| NAME: | DISTRICT: | DISTANCE: | |
|---|---|---|---|
|
Middle School
L J Hauser Junior High School |
96 | Not in DB | |
|
High School
Riverside Brookfield Twp Senior |
208 | Not in DB | |
Property History
| DATE: | EVENT: | PRICE: | SOURCE: |
|---|---|---|---|
| 21 Sep, 2020 | Sold | $401,000 | MRED MLS |
| 3 Aug, 2020 | Under contract | $399,900 | MRED MLS |
| — | Last price change | $424,900 | MRED MLS |
| 18 Jun, 2020 | Listed for sale | $435,000 | MRED MLS |
| 11 Jan, 2021 | Under contract | $0 | MRED MLS |
| 9 Oct, 2020 | Listed for sale | $0 | MRED MLS |
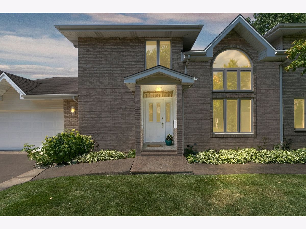
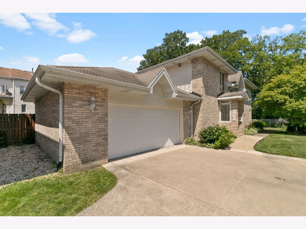
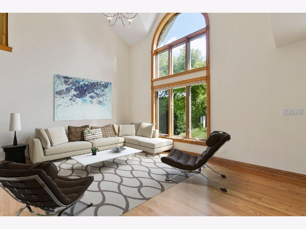
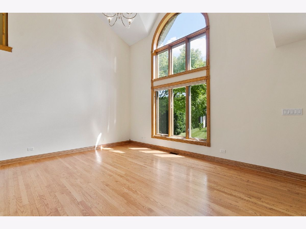
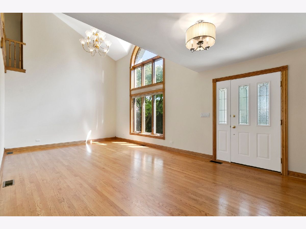
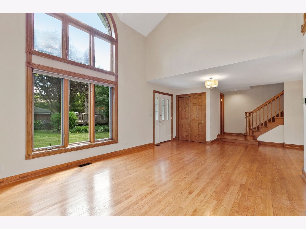
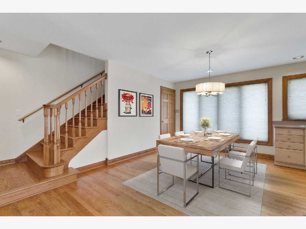
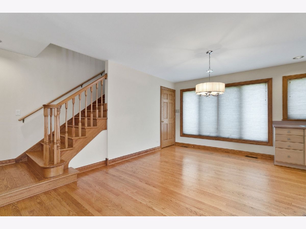
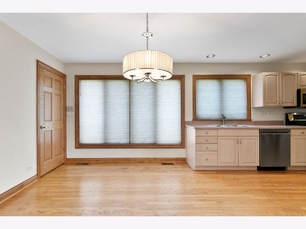
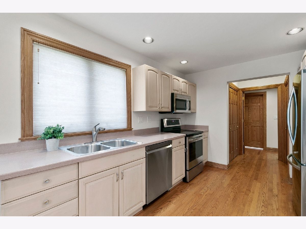
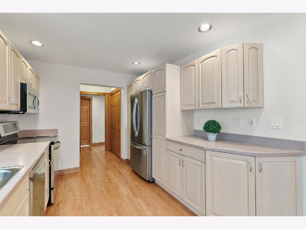
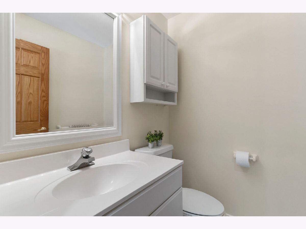
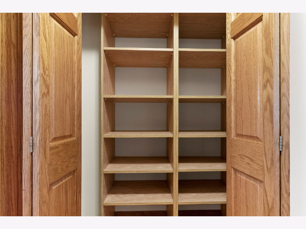
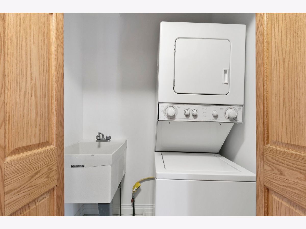
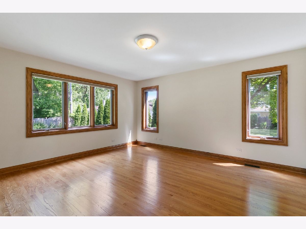
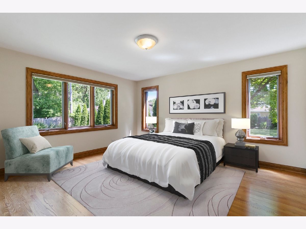
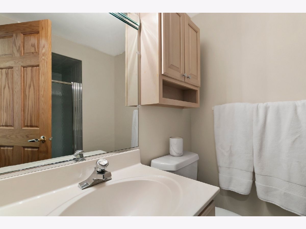
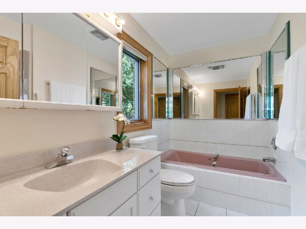
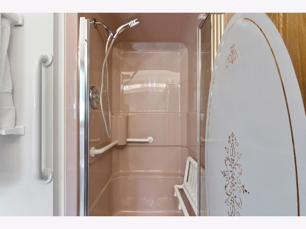
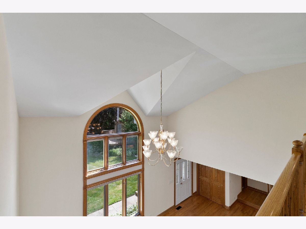
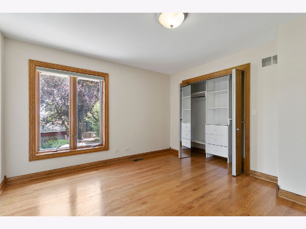
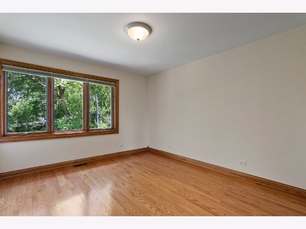
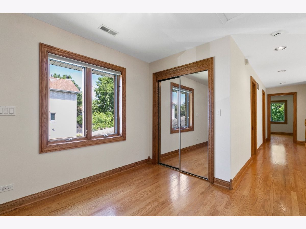
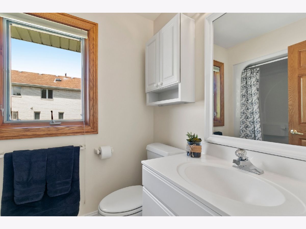
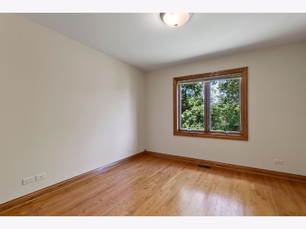
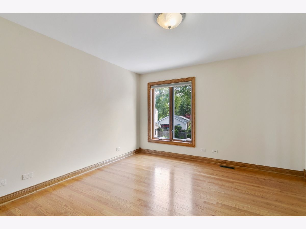
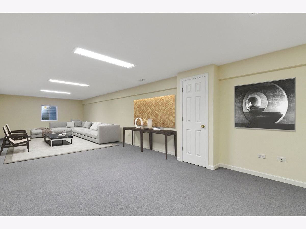
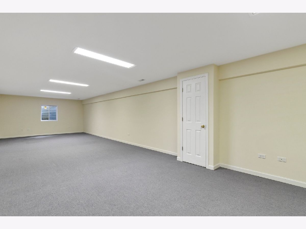
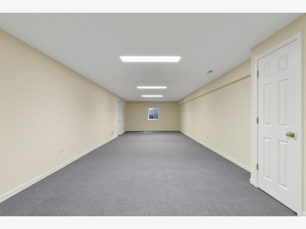
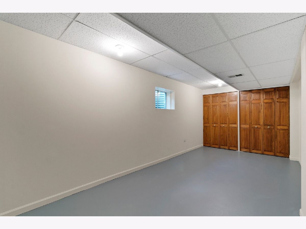
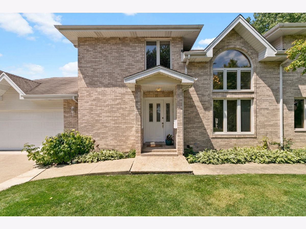
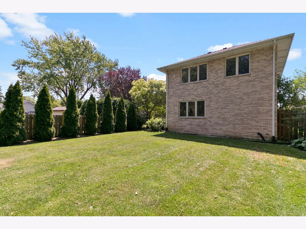
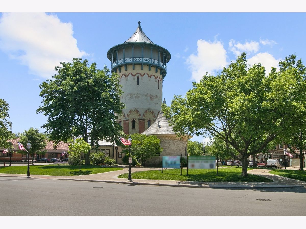
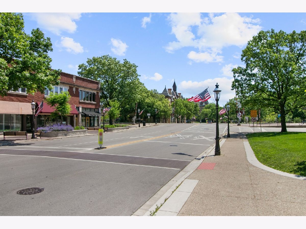
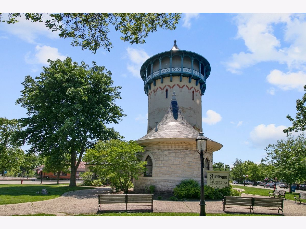
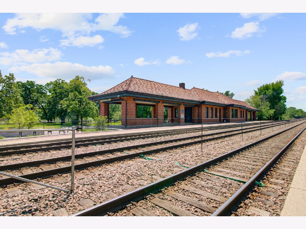
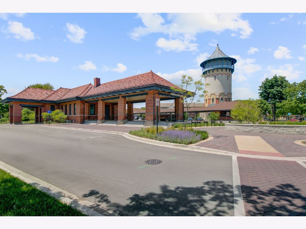
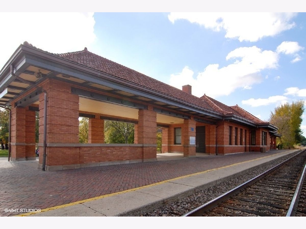
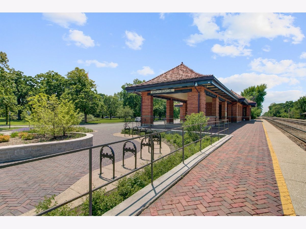
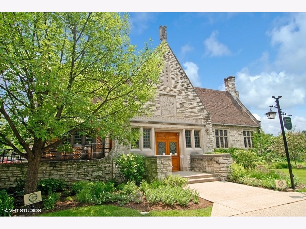
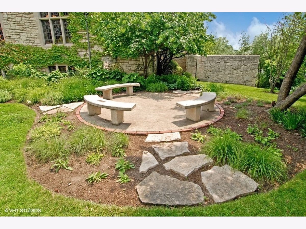
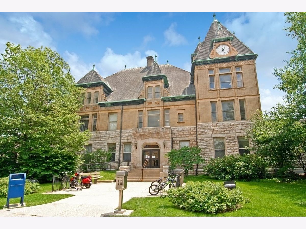
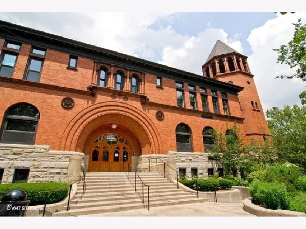
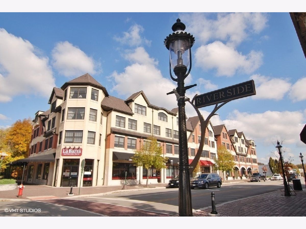
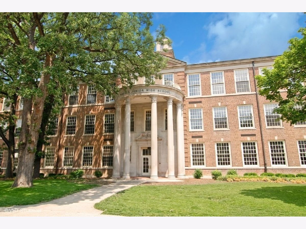
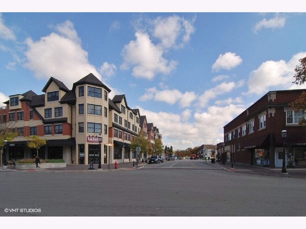
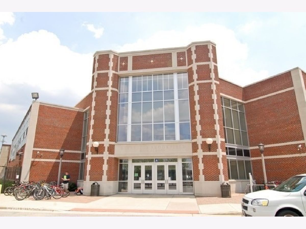
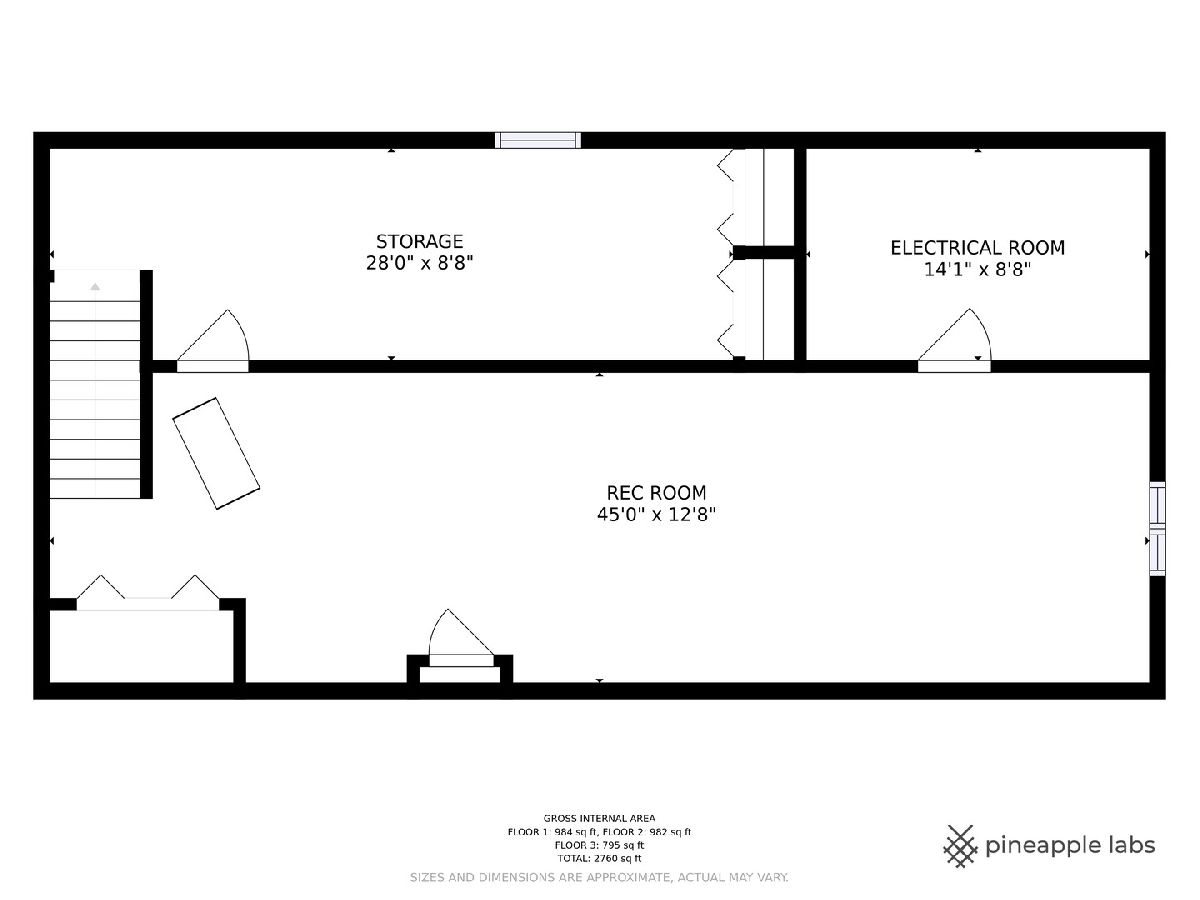
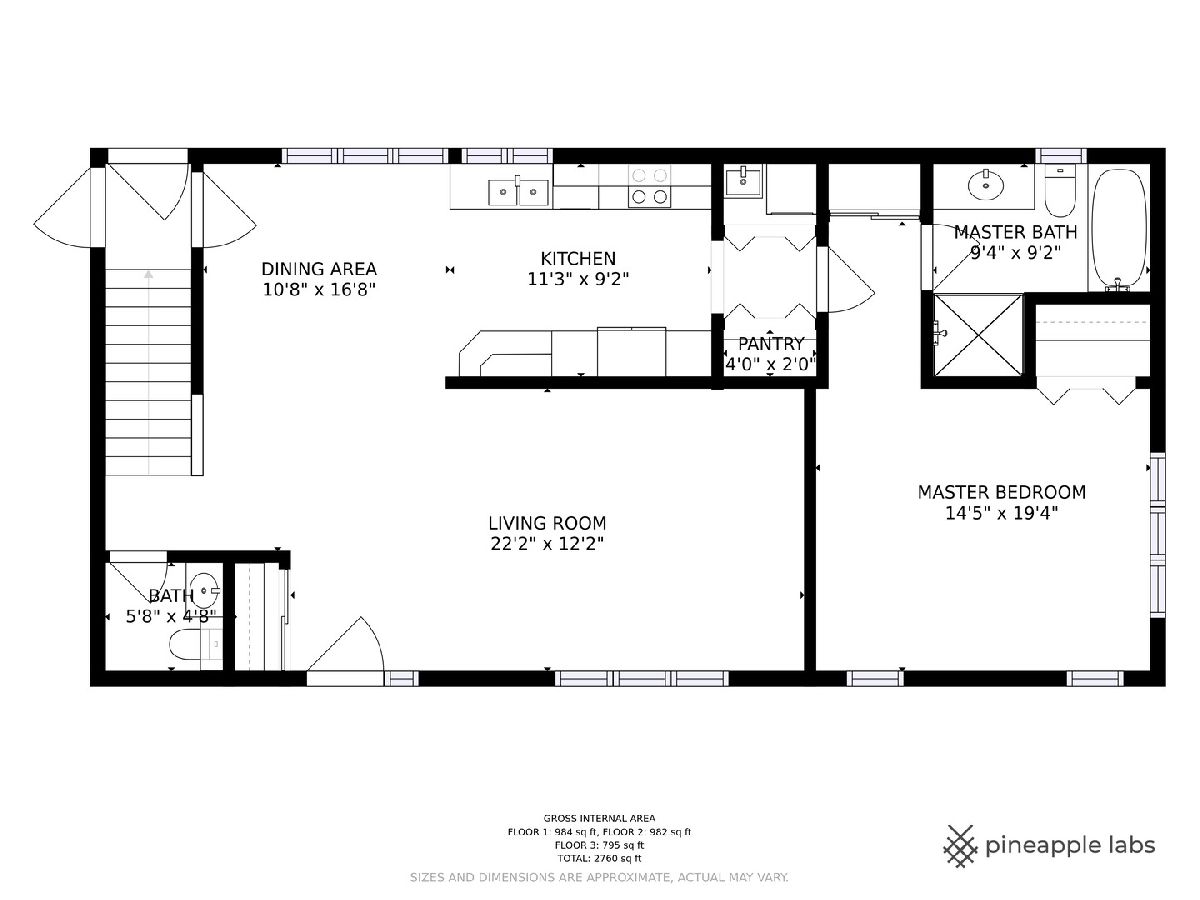
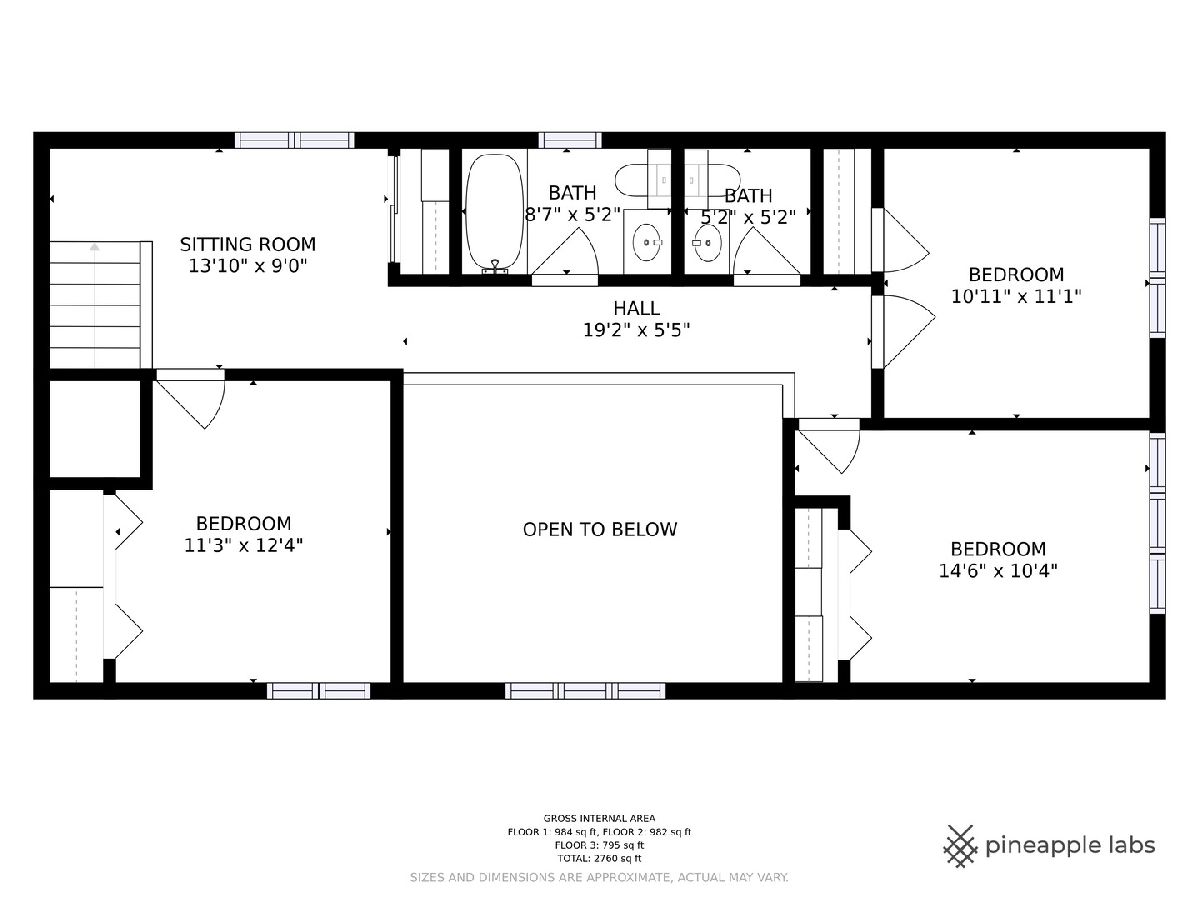
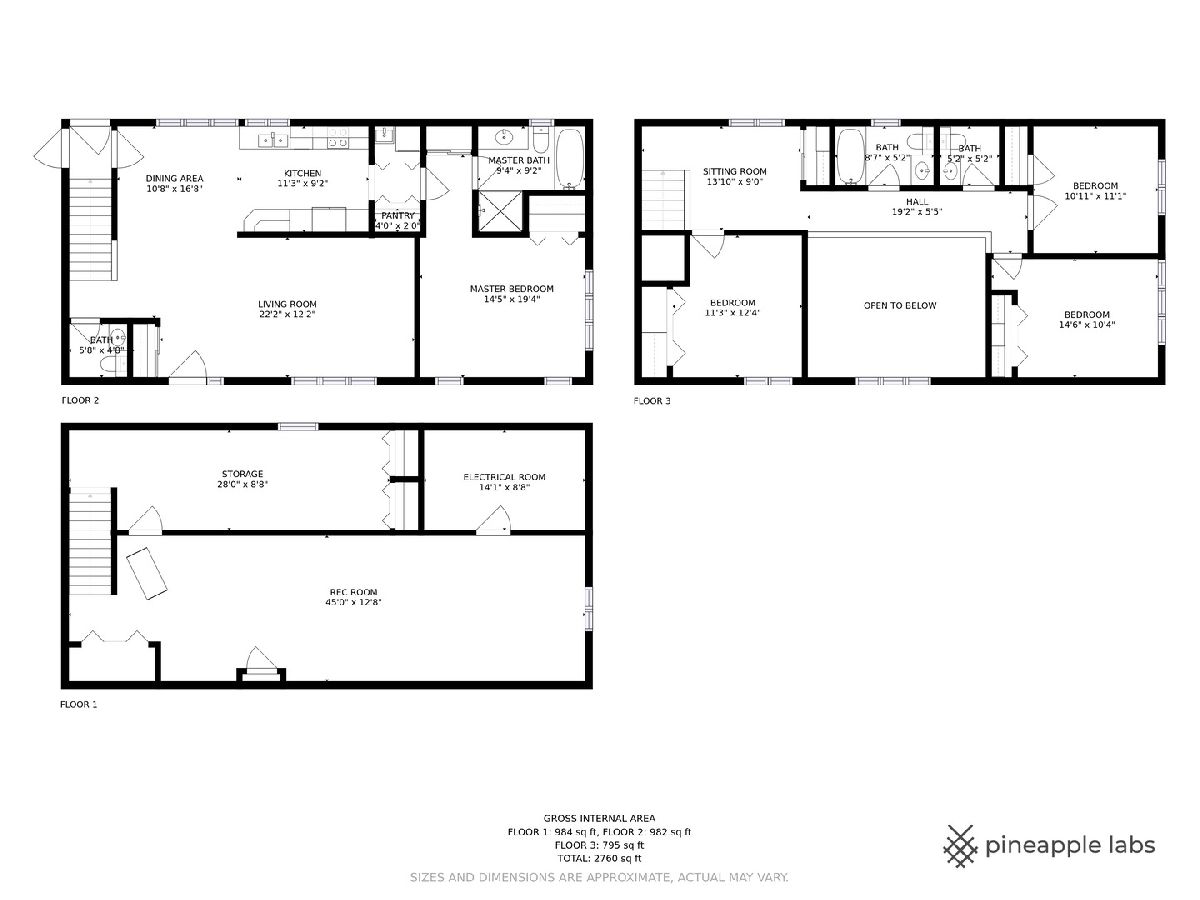
Room Specifics
Total Bedrooms: 4
Bedrooms Above Ground: 4
Bedrooms Below Ground: 0
Dimensions: —
Floor Type: Hardwood
Dimensions: —
Floor Type: Hardwood
Dimensions: —
Floor Type: Hardwood
Full Bathrooms: 4
Bathroom Amenities: Whirlpool,Separate Shower
Bathroom in Basement: 0
Rooms: Sitting Room,Utility Room-Lower Level,Storage,Recreation Room
Basement Description: Finished
Other Specifics
| 2 | |
| — | |
| Asphalt,Concrete,Shared | |
| — | |
| Common Grounds,Cul-De-Sac,Landscaped,Legal Non-Conforming,Rear of Lot | |
| COMMON | |
| — | |
| Full | |
| Vaulted/Cathedral Ceilings, Hardwood Floors, First Floor Bedroom, First Floor Laundry, First Floor Full Bath | |
| Range, Microwave, Dishwasher, Refrigerator, Washer, Dryer, Stainless Steel Appliance(s) | |
| Not in DB | |
| Park, Sidewalks, Street Lights, Street Paved | |
| — | |
| — | |
| — |
Tax History
| Year | Property Taxes |
|---|---|
| 2020 | $5,766 |
Contact Agent
Nearby Similar Homes
Nearby Sold Comparables
Contact Agent
Listing Provided By
Coldwell Banker Realty

