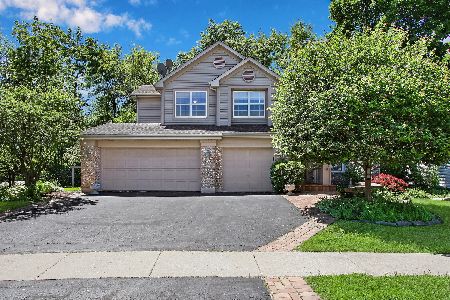7266 Presidential Drive, Gurnee, Illinois 60031
$341,000
|
Sold
|
|
| Status: | Closed |
| Sqft: | 2,779 |
| Cost/Sqft: | $122 |
| Beds: | 5 |
| Baths: | 4 |
| Year Built: | 1996 |
| Property Taxes: | $10,145 |
| Days On Market: | 2019 |
| Lot Size: | 0,26 |
Description
Extreme Value! You will appreciate this Cul De Sac, exterior Brick, exceptionally maintained 5 Bedrooms, 3.1 bathrooms with 2 MASTER BEDROOMS on SEPARATE FLOORS! 2020 Interior paint, 2020 Roof, 2020 Interior hardwood & Outside deck refinished, newer Furnace and A/C, and so much more! The family room has sky-high double level windows. The first floor flows freely to enjoy company, or your own living lifestyle. The gourmet kitchen has plenty of cabinets, and looks out to a serene wooded backyard. The 1st floor oversized master bedroom has a dedicated higher-end, custom built-out bathroom. The 2nd floor master bedrooms is spacious, with an amazing spa like bathroom...and a deep walk-in closet. The unfinished and rough-in FULL basement has unreachable heights. Step outside to your tranquil retreat on your extended deck, or go into your heated, with inside speakers Gazebo. Amazing location close to shops, schools and restaurants in the heart of Gurnee. Tremendous home and value!
Property Specifics
| Single Family | |
| — | |
| Colonial | |
| 1996 | |
| Full | |
| — | |
| No | |
| 0.26 |
| Lake | |
| Washington Park | |
| 275 / Annual | |
| Other | |
| Public | |
| Public Sewer | |
| 10768861 | |
| 07201020320000 |
Nearby Schools
| NAME: | DISTRICT: | DISTANCE: | |
|---|---|---|---|
|
Grade School
Woodland Elementary School |
50 | — | |
|
Middle School
Woodland Middle School |
50 | Not in DB | |
|
High School
Warren Township High School |
121 | Not in DB | |
Property History
| DATE: | EVENT: | PRICE: | SOURCE: |
|---|---|---|---|
| 28 Aug, 2020 | Sold | $341,000 | MRED MLS |
| 7 Jul, 2020 | Under contract | $339,000 | MRED MLS |
| 3 Jul, 2020 | Listed for sale | $339,000 | MRED MLS |
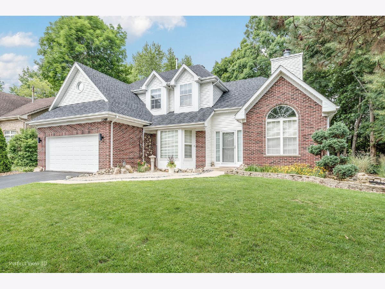
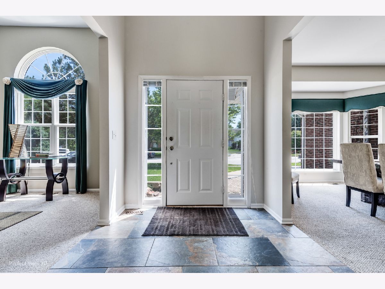
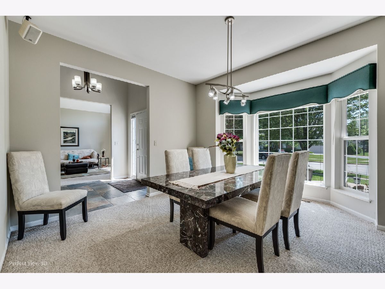
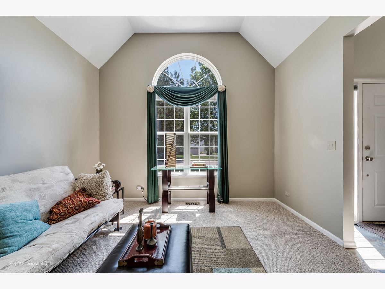
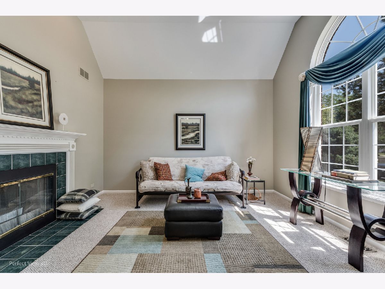
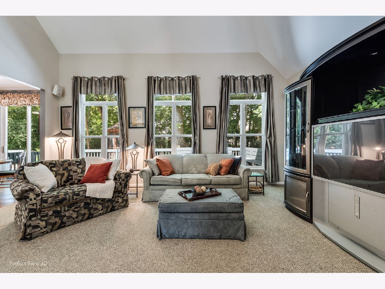
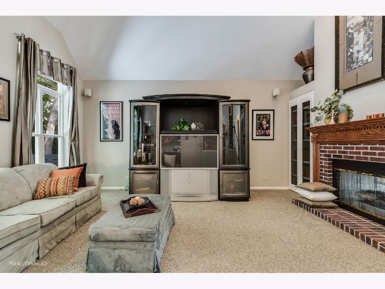
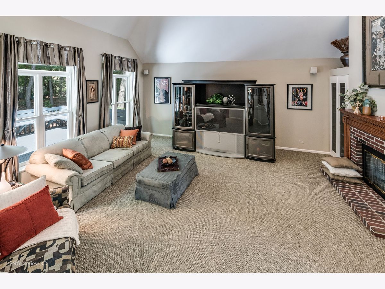
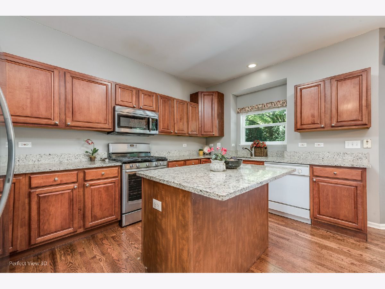
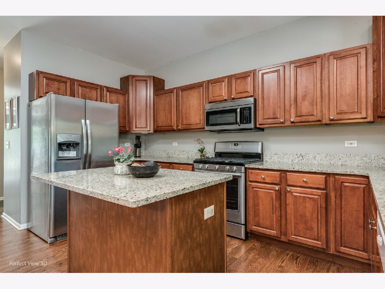
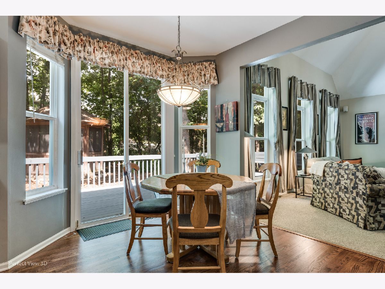
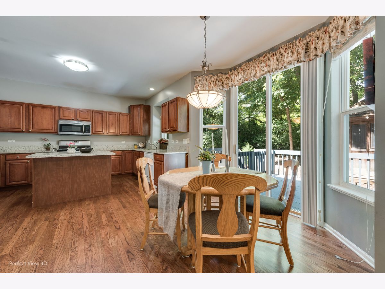
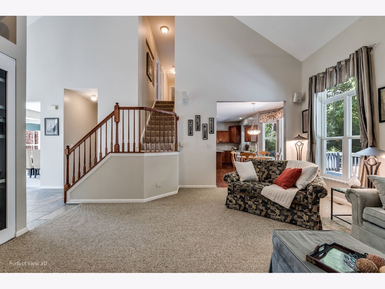
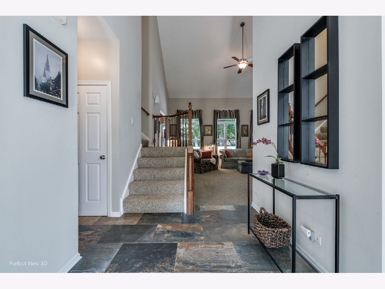
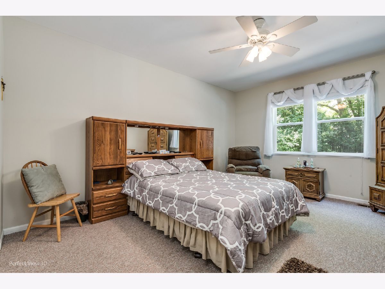
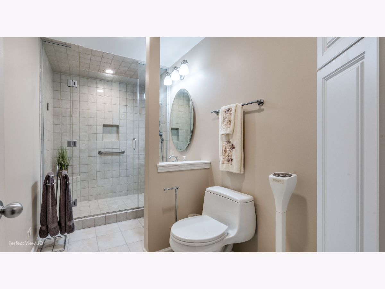
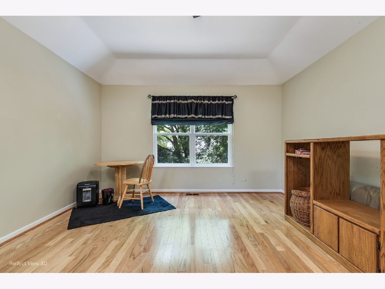
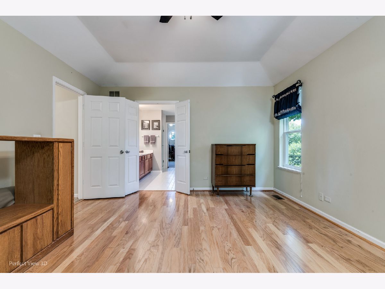
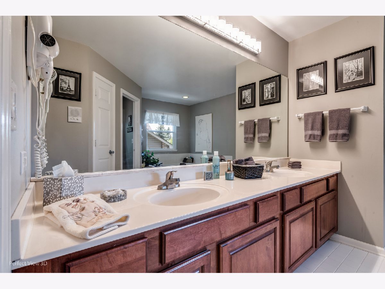
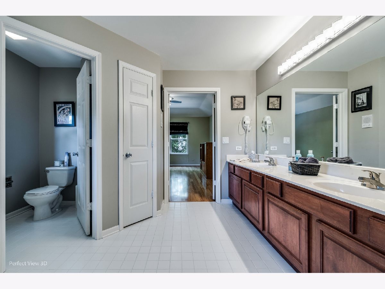
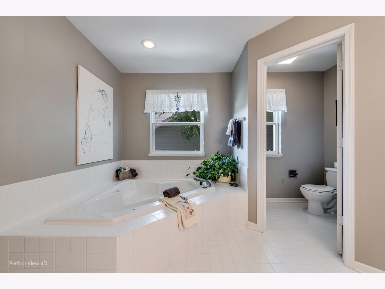
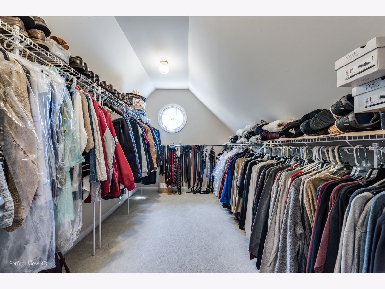
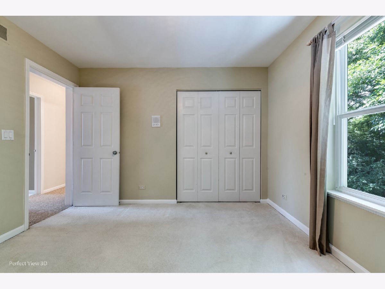
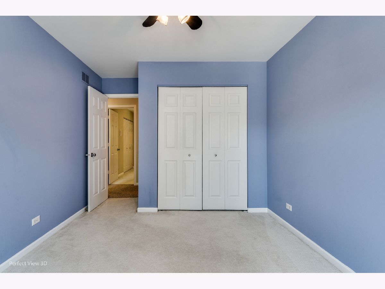
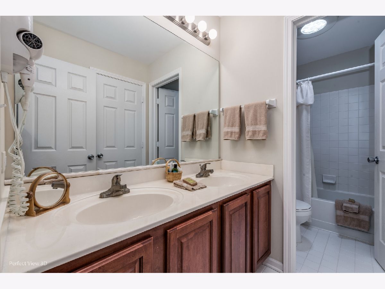
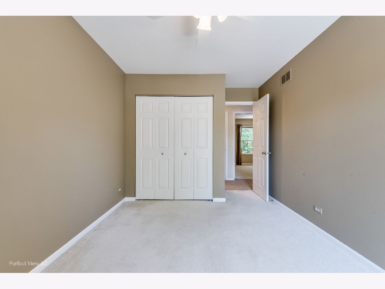
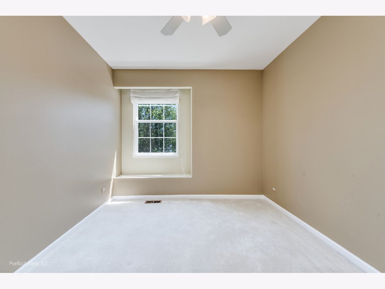
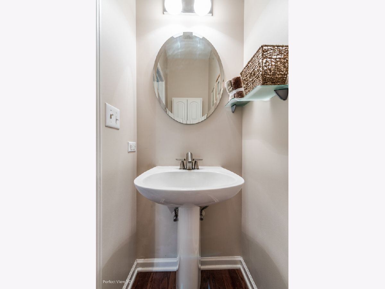
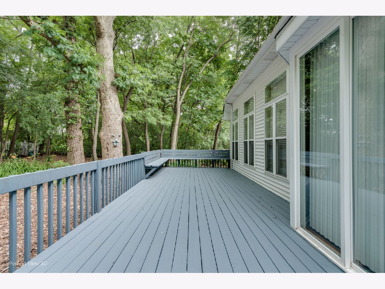
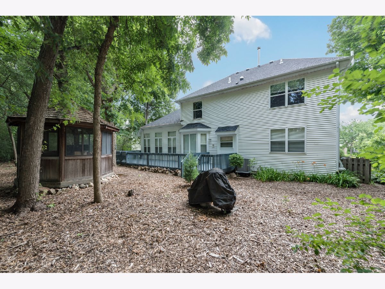
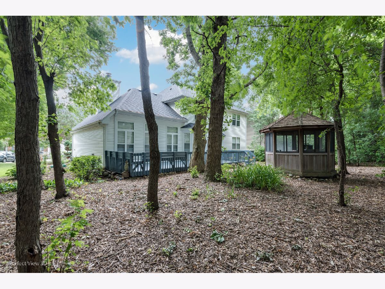
Room Specifics
Total Bedrooms: 5
Bedrooms Above Ground: 5
Bedrooms Below Ground: 0
Dimensions: —
Floor Type: Carpet
Dimensions: —
Floor Type: Carpet
Dimensions: —
Floor Type: Carpet
Dimensions: —
Floor Type: —
Full Bathrooms: 4
Bathroom Amenities: Separate Shower,Double Sink,Full Body Spray Shower,Soaking Tub
Bathroom in Basement: 0
Rooms: Bedroom 5,Storage,Walk In Closet
Basement Description: Unfinished,Bathroom Rough-In
Other Specifics
| 2 | |
| Concrete Perimeter | |
| Asphalt | |
| Deck, Invisible Fence | |
| Cul-De-Sac,Landscaped,Wooded,Mature Trees | |
| 143X110X125X65 | |
| Dormer | |
| Full | |
| Vaulted/Cathedral Ceilings, Hardwood Floors, First Floor Bedroom, In-Law Arrangement, First Floor Full Bath, Built-in Features, Walk-In Closet(s) | |
| Microwave, Dishwasher, Refrigerator, Washer, Dryer, Disposal | |
| Not in DB | |
| Park, Tennis Court(s), Curbs, Sidewalks, Street Lights, Street Paved | |
| — | |
| — | |
| Double Sided, Wood Burning, Gas Log, Gas Starter |
Tax History
| Year | Property Taxes |
|---|---|
| 2020 | $10,145 |
Contact Agent
Nearby Similar Homes
Nearby Sold Comparables
Contact Agent
Listing Provided By
Keller Williams North Shore West








