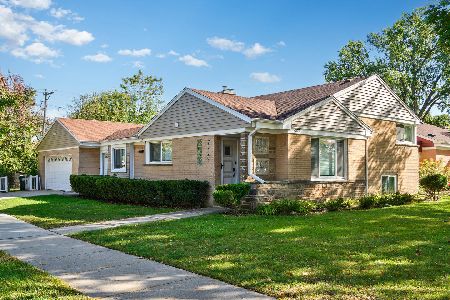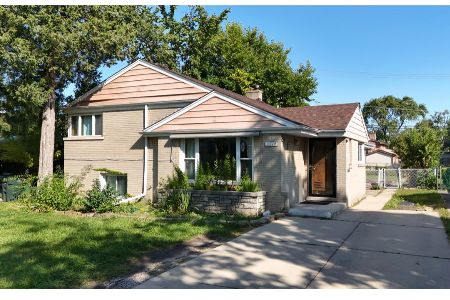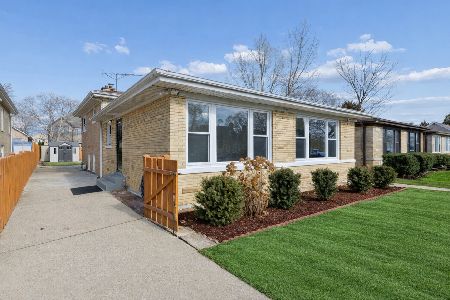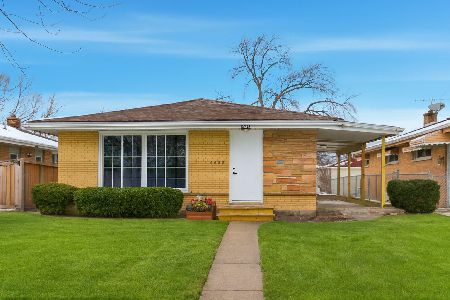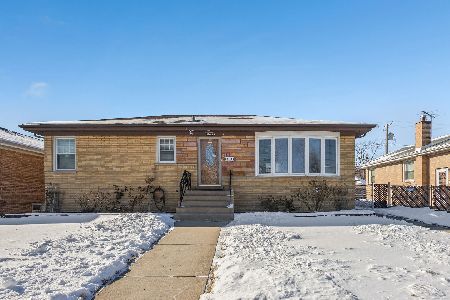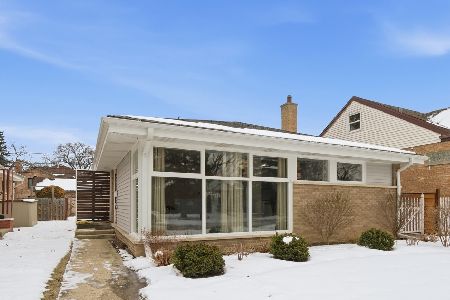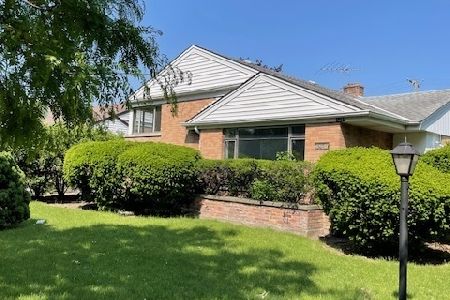7267 East Prairie Road, Lincolnwood, Illinois 60712
$435,000
|
Sold
|
|
| Status: | Closed |
| Sqft: | 2,500 |
| Cost/Sqft: | $180 |
| Beds: | 4 |
| Baths: | 4 |
| Year Built: | 1953 |
| Property Taxes: | $7,664 |
| Days On Market: | 1840 |
| Lot Size: | 0,14 |
Description
Looks can be deceiving with this spacious rarely available 5 bed / 3.5 bath well-maintained home in sought out Lincolnwood! Located across the street from O'Brien Park, this property is the perfect single-family home. Nice size addition (1998) of a master suite with a large 9x9 walk-in closet and generous full bath featuring a glass block shower with stone tiled floor and stone accents! Plus additional two bedrooms and bath make this home comfortable with a very unique layout. Contemporary open concept floor plan with a spacious living room featuring a wood-burning fireplace and newer high-efficiency windows, formal dining room, kitchen, and breakfast nook with skylight where you and a large group of children will enjoy your meals or on the outdoor patio on cool summer days. The first floor also consists of a sizable bedroom/library or office and an adjacent half bath. Improvements include; fall 2019 new roof, 2020 refinished hardwood floors, and new paint. Detached 2.5 car garage with a side drive that can accommodate a good size truck/recreation vehicle. Front and back yard was grown to emulate a Midwestern native prairie. Conveniently located near restaurants, coffee shops, Lincolnwood Town Center Mall & 2 new bike/walking trails. Good commute to Downtown Chicago and O'Hare both 10 Miles away with convenient access to 90/94 highway and two blocks to public transportation. Square Feet approximates 2,500 buyers' responsibility to verify.
Property Specifics
| Single Family | |
| — | |
| Tri-Level | |
| 1953 | |
| Full | |
| — | |
| No | |
| 0.14 |
| Cook | |
| — | |
| — / Not Applicable | |
| None | |
| Lake Michigan,Public | |
| Public Sewer | |
| 10995887 | |
| 10263150580000 |
Nearby Schools
| NAME: | DISTRICT: | DISTANCE: | |
|---|---|---|---|
|
Grade School
Rutledge Hall Elementary School |
74 | — | |
|
Middle School
Lincoln Hall Middle School |
74 | Not in DB | |
|
High School
Niles West High School |
219 | Not in DB | |
Property History
| DATE: | EVENT: | PRICE: | SOURCE: |
|---|---|---|---|
| 23 Apr, 2021 | Sold | $435,000 | MRED MLS |
| 20 Feb, 2021 | Under contract | $449,000 | MRED MLS |
| 15 Feb, 2021 | Listed for sale | $449,000 | MRED MLS |
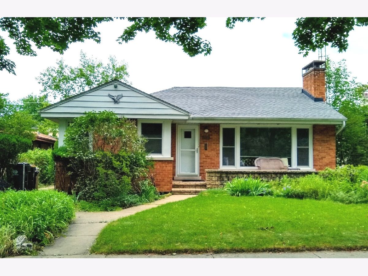
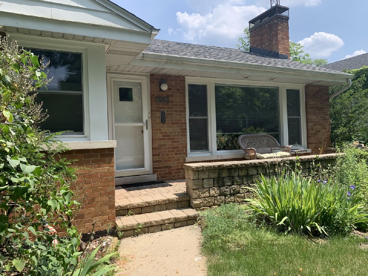
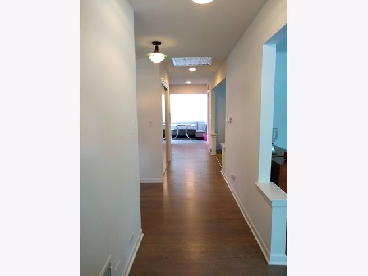
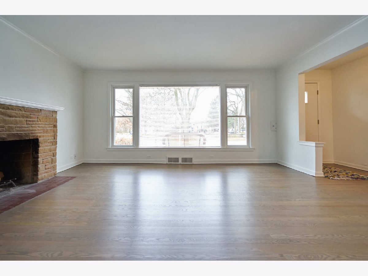
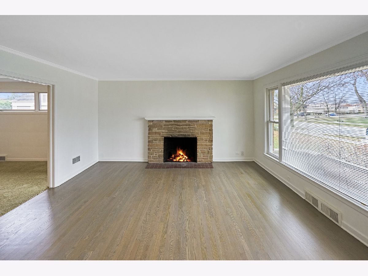
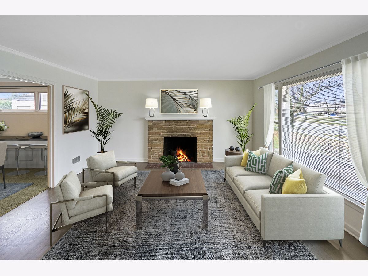
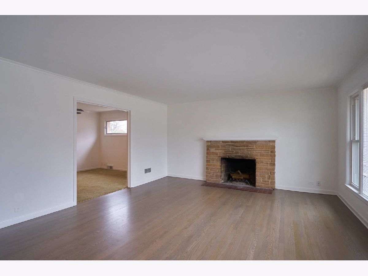
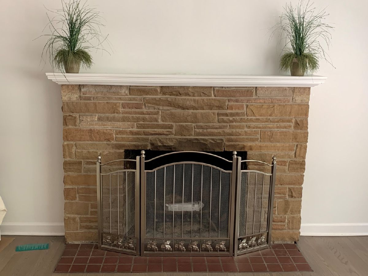
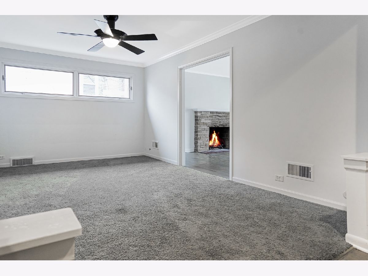
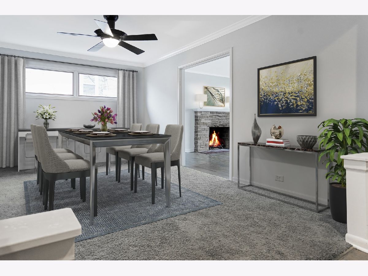
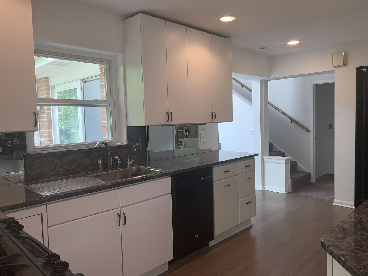
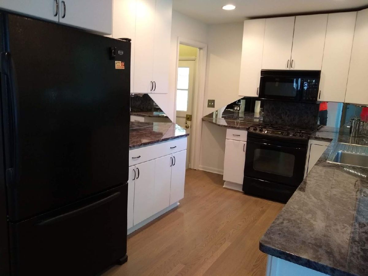
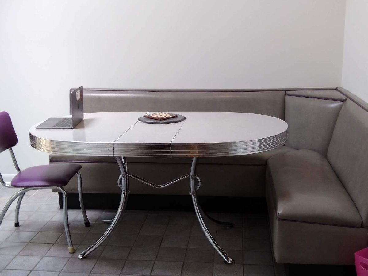
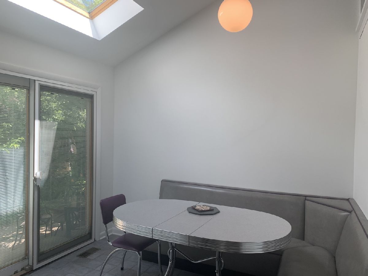
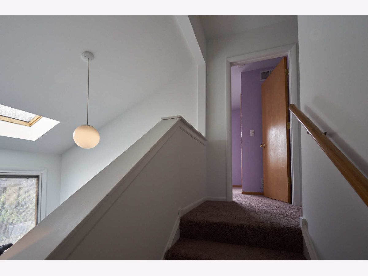
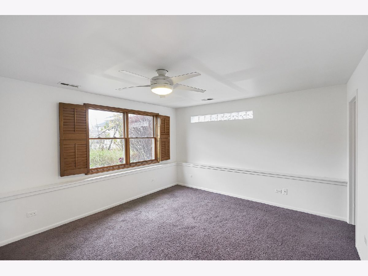
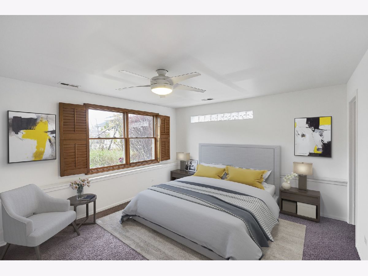
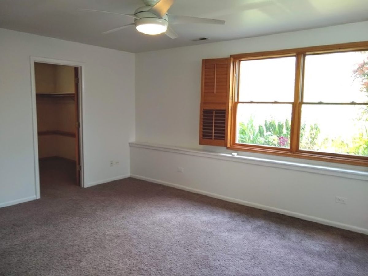
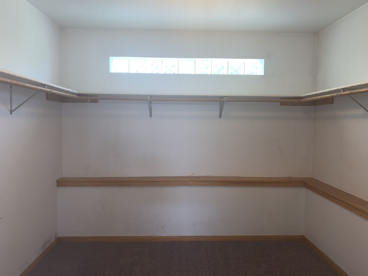
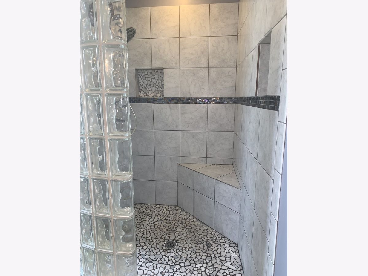
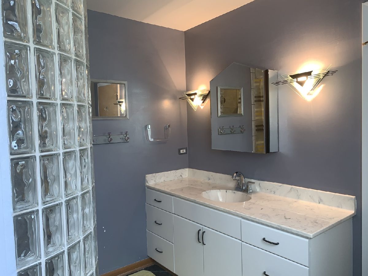
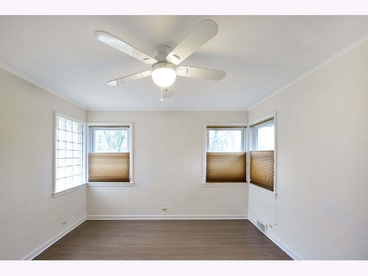
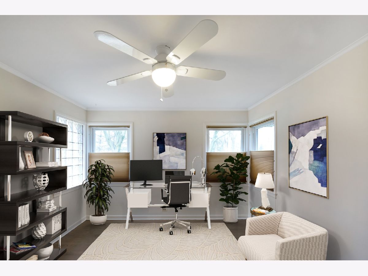
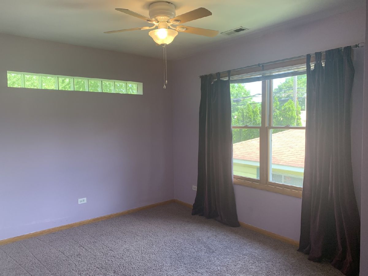
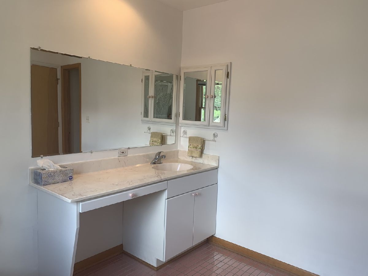
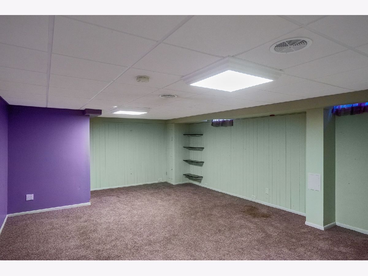
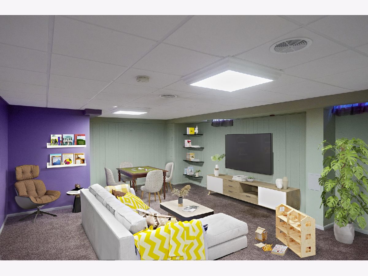
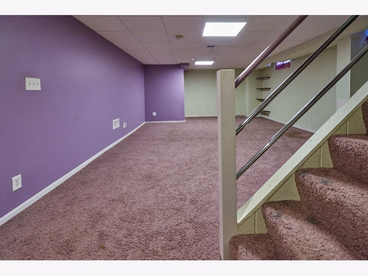
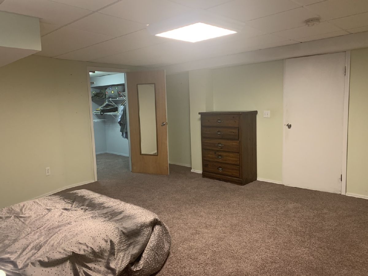
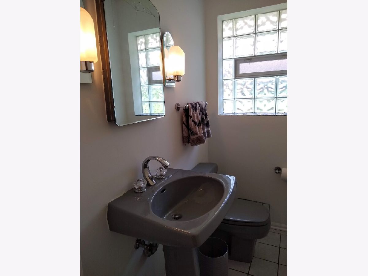
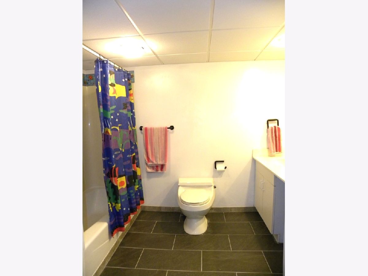
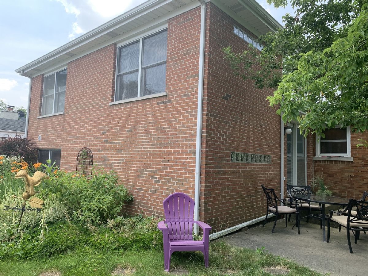
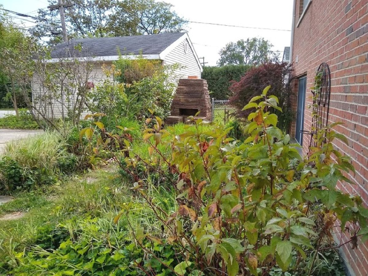
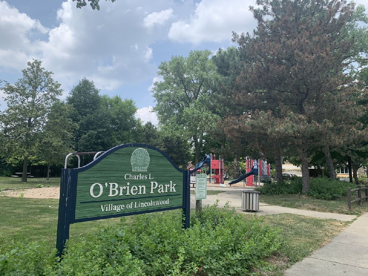
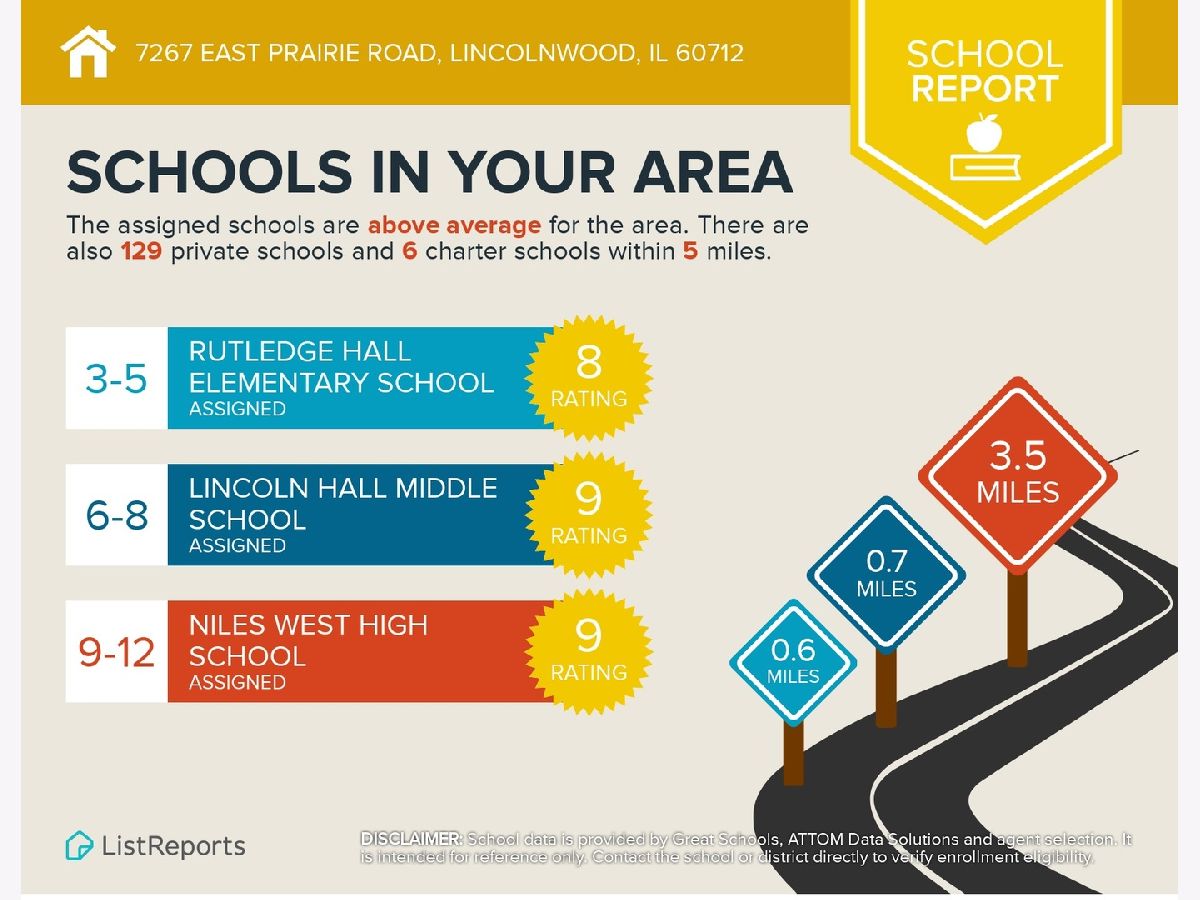
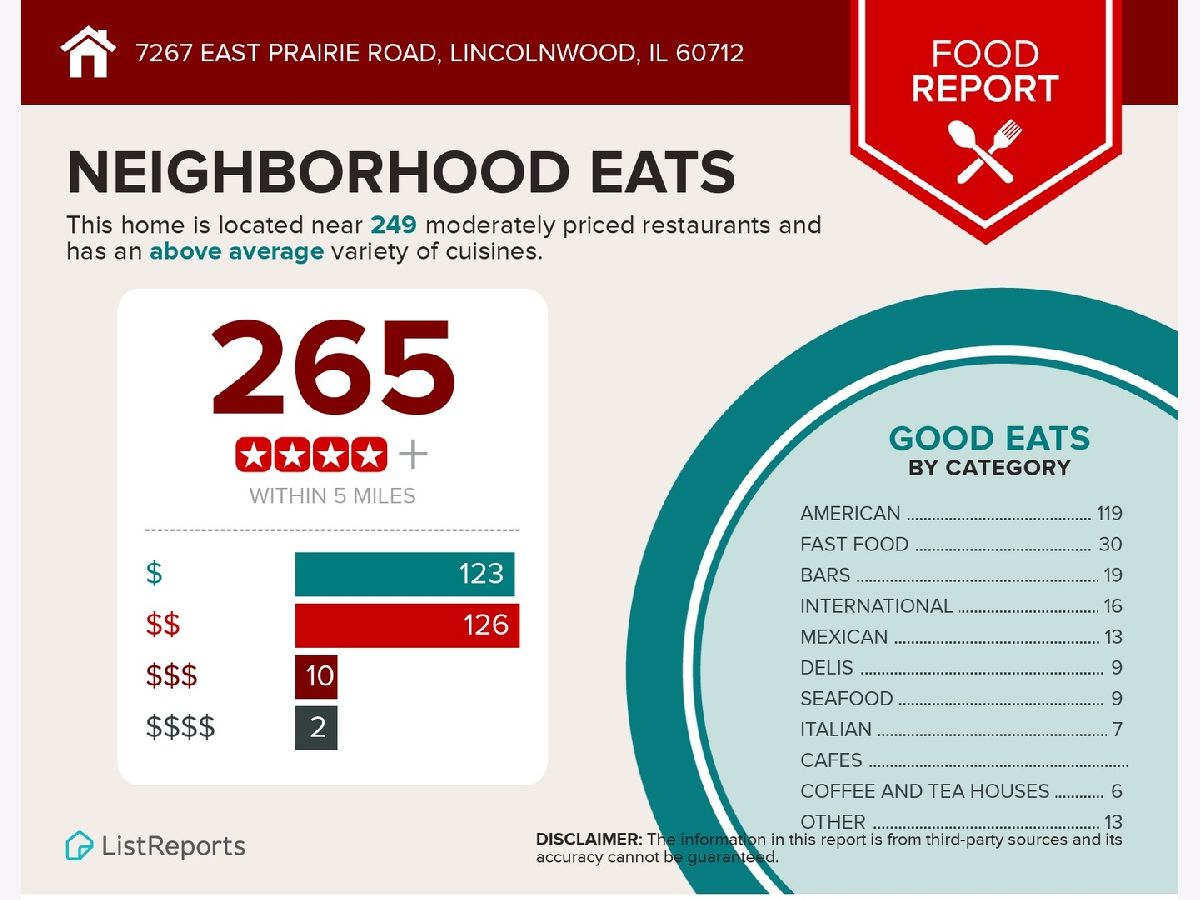
Room Specifics
Total Bedrooms: 5
Bedrooms Above Ground: 4
Bedrooms Below Ground: 1
Dimensions: —
Floor Type: Hardwood
Dimensions: —
Floor Type: Carpet
Dimensions: —
Floor Type: Carpet
Dimensions: —
Floor Type: —
Full Bathrooms: 4
Bathroom Amenities: Soaking Tub
Bathroom in Basement: 1
Rooms: Bedroom 5,Breakfast Room,Walk In Closet
Basement Description: Finished
Other Specifics
| 2 | |
| — | |
| Concrete | |
| Patio | |
| — | |
| 49.9X124.6 | |
| Unfinished | |
| Full | |
| Skylight(s), Hardwood Floors, First Floor Bedroom, Walk-In Closet(s) | |
| Range, Microwave, Dishwasher, Refrigerator, Washer, Dryer, Disposal, Range Hood | |
| Not in DB | |
| Park, Sidewalks, Street Lights, Street Paved | |
| — | |
| — | |
| Wood Burning |
Tax History
| Year | Property Taxes |
|---|---|
| 2021 | $7,664 |
Contact Agent
Nearby Similar Homes
Nearby Sold Comparables
Contact Agent
Listing Provided By
Mazur Realty USA Inc.

