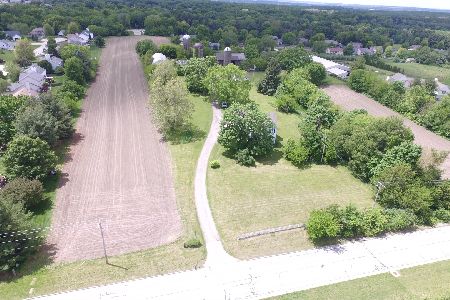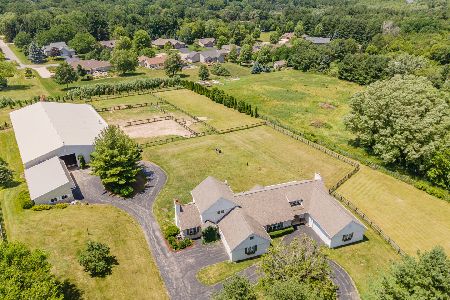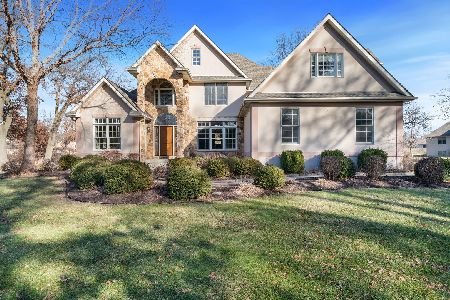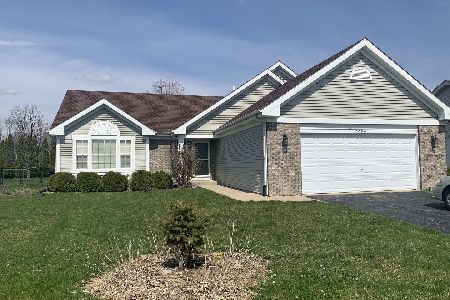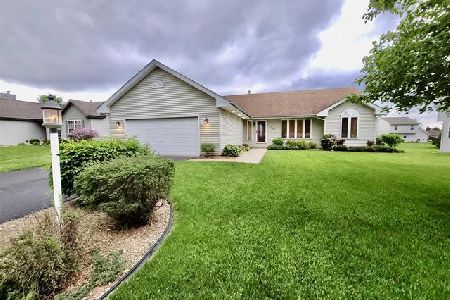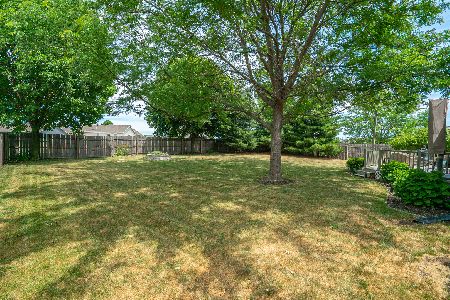7268 Thomas Drive, Loves Park, Illinois 61111
$147,000
|
Sold
|
|
| Status: | Closed |
| Sqft: | 2,279 |
| Cost/Sqft: | $66 |
| Beds: | 3 |
| Baths: | 3 |
| Year Built: | 2003 |
| Property Taxes: | $4,082 |
| Days On Market: | 4303 |
| Lot Size: | 0,29 |
Description
The hardwood floors in the dining room, kitchen, and living room. The family room has an inviting wood fireplace with a tile surround and gorgeous wood mantle. In the kitchen there is a tile back splash fenced backyard. The large master bedroom has a walk-in closet and master bath. The bath has over-sized ceramic tile floors and double sinks. The lower level is finished with recessed lighting and separate bonus room!
Property Specifics
| Single Family | |
| — | |
| — | |
| 2003 | |
| Full | |
| — | |
| No | |
| 0.29 |
| Winnebago | |
| — | |
| 0 / Not Applicable | |
| None | |
| Public | |
| Public Sewer | |
| 08581992 | |
| 0835354015 |
Property History
| DATE: | EVENT: | PRICE: | SOURCE: |
|---|---|---|---|
| 10 Aug, 2007 | Sold | $179,900 | MRED MLS |
| 20 Jun, 2007 | Under contract | $179,900 | MRED MLS |
| — | Last price change | $182,900 | MRED MLS |
| 25 Apr, 2007 | Listed for sale | $182,900 | MRED MLS |
| 13 Jun, 2014 | Sold | $147,000 | MRED MLS |
| 1 May, 2014 | Under contract | $149,900 | MRED MLS |
| — | Last price change | $157,500 | MRED MLS |
| 10 Apr, 2014 | Listed for sale | $157,500 | MRED MLS |
Room Specifics
Total Bedrooms: 3
Bedrooms Above Ground: 3
Bedrooms Below Ground: 0
Dimensions: —
Floor Type: Carpet
Dimensions: —
Floor Type: Carpet
Full Bathrooms: 3
Bathroom Amenities: —
Bathroom in Basement: 0
Rooms: Bonus Room,Recreation Room
Basement Description: Finished,Bathroom Rough-In
Other Specifics
| 2 | |
| — | |
| Asphalt | |
| — | |
| Fenced Yard | |
| 84*137*95*140 | |
| — | |
| Full | |
| — | |
| — | |
| Not in DB | |
| — | |
| — | |
| — | |
| Wood Burning |
Tax History
| Year | Property Taxes |
|---|---|
| 2007 | $3,975 |
| 2014 | $4,082 |
Contact Agent
Nearby Similar Homes
Nearby Sold Comparables
Contact Agent
Listing Provided By
Key Realty Inc

