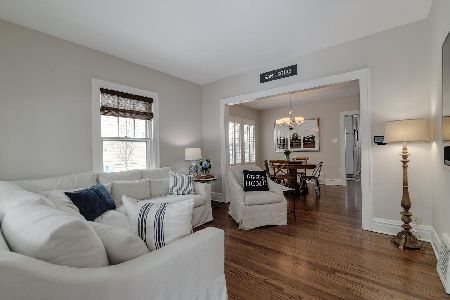727 4th Street, Hinsdale, Illinois 60521
$621,000
|
Sold
|
|
| Status: | Closed |
| Sqft: | 1,820 |
| Cost/Sqft: | $351 |
| Beds: | 4 |
| Baths: | 3 |
| Year Built: | 1920 |
| Property Taxes: | $8,560 |
| Days On Market: | 1679 |
| Lot Size: | 0,13 |
Description
Charming in its vintage character yet perfectly in tune with today's lifestyle. Close to town/train & schools. Elegant formals with arched entries, chair rail, coved ceilings, crown moldings and Hardwood flooring. 3 fireplaces: wood burning in the Living Room, gas start/wood burning in the Family Room & an electric fireplace/heater in the quaint three season Sunroom. Kitchen cabinets professionlly painted in 2019, counters replaced with Granite, SS appliances & new sink & faucet also added in 2019. Sunny Breakfast Room plus a Breakfast Bar open to the Family Room. Master Bedroom with vaulted ceiling, Sitting Room & Private Bath. Finished basement offers Rec/TV Room & Office area. private Brick Patio leads you to the oversized 2 car garage. Tear-off roof in 2010, chimmeys tuckpointed 2016
Property Specifics
| Single Family | |
| — | |
| Cape Cod | |
| 1920 | |
| Partial | |
| — | |
| No | |
| 0.13 |
| Du Page | |
| — | |
| 0 / Not Applicable | |
| None | |
| Lake Michigan | |
| Public Sewer | |
| 11121931 | |
| 0911221015 |
Nearby Schools
| NAME: | DISTRICT: | DISTANCE: | |
|---|---|---|---|
|
Grade School
Madison Elementary School |
181 | — | |
|
Middle School
Hinsdale Middle School |
181 | Not in DB | |
|
High School
Hinsdale Central High School |
86 | Not in DB | |
Property History
| DATE: | EVENT: | PRICE: | SOURCE: |
|---|---|---|---|
| 30 Sep, 2016 | Under contract | $0 | MRED MLS |
| 3 Aug, 2016 | Listed for sale | $0 | MRED MLS |
| 20 Dec, 2019 | Under contract | $0 | MRED MLS |
| 10 Sep, 2019 | Listed for sale | $0 | MRED MLS |
| 9 Dec, 2020 | Under contract | $0 | MRED MLS |
| 1 Dec, 2020 | Listed for sale | $0 | MRED MLS |
| 10 Aug, 2021 | Sold | $621,000 | MRED MLS |
| 15 Jun, 2021 | Under contract | $639,000 | MRED MLS |
| 14 Jun, 2021 | Listed for sale | $639,000 | MRED MLS |
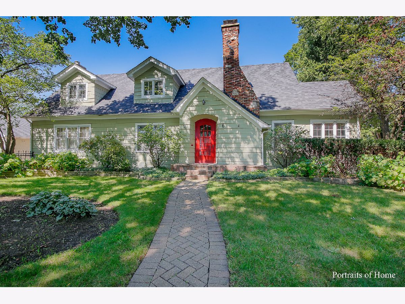
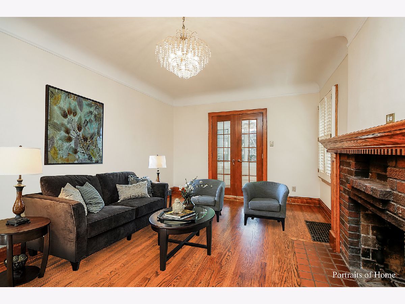
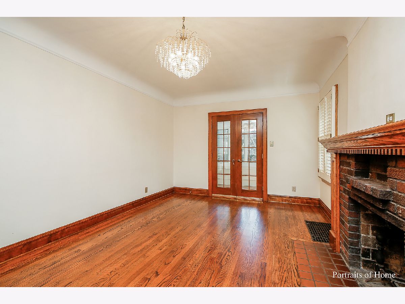
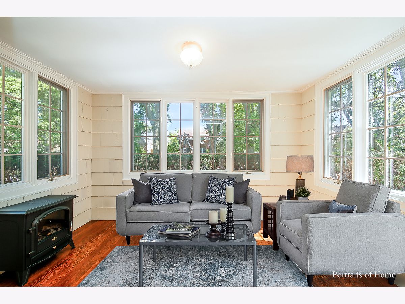
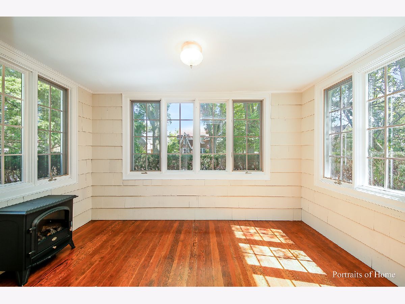
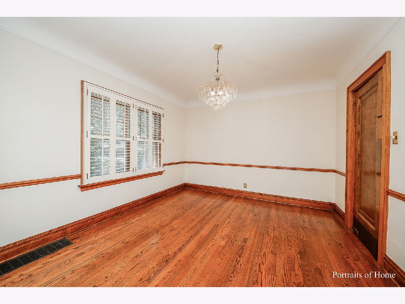
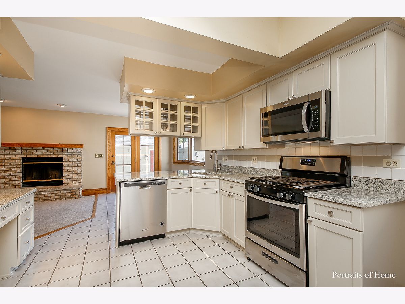
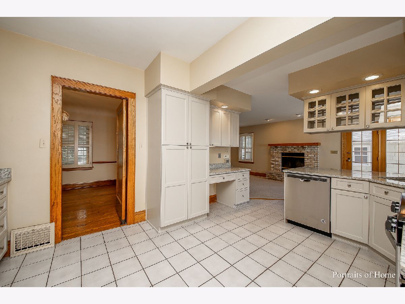
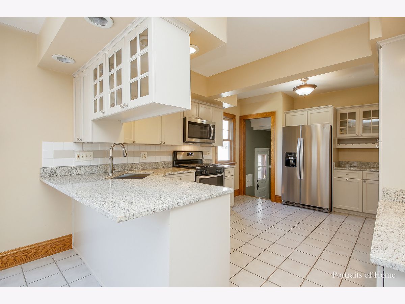
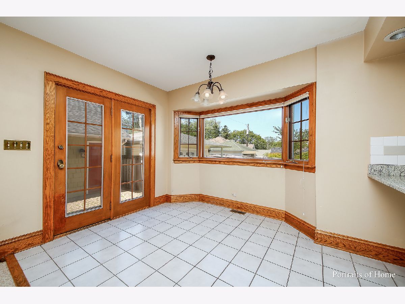
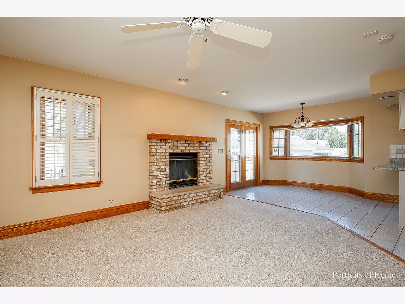
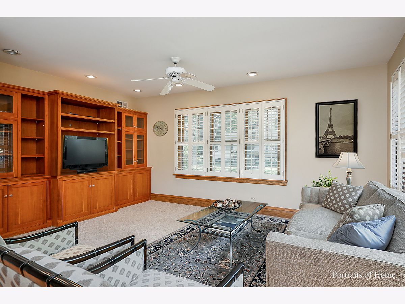
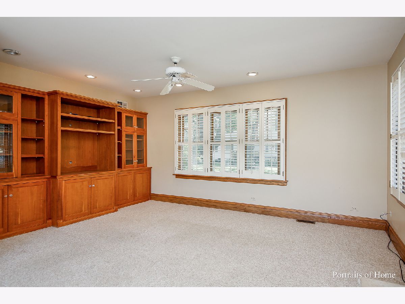
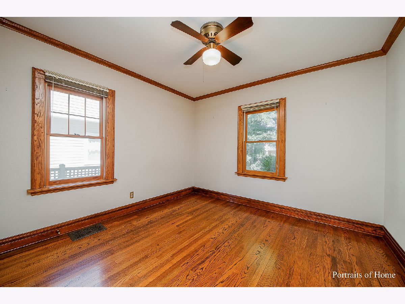
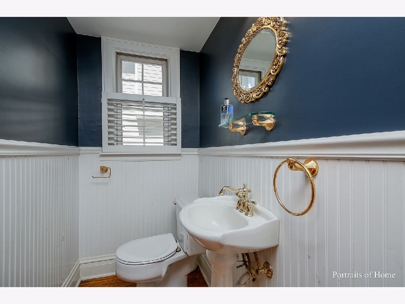
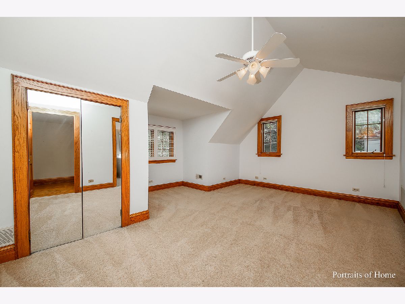
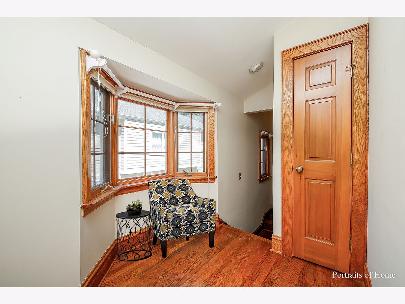
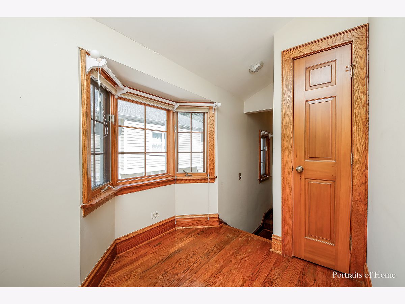
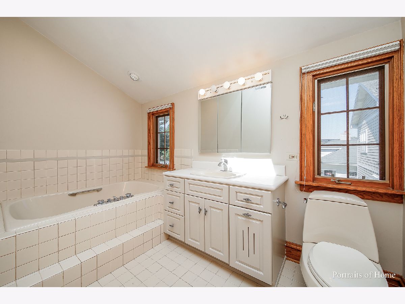
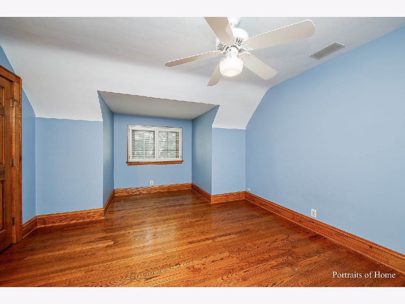
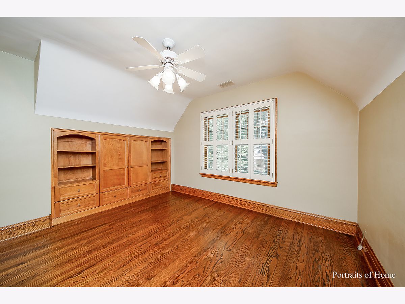
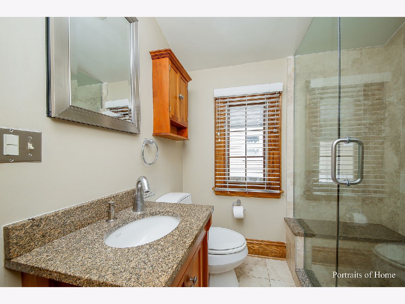
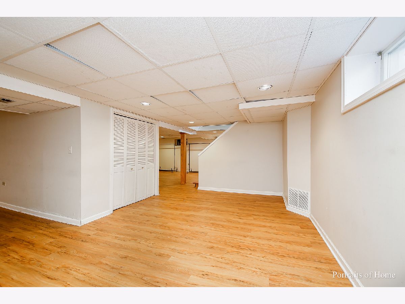
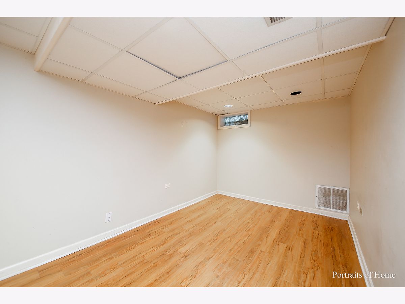
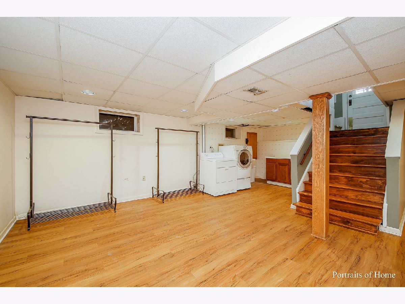
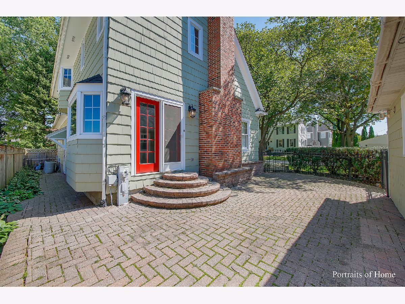
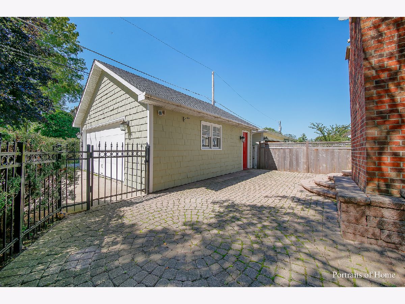
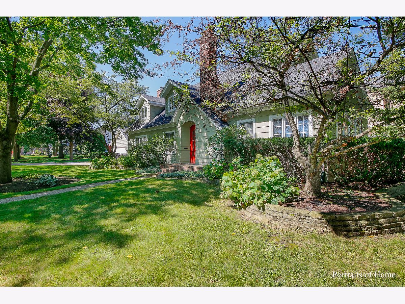
Room Specifics
Total Bedrooms: 4
Bedrooms Above Ground: 4
Bedrooms Below Ground: 0
Dimensions: —
Floor Type: Hardwood
Dimensions: —
Floor Type: Hardwood
Dimensions: —
Floor Type: Hardwood
Full Bathrooms: 3
Bathroom Amenities: Whirlpool,Separate Shower
Bathroom in Basement: 0
Rooms: Breakfast Room,Office,Sitting Room,Sun Room
Basement Description: Finished,Crawl
Other Specifics
| 2 | |
| Concrete Perimeter | |
| Concrete | |
| Brick Paver Patio, Storms/Screens | |
| Landscaped,Mature Trees | |
| 47X123 | |
| — | |
| Full | |
| Vaulted/Cathedral Ceilings, Skylight(s), Hardwood Floors, First Floor Bedroom, Built-in Features, Some Carpeting, Some Window Treatmnt, Some Wood Floors, Drapes/Blinds, Granite Counters, Separate Dining Room | |
| Range, Microwave, Dishwasher, Refrigerator, Washer, Dryer, Disposal, Stainless Steel Appliance(s) | |
| Not in DB | |
| Park, Pool, Curbs, Sidewalks, Street Lights, Street Paved | |
| — | |
| — | |
| Wood Burning, Attached Fireplace Doors/Screen, Electric, Gas Starter, More than one |
Tax History
| Year | Property Taxes |
|---|---|
| 2021 | $8,560 |
Contact Agent
Nearby Similar Homes
Nearby Sold Comparables
Contact Agent
Listing Provided By
Berkshire Hathaway HomeServices Chicago








