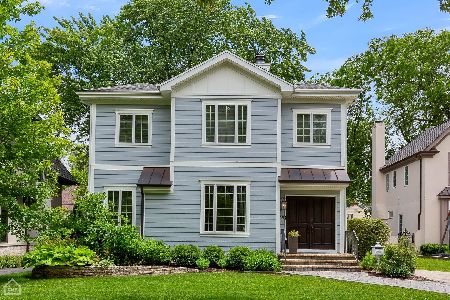727 Adams Street, Hinsdale, Illinois 60521
$1,850,000
|
Sold
|
|
| Status: | Closed |
| Sqft: | 3,796 |
| Cost/Sqft: | $500 |
| Beds: | 4 |
| Baths: | 5 |
| Year Built: | 2015 |
| Property Taxes: | $0 |
| Days On Market: | 3964 |
| Lot Size: | 0,23 |
Description
A masterful use of architectural elements & craftsmanship paired with superb quality & style are found on every level. Designed & built by an experienced team of architectural, construction & design professionals. Wolf/Sub-Zero appliances, wide plank flooring, high-end cabinetry, finished LL with exercise room, wine cellar & more! It's luxurious & functional & it's on a 75 wide lot in a "hot" Hinsdale location!
Property Specifics
| Single Family | |
| — | |
| — | |
| 2015 | |
| Full | |
| — | |
| No | |
| 0.23 |
| Du Page | |
| — | |
| 0 / Not Applicable | |
| None | |
| Lake Michigan | |
| Public Sewer | |
| 08859758 | |
| 0911412006 |
Nearby Schools
| NAME: | DISTRICT: | DISTANCE: | |
|---|---|---|---|
|
Grade School
Madison Elementary School |
181 | — | |
|
Middle School
Hinsdale Middle School |
181 | Not in DB | |
|
High School
Hinsdale Central High School |
86 | Not in DB | |
Property History
| DATE: | EVENT: | PRICE: | SOURCE: |
|---|---|---|---|
| 15 Nov, 2013 | Sold | $565,000 | MRED MLS |
| 18 Oct, 2013 | Under contract | $549,900 | MRED MLS |
| 15 Oct, 2013 | Listed for sale | $549,900 | MRED MLS |
| 22 Dec, 2015 | Sold | $1,850,000 | MRED MLS |
| 20 Oct, 2015 | Under contract | $1,899,000 | MRED MLS |
| 12 Mar, 2015 | Listed for sale | $1,899,000 | MRED MLS |
Room Specifics
Total Bedrooms: 5
Bedrooms Above Ground: 4
Bedrooms Below Ground: 1
Dimensions: —
Floor Type: Carpet
Dimensions: —
Floor Type: Carpet
Dimensions: —
Floor Type: Carpet
Dimensions: —
Floor Type: —
Full Bathrooms: 5
Bathroom Amenities: Whirlpool,Separate Shower,Double Sink
Bathroom in Basement: 1
Rooms: Bedroom 5,Breakfast Room,Exercise Room,Foyer,Media Room,Mud Room,Recreation Room,Terrace
Basement Description: Finished
Other Specifics
| 2 | |
| Concrete Perimeter | |
| — | |
| Balcony, Porch, Storms/Screens, Outdoor Fireplace | |
| — | |
| 75 X 134.60 | |
| Pull Down Stair | |
| Full | |
| Vaulted/Cathedral Ceilings, Bar-Wet, Hardwood Floors, Second Floor Laundry | |
| Double Oven, Microwave, Dishwasher, High End Refrigerator, Bar Fridge, Washer, Dryer, Disposal, Wine Refrigerator | |
| Not in DB | |
| Sidewalks, Street Lights, Street Paved | |
| — | |
| — | |
| Gas Starter |
Tax History
| Year | Property Taxes |
|---|---|
| 2013 | $7,711 |
Contact Agent
Nearby Similar Homes
Nearby Sold Comparables
Contact Agent
Listing Provided By
Village Sotheby's International Realty










