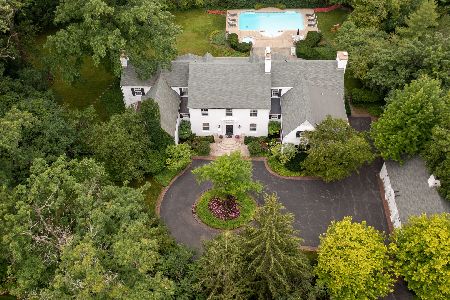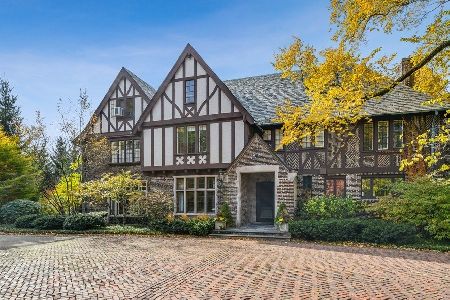727 Ardsley Road, Winnetka, Illinois 60093
$1,300,000
|
Sold
|
|
| Status: | Closed |
| Sqft: | 4,622 |
| Cost/Sqft: | $324 |
| Beds: | 5 |
| Baths: | 5 |
| Year Built: | 1976 |
| Property Taxes: | $34,479 |
| Days On Market: | 2809 |
| Lot Size: | 0,75 |
Description
Graciously situated on one of Winnetka's most desirable private roads on a generous .75 acre lot, this spacious brick Cape Cod home was designed by noted local architect Charles Page. Featuring a hard to find first floor Master Bedroom and 3-5 additional bedrooms upstairs, this home will appeal to many of today's buyers, especially the empty nester crowd. The kitchen features custom pine cabinets and an eating area overlooking the lovely yard, and has a cozy fireplace. Adjacent to the kitchen is the warm pine paneled family room with many built in cabinets. Handsome first floor study with wood paneling and fire place. Convenient first floor laundry/mud room and attached three car garage. The second floor has three family bedrooms, two baths, an office and exercise room. Full unfinished basement with high ceilings for excellent storage and endless potential. A beautiful setting and very desirable floor plan make this home one worth updating with your personal touches.
Property Specifics
| Single Family | |
| — | |
| Cape Cod | |
| 1976 | |
| Full | |
| — | |
| No | |
| 0.75 |
| Cook | |
| — | |
| 750 / Annual | |
| Scavenger,Snow Removal | |
| Lake Michigan,Public | |
| Public Sewer | |
| 09949254 | |
| 05173130320000 |
Nearby Schools
| NAME: | DISTRICT: | DISTANCE: | |
|---|---|---|---|
|
Grade School
Hubbard Woods Elementary School |
36 | — | |
|
Middle School
Carleton W Washburne School |
36 | Not in DB | |
|
High School
New Trier Twp H.s. Northfield/wi |
203 | Not in DB | |
Property History
| DATE: | EVENT: | PRICE: | SOURCE: |
|---|---|---|---|
| 9 Nov, 2018 | Sold | $1,300,000 | MRED MLS |
| 13 Sep, 2018 | Under contract | $1,499,000 | MRED MLS |
| — | Last price change | $1,550,000 | MRED MLS |
| 14 May, 2018 | Listed for sale | $1,750,000 | MRED MLS |
Room Specifics
Total Bedrooms: 5
Bedrooms Above Ground: 5
Bedrooms Below Ground: 0
Dimensions: —
Floor Type: Hardwood
Dimensions: —
Floor Type: Hardwood
Dimensions: —
Floor Type: Hardwood
Dimensions: —
Floor Type: —
Full Bathrooms: 5
Bathroom Amenities: —
Bathroom in Basement: 0
Rooms: Bedroom 5,Library,Breakfast Room,Office
Basement Description: Unfinished
Other Specifics
| 3 | |
| Concrete Perimeter | |
| Asphalt,Brick | |
| — | |
| — | |
| 147X257X165X182 | |
| Unfinished | |
| Full | |
| Hardwood Floors, First Floor Bedroom, In-Law Arrangement, First Floor Laundry, First Floor Full Bath | |
| Double Oven, Range, Microwave, Dishwasher, High End Refrigerator, Washer, Dryer, Disposal, Range Hood | |
| Not in DB | |
| Sidewalks, Street Lights, Street Paved | |
| — | |
| — | |
| Wood Burning, Gas Log, Gas Starter |
Tax History
| Year | Property Taxes |
|---|---|
| 2018 | $34,479 |
Contact Agent
Nearby Similar Homes
Nearby Sold Comparables
Contact Agent
Listing Provided By
@properties











