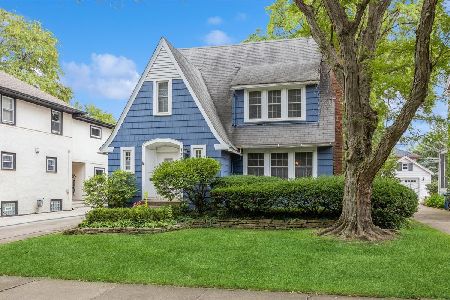727 Catherine Avenue, La Grange Park, Illinois 60526
$1,200,700
|
Sold
|
|
| Status: | Closed |
| Sqft: | 2,425 |
| Cost/Sqft: | $474 |
| Beds: | 4 |
| Baths: | 5 |
| Year Built: | 1926 |
| Property Taxes: | $14,477 |
| Days On Market: | 237 |
| Lot Size: | 0,00 |
Description
This meticulously maintained Harding Woods center-entry Colonial retains many of its original architectural details along with numerous updates - including a major 2022 addition! The gracious foyer features new farmhouse style French doors, designer linen-finish wall covering and open access to both the combination living/dining room - with inviting wood-burning fireplace - and the completely renovated eat-in kitchen with center island breakfast bar, Craftsman-style cabinetry, quartz countertops and high-end stainless steel appliances! The fantastic rear family room features a wall of sliding glass doors that open to an amazing outdoor entertaining space. The mudroom has custom built-in lockers with basket storage and powder room access. Upstairs there are four spacious bedrooms and two gorgeous baths - including a bright and airy primary suite with walk-in closet and custom spa-inspired private bath with walk-in shower, double vanity and separate primping station. The renovated hall bath features a double sink and designer tiles. The finished basement offers additional living space via a rec room, playroom, laundry room and 3rd full bathroom with walk-in shower. Outside you'll find professional landscaping, a new large Trex deck with built-in fireplace and an outdoor kitchen, new concrete driveway and a new two-story garage with a heated/cooled finished loft - perfect for entertaining or as a private home office. All this and an awesome location too! Walking distance to La Grange's shops, restaurants, commuter train, area parks and schools! Additional updates include: new furnace for rear addition, upgraded 400 amp electrical service with buried exterior lines and new rear Hardie Board siding on rear addition.
Property Specifics
| Single Family | |
| — | |
| — | |
| 1926 | |
| — | |
| CENTER ENTRY COLONIAL | |
| No | |
| 0 |
| Cook | |
| Harding Woods | |
| 0 / Not Applicable | |
| — | |
| — | |
| — | |
| 12364310 | |
| 15331270050000 |
Nearby Schools
| NAME: | DISTRICT: | DISTANCE: | |
|---|---|---|---|
|
Grade School
Ogden Ave Elementary School |
102 | — | |
|
Middle School
Park Junior High School |
102 | Not in DB | |
|
High School
Lyons Twp High School |
204 | Not in DB | |
Property History
| DATE: | EVENT: | PRICE: | SOURCE: |
|---|---|---|---|
| 25 Jul, 2007 | Sold | $630,000 | MRED MLS |
| 20 Jun, 2007 | Under contract | $649,900 | MRED MLS |
| — | Last price change | $679,000 | MRED MLS |
| 19 Feb, 2007 | Listed for sale | $679,000 | MRED MLS |
| 12 Aug, 2025 | Sold | $1,200,700 | MRED MLS |
| 14 Jun, 2025 | Under contract | $1,150,000 | MRED MLS |
| 11 Jun, 2025 | Listed for sale | $1,150,000 | MRED MLS |
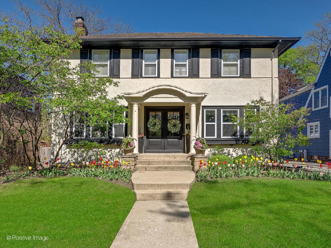
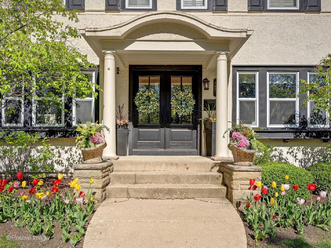
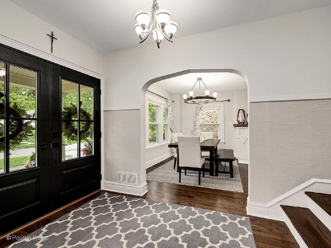
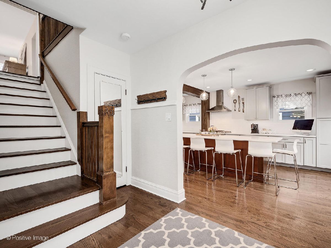
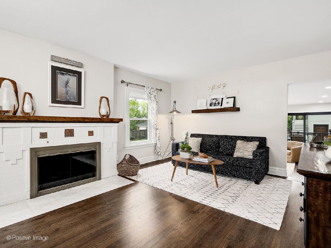
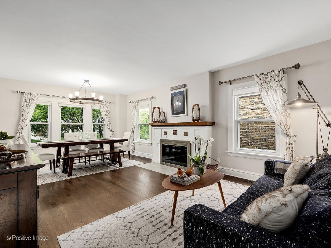
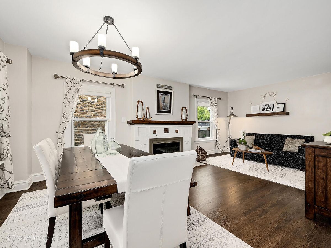
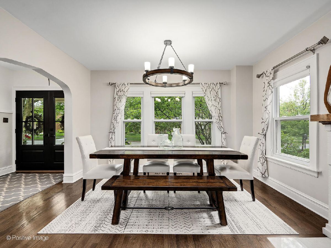
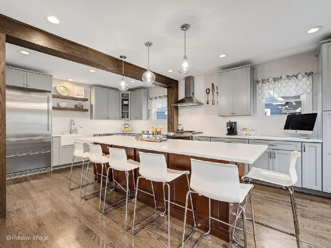
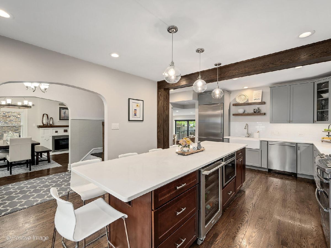
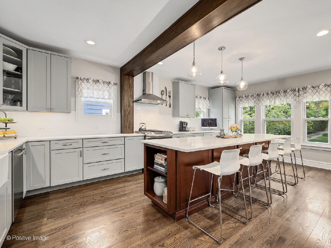
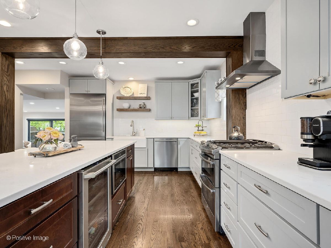
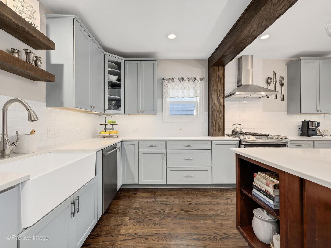
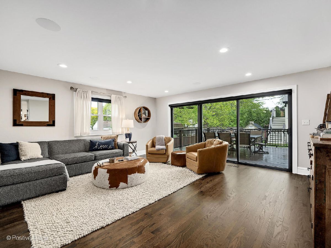
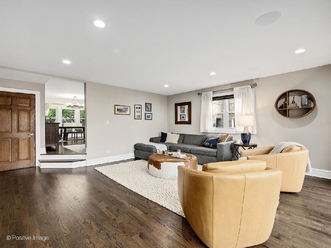
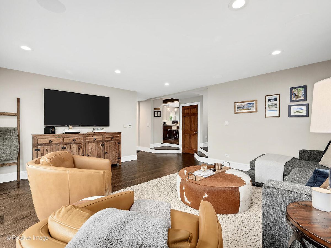
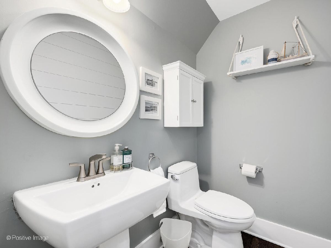
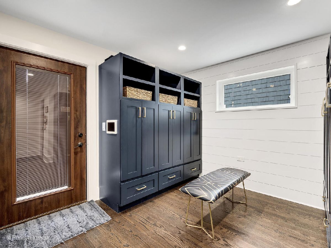
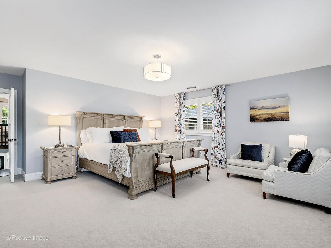
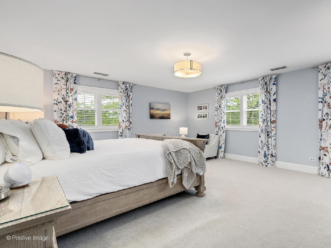
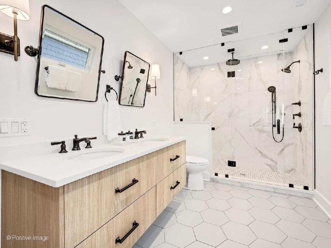
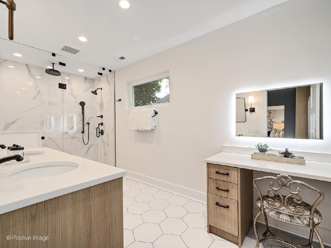
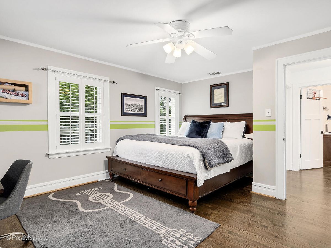
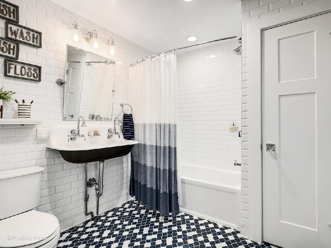
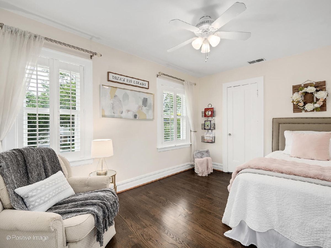
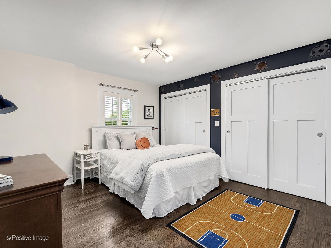
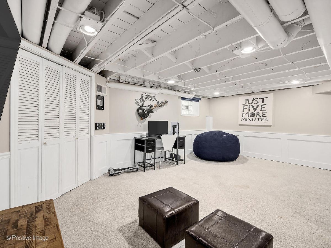
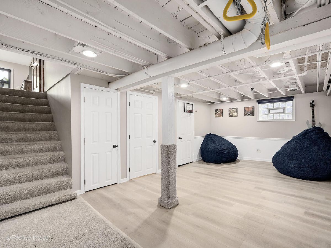
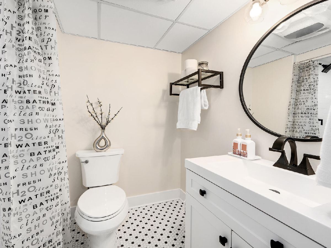
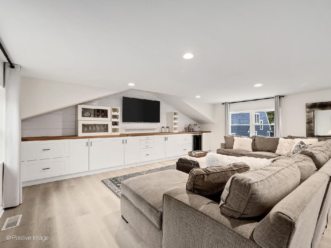
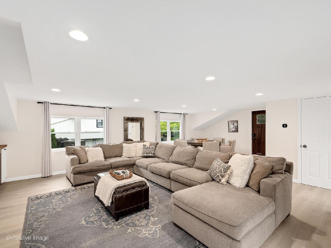
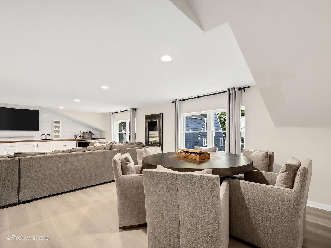
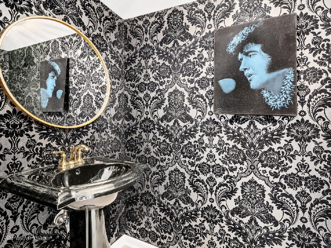
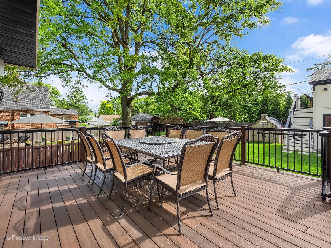
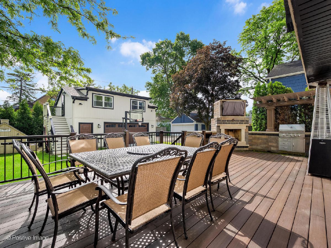
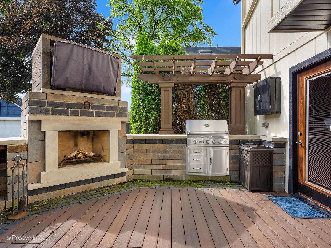
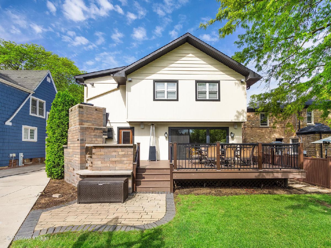
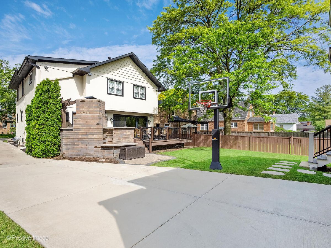
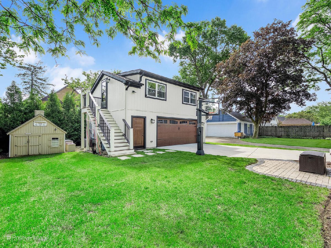
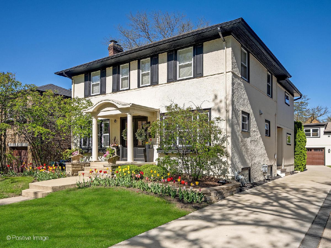
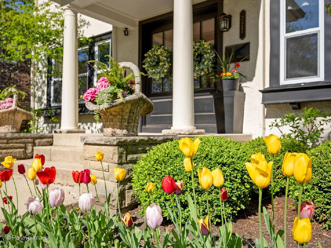
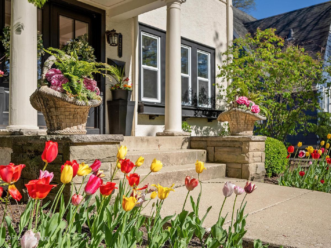
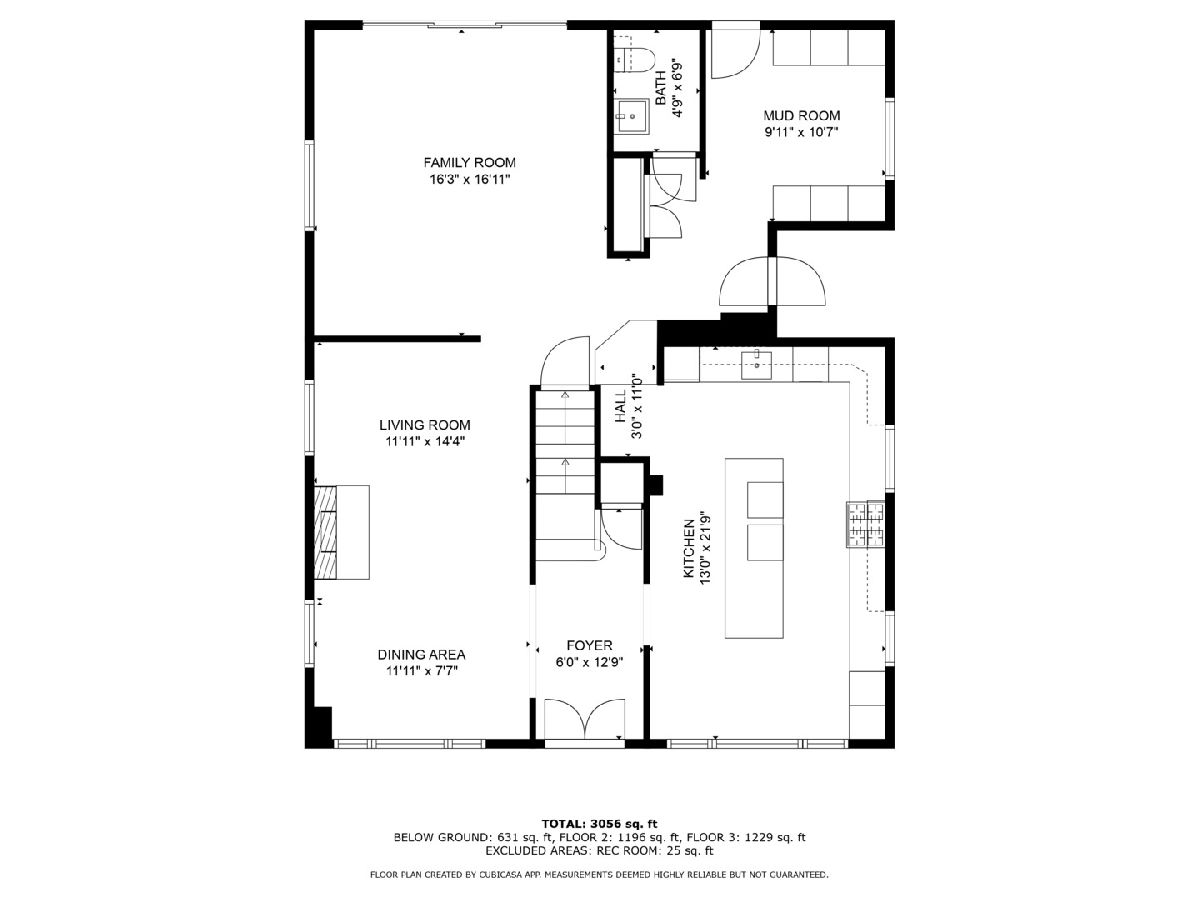
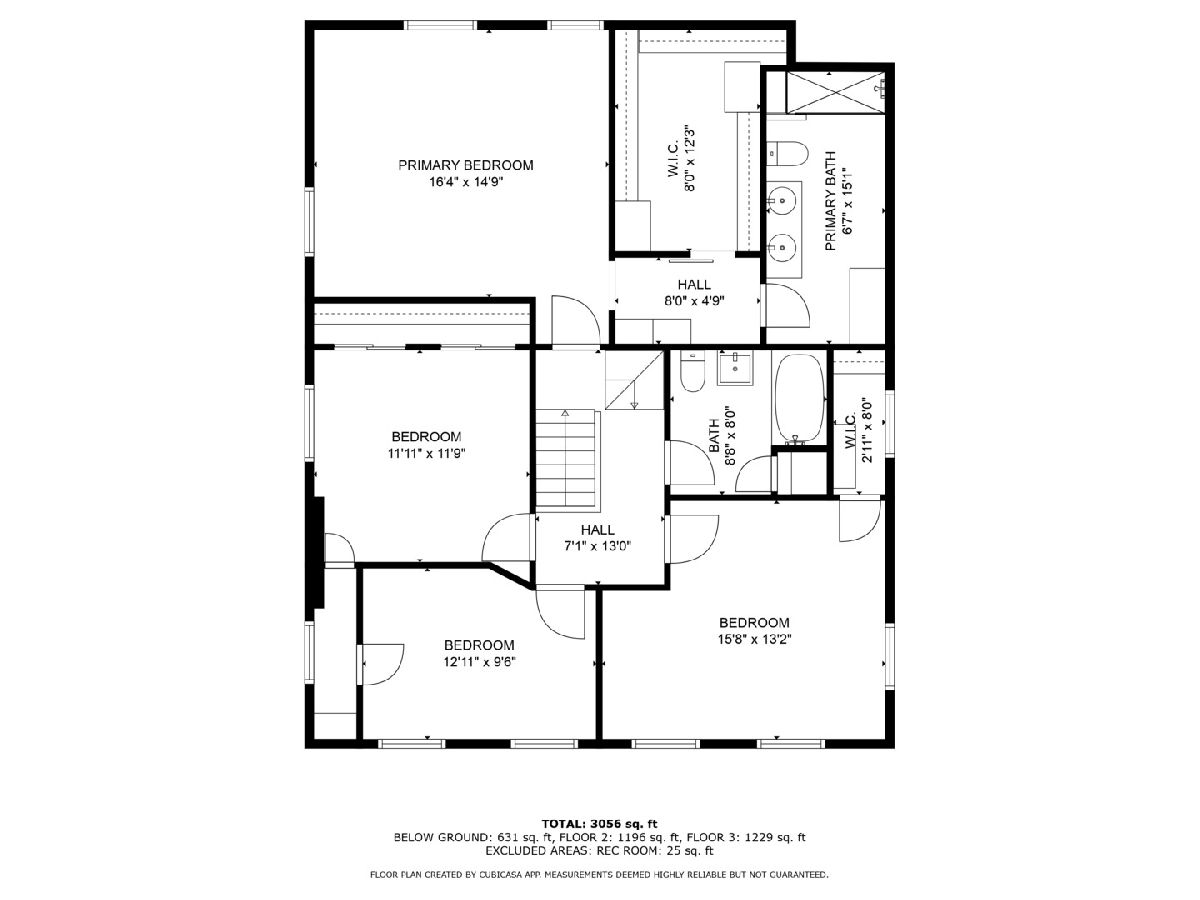
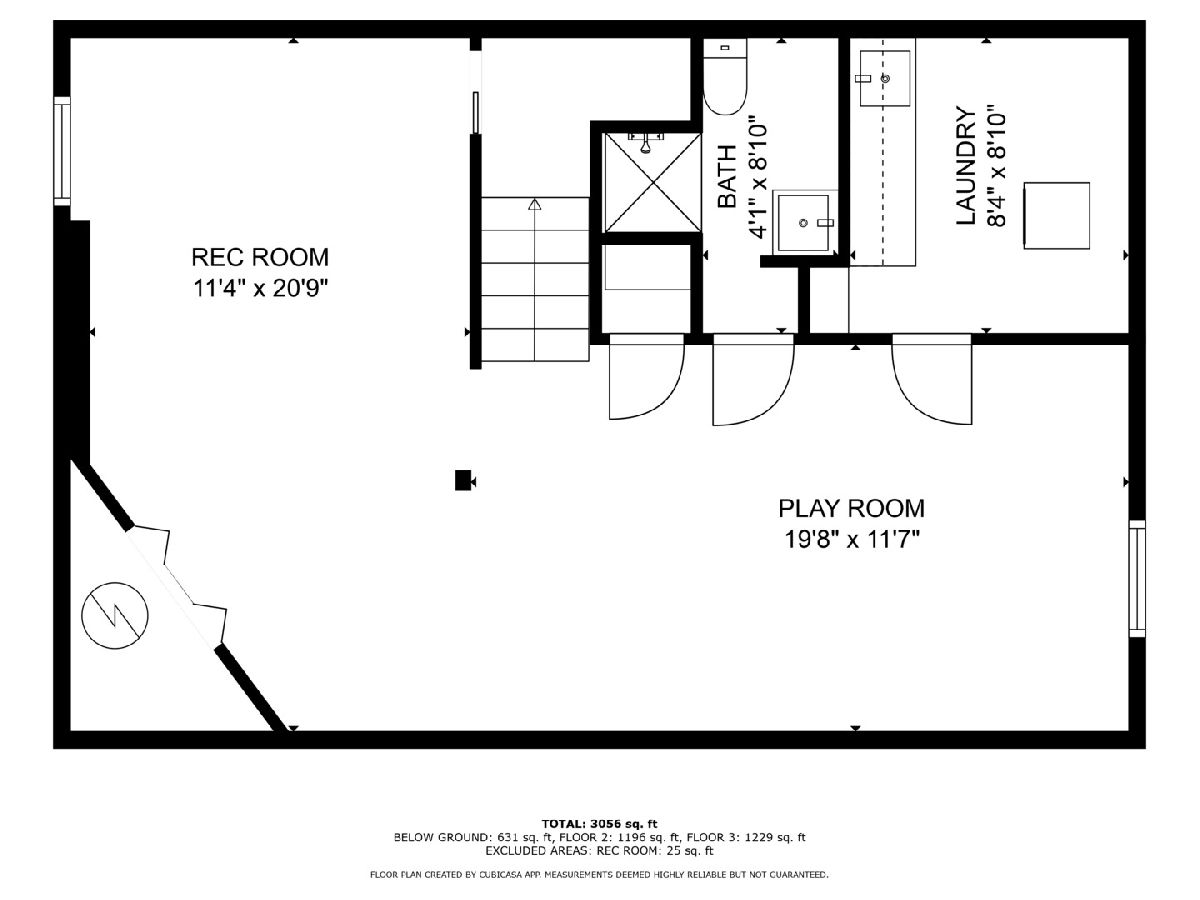
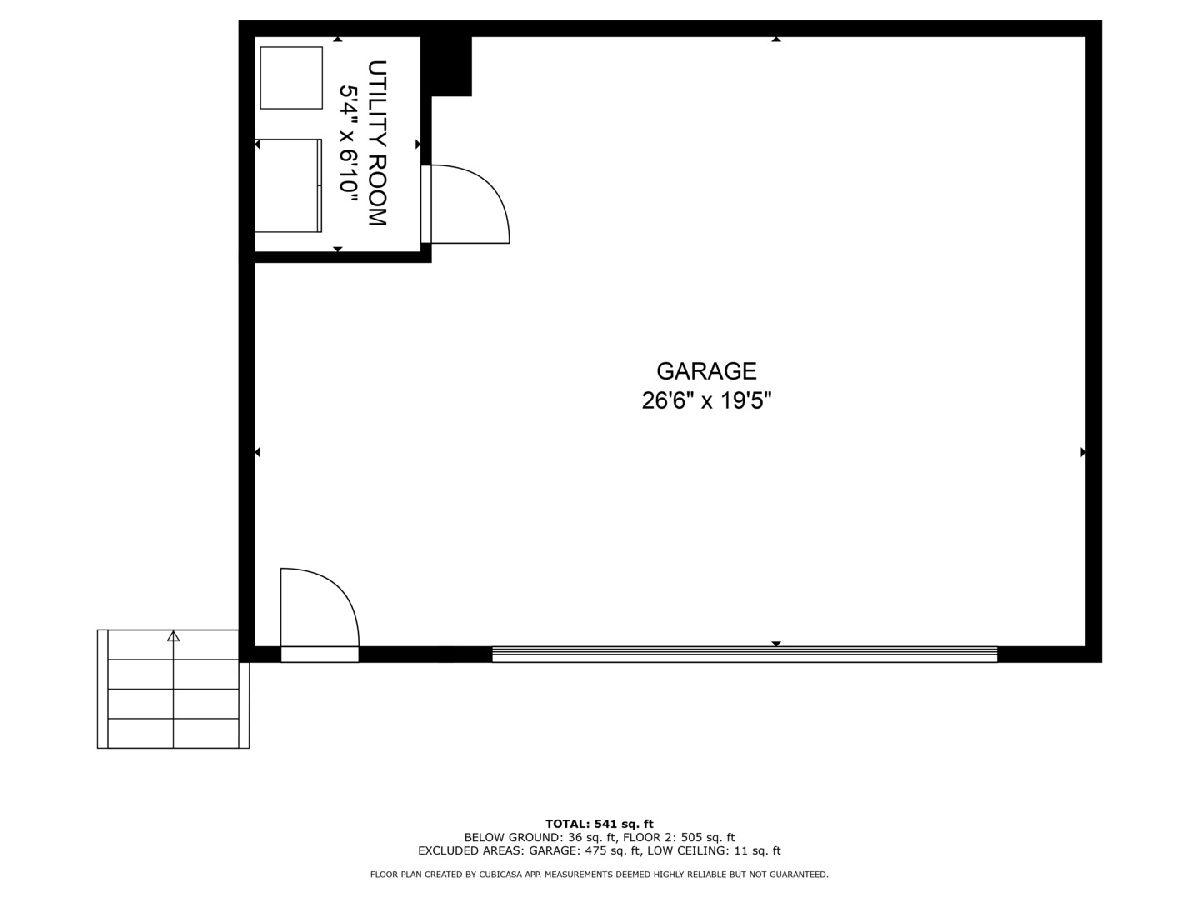
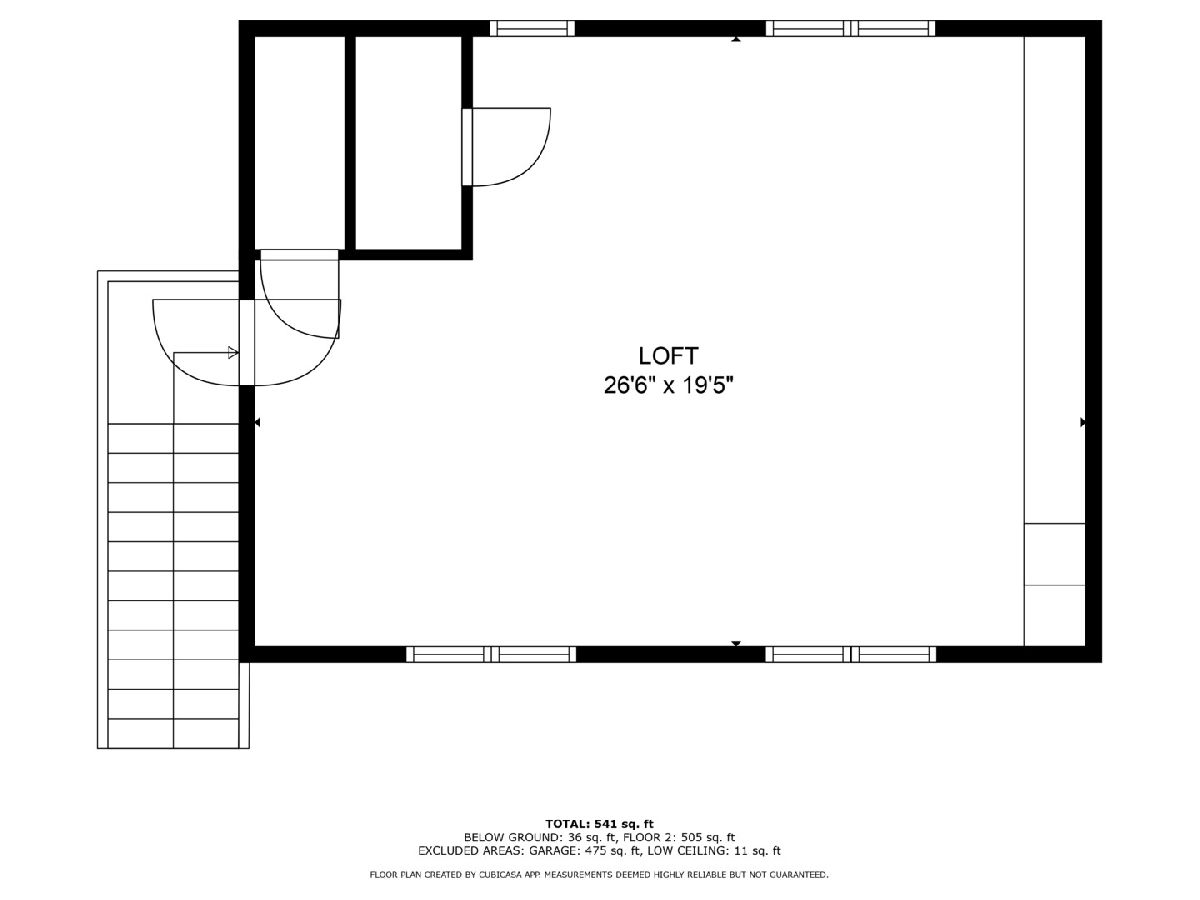
Room Specifics
Total Bedrooms: 4
Bedrooms Above Ground: 4
Bedrooms Below Ground: 0
Dimensions: —
Floor Type: —
Dimensions: —
Floor Type: —
Dimensions: —
Floor Type: —
Full Bathrooms: 5
Bathroom Amenities: Double Sink
Bathroom in Basement: 1
Rooms: —
Basement Description: —
Other Specifics
| 2.5 | |
| — | |
| — | |
| — | |
| — | |
| 50 X 141.09 X 50 X 140.66 | |
| Unfinished | |
| — | |
| — | |
| — | |
| Not in DB | |
| — | |
| — | |
| — | |
| — |
Tax History
| Year | Property Taxes |
|---|---|
| 2007 | $7,704 |
| 2025 | $14,477 |
Contact Agent
Nearby Similar Homes
Nearby Sold Comparables
Contact Agent
Listing Provided By
Coldwell Banker Realty






