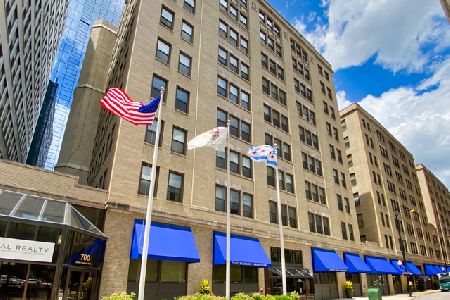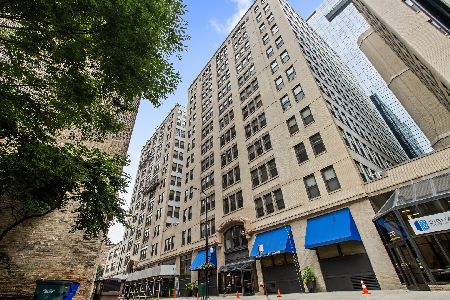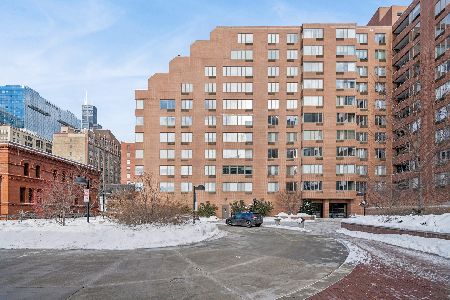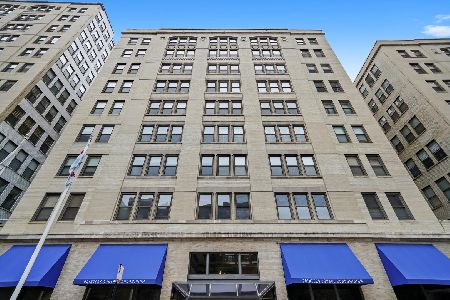727 Dearborn Street, Loop, Chicago, Illinois 60605
$945,000
|
Sold
|
|
| Status: | Closed |
| Sqft: | 3,500 |
| Cost/Sqft: | $307 |
| Beds: | 3 |
| Baths: | 3 |
| Year Built: | 1883 |
| Property Taxes: | $15,854 |
| Days On Market: | 503 |
| Lot Size: | 0,00 |
Description
SPECTACULAR 3500 square foot 3 bedroom, 3 bath corner penthouse loft sits on Printers Row in the heart of the South Loop. This extraordinary dramatic space features a magnificent domed vaulted 40' x 20' skylight that casts tons of natural light from every direction, 11' and 21' ceilings, fireplace, exposed brick, hardwood floors, built-ins, walk-in closets, steam shower, motorized blinds, living room, family room, den/office, music room, library, formal dining room, extra storage and spiral staircase that leads to your very own PRIVATE and massive 67 x 47 (approx) roof top with end-to-end panoramic City views; flexible open concept inside and out offers unlimited possibilities. The domed skylight is one of a kind. Total tear off roof new in 2021. Only one of three units with outdoor space. The Donohue is a live/work building and is investor-friendly with NO rental cap. Strong reserves, exercise room, storage lockers, bike room. Central South Loop location. Close to Public Transportation, City Parks & Playgrounds, Highly sought after public and private school options: South Loop Elementary, British, Old St. Mary's, Daystar and Jones College Prep schools. Walk to Loop, Target, Jewel, Mariano's, Trader Joe's, Whole Foods, Roosevelt Collection, shopping, Museums, Grant/Millennium Park & Lake Michigan. Easy access to all highways. Rental garage parking is offsite. *Roof top square feet and room dimensions are approx
Property Specifics
| Condos/Townhomes | |
| 10 | |
| — | |
| 1883 | |
| — | |
| LOFT | |
| No | |
| — |
| Cook | |
| Printers Row | |
| 2702 / Monthly | |
| — | |
| — | |
| — | |
| 12163240 | |
| 17164070211001 |
Nearby Schools
| NAME: | DISTRICT: | DISTANCE: | |
|---|---|---|---|
|
Grade School
South Loop Elementary School |
299 | — | |
Property History
| DATE: | EVENT: | PRICE: | SOURCE: |
|---|---|---|---|
| 30 Jan, 2025 | Sold | $945,000 | MRED MLS |
| 19 Nov, 2024 | Under contract | $1,075,000 | MRED MLS |
| 13 Sep, 2024 | Listed for sale | $1,075,000 | MRED MLS |

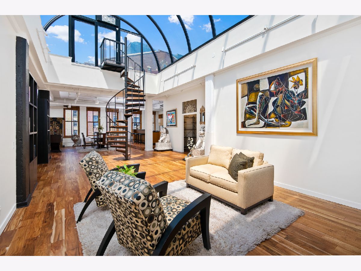
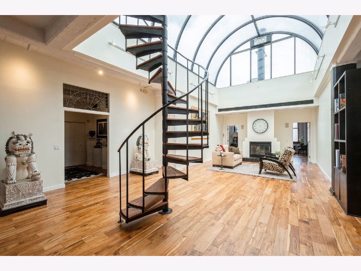
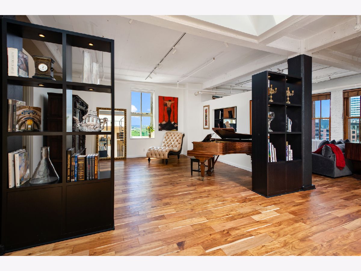
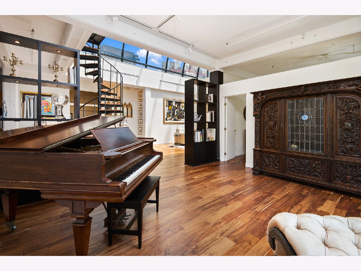
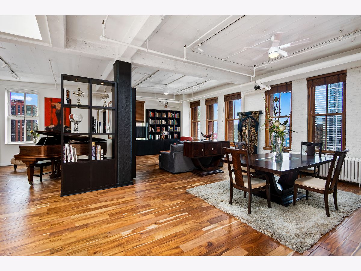
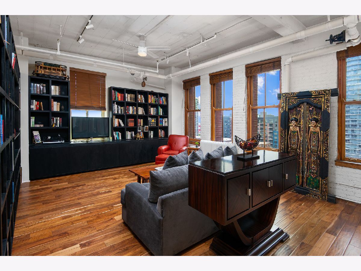
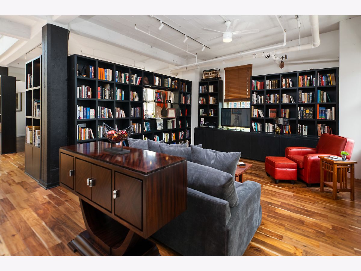
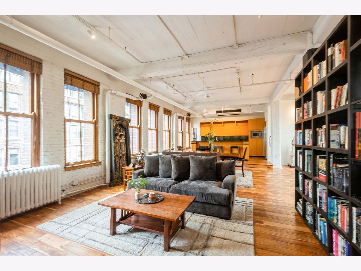
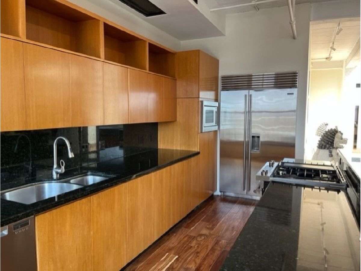
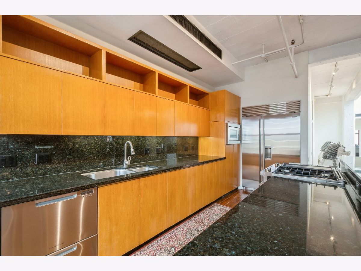
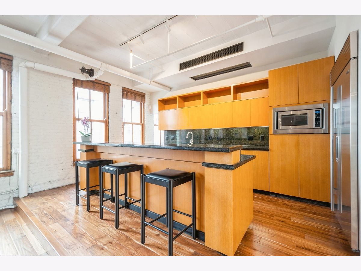
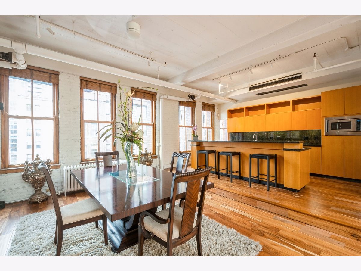
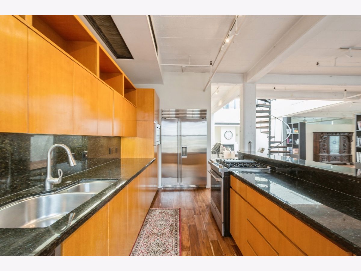
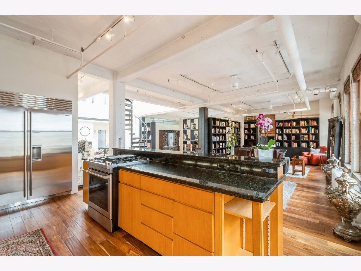
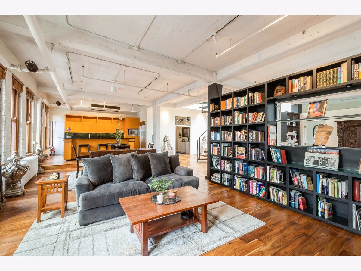
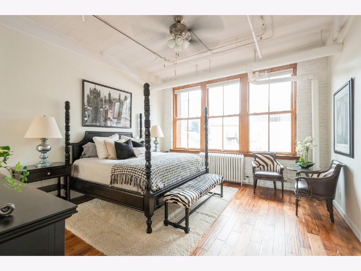
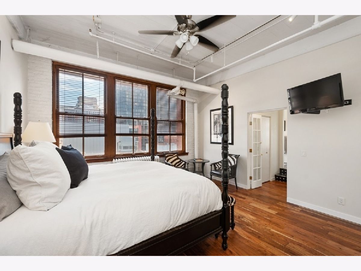
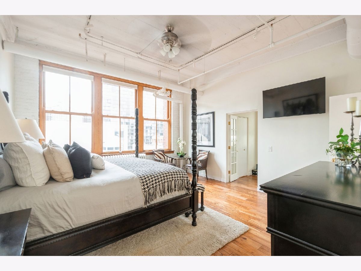
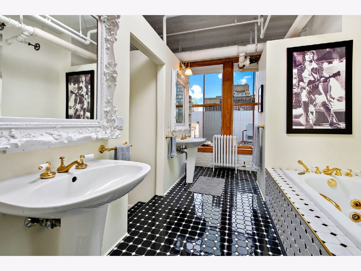
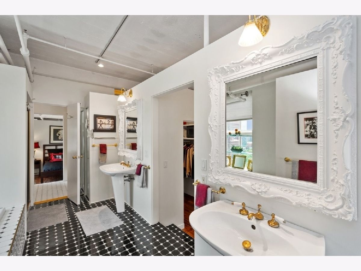
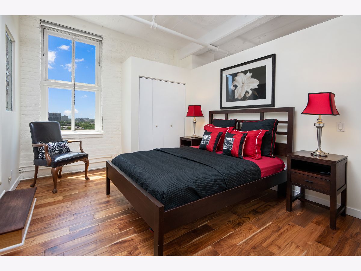
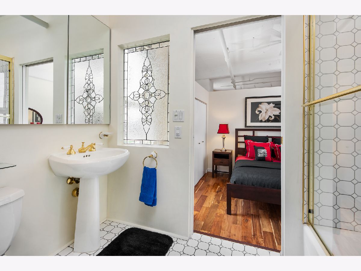
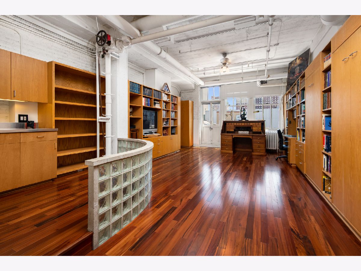
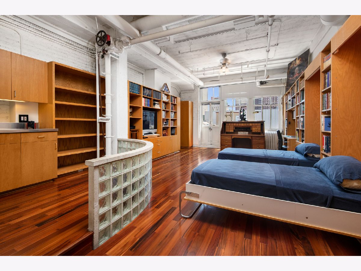
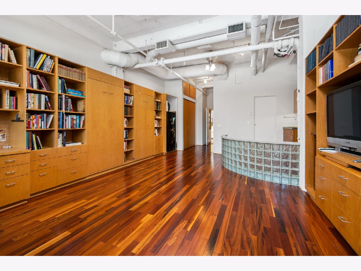
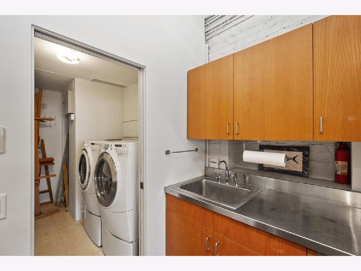
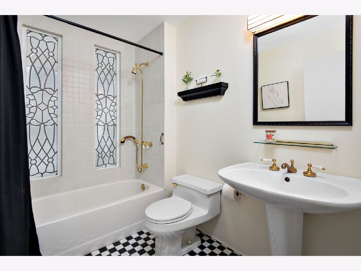
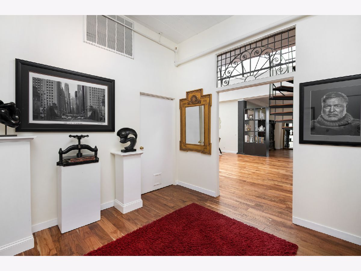
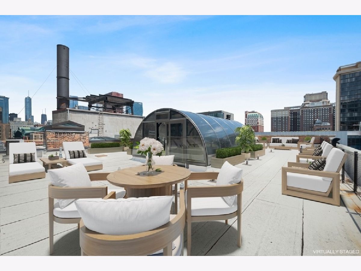
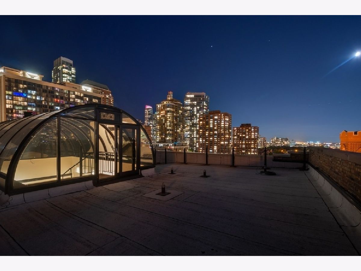
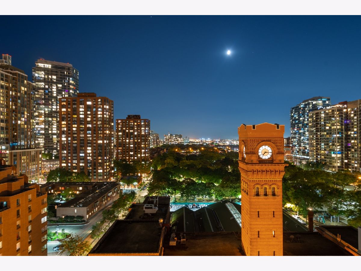
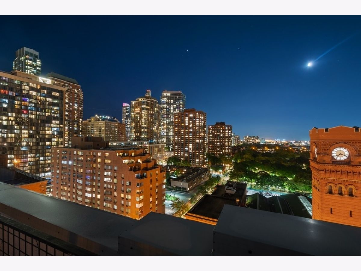
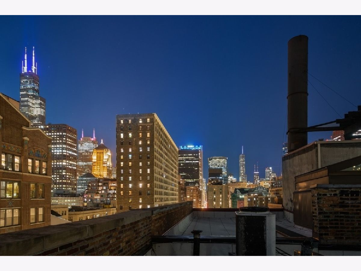
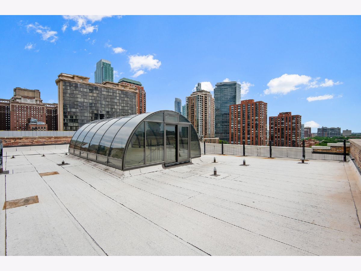
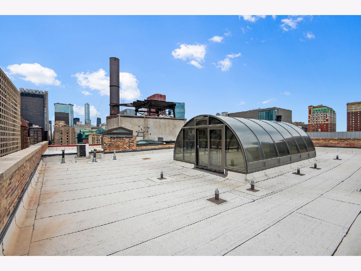
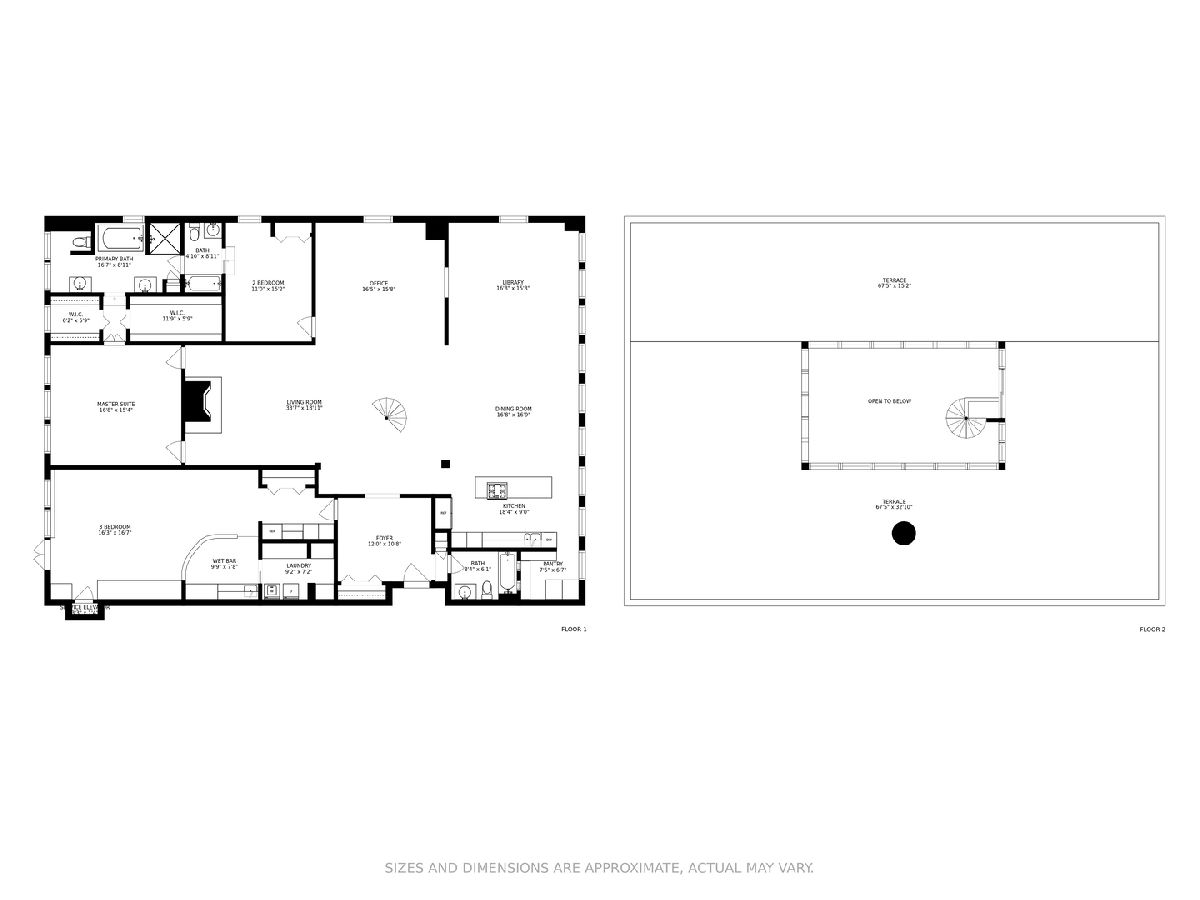
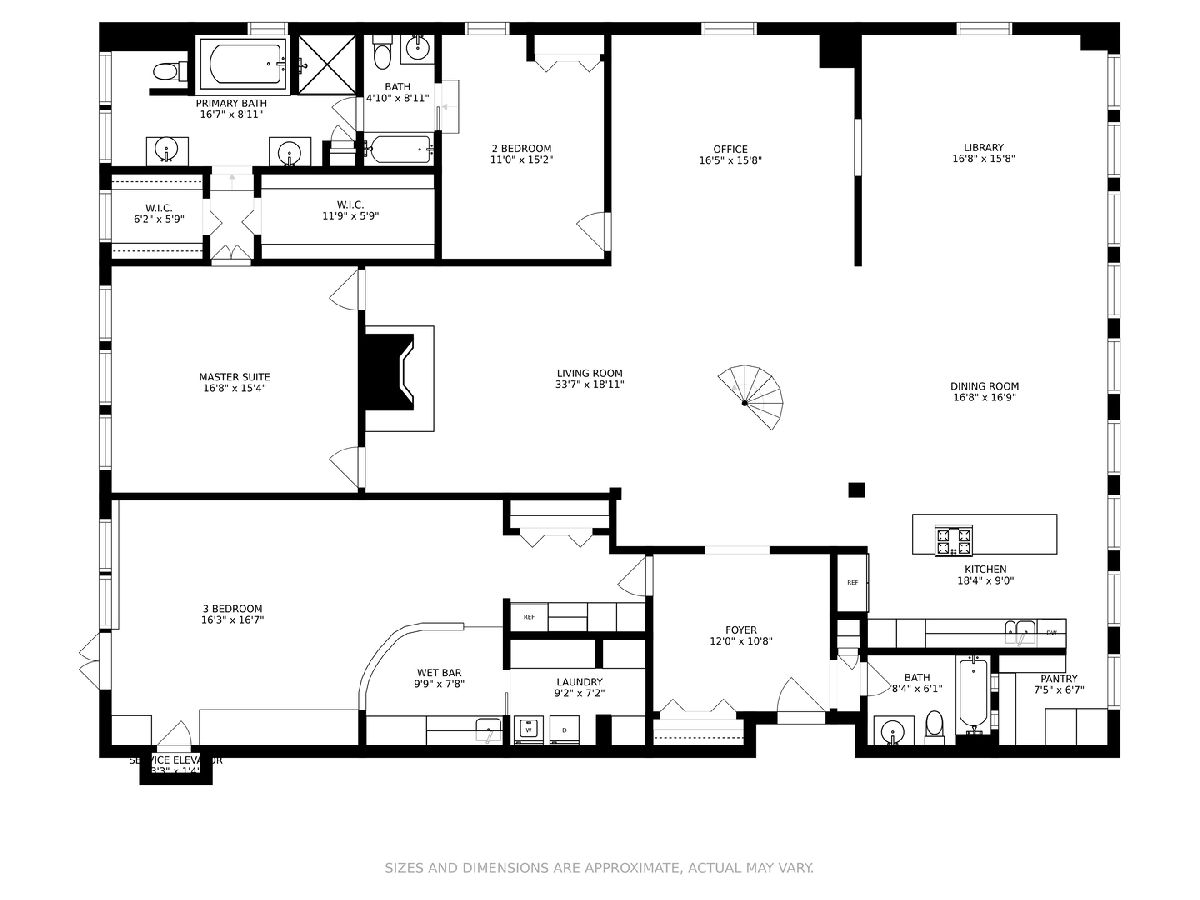
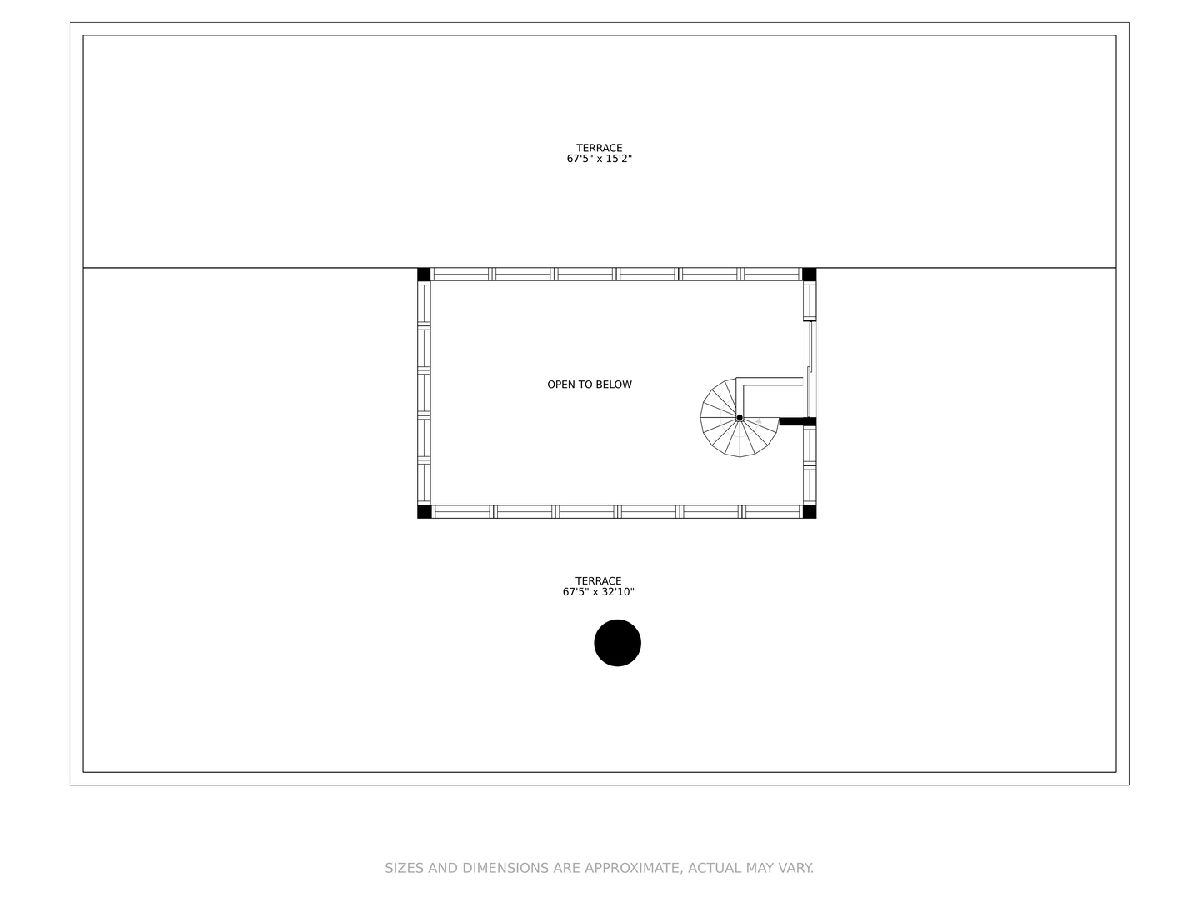
Room Specifics
Total Bedrooms: 3
Bedrooms Above Ground: 3
Bedrooms Below Ground: 0
Dimensions: —
Floor Type: —
Dimensions: —
Floor Type: —
Full Bathrooms: 3
Bathroom Amenities: Whirlpool,Separate Shower,Steam Shower,Double Sink
Bathroom in Basement: 0
Rooms: —
Basement Description: None
Other Specifics
| 1 | |
| — | |
| — | |
| — | |
| — | |
| COMMON | |
| — | |
| — | |
| — | |
| — | |
| Not in DB | |
| — | |
| — | |
| — | |
| — |
Tax History
| Year | Property Taxes |
|---|---|
| 2025 | $15,854 |
Contact Agent
Nearby Similar Homes
Nearby Sold Comparables
Contact Agent
Listing Provided By
Berkshire Hathaway HomeServices Chicago

