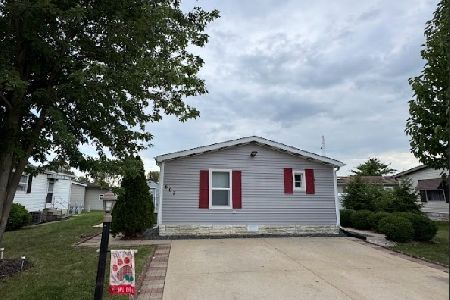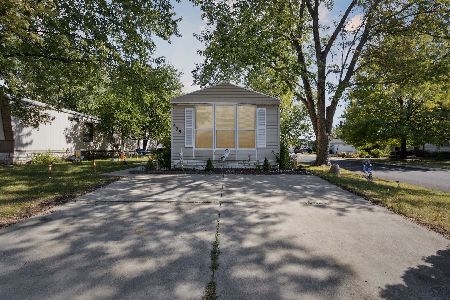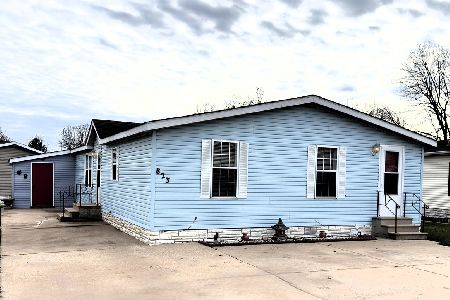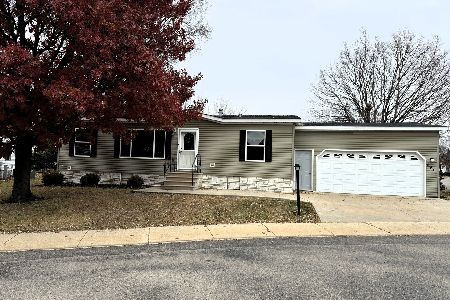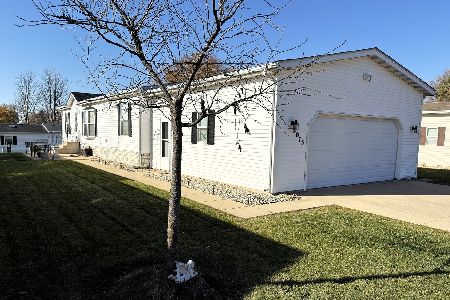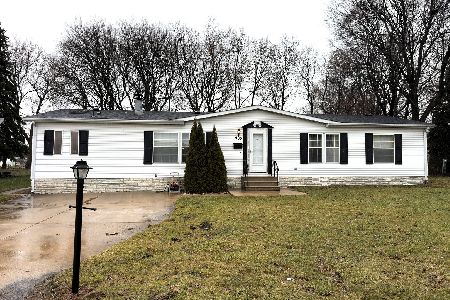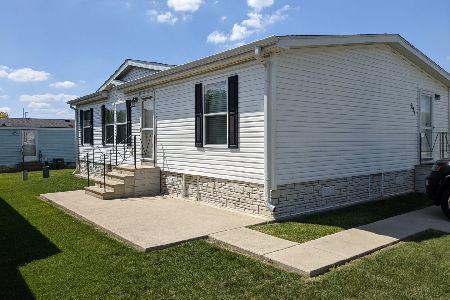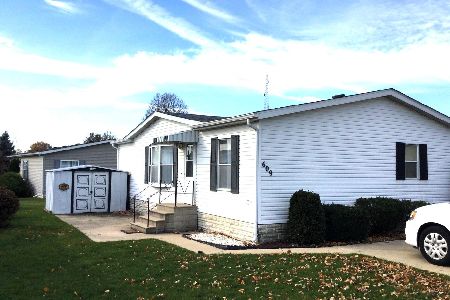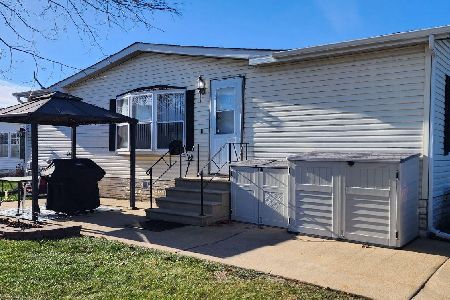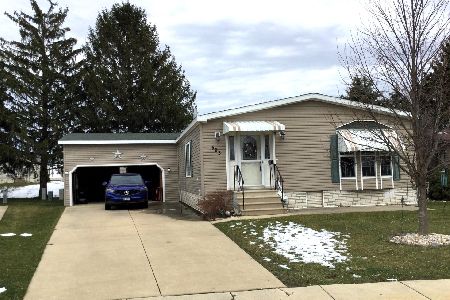727 Elder Lane, Belvidere, Illinois 61008
$110,000
|
Sold
|
|
| Status: | Closed |
| Sqft: | 0 |
| Cost/Sqft: | — |
| Beds: | 3 |
| Baths: | 2 |
| Year Built: | 2018 |
| Property Taxes: | $172 |
| Days On Market: | 432 |
| Lot Size: | 0,00 |
Description
Stunning, energy efficient quality built home in Four Seasons Mobile Home Park . 3 bedrooms, 2 baths. Kitchen featuring Sienna Maple Cabinetry with pull-outshelving, ceramic back splash, stainless steel appliances (5 burner range with double oven, French door refrigerator with freezer drawer, dishwasher, spacesaver mocrowave andgarbage disposal), and half built in hutch. Also features sand stone gas fire place,skylights, picture windows, elegant primary bedroom suite with spa whirlpool bath, seperateshower, millennia cabinetry with vessel sinks, Spacious laundry room with maple cabinetry & large laundry sink, leaded glass front entrance door, 6 panel doors, beautifulflooring throughout, water softner system stays. Over sized 2 car Heated garage with extra storage above, fully landscaped front and back, large contrete patio with small fencefor pets. Additional 4 feet of were added to this model. Walk to mail box & swimming pool! Easy access to I90 tollway, shopping, medical Must see to appriciate.
Property Specifics
| Mobile | |
| — | |
| — | |
| 2018 | |
| — | |
| ASHLAND | |
| No | |
| — |
| Boone | |
| — | |
| — / — | |
| — | |
| — | |
| — | |
| 12223342 | |
| 7002200727 |
Nearby Schools
| NAME: | DISTRICT: | DISTANCE: | |
|---|---|---|---|
|
Grade School
Washington Elementary School |
100 | — | |
|
Middle School
Belvidere South Middle School |
100 | Not in DB | |
|
High School
Belvidere High School |
100 | Not in DB | |
Property History
| DATE: | EVENT: | PRICE: | SOURCE: |
|---|---|---|---|
| 28 Jan, 2025 | Sold | $110,000 | MRED MLS |
| 2 Jan, 2025 | Under contract | $115,900 | MRED MLS |
| 9 Dec, 2024 | Listed for sale | $115,900 | MRED MLS |
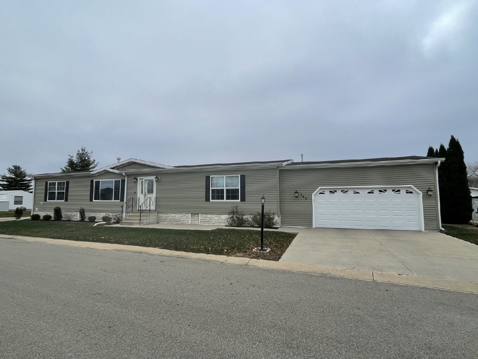
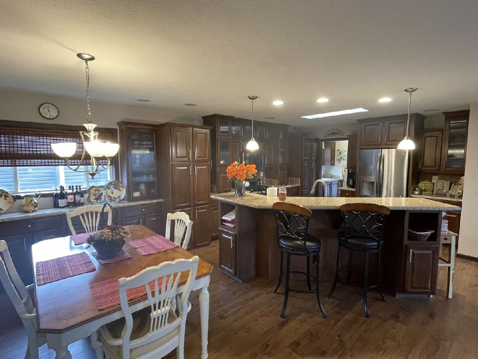
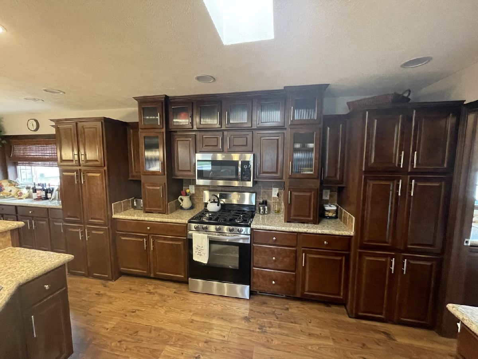
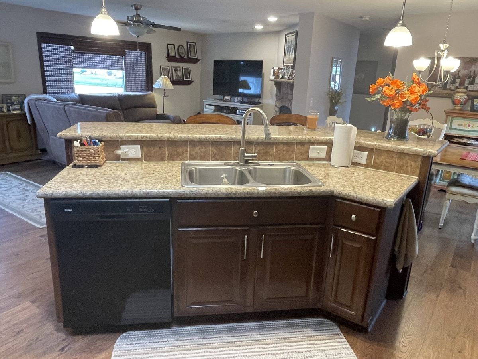
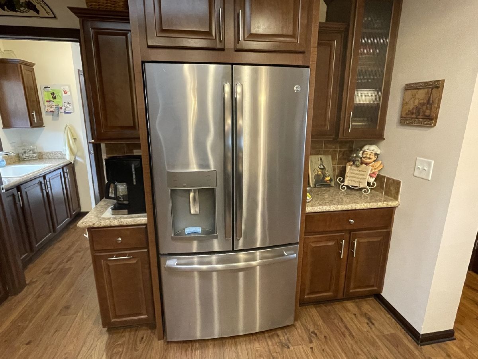
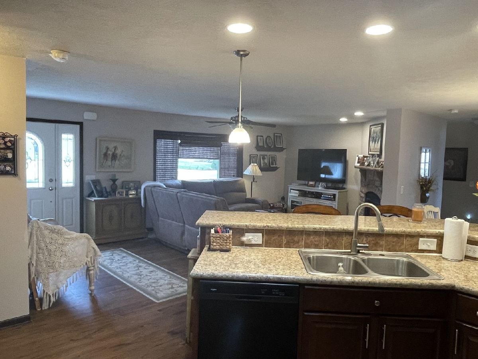
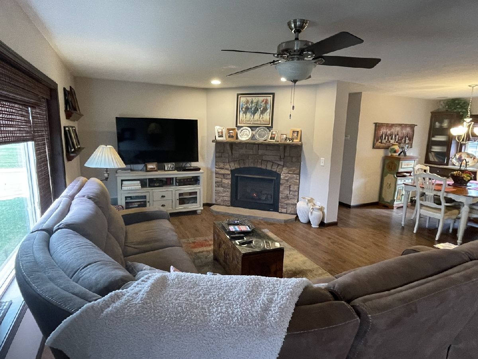
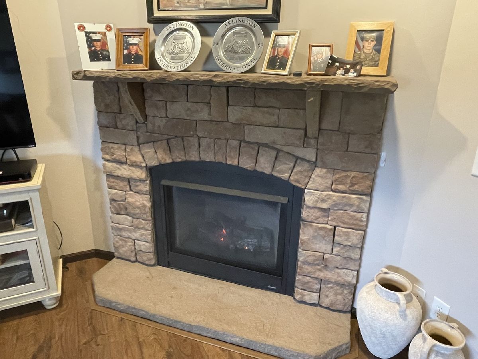
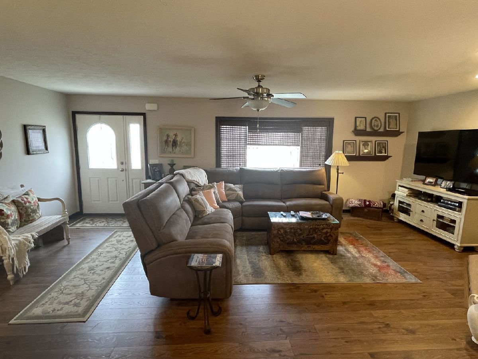
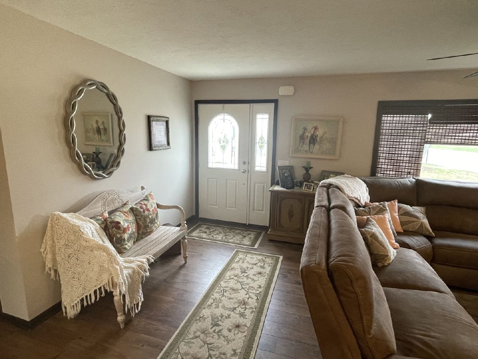
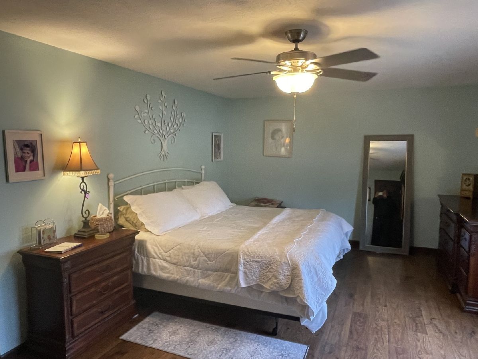
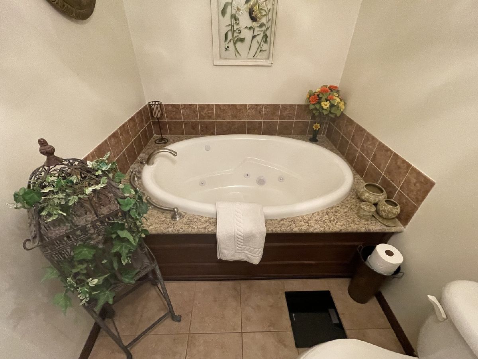
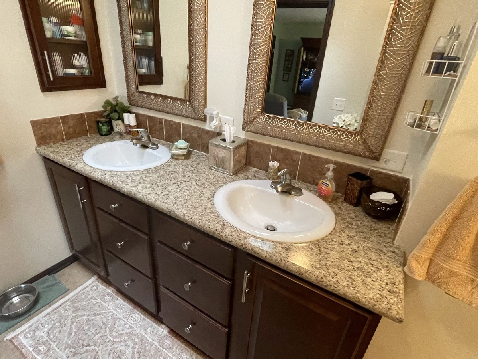
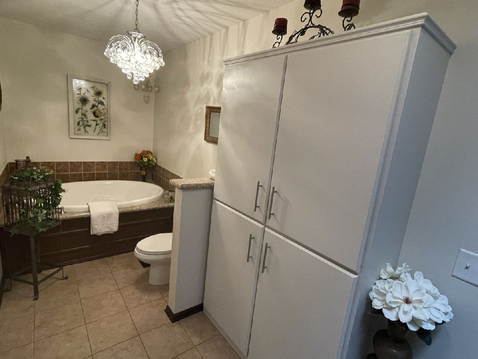
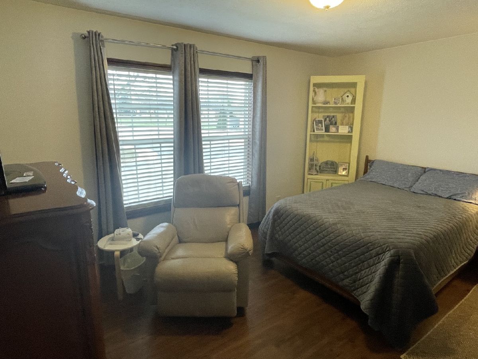
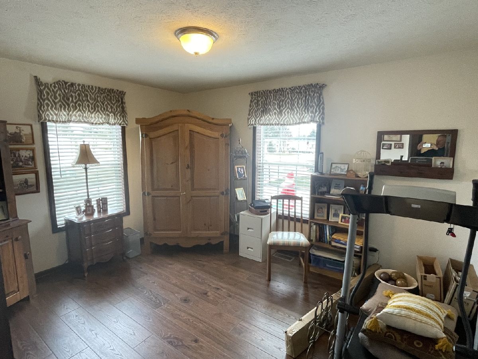
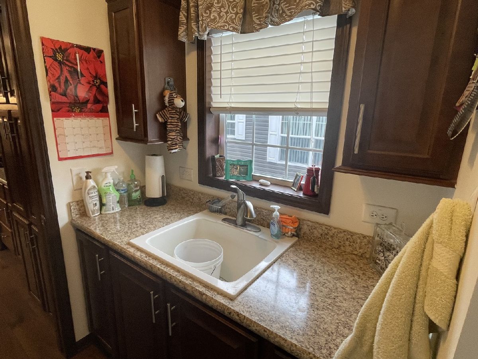
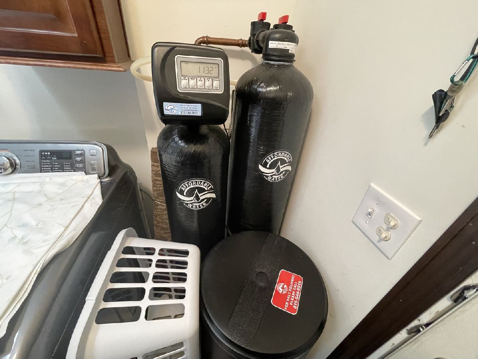
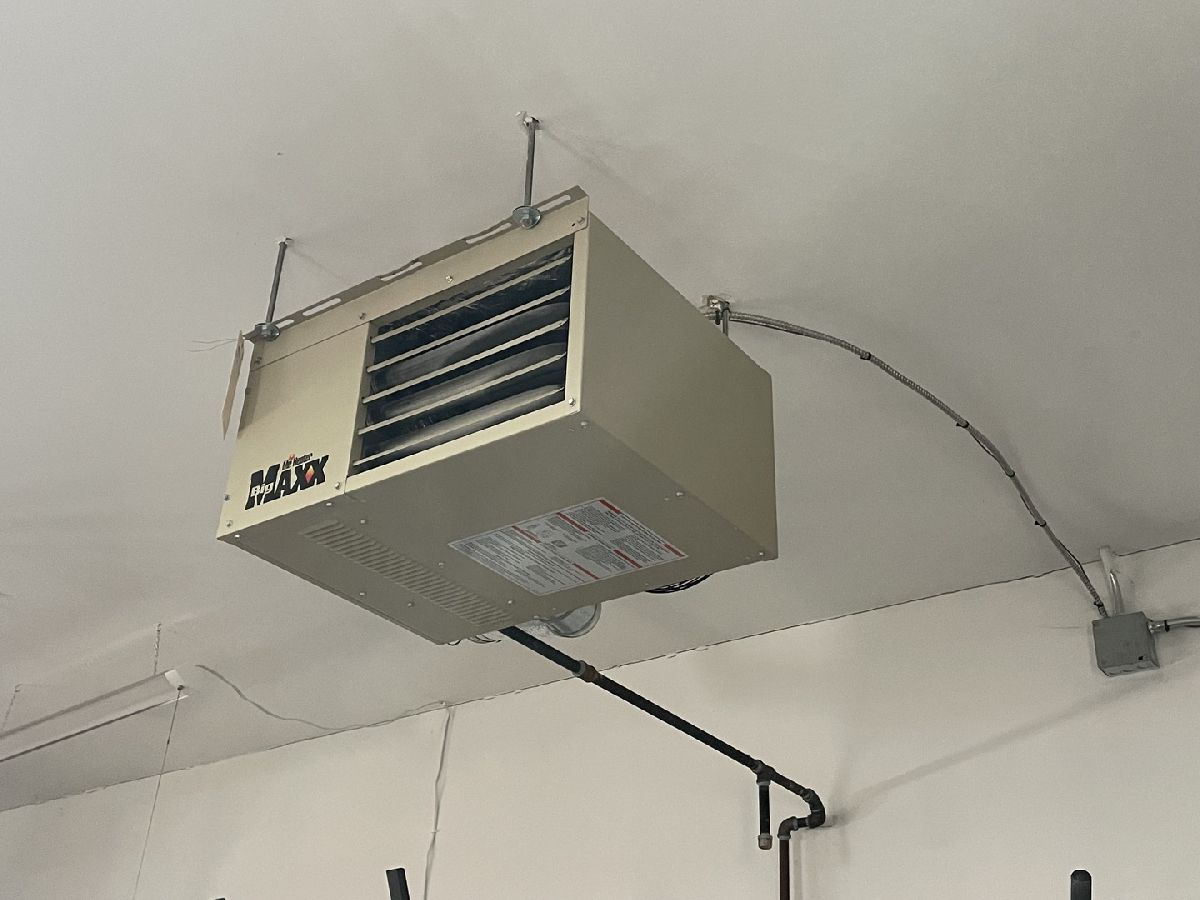
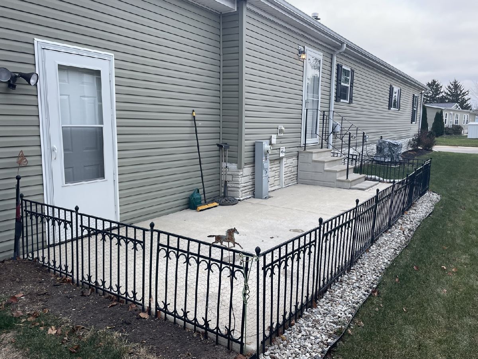
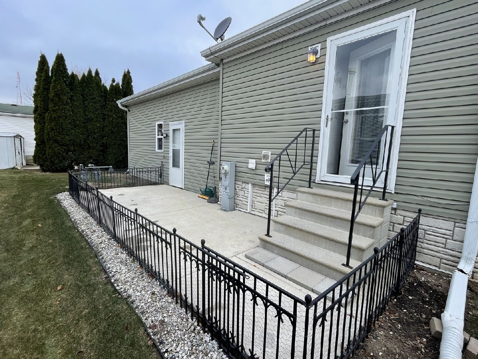
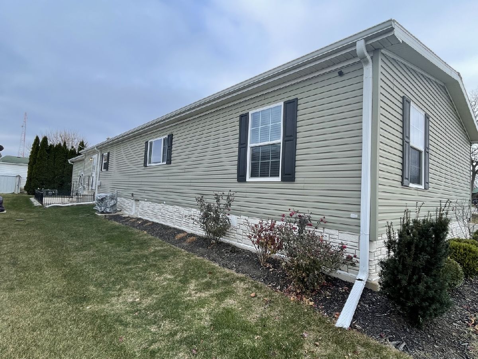
Room Specifics
Total Bedrooms: 3
Bedrooms Above Ground: 3
Bedrooms Below Ground: 0
Dimensions: —
Floor Type: —
Dimensions: —
Floor Type: —
Full Bathrooms: 2
Bathroom Amenities: Whirlpool,Separate Shower,Double Sink
Bathroom in Basement: —
Rooms: —
Basement Description: —
Other Specifics
| 2 | |
| — | |
| — | |
| — | |
| — | |
| 0 | |
| — | |
| — | |
| — | |
| — | |
| Not in DB | |
| — | |
| — | |
| — | |
| — |
Tax History
| Year | Property Taxes |
|---|---|
| 2025 | $172 |
Contact Agent
Nearby Similar Homes
Nearby Sold Comparables
Contact Agent
Listing Provided By
Re/Max Property Source

