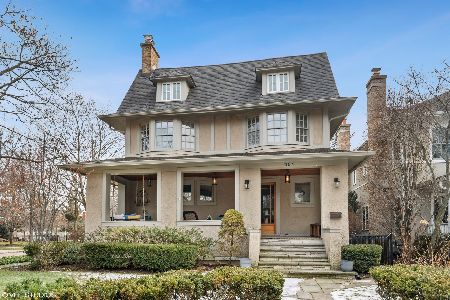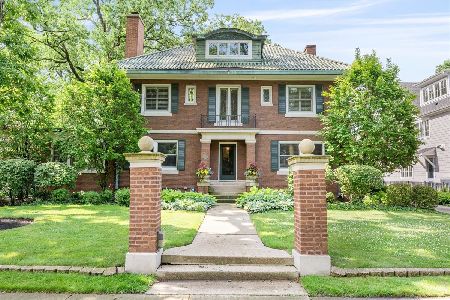727 Forest Avenue, Wilmette, Illinois 60091
$2,225,000
|
Sold
|
|
| Status: | Closed |
| Sqft: | 0 |
| Cost/Sqft: | — |
| Beds: | 4 |
| Baths: | 5 |
| Year Built: | 1904 |
| Property Taxes: | $28,192 |
| Days On Market: | 2923 |
| Lot Size: | 0,44 |
Description
This gracious home, located in East Wilmette on a double lot (100x190), has been masterfully designed and renovated for today's family lifestyle. Designer owned with an extensive renovation and addition in 2015, this home has 5 bedrooms and 4.5 baths. The home features a large eat in luxury chef's kitchen with high end appliances, marble countertops and custom glass cabinetry. The adjoining family room has northern and southern exposures with coffered ceiling and a sleek stainless fireplace. The mudroom has a capacity for all the school backpacks and extracurricular equipment needs. The second floor was expanded and includes all new baths and four bedrooms. Additionally, the second floor laundry room is bright and sun filled. The master bedroom features a walk in closet, fireplace, and new spa bath with steam shower, Jacuzzi tub and heated floor. The lower level offers an exercise room, additional bedroom, recreation and a separate game room. Two home offices. Agent owned/interest.
Property Specifics
| Single Family | |
| — | |
| — | |
| 1904 | |
| Full | |
| — | |
| No | |
| 0.44 |
| Cook | |
| — | |
| 0 / Not Applicable | |
| None | |
| Lake Michigan | |
| Public Sewer | |
| 09835969 | |
| 05274220010000 |
Property History
| DATE: | EVENT: | PRICE: | SOURCE: |
|---|---|---|---|
| 1 May, 2018 | Sold | $2,225,000 | MRED MLS |
| 12 Feb, 2018 | Under contract | $2,399,000 | MRED MLS |
| 18 Jan, 2018 | Listed for sale | $2,399,000 | MRED MLS |
Room Specifics
Total Bedrooms: 5
Bedrooms Above Ground: 4
Bedrooms Below Ground: 1
Dimensions: —
Floor Type: Hardwood
Dimensions: —
Floor Type: Hardwood
Dimensions: —
Floor Type: Hardwood
Dimensions: —
Floor Type: —
Full Bathrooms: 5
Bathroom Amenities: —
Bathroom in Basement: 1
Rooms: Library,Great Room,Recreation Room,Exercise Room,Foyer,Sun Room,Exercise Room,Game Room,Recreation Room,Bedroom 5
Basement Description: Finished
Other Specifics
| 2 | |
| — | |
| Asphalt | |
| Deck, Patio | |
| — | |
| 100X190 | |
| Pull Down Stair | |
| Full | |
| — | |
| Range, Microwave, Dishwasher, Refrigerator, Washer, Dryer, Stainless Steel Appliance(s), Cooktop, Built-In Oven, Range Hood | |
| Not in DB | |
| — | |
| — | |
| — | |
| Attached Fireplace Doors/Screen, Gas Log |
Tax History
| Year | Property Taxes |
|---|---|
| 2018 | $28,192 |
Contact Agent
Nearby Similar Homes
Nearby Sold Comparables
Contact Agent
Listing Provided By
@properties







