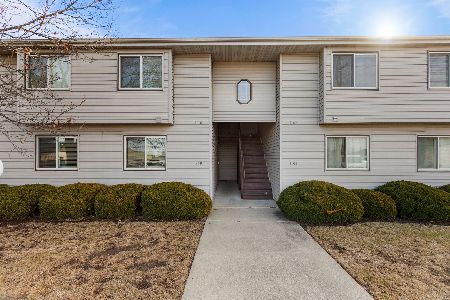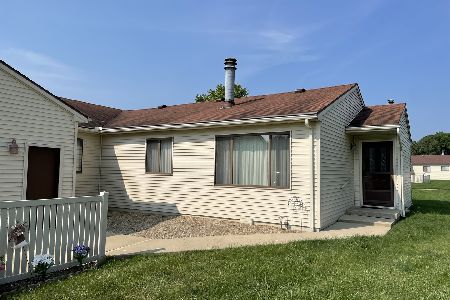727 Higgins Road, Champaign, Illinois 61822
$148,500
|
Sold
|
|
| Status: | Closed |
| Sqft: | 1,870 |
| Cost/Sqft: | $75 |
| Beds: | 3 |
| Baths: | 3 |
| Year Built: | 1985 |
| Property Taxes: | $955 |
| Days On Market: | 2888 |
| Lot Size: | 0,00 |
Description
Bright & Sunny Totally Updated Home Is Just Waiting for YOU! Updates include fresh interior paint, hardwood throughout first floor, new kitchen cabinets, granite counter tops, sink, tile and all new stainless profile appliances. Updated 2.5 BA, Master Bedroom includes nursery or office w/large walk in closet. European bidet in master bath and 1/2 bath. New Windows w/custom window treatments. Newer garage door, sliding glass door leads out to patio, fenced backyard for privacy.
Property Specifics
| Condos/Townhomes | |
| 2 | |
| — | |
| 1985 | |
| None | |
| — | |
| No | |
| — |
| Champaign | |
| Parkland Ridge | |
| 0 / Monthly | |
| None | |
| Public | |
| Public Sewer | |
| 09905052 | |
| 412010130013 |
Nearby Schools
| NAME: | DISTRICT: | DISTANCE: | |
|---|---|---|---|
|
Grade School
Unit 4 School Of Choice Elementa |
4 | — | |
|
Middle School
Champaign Junior/middle Call Uni |
4 | Not in DB | |
|
High School
Centennial High School |
4 | Not in DB | |
Property History
| DATE: | EVENT: | PRICE: | SOURCE: |
|---|---|---|---|
| 31 May, 2018 | Sold | $148,500 | MRED MLS |
| 6 Apr, 2018 | Under contract | $139,900 | MRED MLS |
| 4 Apr, 2018 | Listed for sale | $139,900 | MRED MLS |
Room Specifics
Total Bedrooms: 3
Bedrooms Above Ground: 3
Bedrooms Below Ground: 0
Dimensions: —
Floor Type: Carpet
Dimensions: —
Floor Type: Carpet
Full Bathrooms: 3
Bathroom Amenities: Bidet
Bathroom in Basement: 0
Rooms: Office
Basement Description: Crawl
Other Specifics
| 2 | |
| — | |
| Concrete | |
| Patio | |
| Fenced Yard | |
| 42X130 | |
| — | |
| Full | |
| Hardwood Floors | |
| Range, Microwave, Dishwasher, Refrigerator, Stainless Steel Appliance(s) | |
| Not in DB | |
| — | |
| — | |
| — | |
| — |
Tax History
| Year | Property Taxes |
|---|---|
| 2018 | $955 |
Contact Agent
Nearby Similar Homes
Nearby Sold Comparables
Contact Agent
Listing Provided By
Coldwell Banker The R.E. Group










