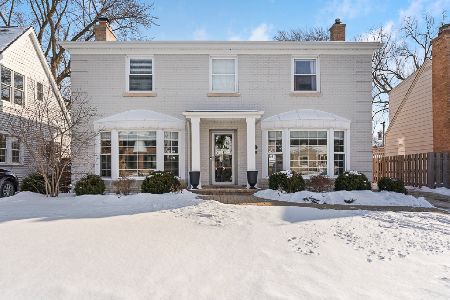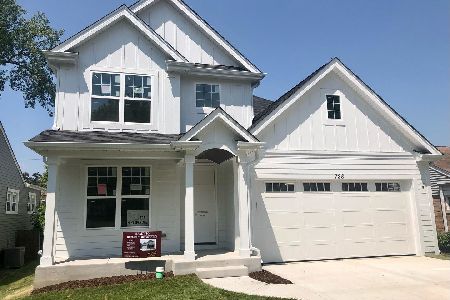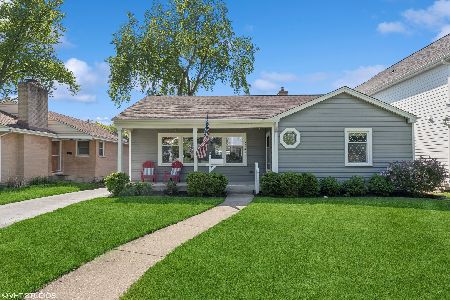727 Kennicott Avenue, Arlington Heights, Illinois 60004
$196,000
|
Sold
|
|
| Status: | Closed |
| Sqft: | 1,226 |
| Cost/Sqft: | $163 |
| Beds: | 2 |
| Baths: | 1 |
| Year Built: | 1955 |
| Property Taxes: | $1,695 |
| Days On Market: | 4825 |
| Lot Size: | 0,15 |
Description
All brick 2 bedroom ranch with a full basement and attached garage! Beautiful hardwood floors in living room, dining room and bedrooms. Gas log fireplace in sunny living room. Family room off kitchen leads to large patio in fenced yard with shed. Full basement with a wood burning fireplace, two rooms ready to finish plus laundry and storage. Great location-close to train, shopping, restaurants! 1-yr HWA warranty!!
Property Specifics
| Single Family | |
| — | |
| Ranch | |
| 1955 | |
| Full | |
| ADORABLE | |
| No | |
| 0.15 |
| Cook | |
| Ridge Park | |
| 0 / Not Applicable | |
| None | |
| Lake Michigan | |
| Public Sewer | |
| 08221720 | |
| 03302200410000 |
Nearby Schools
| NAME: | DISTRICT: | DISTANCE: | |
|---|---|---|---|
|
High School
John Hersey High School |
214 | Not in DB | |
Property History
| DATE: | EVENT: | PRICE: | SOURCE: |
|---|---|---|---|
| 5 Apr, 2013 | Sold | $196,000 | MRED MLS |
| 4 Mar, 2013 | Under contract | $199,900 | MRED MLS |
| — | Last price change | $209,900 | MRED MLS |
| 17 Nov, 2012 | Listed for sale | $209,900 | MRED MLS |
Room Specifics
Total Bedrooms: 2
Bedrooms Above Ground: 2
Bedrooms Below Ground: 0
Dimensions: —
Floor Type: Hardwood
Full Bathrooms: 1
Bathroom Amenities: —
Bathroom in Basement: 0
Rooms: No additional rooms
Basement Description: Unfinished
Other Specifics
| 1 | |
| Concrete Perimeter | |
| Concrete | |
| Patio | |
| Fenced Yard | |
| 51 X 134 | |
| — | |
| None | |
| Hardwood Floors | |
| Range, Refrigerator, Washer, Dryer | |
| Not in DB | |
| Sidewalks, Street Lights, Street Paved | |
| — | |
| — | |
| Wood Burning, Gas Log |
Tax History
| Year | Property Taxes |
|---|---|
| 2013 | $1,695 |
Contact Agent
Nearby Similar Homes
Nearby Sold Comparables
Contact Agent
Listing Provided By
RE/MAX Suburban












