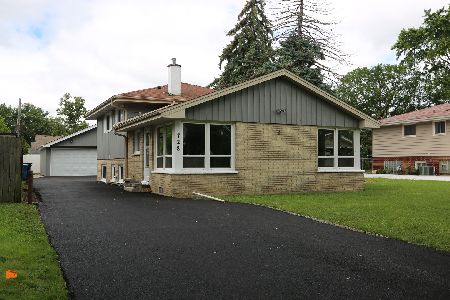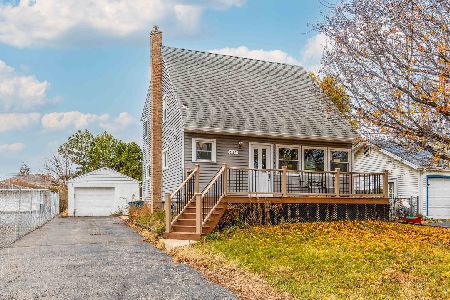727 Lombard Street, Elmhurst, Illinois 60126
$345,000
|
Sold
|
|
| Status: | Closed |
| Sqft: | 1,734 |
| Cost/Sqft: | $196 |
| Beds: | 3 |
| Baths: | 2 |
| Year Built: | 1969 |
| Property Taxes: | $5,558 |
| Days On Market: | 1958 |
| Lot Size: | 0,19 |
Description
Renovated recently and meticulously maintained these Homeowners are relocating out of state. Open Floorplan. 3BRs on main level. New Shared Master Bath and Central Air Unit. Open L shaped Living Room/Dining Room and Kitchen with Eating Area. Rec Rm/Exercise Area and full Bath in lower level with sliding glass door to large patio, deck, and giant fully fenced aerated and overseeded yard. 2 Car Garage. Walk to Crestview Park. Just move in and enjoy!
Property Specifics
| Single Family | |
| — | |
| Step Ranch | |
| 1969 | |
| Full | |
| — | |
| No | |
| 0.19 |
| Du Page | |
| — | |
| 0 / Not Applicable | |
| None | |
| Lake Michigan | |
| Sewer-Storm | |
| 10851797 | |
| 0336201007 |
Nearby Schools
| NAME: | DISTRICT: | DISTANCE: | |
|---|---|---|---|
|
Grade School
Fischer Elementary School |
205 | — | |
|
Middle School
Churchville Middle School |
205 | Not in DB | |
|
High School
York Community High School |
205 | Not in DB | |
Property History
| DATE: | EVENT: | PRICE: | SOURCE: |
|---|---|---|---|
| 29 Jan, 2015 | Sold | $176,904 | MRED MLS |
| 30 Dec, 2014 | Under contract | $185,500 | MRED MLS |
| 2 Dec, 2014 | Listed for sale | $185,500 | MRED MLS |
| 21 Aug, 2015 | Sold | $299,929 | MRED MLS |
| 7 Jul, 2015 | Under contract | $309,900 | MRED MLS |
| — | Last price change | $314,900 | MRED MLS |
| 1 Apr, 2015 | Listed for sale | $329,900 | MRED MLS |
| 21 Oct, 2020 | Sold | $345,000 | MRED MLS |
| 18 Sep, 2020 | Under contract | $340,000 | MRED MLS |
| 10 Sep, 2020 | Listed for sale | $340,000 | MRED MLS |
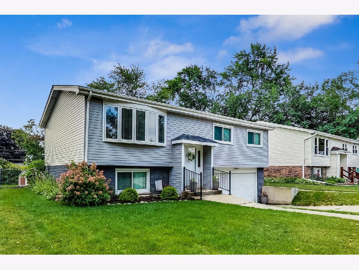
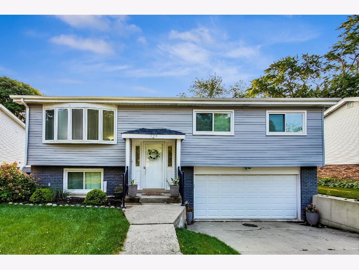
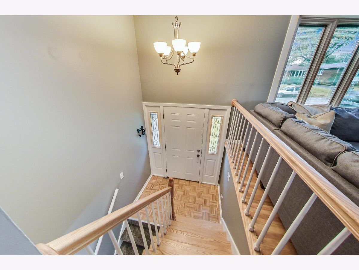
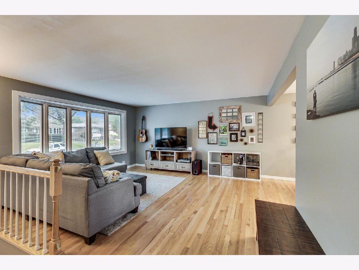
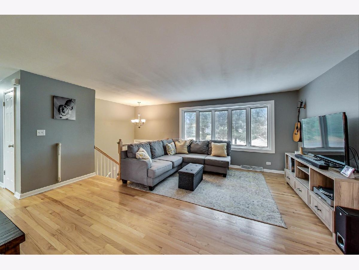
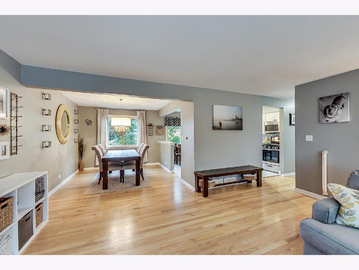
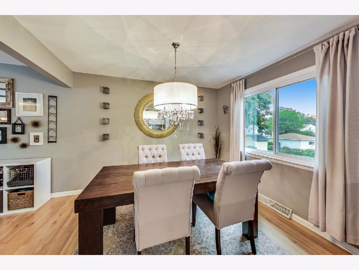
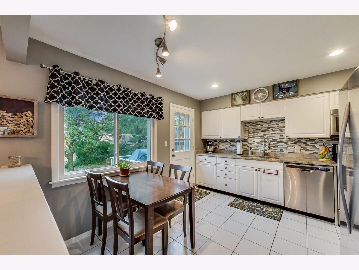
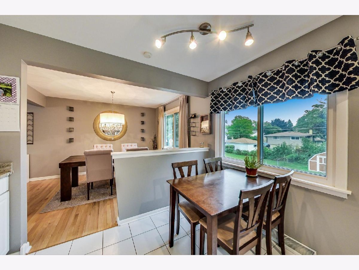
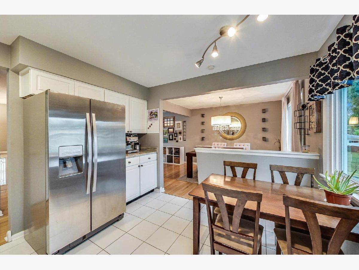
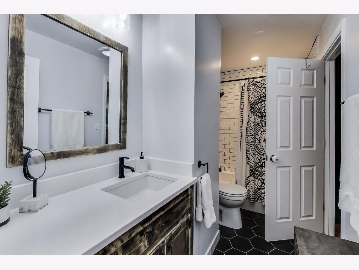
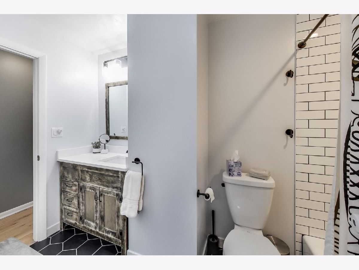
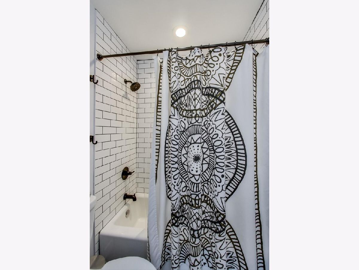
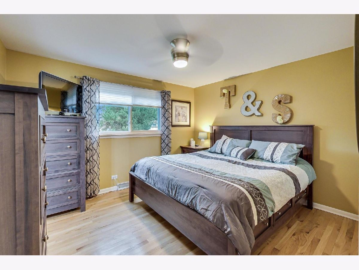
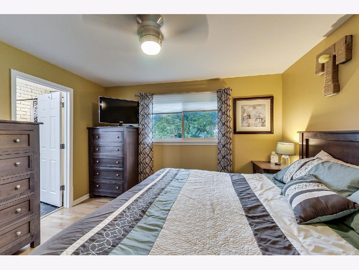
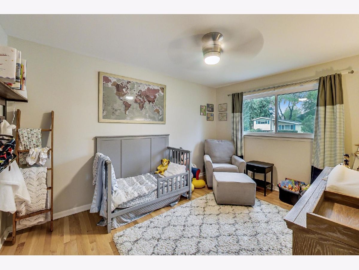
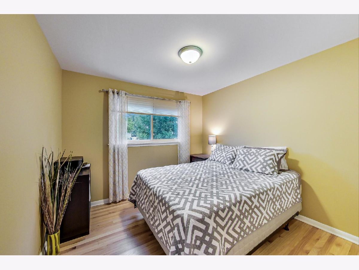
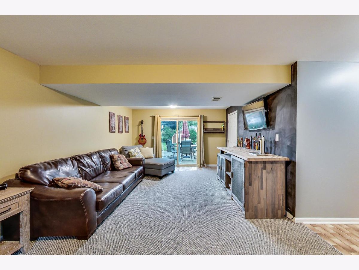
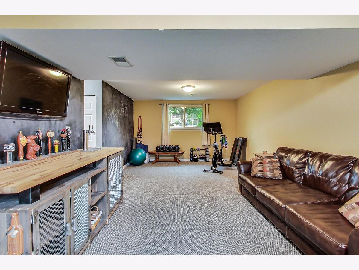
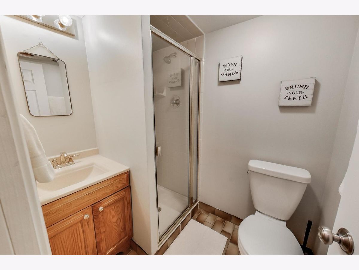
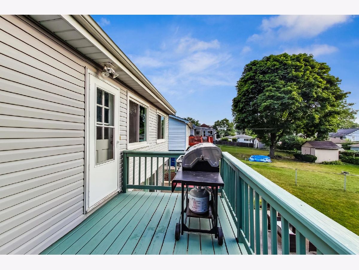
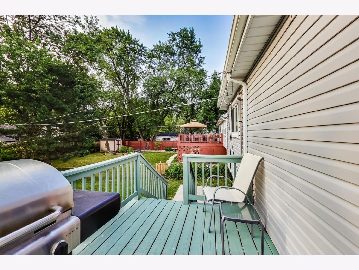
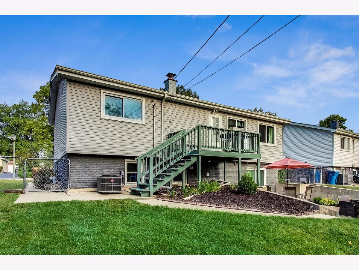
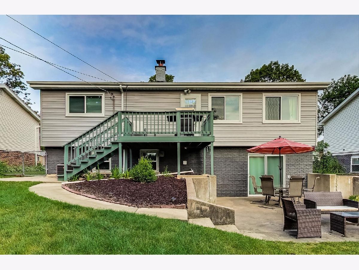
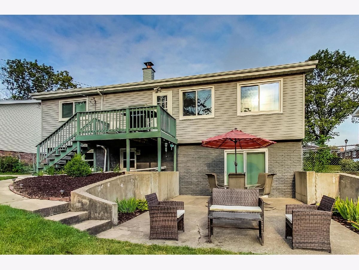
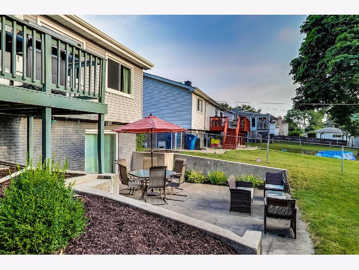
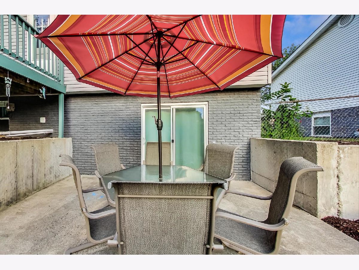
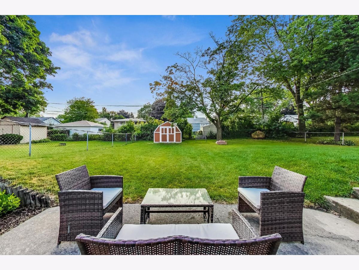
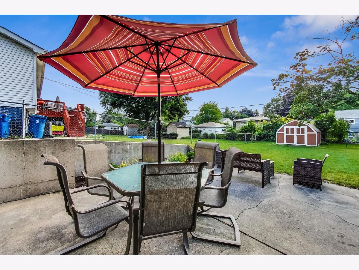
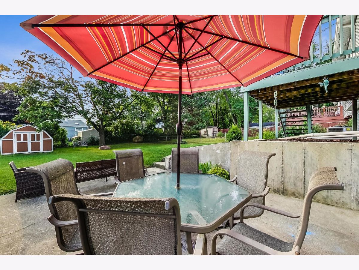
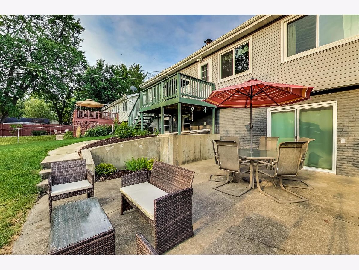
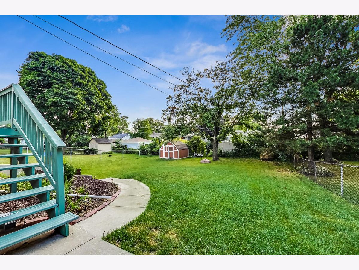
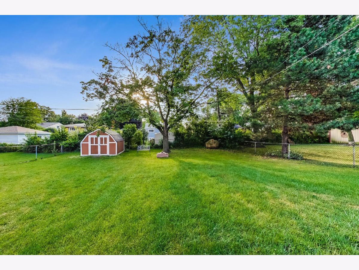
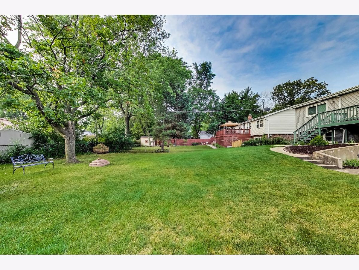
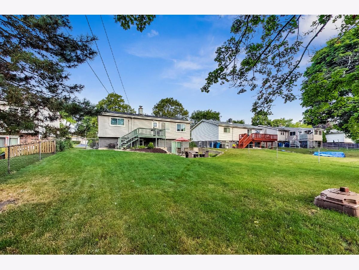
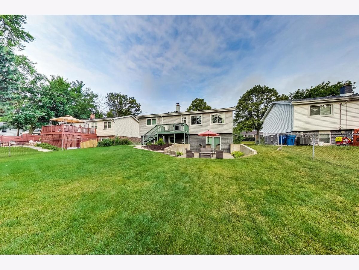
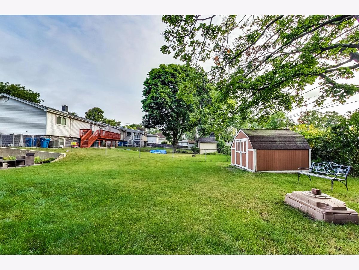
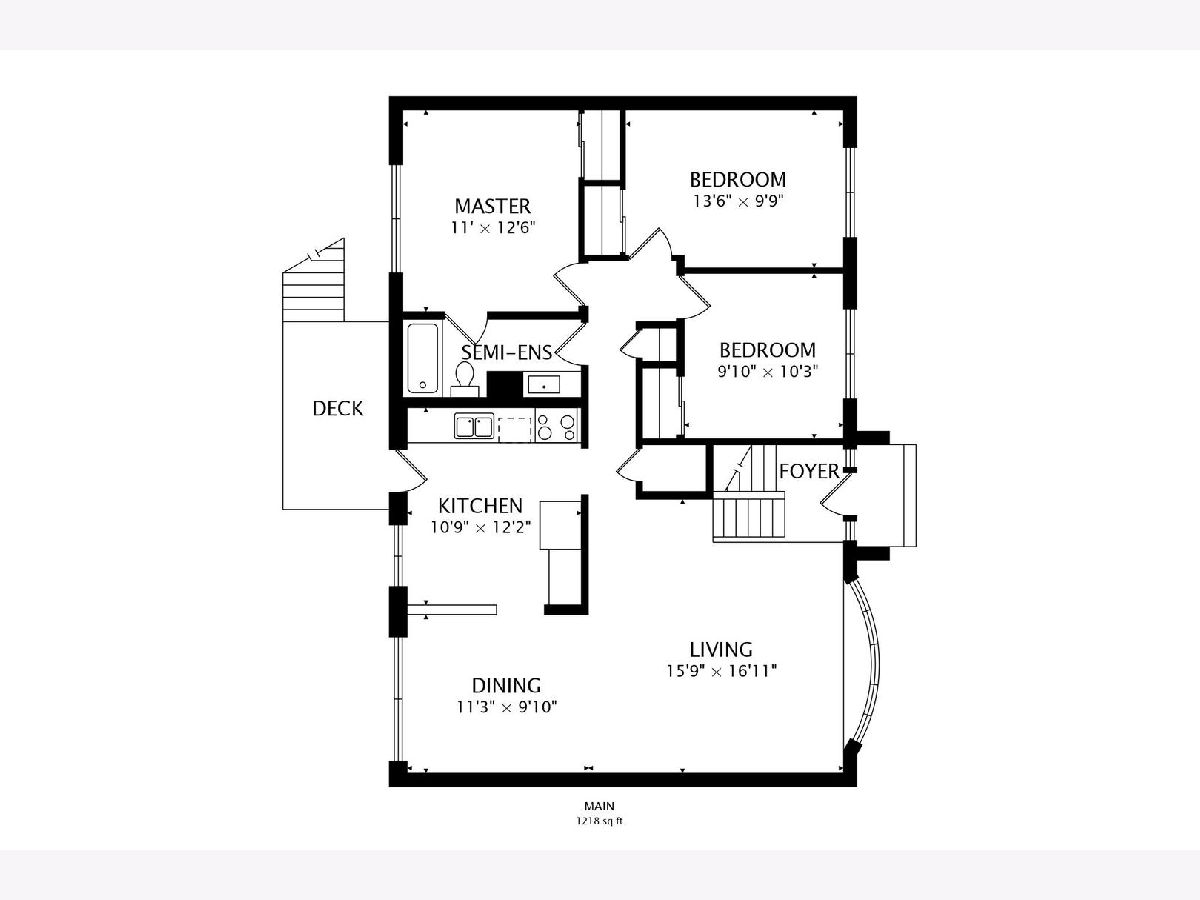
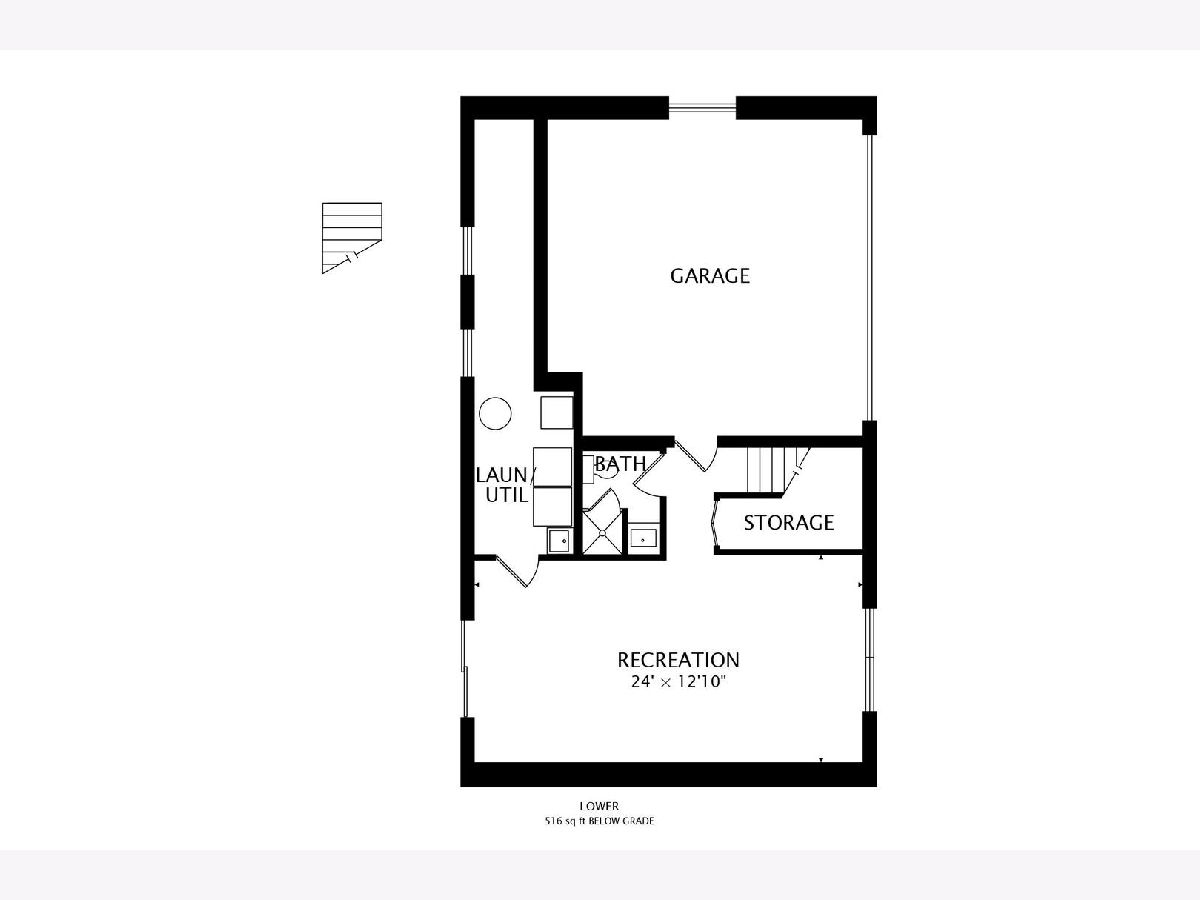
Room Specifics
Total Bedrooms: 3
Bedrooms Above Ground: 3
Bedrooms Below Ground: 0
Dimensions: —
Floor Type: Hardwood
Dimensions: —
Floor Type: Hardwood
Full Bathrooms: 2
Bathroom Amenities: —
Bathroom in Basement: 1
Rooms: No additional rooms
Basement Description: Finished,Exterior Access,Rec/Family Area,Storage Space,Walk-Up Access
Other Specifics
| 2 | |
| Concrete Perimeter | |
| Concrete | |
| Deck, Patio | |
| Fenced Yard | |
| 60X131 | |
| — | |
| — | |
| Hardwood Floors, First Floor Bedroom, First Floor Full Bath, Open Floorplan | |
| Range, Microwave, Dishwasher, Refrigerator, Washer, Dryer, Stainless Steel Appliance(s) | |
| Not in DB | |
| Park, Street Paved | |
| — | |
| — | |
| — |
Tax History
| Year | Property Taxes |
|---|---|
| 2015 | $4,510 |
| 2020 | $5,558 |
Contact Agent
Nearby Similar Homes
Nearby Sold Comparables
Contact Agent
Listing Provided By
@properties


