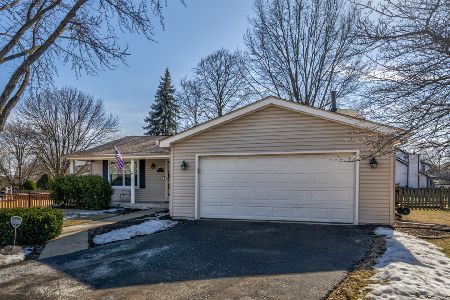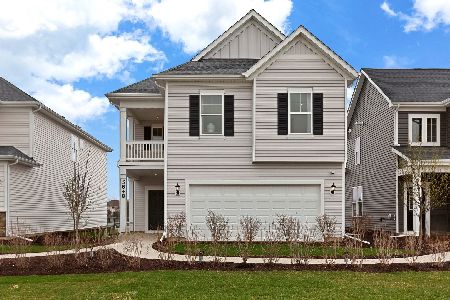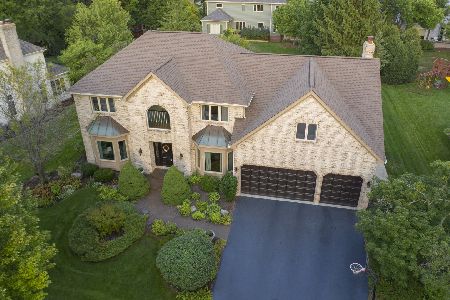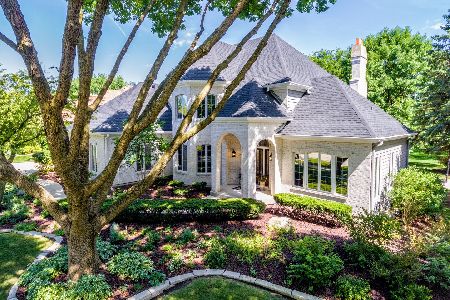727 Mesa Drive, Naperville, Illinois 60565
$865,000
|
Sold
|
|
| Status: | Closed |
| Sqft: | 3,396 |
| Cost/Sqft: | $250 |
| Beds: | 4 |
| Baths: | 3 |
| Year Built: | 1991 |
| Property Taxes: | $14,508 |
| Days On Market: | 249 |
| Lot Size: | 0,31 |
Description
Welcome to this exceptional custom model built by Autumn Homes in highly sought after Breckenridge Estates! Beautifully maintained and move-in ready, this home sits on a quiet street with a professionally landscaped 1/3 acre lot. Artistically designed brickwork and mature trees create enormous curb appeal. Ideally located within the community on a side street, it is a short walk from the community pool and Springbrook School. This home is a bright, airy retreat with soaring vaulted ceilings and expansive custom windows that flood the space with natural light. Step into the dramatic, spacious two-story foyer filled with light. The updated Chef kitchen features white cabinetry, granite counters, and a large center island-open to a bright dining area and large, cozy family room with a beautiful, brick gas fireplace and built-ins. The interior is bathed in sunlight throughout the day, with carefully placed windows that maximize brightness without sacrificing comfort. These large custom windows aren't just functional-they're architectural focal points. Both rooms open to an expansive multi-level deck and private backyard that has been professionally landscaped with perennials. Formal dining, first-floor office, powder room and large laundry room complete the main level. Upstairs you will find an expansive primary suite with walk-in closet and private bath, plus 3 add'l bedrooms and bath. The large windows, vaulted and tray ceilings add to the expansive feel of this second level. The oversized three car garage features CHI garage doors and a built-in storage area. Massive basement ready for finishing includes a crawl space for additional storage. Overall, the house offers a modern yet timeless ambiance-bright and inviting. Enjoy a private backyard oasis, Knoch Knolls Park & Nature Center and access to top-rated schools: Springbrook, Gregory, Neuqua Valley. There is a community pool, tennis, clubhouse included in HOA annual fees. Pride of ownership shows throughout this home as it has been meticulously upgraded over the years by these owners! Roof, Skylights, Gutters (2019); Two Furnaces (2009); Two Air Conditioners (2020). Make this Breckenridge Beauty yours today!
Property Specifics
| Single Family | |
| — | |
| — | |
| 1991 | |
| — | |
| AUTUMN BUILDERS CUSTOM HOM | |
| No | |
| 0.31 |
| Will | |
| Breckenridge Estates | |
| 900 / Annual | |
| — | |
| — | |
| — | |
| 12396885 | |
| 0701013090170000 |
Nearby Schools
| NAME: | DISTRICT: | DISTANCE: | |
|---|---|---|---|
|
Grade School
Spring Brook Elementary School |
204 | — | |
|
Middle School
Gregory Middle School |
204 | Not in DB | |
|
High School
Neuqua Valley High School |
204 | Not in DB | |
Property History
| DATE: | EVENT: | PRICE: | SOURCE: |
|---|---|---|---|
| 21 Aug, 2025 | Sold | $865,000 | MRED MLS |
| 1 Jul, 2025 | Under contract | $850,000 | MRED MLS |
| 23 Jun, 2025 | Listed for sale | $850,000 | MRED MLS |

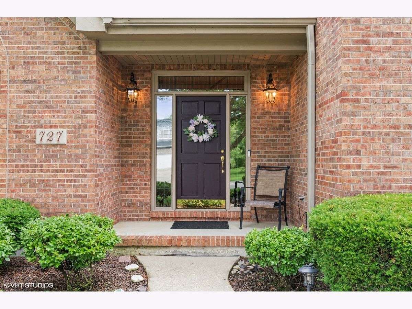
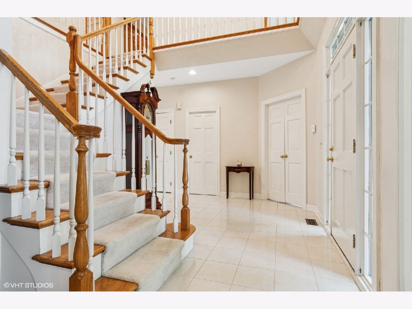
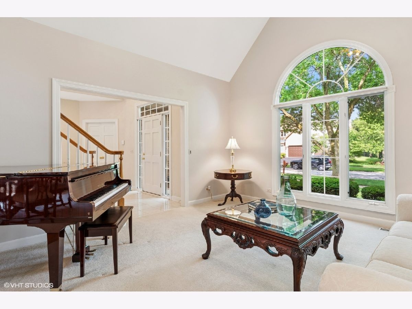
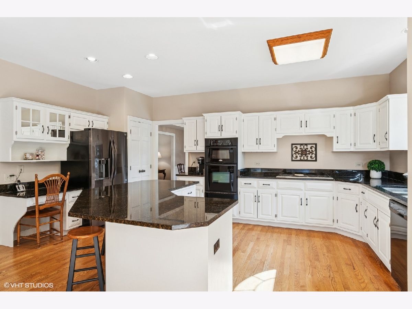
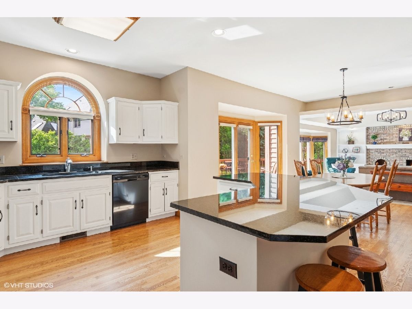
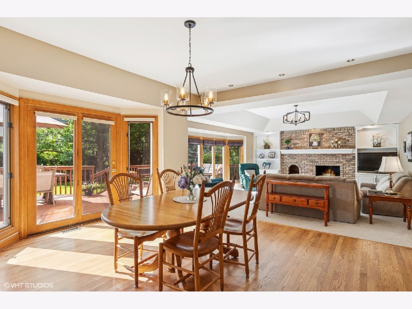
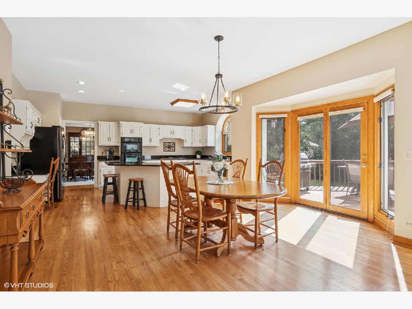
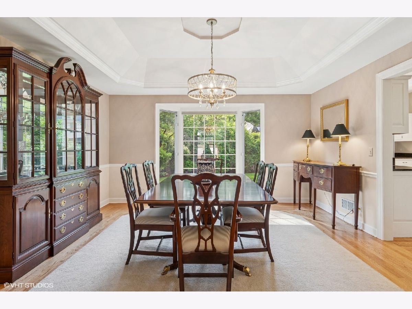
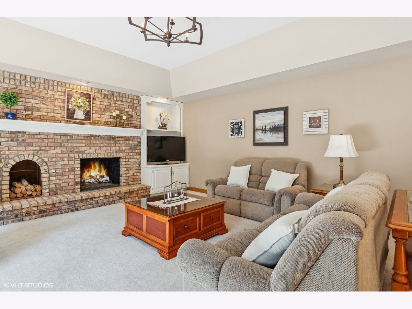
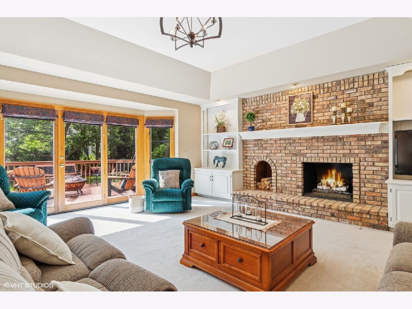
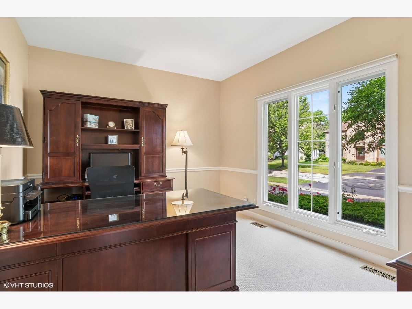
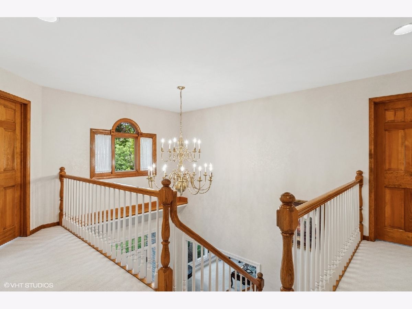
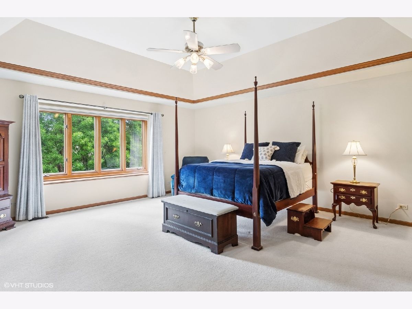
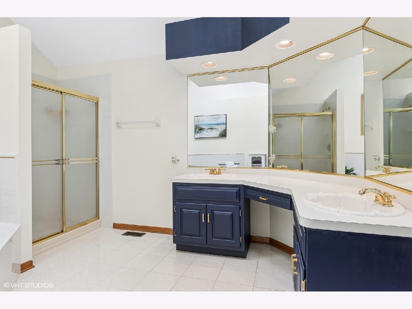
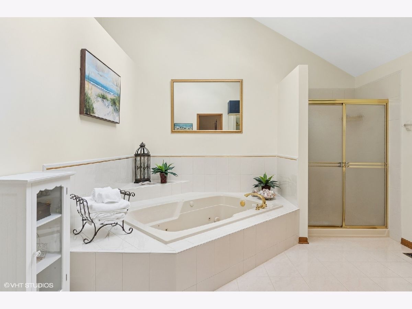
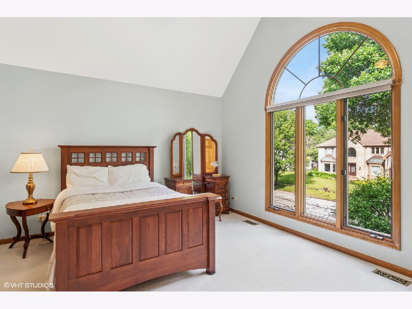
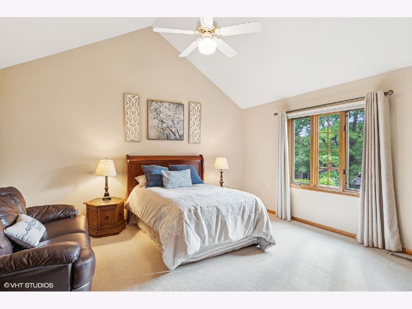
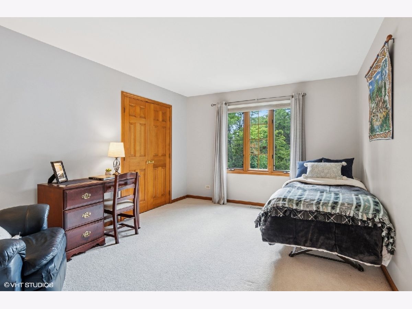
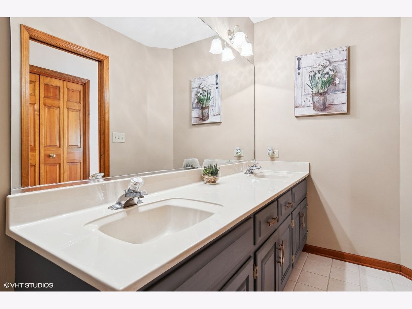
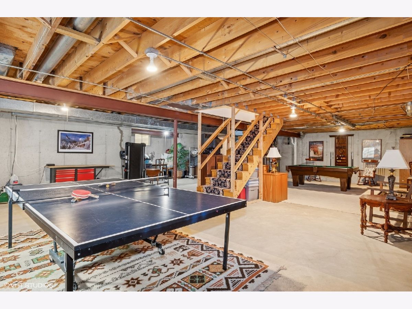
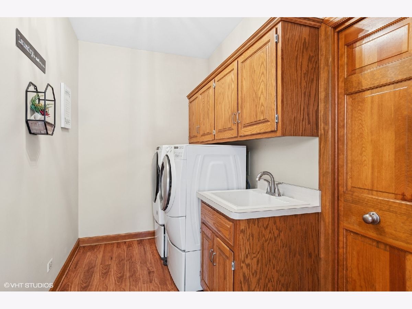
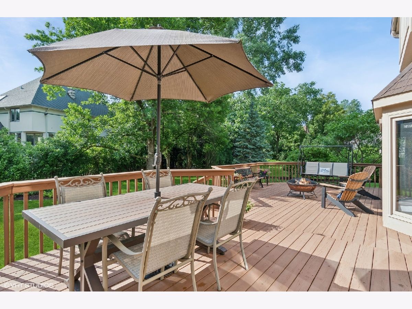
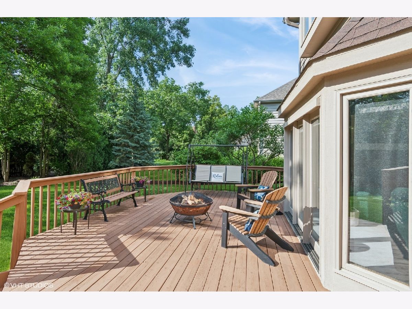
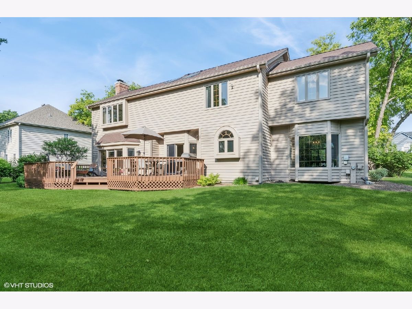
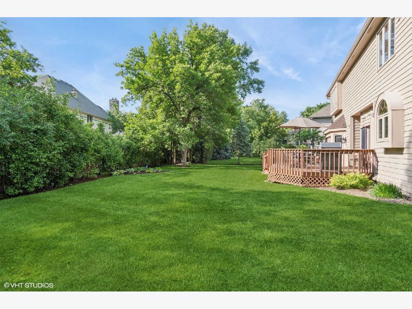
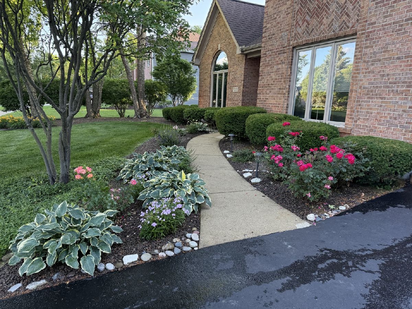
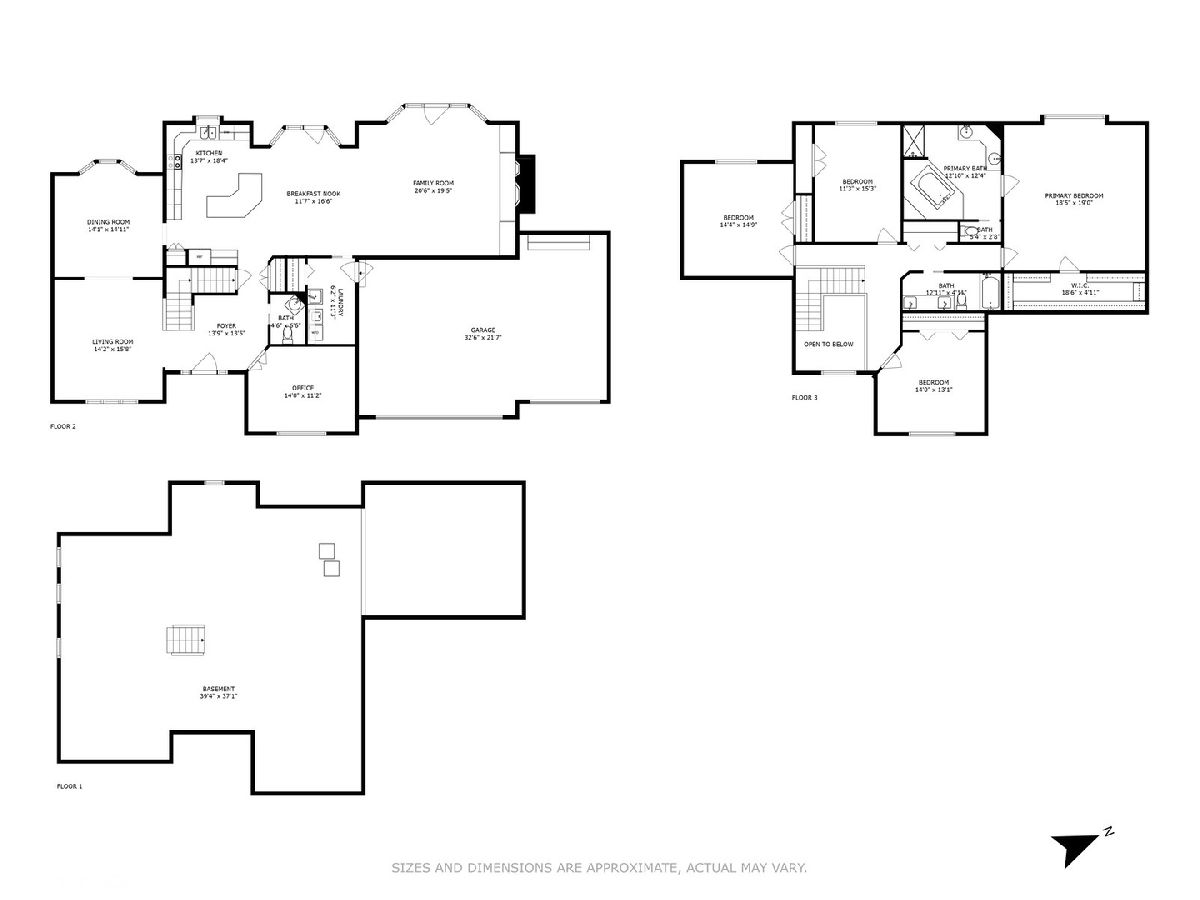
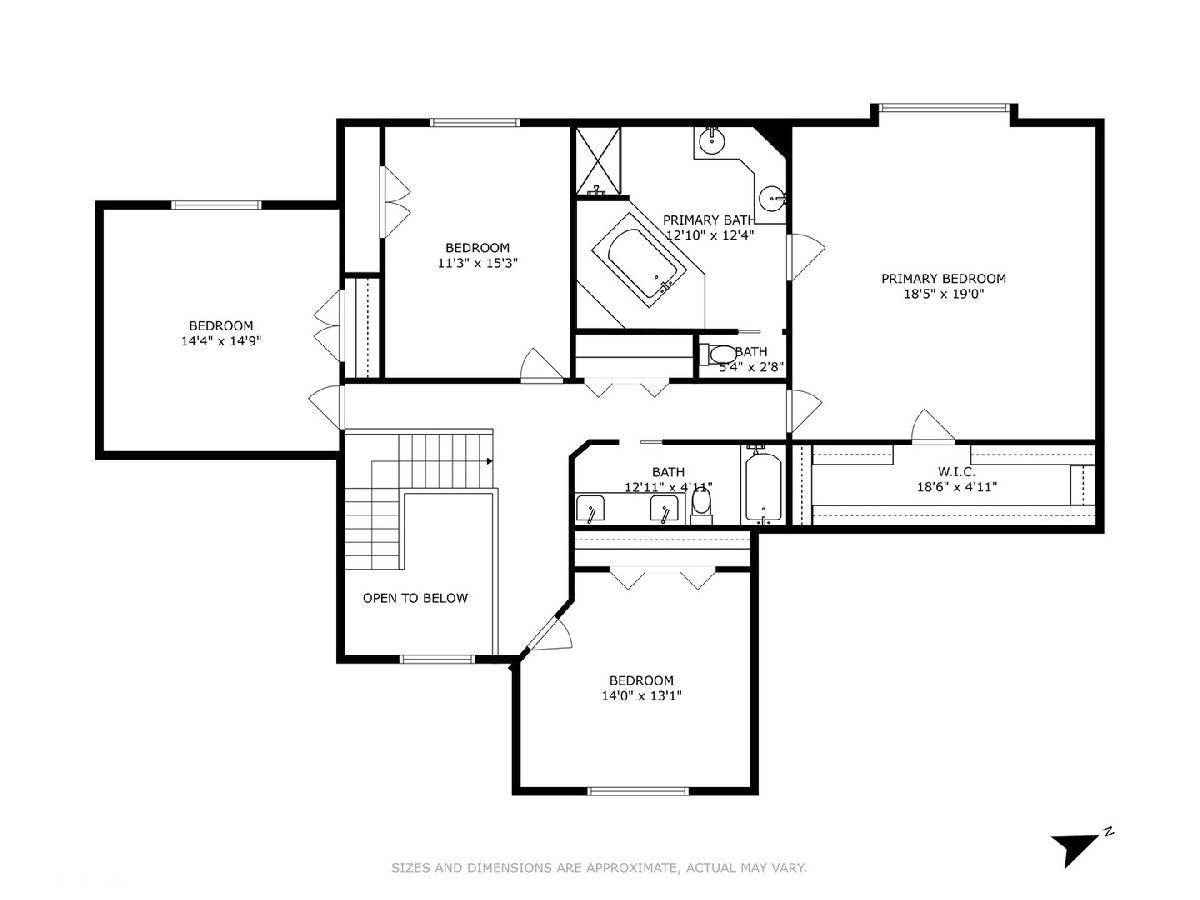
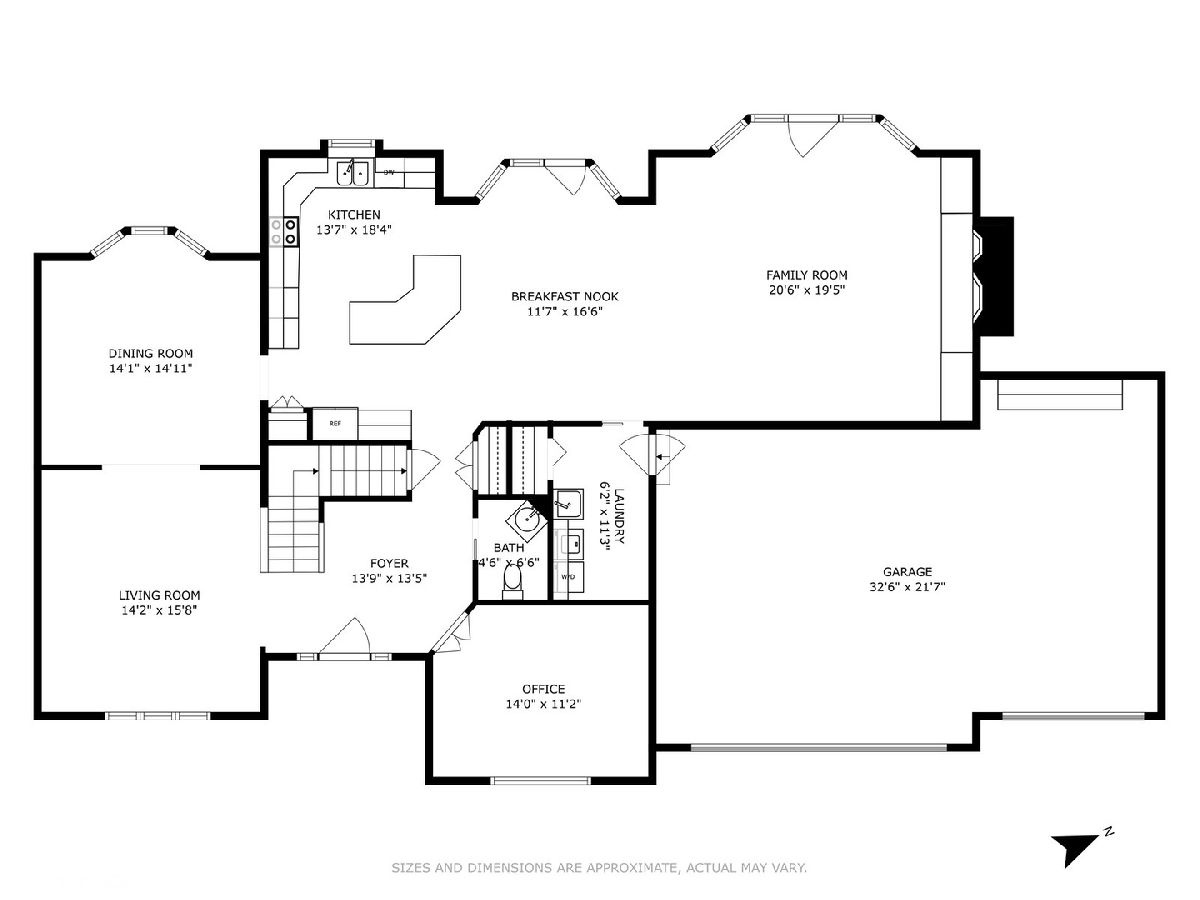
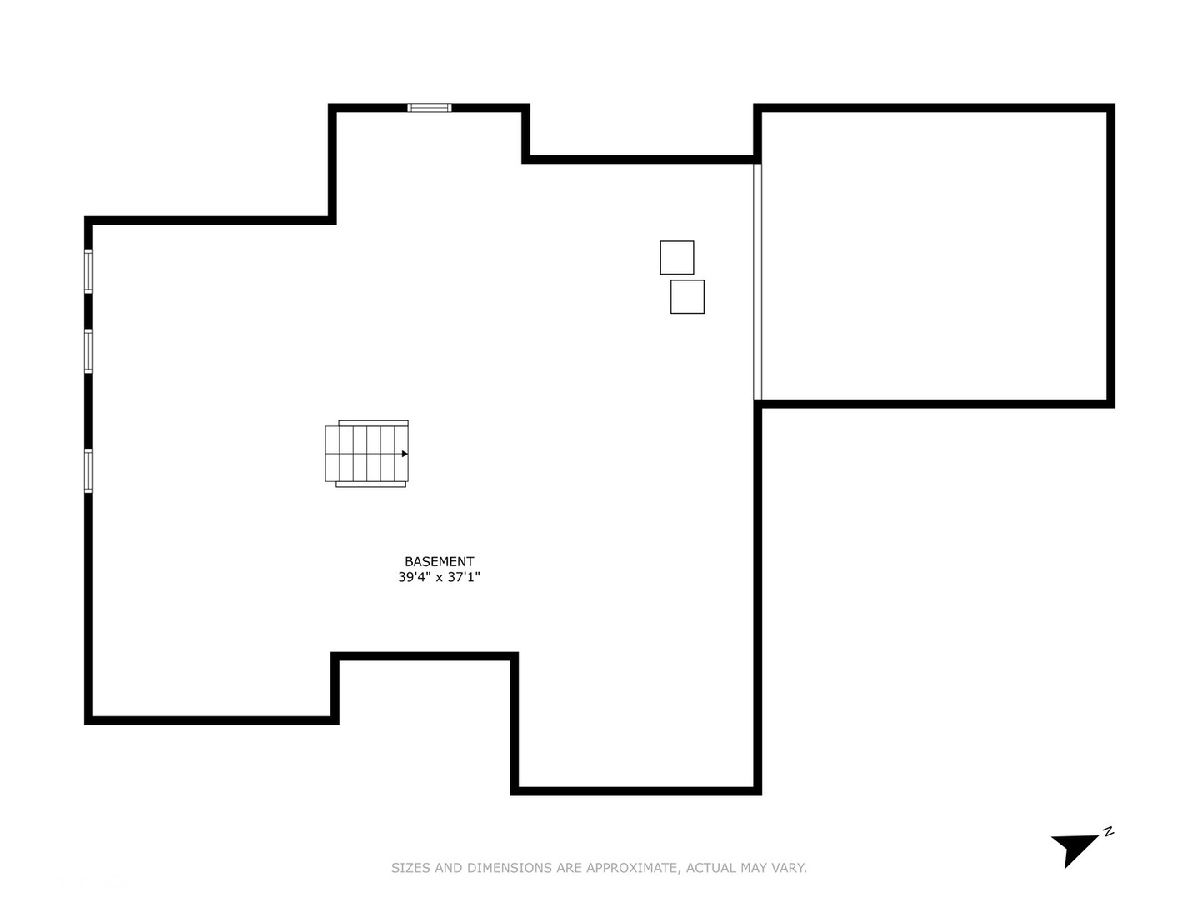
Room Specifics
Total Bedrooms: 4
Bedrooms Above Ground: 4
Bedrooms Below Ground: 0
Dimensions: —
Floor Type: —
Dimensions: —
Floor Type: —
Dimensions: —
Floor Type: —
Full Bathrooms: 3
Bathroom Amenities: —
Bathroom in Basement: 0
Rooms: —
Basement Description: —
Other Specifics
| 3.5 | |
| — | |
| — | |
| — | |
| — | |
| 114X105X140X102 | |
| Unfinished | |
| — | |
| — | |
| — | |
| Not in DB | |
| — | |
| — | |
| — | |
| — |
Tax History
| Year | Property Taxes |
|---|---|
| 2025 | $14,508 |
Contact Agent
Nearby Similar Homes
Nearby Sold Comparables
Contact Agent
Listing Provided By
Baird & Warner





