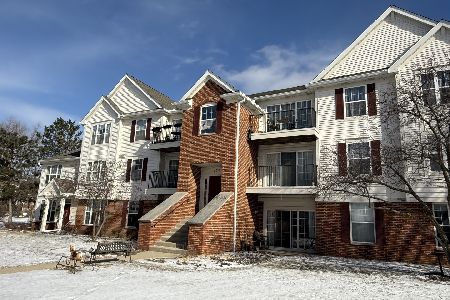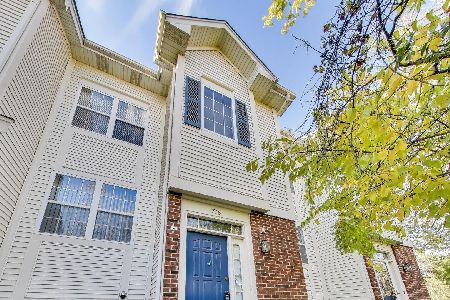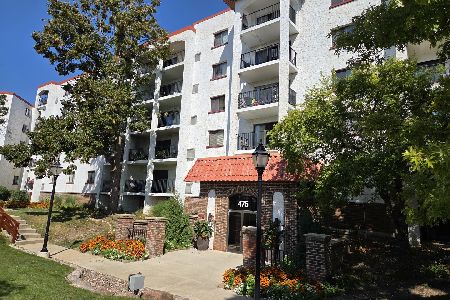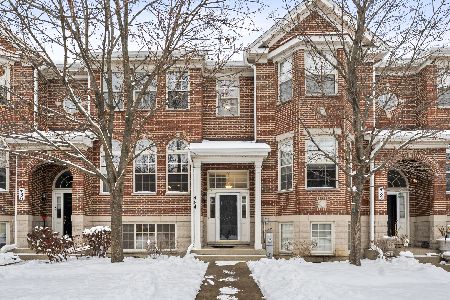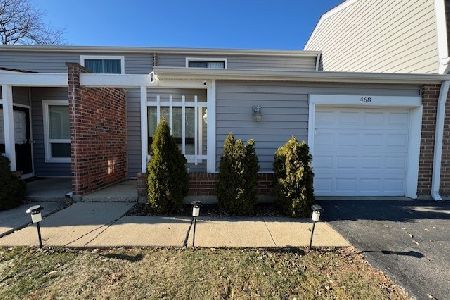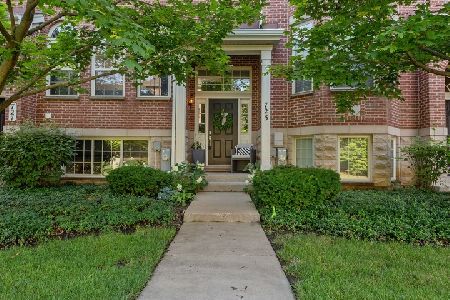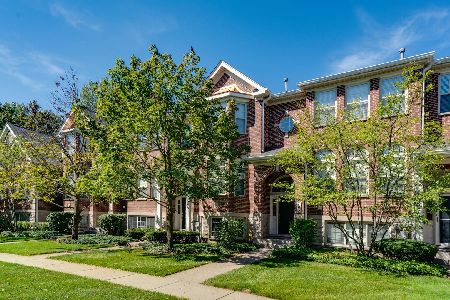727 Prestwick Lane, Wheeling, Illinois 60090
$293,000
|
Sold
|
|
| Status: | Closed |
| Sqft: | 1,868 |
| Cost/Sqft: | $161 |
| Beds: | 3 |
| Baths: | 4 |
| Year Built: | 2001 |
| Property Taxes: | $7,886 |
| Days On Market: | 2471 |
| Lot Size: | 0,00 |
Description
BEST priced unit in the area!!! Don't miss this opportunity! Spacious 1868 sq ft townhome in an upscale Astor Place. Built 2001 with brick exterior. 3 bedrooms/3.5 baths! Open light layout, 10 ft ceiling and oak hardwood floors all throughout the home. Large tilt-in double hung windows. Kitchen with breakfast area and pantry. Master bedroom with walk-in closet. Master bath with double vanity, shower and soaking tub. Washer & dryer is conveniently located on the second floor. Lower level has a bonus room with a separate full bath. It can be easily converted into 4th bedroom, office, playroom or in-laws suite. 2 car attached garage. Low association only $175! Pets allowed. Location has a close access to highways, Metra train and stores. Investors welcome - rentals allowed, no cap!
Property Specifics
| Condos/Townhomes | |
| 3 | |
| — | |
| 2001 | |
| Partial,English | |
| SHERIDAN | |
| No | |
| — |
| Cook | |
| Astor Place | |
| 175 / Monthly | |
| Insurance,Exterior Maintenance,Lawn Care,Scavenger,Snow Removal | |
| Public | |
| Public Sewer | |
| 10349841 | |
| 03123050140000 |
Nearby Schools
| NAME: | DISTRICT: | DISTANCE: | |
|---|---|---|---|
|
Grade School
Walt Whitman Elementary School |
21 | — | |
|
Middle School
Oliver W Holmes Middle School |
21 | Not in DB | |
|
High School
Wheeling High School |
214 | Not in DB | |
Property History
| DATE: | EVENT: | PRICE: | SOURCE: |
|---|---|---|---|
| 2 Oct, 2017 | Listed for sale | $0 | MRED MLS |
| 20 Nov, 2018 | Under contract | $0 | MRED MLS |
| 16 Oct, 2018 | Listed for sale | $0 | MRED MLS |
| 20 May, 2019 | Sold | $293,000 | MRED MLS |
| 25 Apr, 2019 | Under contract | $299,990 | MRED MLS |
| 19 Apr, 2019 | Listed for sale | $299,990 | MRED MLS |
Room Specifics
Total Bedrooms: 3
Bedrooms Above Ground: 3
Bedrooms Below Ground: 0
Dimensions: —
Floor Type: Carpet
Dimensions: —
Floor Type: Carpet
Full Bathrooms: 4
Bathroom Amenities: Separate Shower,Double Sink
Bathroom in Basement: 1
Rooms: No additional rooms
Basement Description: Finished
Other Specifics
| 2 | |
| Concrete Perimeter | |
| Asphalt | |
| Balcony, Storms/Screens | |
| Common Grounds,Landscaped | |
| COMMON | |
| — | |
| Full | |
| Vaulted/Cathedral Ceilings, Hardwood Floors, Second Floor Laundry, Laundry Hook-Up in Unit | |
| Range, Dishwasher, Refrigerator, Washer, Dryer, Disposal | |
| Not in DB | |
| — | |
| — | |
| — | |
| — |
Tax History
| Year | Property Taxes |
|---|---|
| 2019 | $7,886 |
Contact Agent
Nearby Similar Homes
Nearby Sold Comparables
Contact Agent
Listing Provided By
American International Realty Corp.

