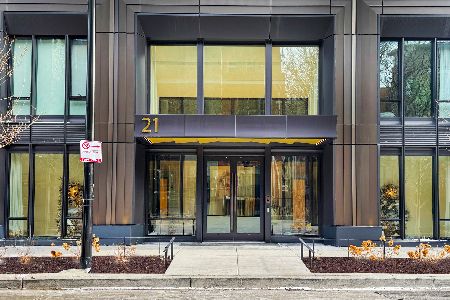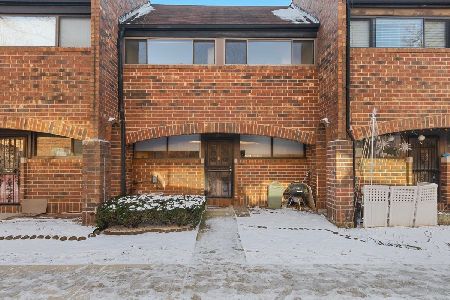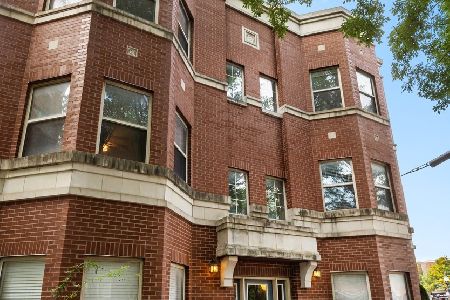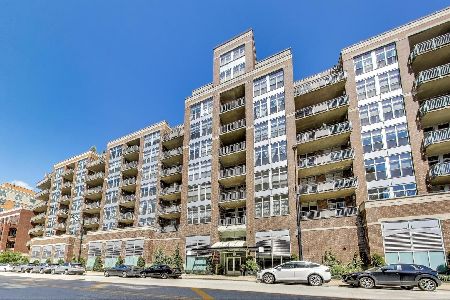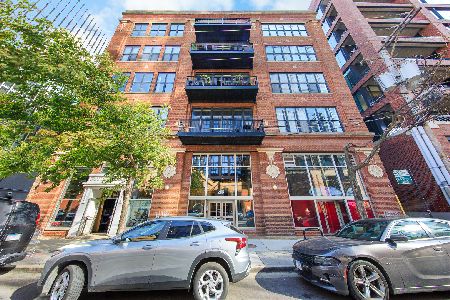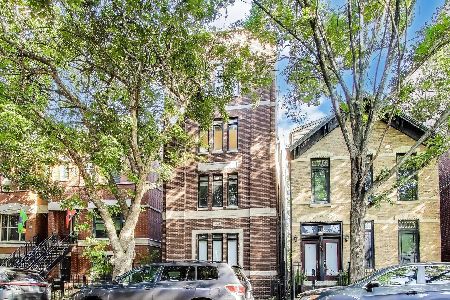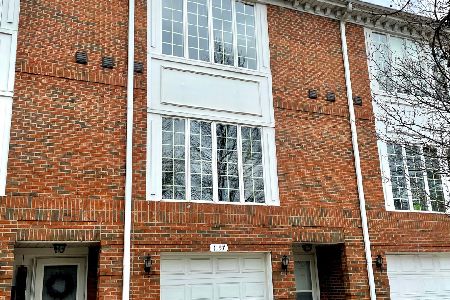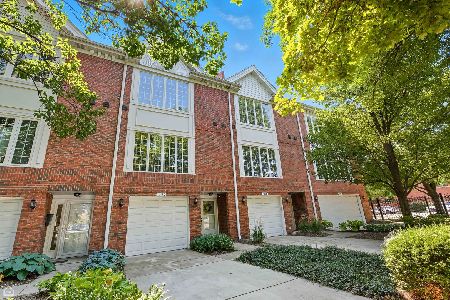727 Racine Avenue, Near West Side, Chicago, Illinois 60607
$695,000
|
Sold
|
|
| Status: | Closed |
| Sqft: | 2,600 |
| Cost/Sqft: | $277 |
| Beds: | 4 |
| Baths: | 4 |
| Year Built: | 1995 |
| Property Taxes: | $11,912 |
| Days On Market: | 2071 |
| Lot Size: | 0,00 |
Description
Tuscany Club Corner EXTRA WIDE brick town home that lives like a single family. 2600sqft+ 4 Bed/3.1 Bath in amazing setting on confluence of University Village/West Loop. Flooded with natural light and aided by skylights, high ceilings and abundant windows. Main floor Flex Room currently staged as formal dining overlooking double patio doors to large hardscaped patio. Extra wide Living/Great Room with surround sound speakers and Wood burning fireplace. Professional kitchen with Stainless appliances, Double dishwasher, Double Oven, Pantry closet and Laundry Station with additional storage. Upper level features three large bedrooms with a 17' x 14' Master Suite with an Elfa system outfitted walk-in closet. Double vanity, soaking tub and separate Rain shower with Body Sprays. 4th bedroom/Rec Room in lower level with Full bath perfect for a guest suite. Large private pavered patio plus 2.5 car garage & room for 2 additional cars to park. Secure gated entry into courtyard & perfectly located to UIC/UIC Blue line and 290- Quick walk to Rush, UIC, Target, Skinner Park, Mariano's, Restaurants, Nightlife, & Everything Taylor St/West Loop has to offer.
Property Specifics
| Condos/Townhomes | |
| 2 | |
| — | |
| 1995 | |
| Full,English | |
| — | |
| No | |
| — |
| Cook | |
| Tuscany Club Villas | |
| 210 / Monthly | |
| Water,Insurance,Exterior Maintenance,Scavenger,Snow Removal | |
| Lake Michigan | |
| Public Sewer | |
| 10729540 | |
| 17174080350000 |
Nearby Schools
| NAME: | DISTRICT: | DISTANCE: | |
|---|---|---|---|
|
Grade School
Smyth Elementary School |
299 | — | |
Property History
| DATE: | EVENT: | PRICE: | SOURCE: |
|---|---|---|---|
| 2 Sep, 2014 | Sold | $640,000 | MRED MLS |
| 28 Apr, 2014 | Under contract | $649,999 | MRED MLS |
| — | Last price change | $674,900 | MRED MLS |
| 3 Apr, 2014 | Listed for sale | $674,900 | MRED MLS |
| 30 Jun, 2020 | Sold | $695,000 | MRED MLS |
| 29 May, 2020 | Under contract | $719,000 | MRED MLS |
| 29 May, 2020 | Listed for sale | $719,000 | MRED MLS |
| 2 Jan, 2024 | Sold | $760,000 | MRED MLS |
| 18 Nov, 2023 | Under contract | $760,000 | MRED MLS |
| 15 Nov, 2023 | Listed for sale | $760,000 | MRED MLS |
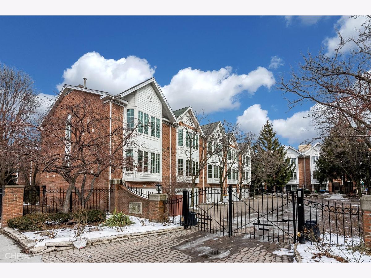
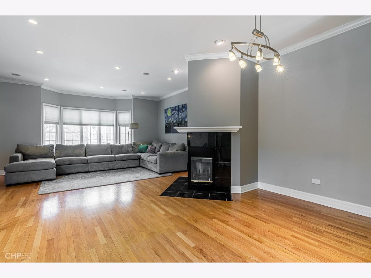
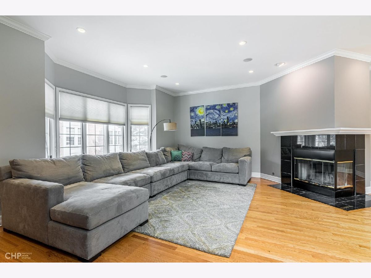
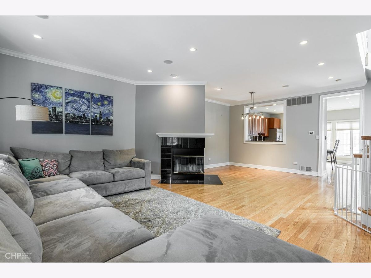
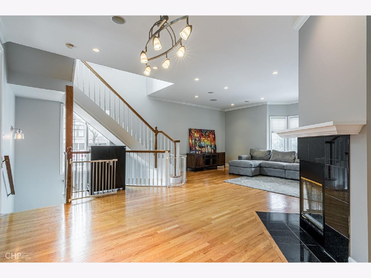
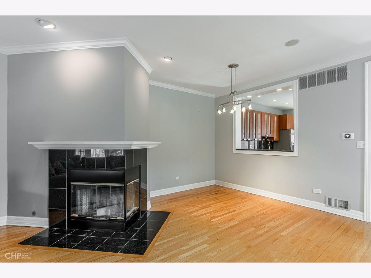
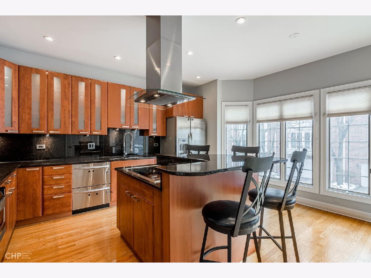
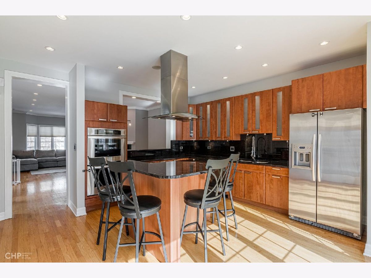
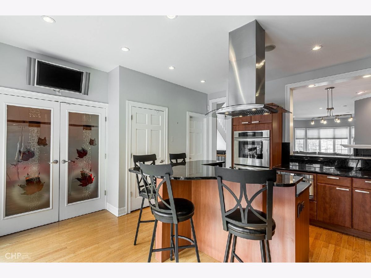
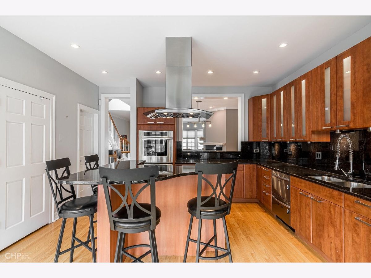
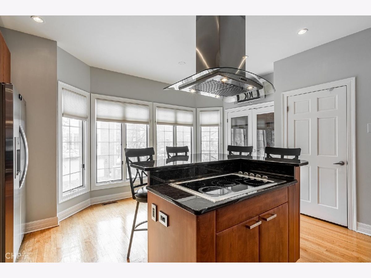
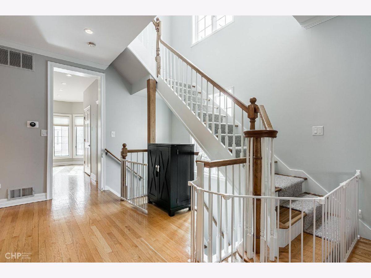
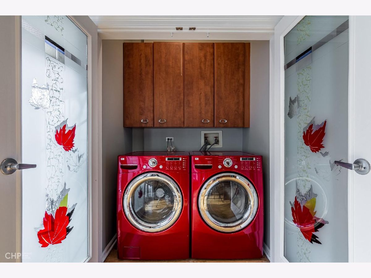
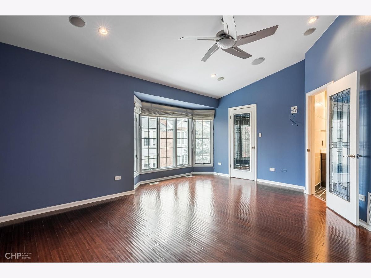
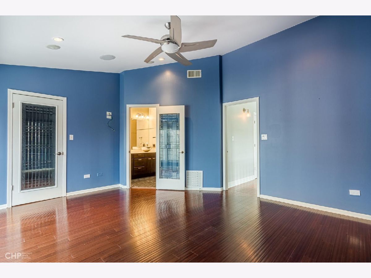
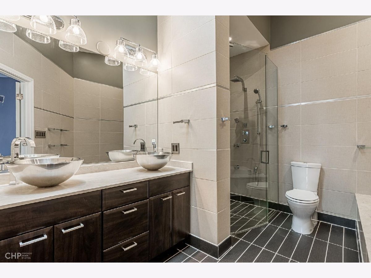
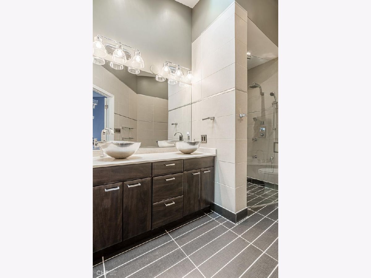
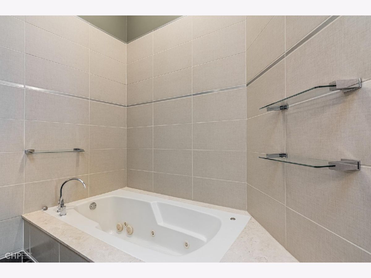
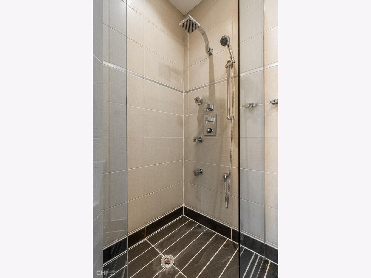
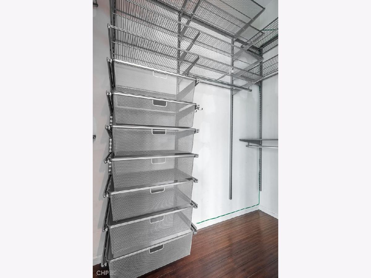
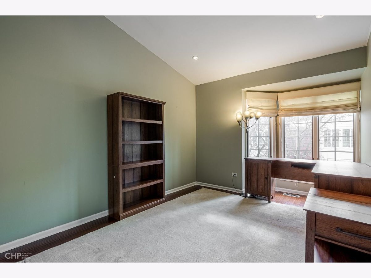
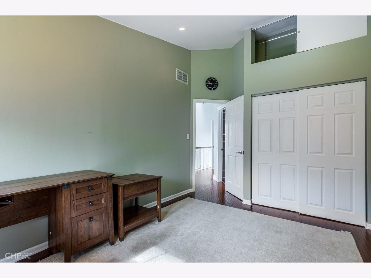
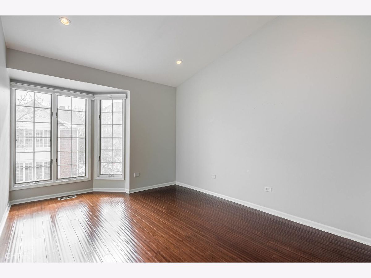
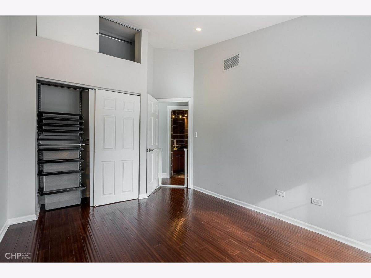
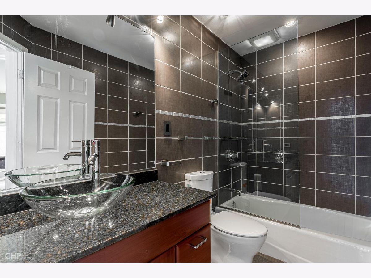
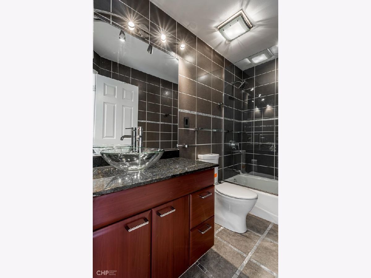
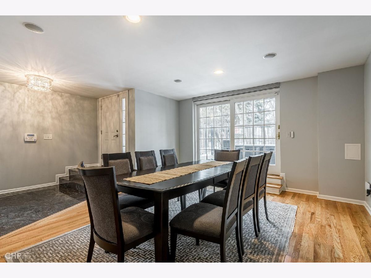
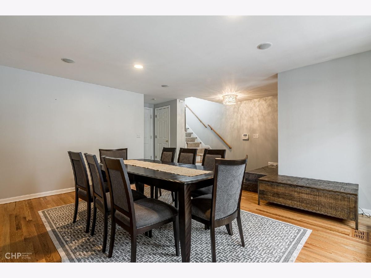
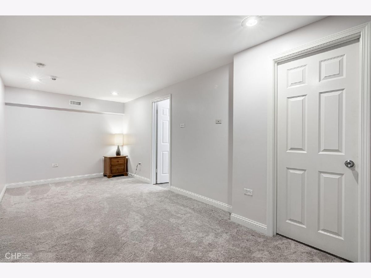
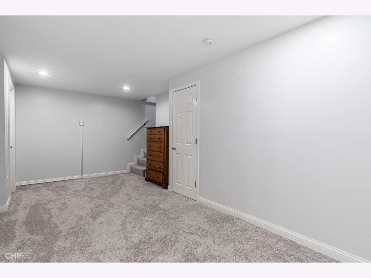
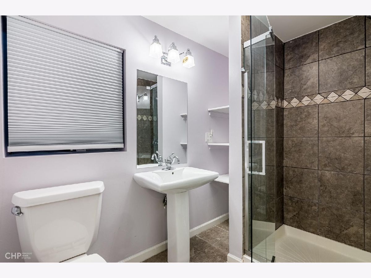
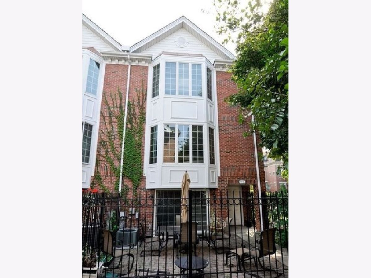
Room Specifics
Total Bedrooms: 4
Bedrooms Above Ground: 4
Bedrooms Below Ground: 0
Dimensions: —
Floor Type: Hardwood
Dimensions: —
Floor Type: Hardwood
Dimensions: —
Floor Type: Carpet
Full Bathrooms: 4
Bathroom Amenities: Whirlpool,Separate Shower,Double Sink,Soaking Tub
Bathroom in Basement: 1
Rooms: Terrace
Basement Description: Finished
Other Specifics
| 4 | |
| Concrete Perimeter | |
| Brick,Concrete | |
| Patio, Brick Paver Patio, Storms/Screens, Outdoor Grill, End Unit | |
| Corner Lot,Fenced Yard,Landscaped | |
| COMMON | |
| — | |
| Full | |
| Vaulted/Cathedral Ceilings, Skylight(s), Hardwood Floors, Laundry Hook-Up in Unit, Storage, Walk-In Closet(s) | |
| Double Oven, Microwave, Dishwasher, Refrigerator, Washer, Dryer, Disposal | |
| Not in DB | |
| — | |
| — | |
| — | |
| Double Sided, Wood Burning, Attached Fireplace Doors/Screen, Gas Starter |
Tax History
| Year | Property Taxes |
|---|---|
| 2014 | $7,481 |
| 2020 | $11,912 |
| 2024 | $13,114 |
Contact Agent
Nearby Similar Homes
Nearby Sold Comparables
Contact Agent
Listing Provided By
North Clybourn Group, Inc.

