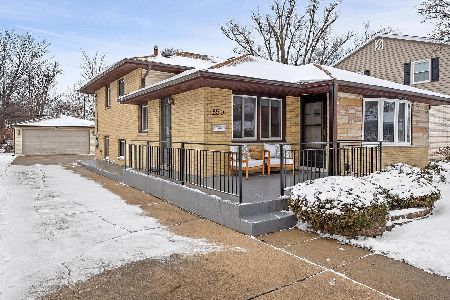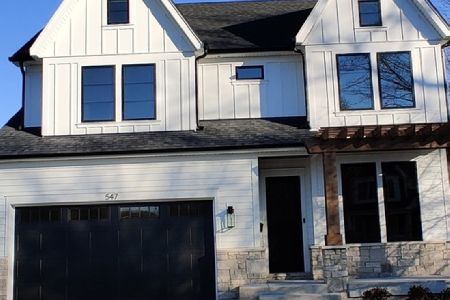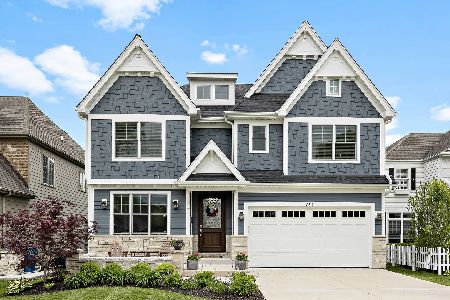727 Saylor Avenue, Elmhurst, Illinois 60126
$760,000
|
Sold
|
|
| Status: | Closed |
| Sqft: | 3,426 |
| Cost/Sqft: | $233 |
| Beds: | 4 |
| Baths: | 4 |
| Year Built: | 2005 |
| Property Taxes: | $18,145 |
| Days On Market: | 2092 |
| Lot Size: | 0,19 |
Description
Wow what a great home! Mostly brick JulRich built home has an awesome floor plan that will appeal to your most discriminating buyers. First floor living room or den/office, formal dining room with built-in cabinetry, and open kitchen/ family room with gas FP. Fresh neutral paint and gorgeous new lighting throughout much of home. This home has undergone recent new outdoor space complete with built-in gas grill, firepit, outdoor TV hookup, and privacy fence (re-stained 2019). Outstanding mill work throughout. Kitchen features Brakur cabinets, island with seating, 2 ovens, planning desk, new DW and microwave 2019, Refrigerator 2018, walk-in pantry, granite counters, new pendant lighting. Washer dryer new 2020. Mud room has built-in cubbies and laundry. Cozy master bedroom has gas FP & luxury bath with HUGE walk-in shower & spa tub. Heated garage. Full, deep basement has rough-in for full bath, great for future finishing. Newer water heater. New outdoor lighting 2020. New driveway 2015 w/ front pavers extended width. Cannot beat this location near the Prairie Path and a short walk to the Spring Road business district, and soon-to-be rebuilt Lincoln School. Meticulously maintained, do not miss!
Property Specifics
| Single Family | |
| — | |
| — | |
| 2005 | |
| Full | |
| — | |
| No | |
| 0.19 |
| Du Page | |
| — | |
| 0 / Not Applicable | |
| None | |
| Lake Michigan | |
| Public Sewer | |
| 10700700 | |
| 0611423001 |
Nearby Schools
| NAME: | DISTRICT: | DISTANCE: | |
|---|---|---|---|
|
Grade School
Lincoln Elementary School |
205 | — | |
|
Middle School
Bryan Middle School |
205 | Not in DB | |
|
High School
York Community High School |
205 | Not in DB | |
Property History
| DATE: | EVENT: | PRICE: | SOURCE: |
|---|---|---|---|
| 10 Jun, 2011 | Sold | $774,000 | MRED MLS |
| 2 Mar, 2011 | Under contract | $799,900 | MRED MLS |
| 15 Feb, 2011 | Listed for sale | $799,900 | MRED MLS |
| 10 Jun, 2020 | Sold | $760,000 | MRED MLS |
| 4 May, 2020 | Under contract | $799,900 | MRED MLS |
| 29 Apr, 2020 | Listed for sale | $799,900 | MRED MLS |
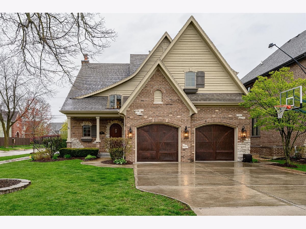
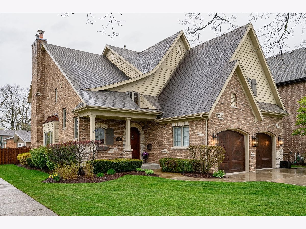
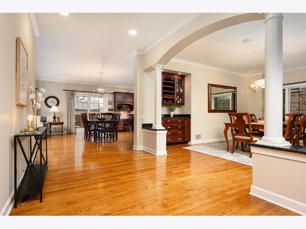
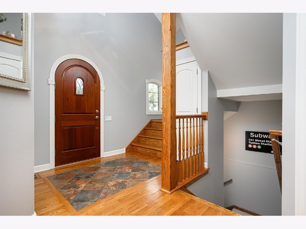
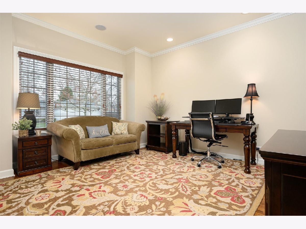
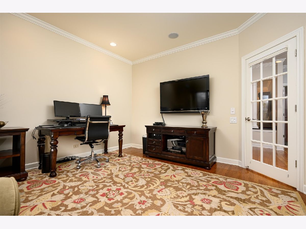
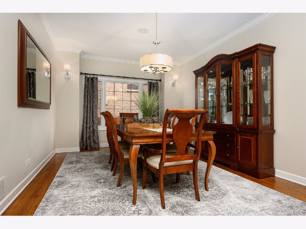
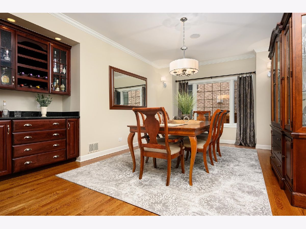
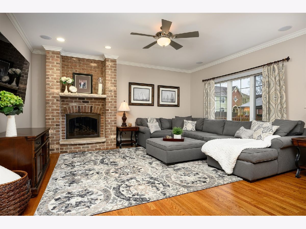
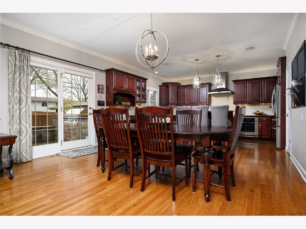
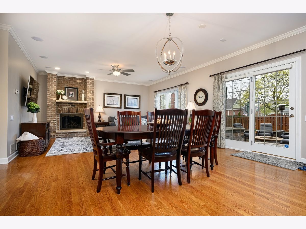
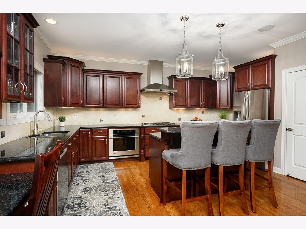
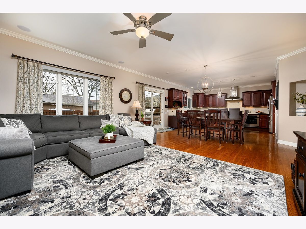
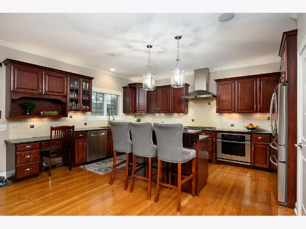
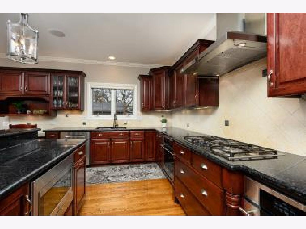
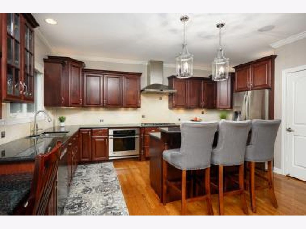
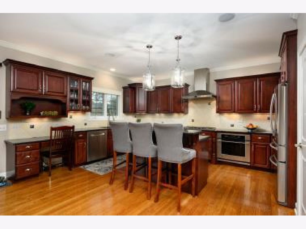
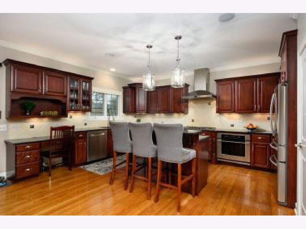
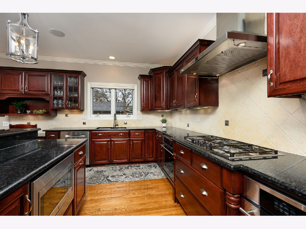
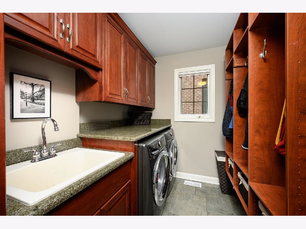
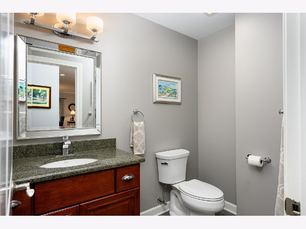
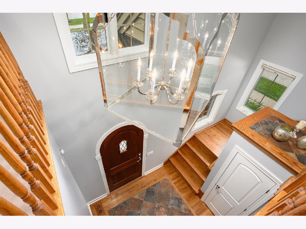
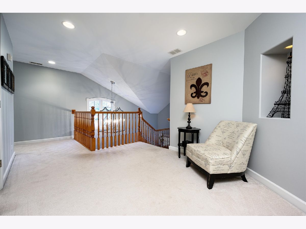
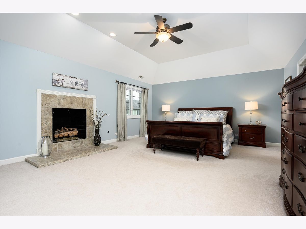
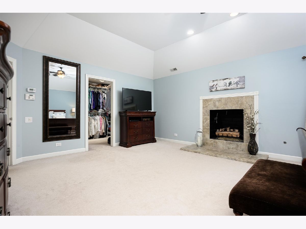
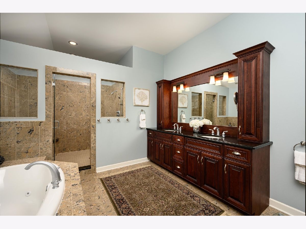
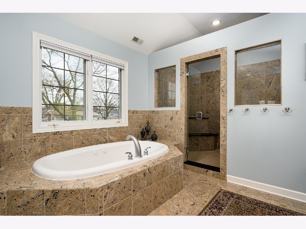
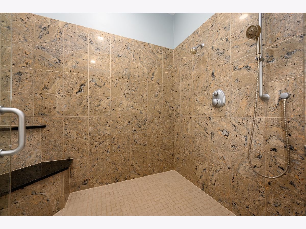
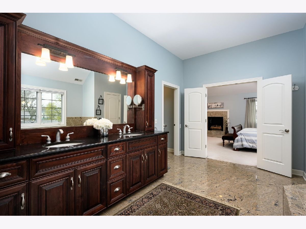
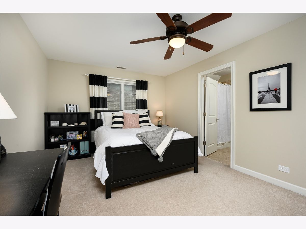
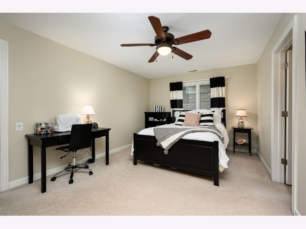
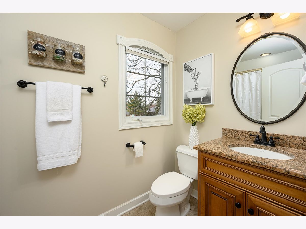
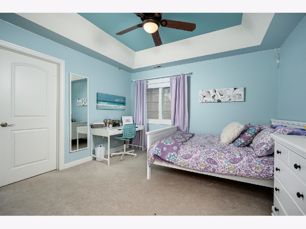
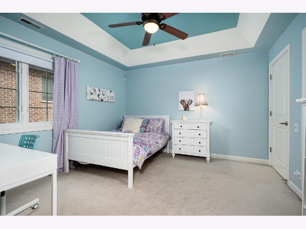
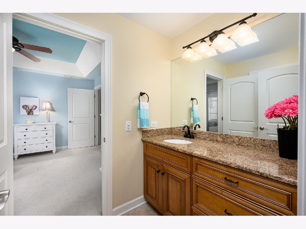
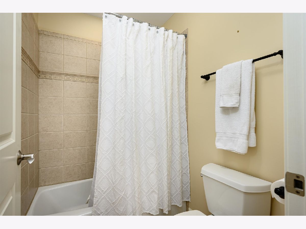
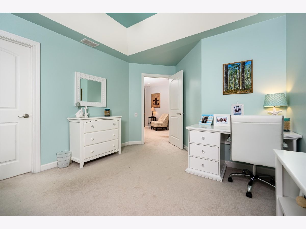
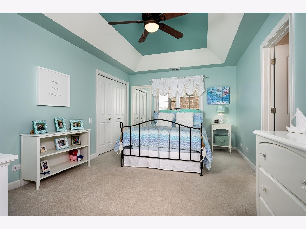
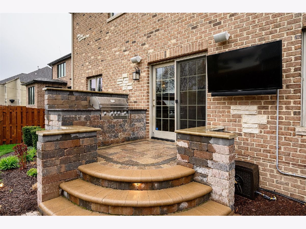
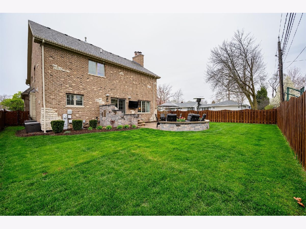
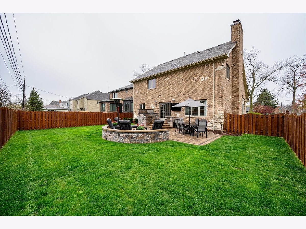
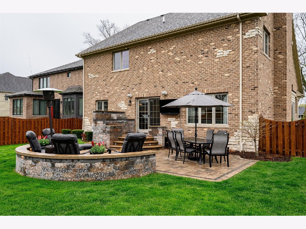
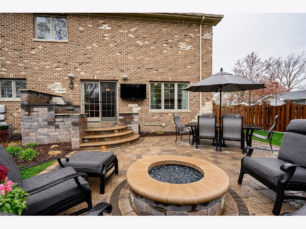
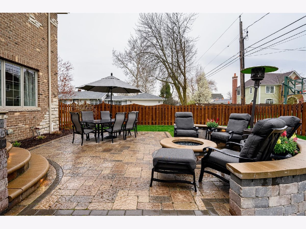
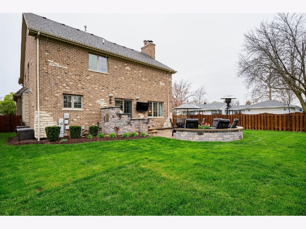
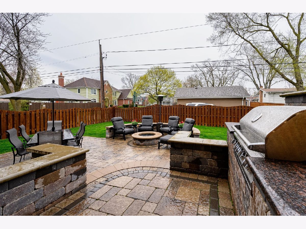
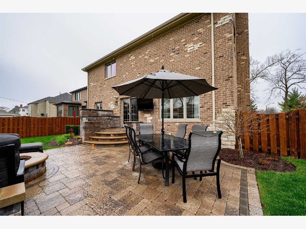
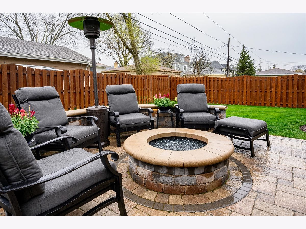
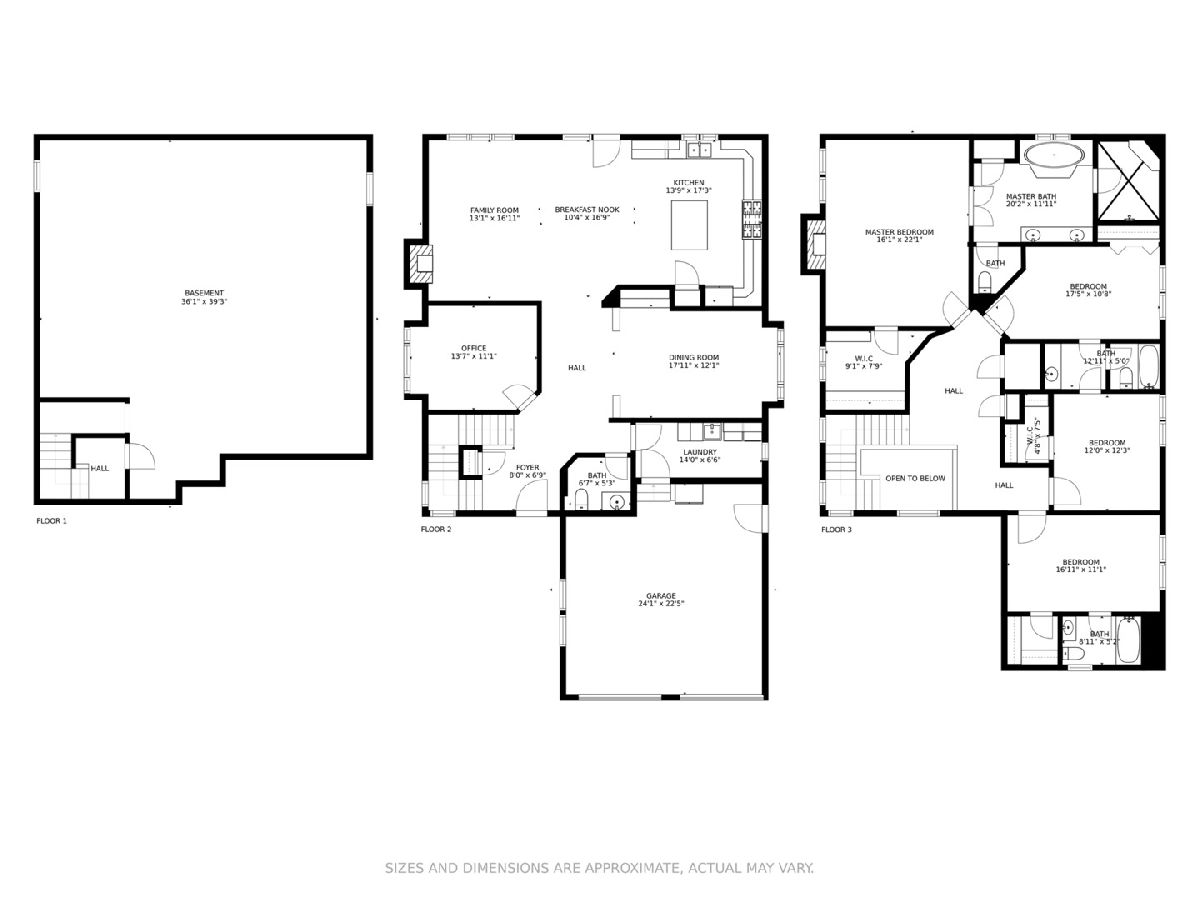
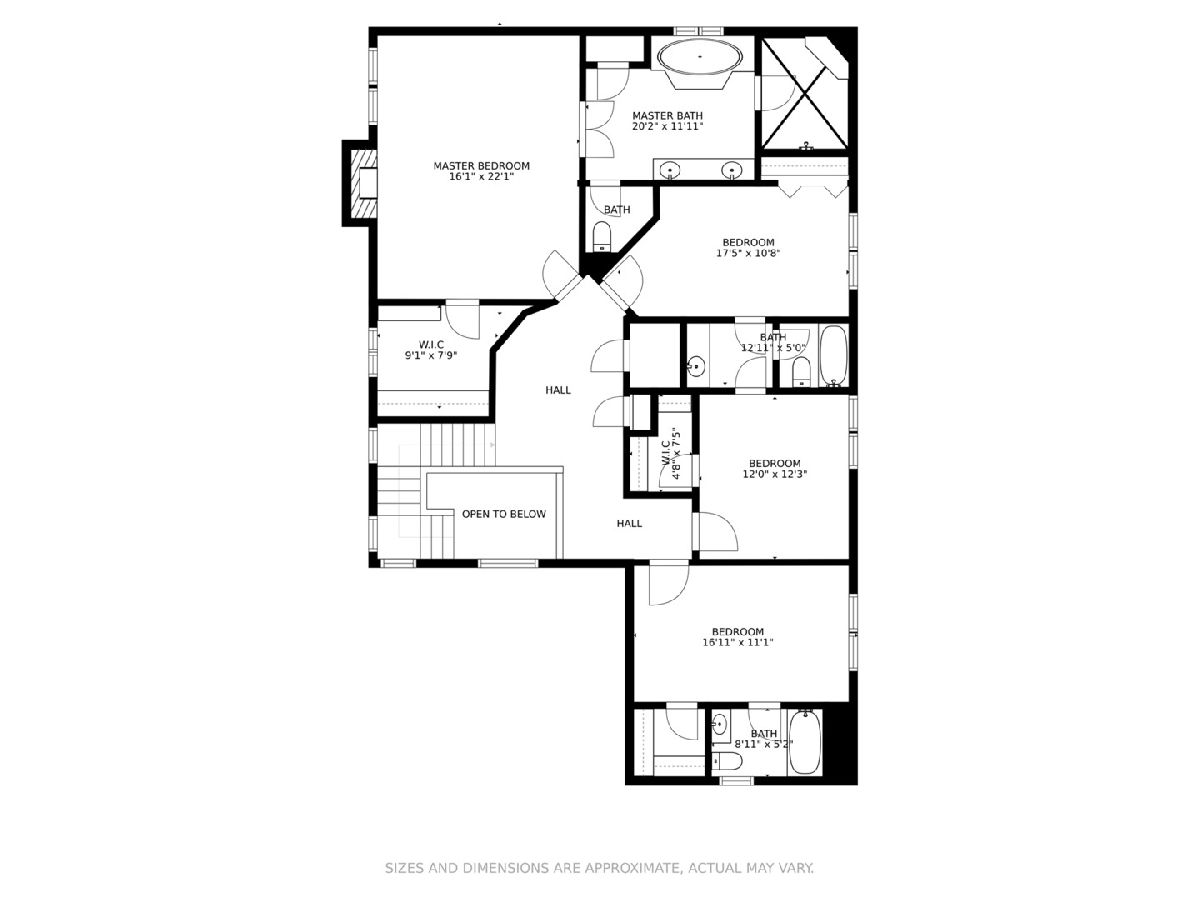
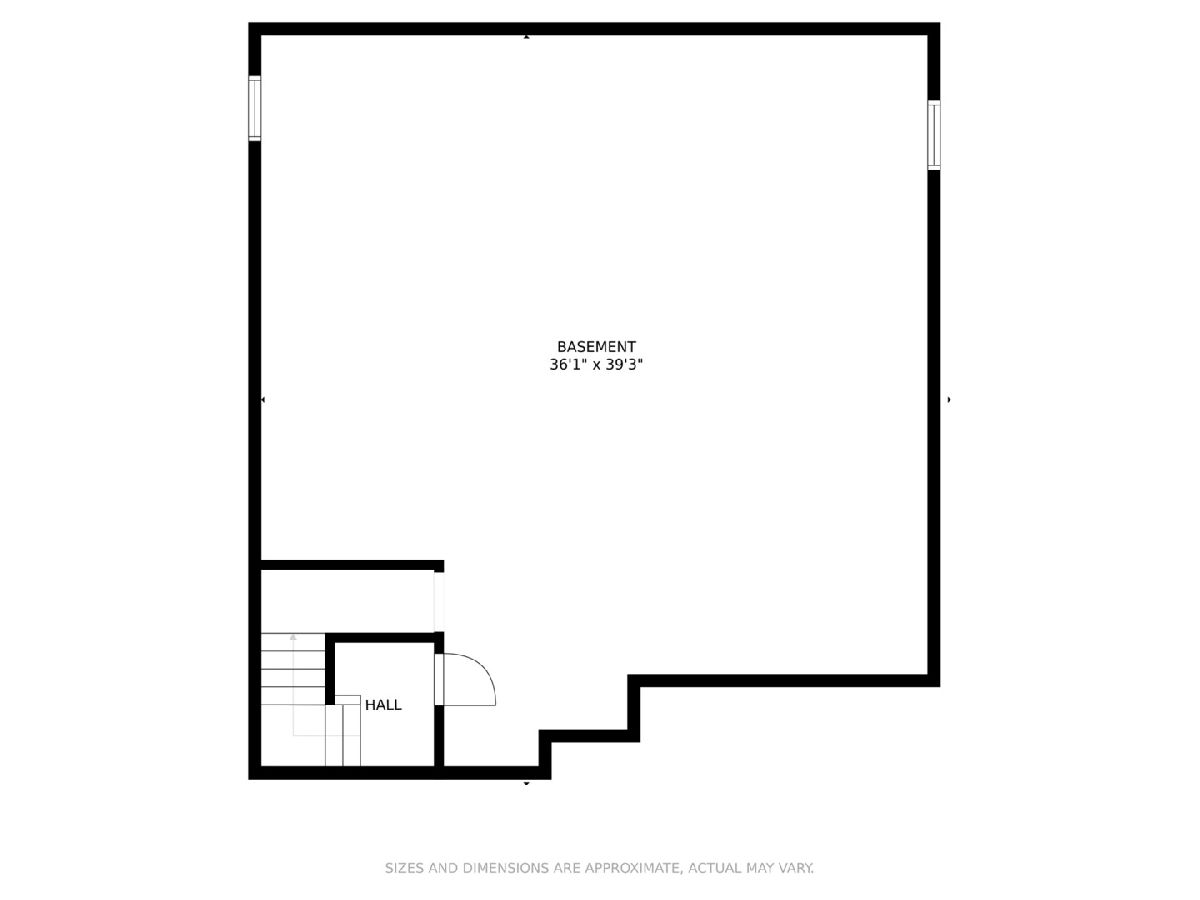
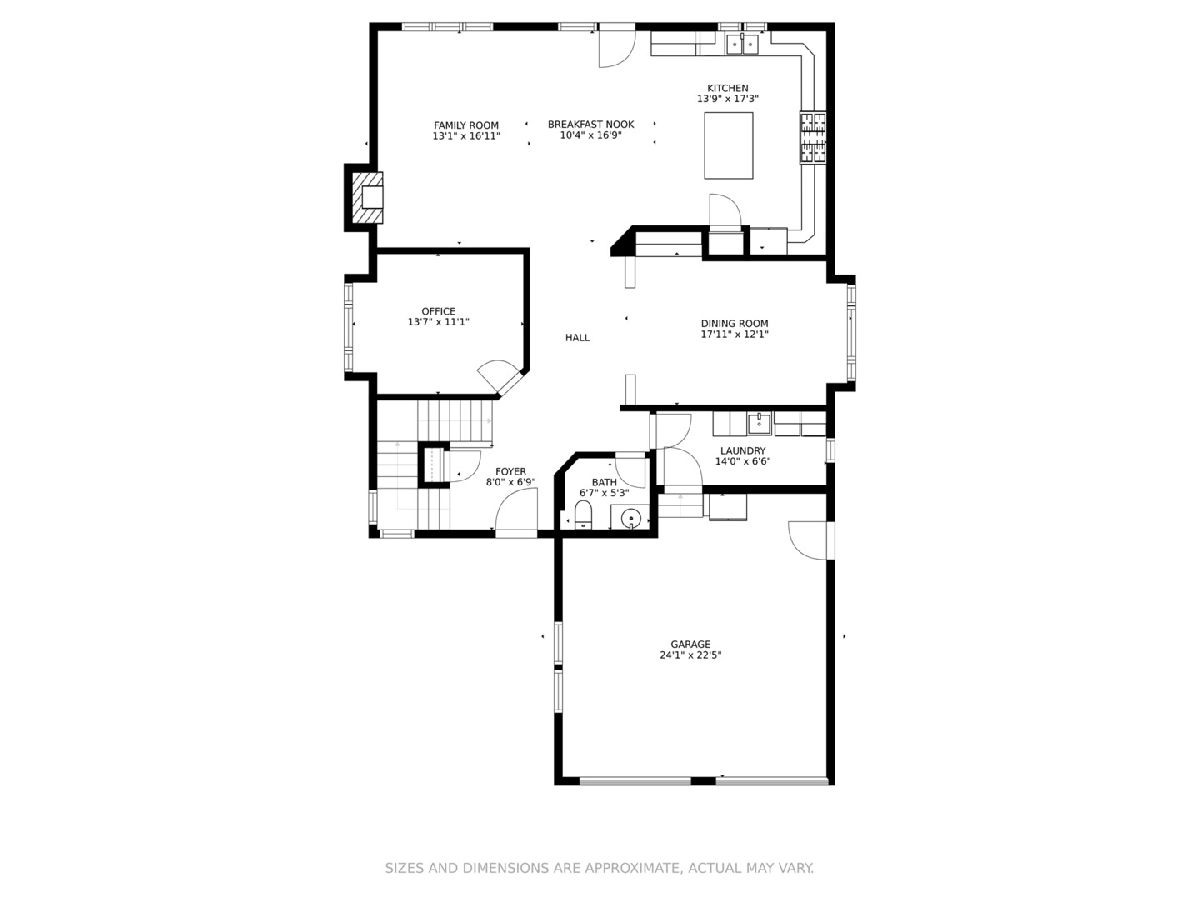
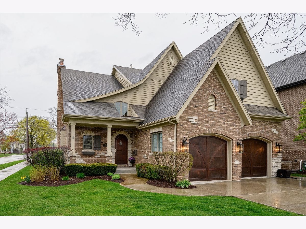
Room Specifics
Total Bedrooms: 4
Bedrooms Above Ground: 4
Bedrooms Below Ground: 0
Dimensions: —
Floor Type: Carpet
Dimensions: —
Floor Type: Carpet
Dimensions: —
Floor Type: Carpet
Full Bathrooms: 4
Bathroom Amenities: Separate Shower,Double Sink
Bathroom in Basement: 0
Rooms: Breakfast Room,Den
Basement Description: Unfinished
Other Specifics
| 2 | |
| Concrete Perimeter | |
| Concrete | |
| Patio, Fire Pit | |
| — | |
| 57 X 140 | |
| — | |
| Full | |
| Hardwood Floors, First Floor Laundry, Walk-In Closet(s) | |
| Double Oven, Microwave, Dishwasher, Refrigerator, Washer, Dryer, Disposal | |
| Not in DB | |
| Curbs, Sidewalks, Street Lights, Street Paved | |
| — | |
| — | |
| Gas Log |
Tax History
| Year | Property Taxes |
|---|---|
| 2011 | $14,774 |
| 2020 | $18,145 |
Contact Agent
Nearby Similar Homes
Nearby Sold Comparables
Contact Agent
Listing Provided By
L.W. Reedy Real Estate




