727 Tahoe Trail, Elgin, Illinois 60124
$341,000
|
Sold
|
|
| Status: | Closed |
| Sqft: | 2,015 |
| Cost/Sqft: | $161 |
| Beds: | 2 |
| Baths: | 2 |
| Year Built: | 2007 |
| Property Taxes: | $7,813 |
| Days On Market: | 1778 |
| Lot Size: | 0,21 |
Description
Welcome to Del Webb Edgewater a 55+ Adult Living Community, Which Features, the Club house, Swimming Pools, Tennis Courts, Exercise Gym and More. Our Beautiful 2015sq ft Ranch Cascade Model Which Features 2 Bedrooms 2 Baths, Hardwood Floors in the Foyer, Florida Room and Kitchen. A Welcoming Sunlit Florida Room with Two Sliding Doors to Allow In Plenty of Fresh Air, An Amazing and Open Great Room, Eat In Kitchen with 42" Cabinets, Stainless Steel Appliances, Double Oven, Island, Corian Counter Tops and Bay Window. French Doors Lead into The Master Suite which Features a Bay Window, Spacious Walk In Closet, Master Bath Features Separate Shower and Double Sinks. The Association includes Lawn and Shovels Snow. This is a Well Cared For Home - Home Warranty is Included for Your Peace of Mind.
Property Specifics
| Single Family | |
| — | |
| Ranch | |
| 2007 | |
| None | |
| CASCADE | |
| No | |
| 0.21 |
| Kane | |
| Edgewater By Del Webb | |
| 227 / Monthly | |
| Clubhouse,Exercise Facilities,Pool,Lawn Care,Snow Removal | |
| Public | |
| Sewer-Storm | |
| 11057949 | |
| 0628152021 |
Property History
| DATE: | EVENT: | PRICE: | SOURCE: |
|---|---|---|---|
| 29 Oct, 2007 | Sold | $312,380 | MRED MLS |
| 10 Sep, 2007 | Under contract | $312,380 | MRED MLS |
| 16 Jul, 2007 | Listed for sale | $312,380 | MRED MLS |
| 28 May, 2021 | Sold | $341,000 | MRED MLS |
| 21 Apr, 2021 | Under contract | $324,900 | MRED MLS |
| 18 Apr, 2021 | Listed for sale | $324,900 | MRED MLS |

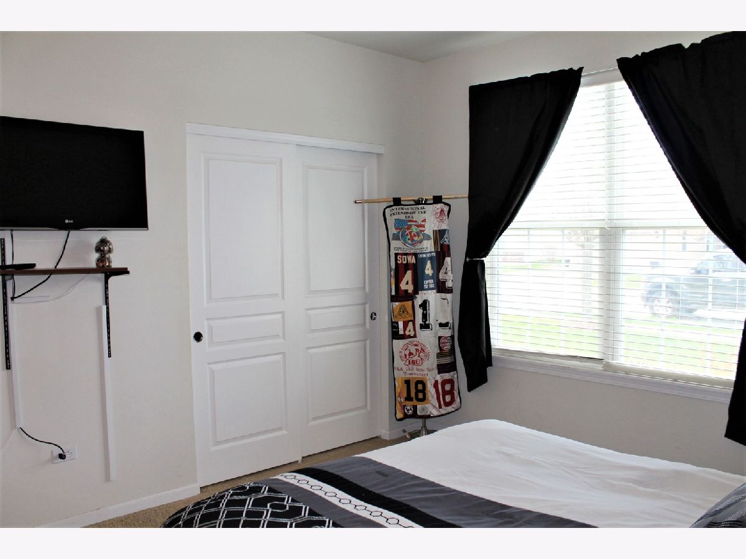
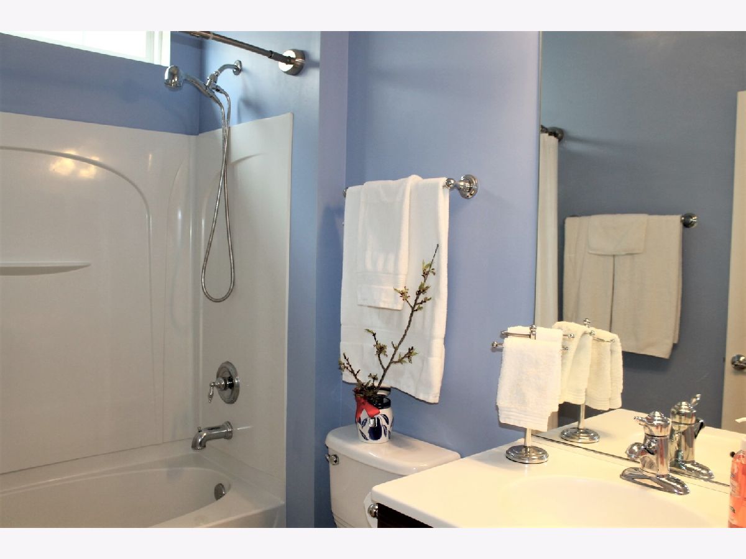
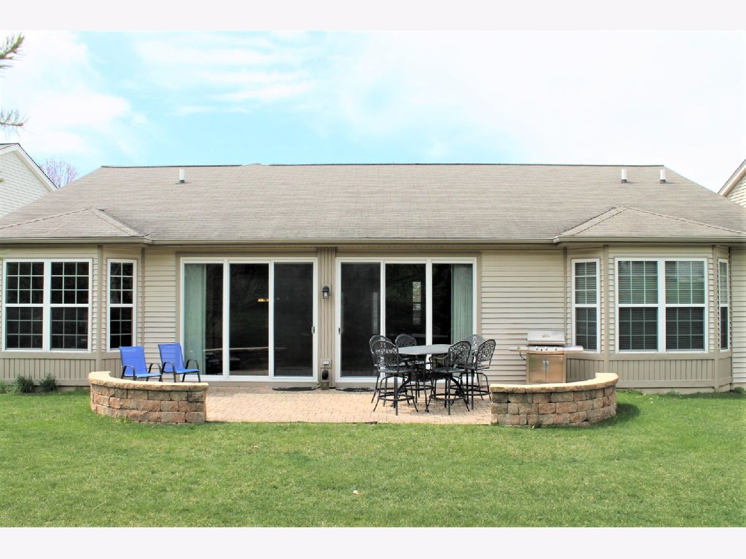
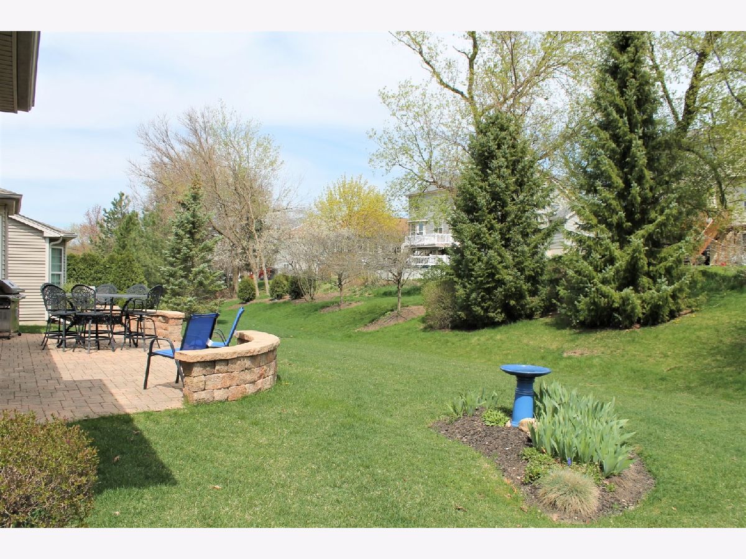
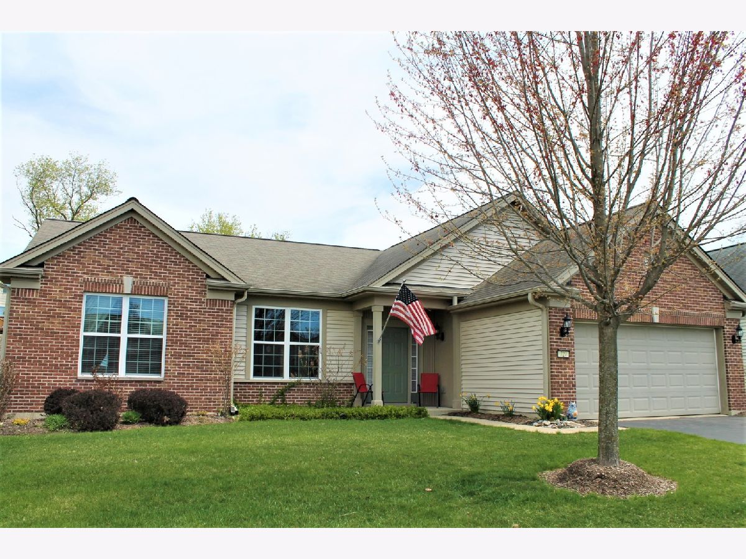



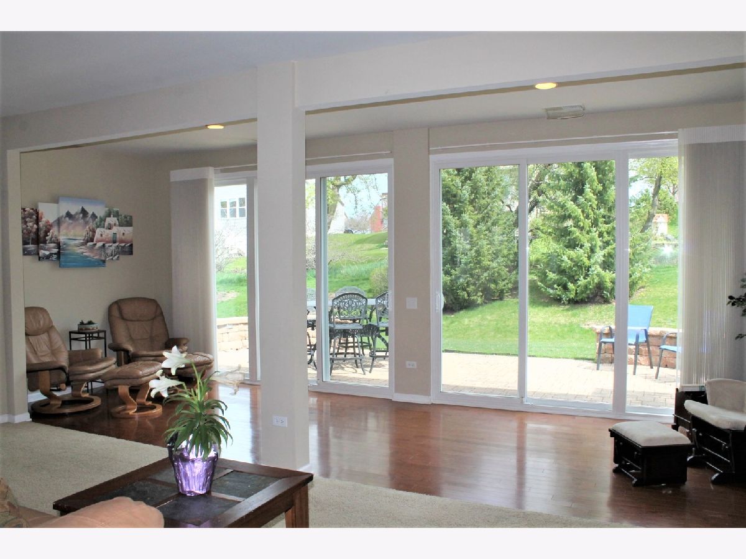
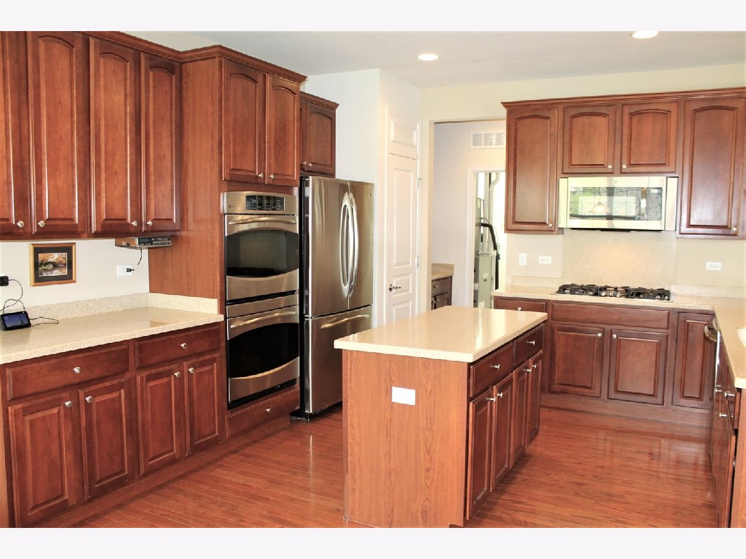
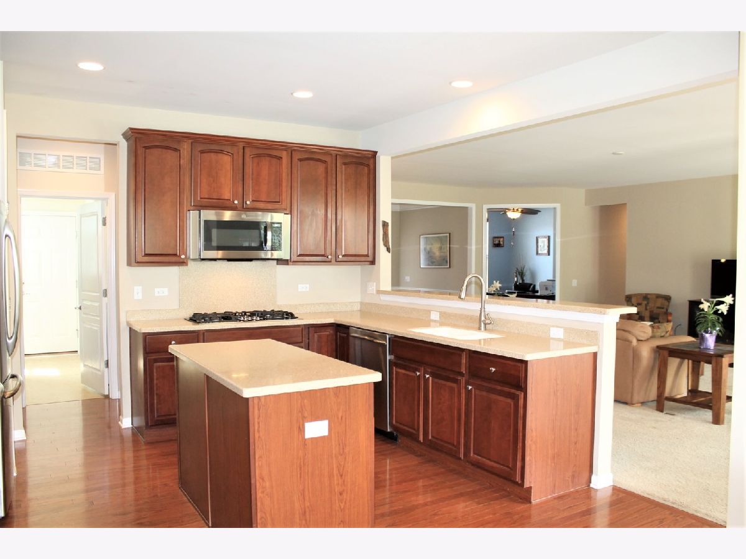
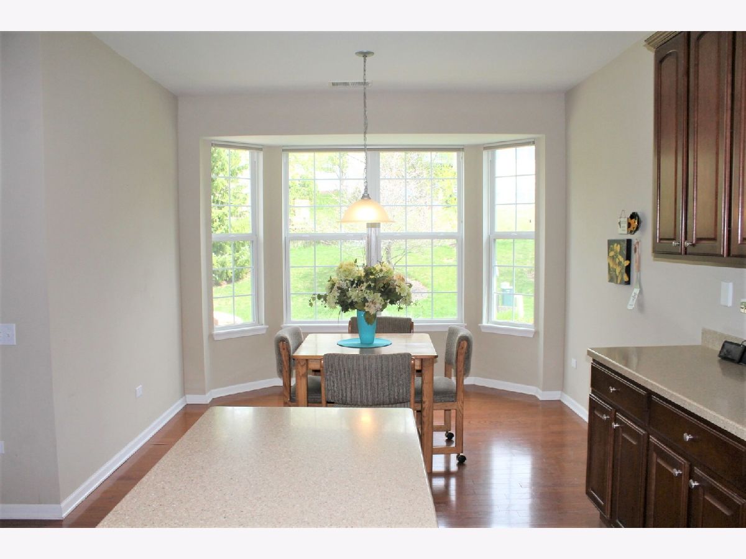






Room Specifics
Total Bedrooms: 2
Bedrooms Above Ground: 2
Bedrooms Below Ground: 0
Dimensions: —
Floor Type: Carpet
Full Bathrooms: 2
Bathroom Amenities: Separate Shower,Double Sink
Bathroom in Basement: 0
Rooms: Breakfast Room,Den,Great Room,Sun Room
Basement Description: None
Other Specifics
| 2 | |
| — | |
| Asphalt | |
| Brick Paver Patio | |
| — | |
| 65X112 | |
| — | |
| Full | |
| Hardwood Floors, First Floor Bedroom, First Floor Laundry, First Floor Full Bath, Walk-In Closet(s), Some Wood Floors | |
| Double Oven, Microwave, Dishwasher, Refrigerator, Washer, Dryer, Disposal, Stainless Steel Appliance(s), Cooktop | |
| Not in DB | |
| Clubhouse, Pool, Tennis Court(s), Curbs, Gated, Sidewalks, Street Lights, Street Paved | |
| — | |
| — | |
| — |
Tax History
| Year | Property Taxes |
|---|---|
| 2021 | $7,813 |
Contact Agent
Nearby Similar Homes
Nearby Sold Comparables
Contact Agent
Listing Provided By
Street Side Realty LLC










