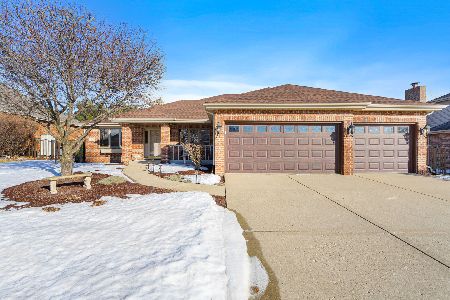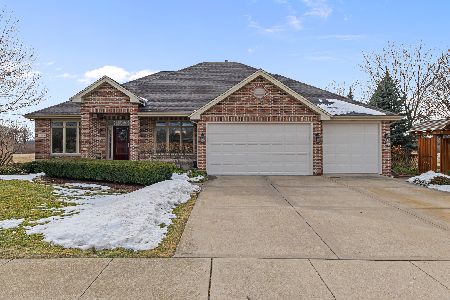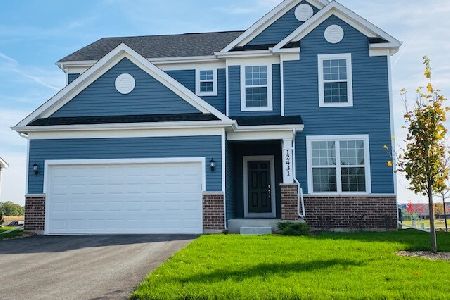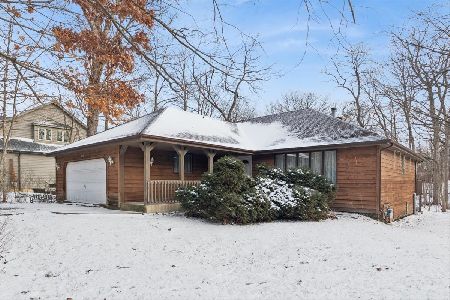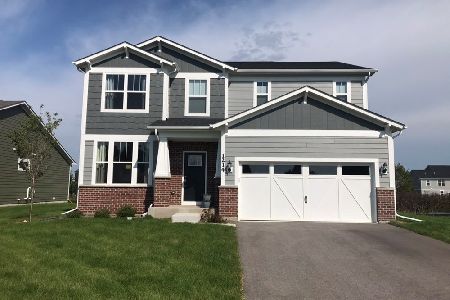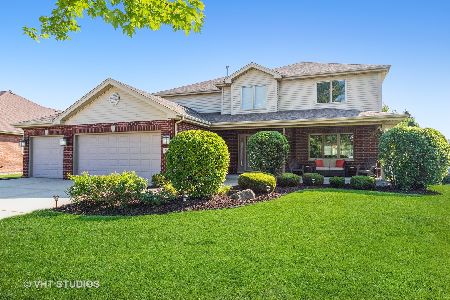727 Westwind Drive, New Lenox, Illinois 60451
$405,000
|
Sold
|
|
| Status: | Closed |
| Sqft: | 2,184 |
| Cost/Sqft: | $181 |
| Beds: | 3 |
| Baths: | 3 |
| Year Built: | 2001 |
| Property Taxes: | $8,140 |
| Days On Market: | 1507 |
| Lot Size: | 0,24 |
Description
Discover your dream home in this beautifully updated home nestled within the highly prized Bluestone Bay. The interior of this three-step ranch is bright and modern with large Palladian windows that invite plenty of natural light to fill the open-plan layout. There are three bedrooms and 2.5 bathrooms as well as multiple living areas to ensure a room for every mood and occasion. If you love to cook, you will adore the kitchen that has been completely updated with high-end, custom cabinetry, quartz countertops and stainless steel appliances. Hardwood flooring flows throughout the first level while the second level enjoys plush carpet installed in 2022. A wood-burning fireplace warms the family room, the master suite showcases a Jacuzzi tub, there is a beautiful backyard with a gazebo and an unfinished English-style basement to complete the layout. All of this is located within the Lincoln-Way school district and is within walking distance of Sharon's Bay Park and the Old Plank Road Trail.
Property Specifics
| Single Family | |
| — | |
| Step Ranch | |
| 2001 | |
| Partial,English | |
| — | |
| No | |
| 0.24 |
| Will | |
| Bluestone Bay | |
| 112 / Annual | |
| Other | |
| Lake Michigan | |
| Public Sewer | |
| 11299566 | |
| 1508244010050000 |
Nearby Schools
| NAME: | DISTRICT: | DISTANCE: | |
|---|---|---|---|
|
High School
Lincoln-way Central High School |
210 | Not in DB | |
Property History
| DATE: | EVENT: | PRICE: | SOURCE: |
|---|---|---|---|
| 1 May, 2009 | Sold | $305,000 | MRED MLS |
| 3 Mar, 2009 | Under contract | $317,900 | MRED MLS |
| 10 Nov, 2008 | Listed for sale | $317,900 | MRED MLS |
| 24 Feb, 2022 | Sold | $405,000 | MRED MLS |
| 14 Jan, 2022 | Under contract | $395,000 | MRED MLS |
| 11 Jan, 2022 | Listed for sale | $395,000 | MRED MLS |
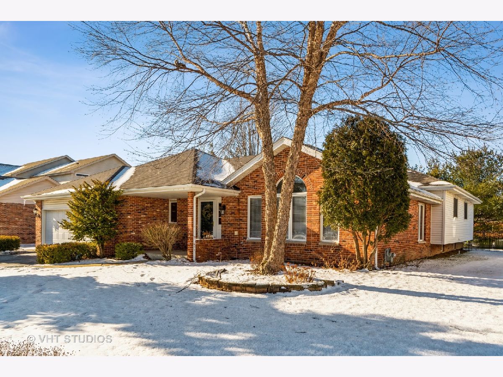
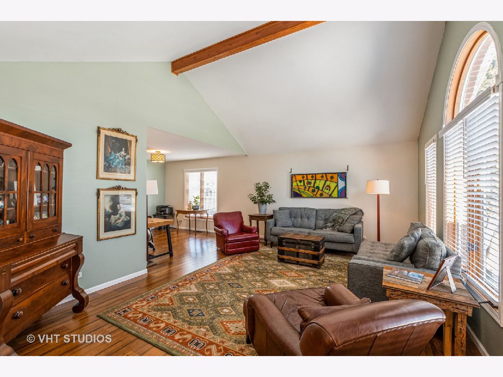
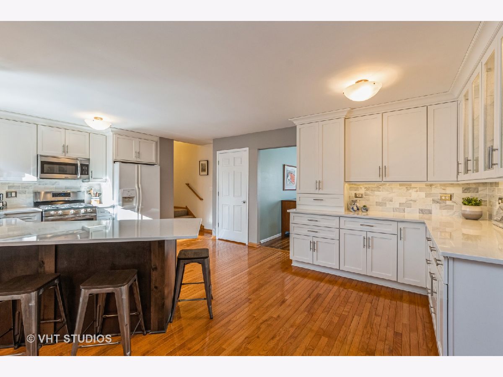
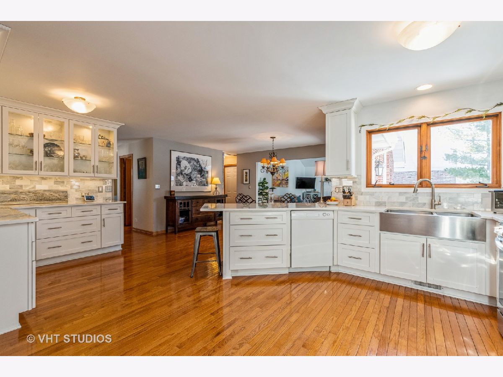
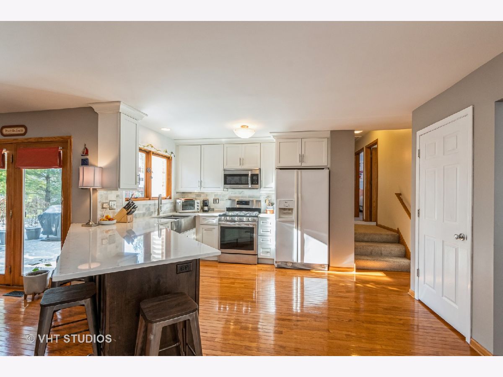
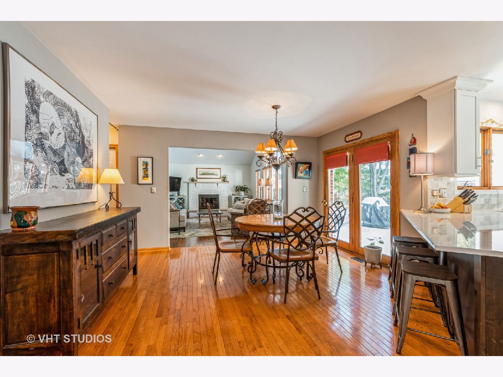
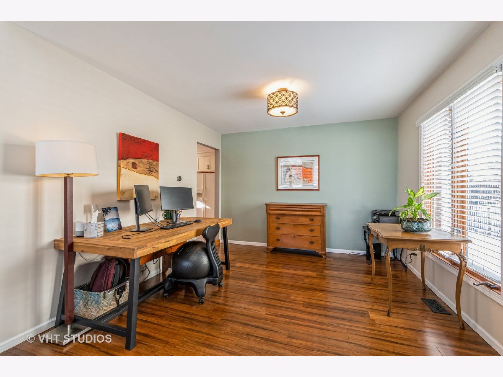
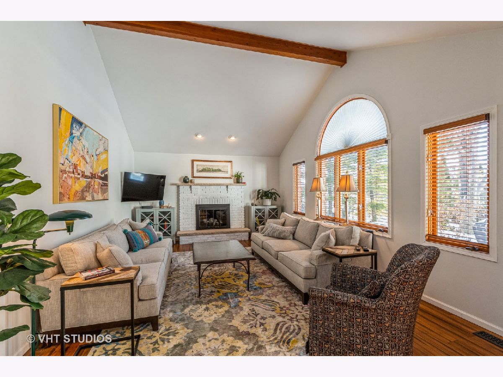
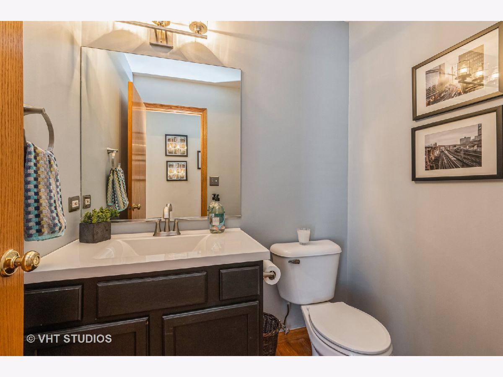
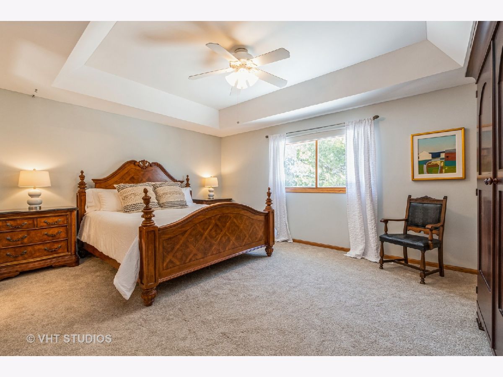
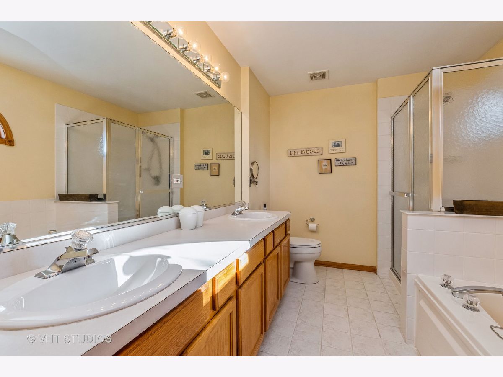
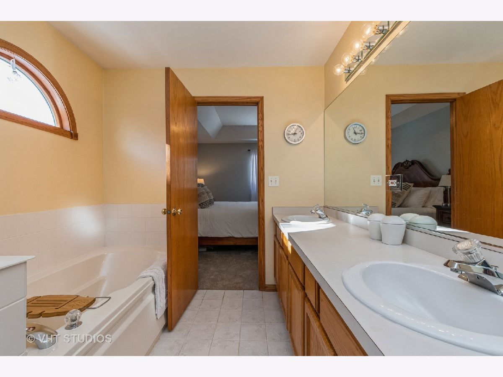
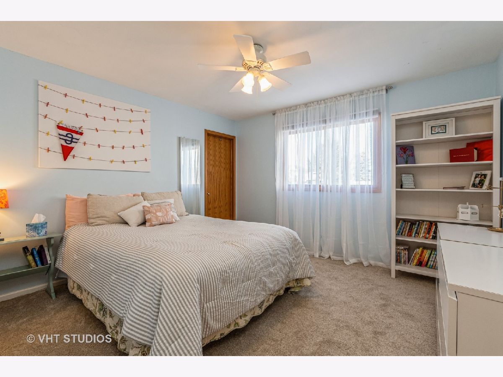
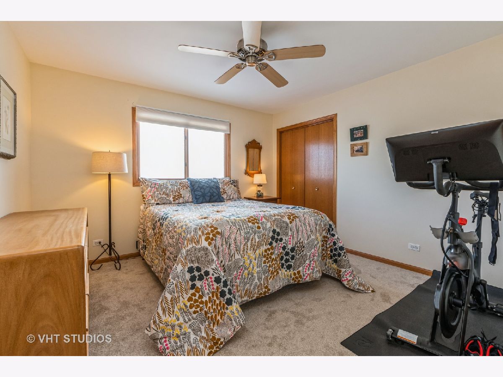
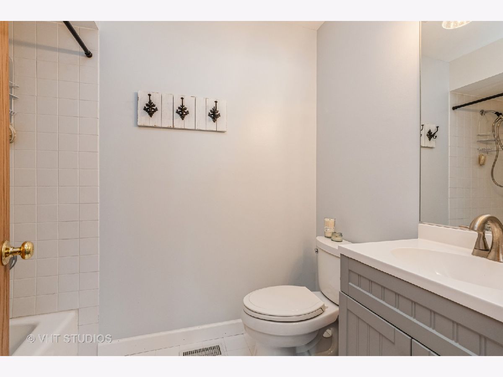
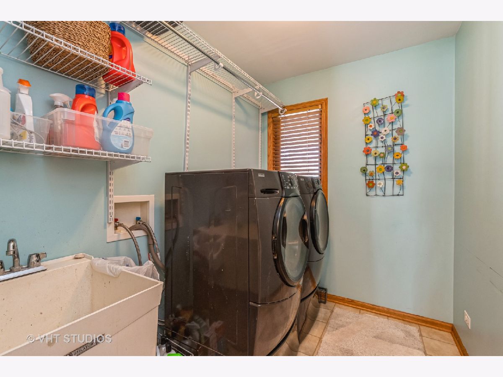
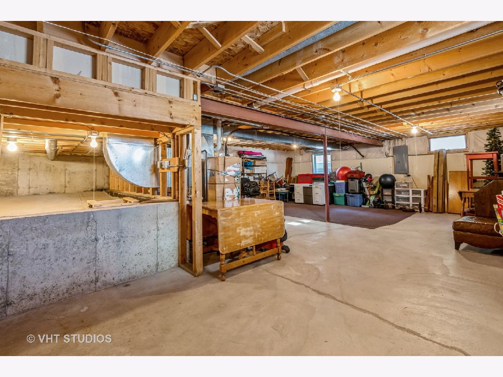
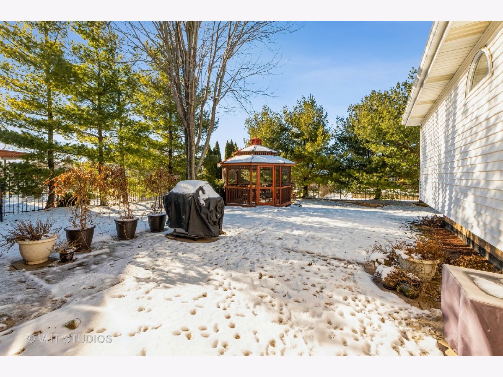
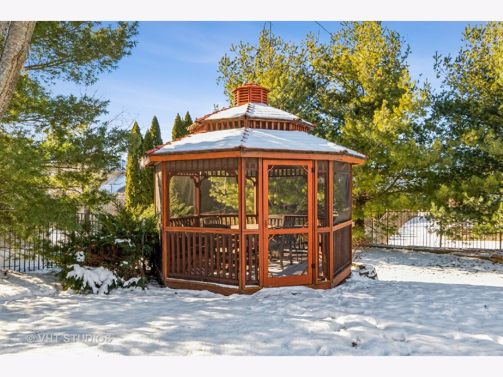
Room Specifics
Total Bedrooms: 3
Bedrooms Above Ground: 3
Bedrooms Below Ground: 0
Dimensions: —
Floor Type: Carpet
Dimensions: —
Floor Type: Carpet
Full Bathrooms: 3
Bathroom Amenities: Whirlpool,Separate Shower
Bathroom in Basement: 0
Rooms: Breakfast Room,Foyer,Other Room
Basement Description: Unfinished
Other Specifics
| 2 | |
| Concrete Perimeter | |
| Asphalt | |
| Patio | |
| Landscaped | |
| 80 X 130 | |
| Unfinished | |
| Full | |
| Vaulted/Cathedral Ceilings | |
| Range, Microwave, Dishwasher, Refrigerator, Washer, Dryer | |
| Not in DB | |
| Park, Lake, Curbs, Sidewalks, Street Lights, Street Paved | |
| — | |
| — | |
| Wood Burning, Attached Fireplace Doors/Screen, Gas Starter |
Tax History
| Year | Property Taxes |
|---|---|
| 2009 | $7,128 |
| 2022 | $8,140 |
Contact Agent
Nearby Similar Homes
Nearby Sold Comparables
Contact Agent
Listing Provided By
Baird & Warner

