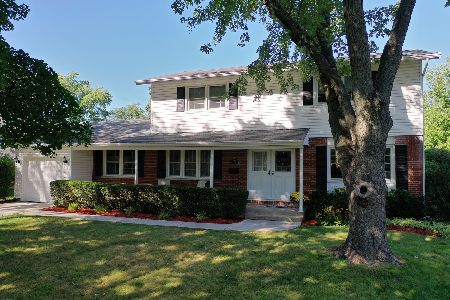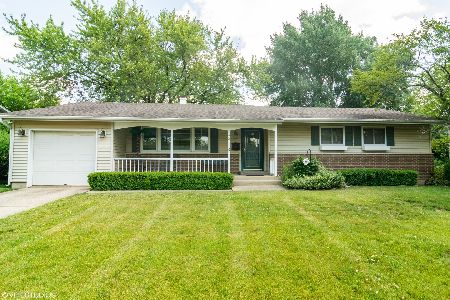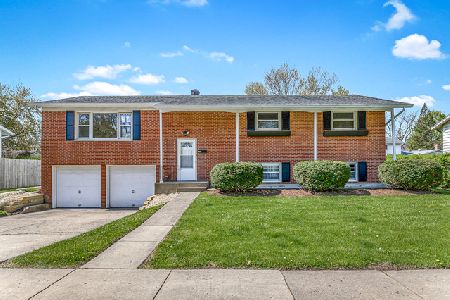727 Whitcomb Drive, Palatine, Illinois 60074
$272,500
|
Sold
|
|
| Status: | Closed |
| Sqft: | 1,650 |
| Cost/Sqft: | $171 |
| Beds: | 4 |
| Baths: | 2 |
| Year Built: | 1965 |
| Property Taxes: | $6,195 |
| Days On Market: | 3620 |
| Lot Size: | 0,19 |
Description
Walk in and Be Amazed at this Expanded Norman Model in the Highly Sought after Winston Park Neighborhood! Perhaps the largest Raised Ranch in the Area perfect for a large or growing family! First Floor features a spacious Living Room with Large Front Windows, the Dining Room opens to Kitchen with Breakfast Bar and Lots of Cabinet Space. 3 Spacious Bedrooms on the Main Level. Basement includes a 4th bedroom with Full Bathroom, Large Cozy Family Room and Recreation Room great for entertaining or the children to play & endless potential. Most recent updates include a tear off roof & gutters in 2008, new front & rear doors 2015, refurbished Wood Floors and Railing in 2007, New Kitchen & Foyer Floor, New Water Heater, New Washer & Dryer, & Deck 2007. Most windows have been replaced. Deck opens from the Kitchen for grilling & summer fun overlooking your fenced yard. Oversized 2+ car garage with extra tall door, plenty of storage! A Must See! Extra Square Footage from the Rec. Room a rarity
Property Specifics
| Single Family | |
| — | |
| Traditional | |
| 1965 | |
| Full | |
| NORMAN ++ | |
| No | |
| 0.19 |
| Cook | |
| Winston Park | |
| 0 / Not Applicable | |
| None | |
| Lake Michigan | |
| Public Sewer | |
| 09144999 | |
| 02132080070000 |
Nearby Schools
| NAME: | DISTRICT: | DISTANCE: | |
|---|---|---|---|
|
Grade School
Jane Addams Elementary School |
15 | — | |
|
Middle School
Winston Campus-junior High |
15 | Not in DB | |
|
High School
Palatine High School |
211 | Not in DB | |
Property History
| DATE: | EVENT: | PRICE: | SOURCE: |
|---|---|---|---|
| 29 Apr, 2016 | Sold | $272,500 | MRED MLS |
| 5 Mar, 2016 | Under contract | $282,000 | MRED MLS |
| 22 Feb, 2016 | Listed for sale | $282,000 | MRED MLS |
Room Specifics
Total Bedrooms: 4
Bedrooms Above Ground: 4
Bedrooms Below Ground: 0
Dimensions: —
Floor Type: Hardwood
Dimensions: —
Floor Type: Hardwood
Dimensions: —
Floor Type: Carpet
Full Bathrooms: 2
Bathroom Amenities: Double Sink
Bathroom in Basement: 1
Rooms: Foyer,Recreation Room
Basement Description: Finished
Other Specifics
| 2 | |
| Concrete Perimeter | |
| Concrete | |
| Deck, Hot Tub, Storms/Screens | |
| Fenced Yard | |
| 80X105 | |
| Unfinished | |
| — | |
| Hot Tub, Hardwood Floors, First Floor Bedroom, First Floor Laundry, First Floor Full Bath | |
| Range, Dishwasher, Refrigerator, Washer, Dryer, Disposal | |
| Not in DB | |
| Sidewalks, Street Lights, Street Paved | |
| — | |
| — | |
| — |
Tax History
| Year | Property Taxes |
|---|---|
| 2016 | $6,195 |
Contact Agent
Nearby Similar Homes
Nearby Sold Comparables
Contact Agent
Listing Provided By
Keller Williams Success Realty









