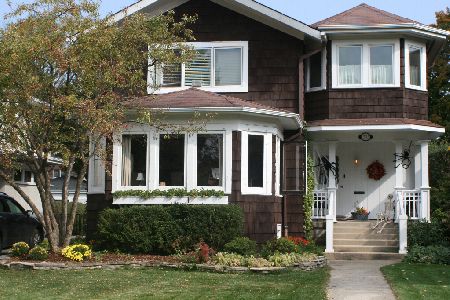727 William Street, River Forest, Illinois 60305
$730,000
|
Sold
|
|
| Status: | Closed |
| Sqft: | 0 |
| Cost/Sqft: | — |
| Beds: | 4 |
| Baths: | 3 |
| Year Built: | 1916 |
| Property Taxes: | $10,844 |
| Days On Market: | 6057 |
| Lot Size: | 0,00 |
Description
Authentic original Prairie School treasure! Impeccably maintained home with beautiful 1st flr fam rm, updated kit & ba, 4 sun-filled br's on 2nd flr including spacious mbr & bath. Orig art glass in stairway, hdwd flrs thru-out, & many restored orig casement wdws. Situated on an entire block of Prairie style homes thought by some scholars to have been designed by Frank Lloyd Wright. Professionally landscaped gardens.
Property Specifics
| Single Family | |
| — | |
| Prairie | |
| 1916 | |
| Full | |
| — | |
| No | |
| — |
| Cook | |
| — | |
| 0 / Not Applicable | |
| None | |
| Lake Michigan | |
| Public Sewer | |
| 07253084 | |
| 15122030080000 |
Nearby Schools
| NAME: | DISTRICT: | DISTANCE: | |
|---|---|---|---|
|
Grade School
Lincoln Elementary School |
90 | — | |
|
Middle School
Roosevelt School |
90 | Not in DB | |
|
High School
Oak Park & River Forest High Sch |
200 | Not in DB | |
Property History
| DATE: | EVENT: | PRICE: | SOURCE: |
|---|---|---|---|
| 26 Aug, 2009 | Sold | $730,000 | MRED MLS |
| 4 Aug, 2009 | Under contract | $799,000 | MRED MLS |
| 23 Jun, 2009 | Listed for sale | $799,000 | MRED MLS |
Room Specifics
Total Bedrooms: 4
Bedrooms Above Ground: 4
Bedrooms Below Ground: 0
Dimensions: —
Floor Type: Hardwood
Dimensions: —
Floor Type: Hardwood
Dimensions: —
Floor Type: Hardwood
Full Bathrooms: 3
Bathroom Amenities: Whirlpool
Bathroom in Basement: 0
Rooms: Foyer,Office,Sun Room
Basement Description: Partially Finished
Other Specifics
| 2 | |
| Concrete Perimeter | |
| Side Drive | |
| Patio | |
| Landscaped | |
| 50X183 | |
| Pull Down Stair,Unfinished | |
| Full | |
| — | |
| Double Oven, Dishwasher, Refrigerator, Disposal | |
| Not in DB | |
| — | |
| — | |
| — | |
| Wood Burning, Gas Log |
Tax History
| Year | Property Taxes |
|---|---|
| 2009 | $10,844 |
Contact Agent
Nearby Similar Homes
Nearby Sold Comparables
Contact Agent
Listing Provided By
Gloor Realty Company










