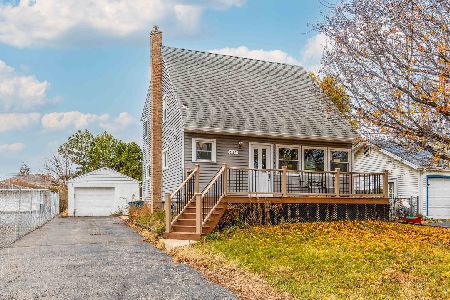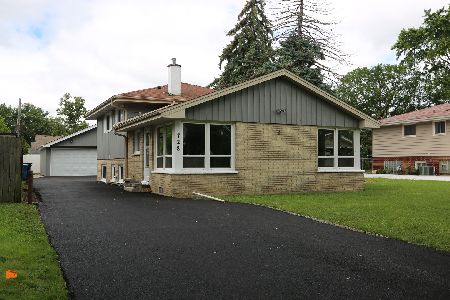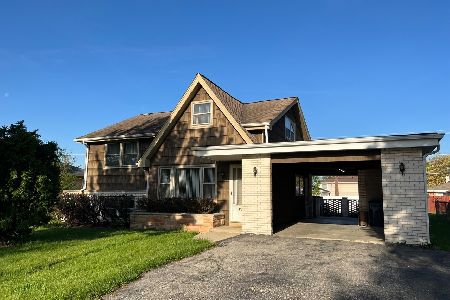727 Willow Road, Elmhurst, Illinois 60126
$380,000
|
Sold
|
|
| Status: | Closed |
| Sqft: | 0 |
| Cost/Sqft: | — |
| Beds: | 3 |
| Baths: | 2 |
| Year Built: | — |
| Property Taxes: | $0 |
| Days On Market: | 1605 |
| Lot Size: | 0,18 |
Description
Enter This Lovely Split Level Home And See The Updated Features In Both The Kitchen And In The Two Full Bathrooms~Large Living & Dining Room To Entertain In~Very Spacious Updated Kitchen With Plenty Of Granite Counter Space For Preparing Meals~The Lower Level Family Room Includes Sliding Doors To Step Up To The Fenced Backyard And Provides Access To A Large Patio Area~Laundry Room And Full Updated Bathroom With Walk In Shower, Access Via A Closet Leading To A Huge Dry Crawl Space Also Located On The Lower Level~The 2nd Level Has Three Spacious Bedrooms All With Hardwood Flooring, Large Closet Space And Another Updated Full Bathroom Located In The Hall~Detached Two Car Garage Resides In The Back Of The Property With An Extra Wide Driveway~Landscaped To Provide A Nice Curb Appeal~Location Is Key With Easy Access To Highways, Retail, Restaurants, Health Club & So Much More Just Minutes Away!!
Property Specifics
| Single Family | |
| — | |
| — | |
| — | |
| Walkout | |
| — | |
| No | |
| 0.18 |
| Du Page | |
| — | |
| — / Not Applicable | |
| None | |
| Public | |
| Public Sewer | |
| 11202206 | |
| 0336104002 |
Nearby Schools
| NAME: | DISTRICT: | DISTANCE: | |
|---|---|---|---|
|
Grade School
Fischer Elementary School |
205 | — | |
|
Middle School
Churchville Middle School |
205 | Not in DB | |
|
High School
York Community High School |
205 | Not in DB | |
Property History
| DATE: | EVENT: | PRICE: | SOURCE: |
|---|---|---|---|
| 30 Sep, 2021 | Sold | $380,000 | MRED MLS |
| 1 Sep, 2021 | Under contract | $367,000 | MRED MLS |
| 27 Aug, 2021 | Listed for sale | $367,000 | MRED MLS |
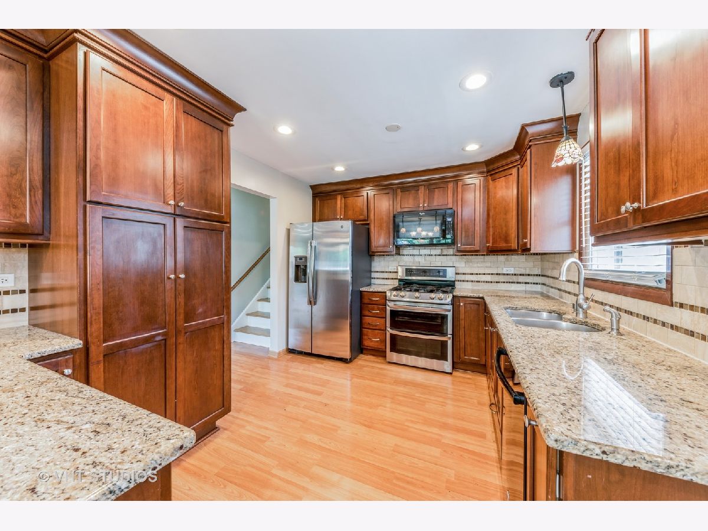
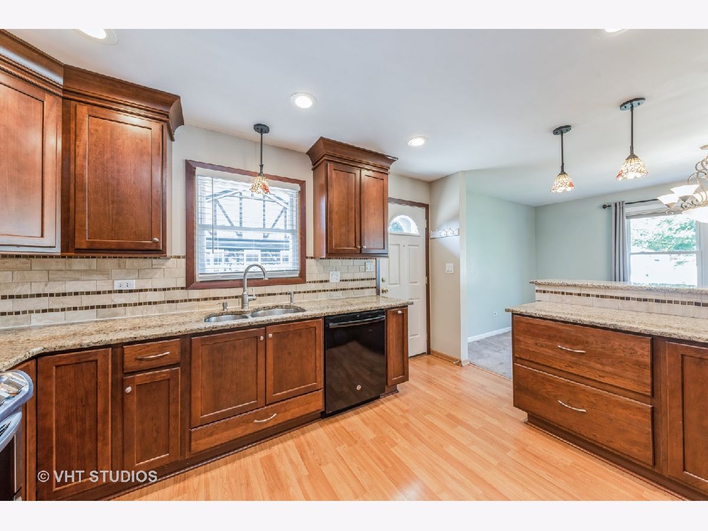
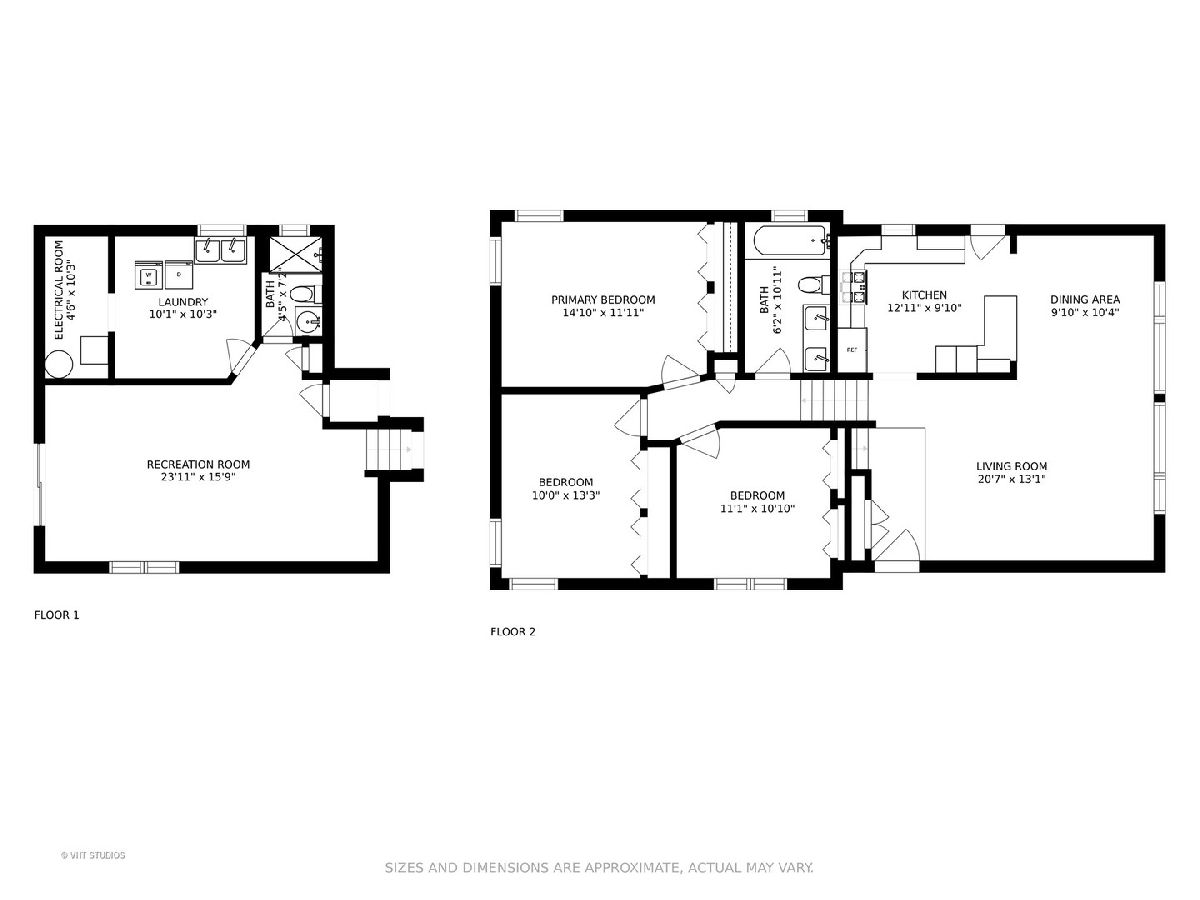
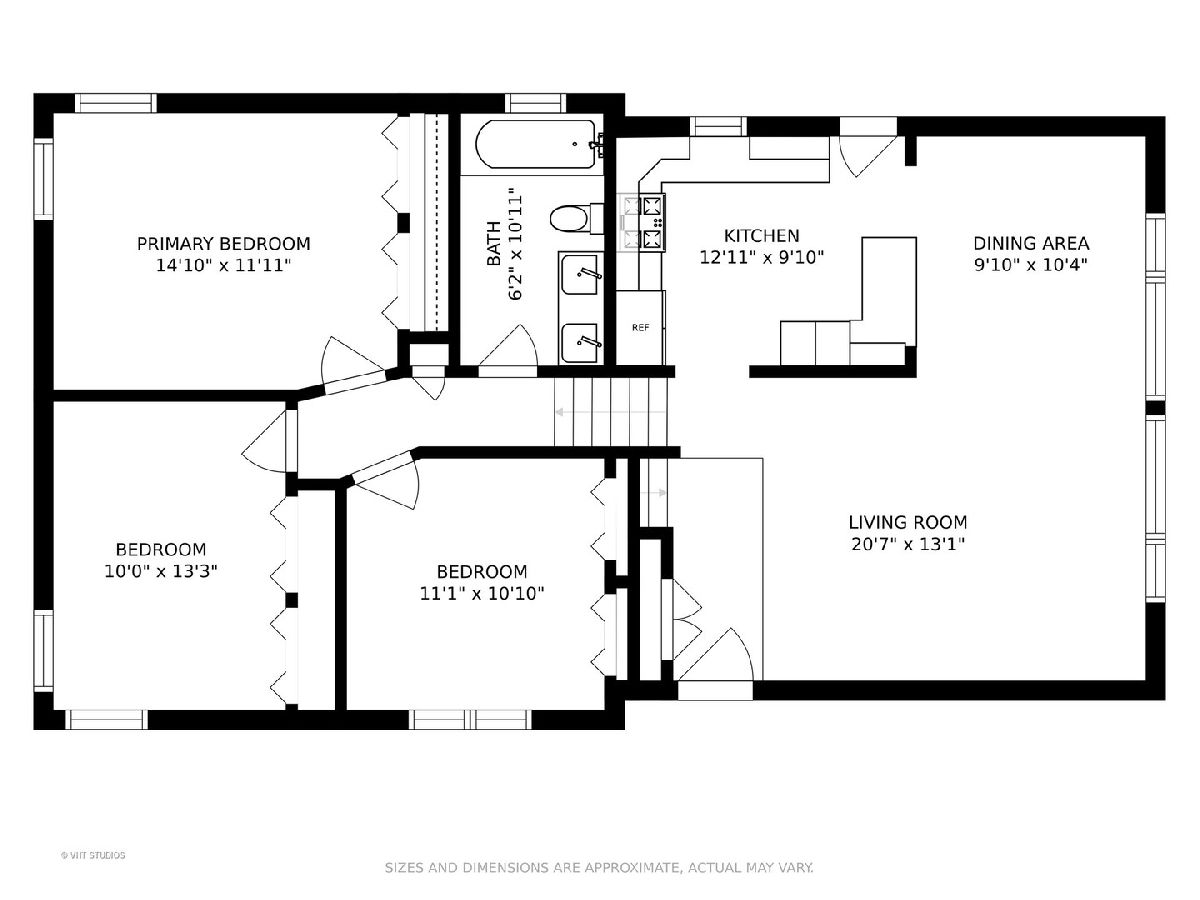
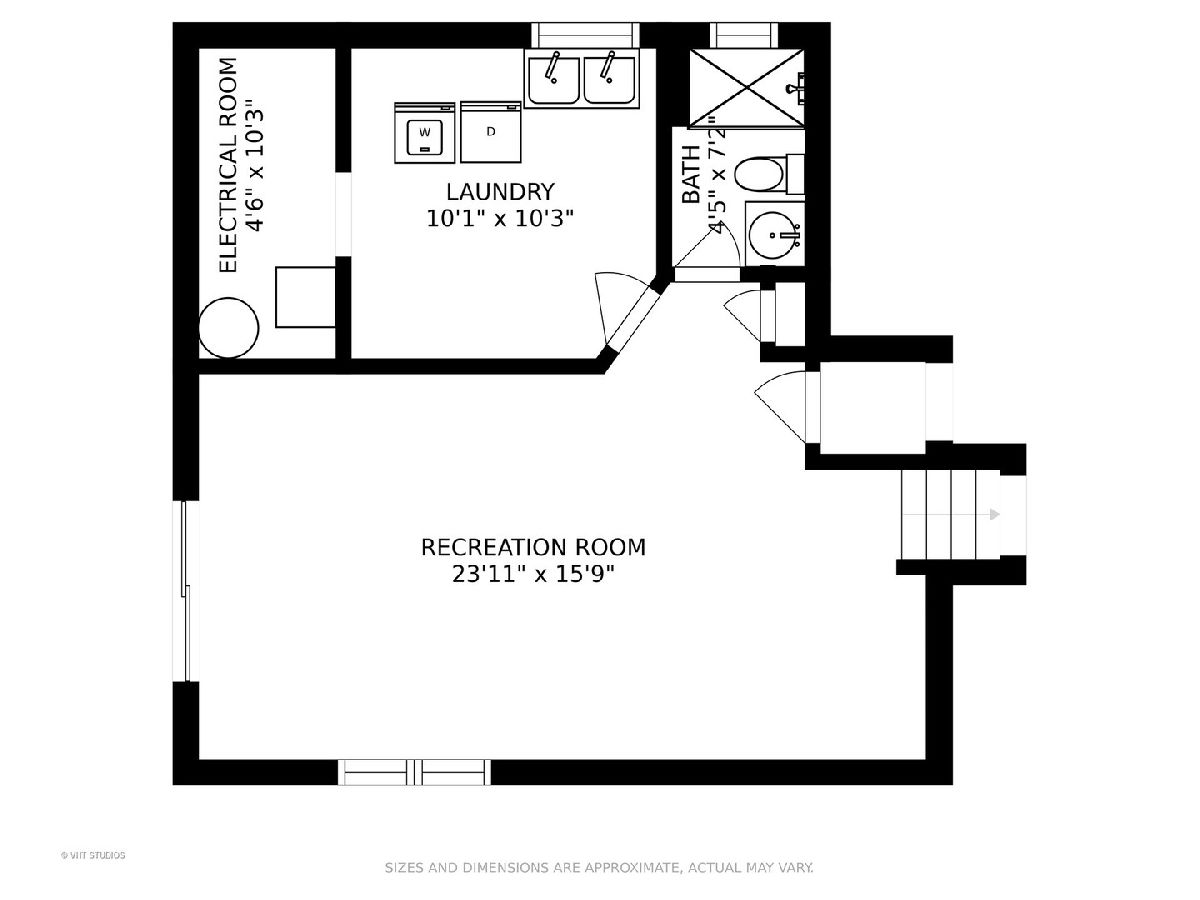
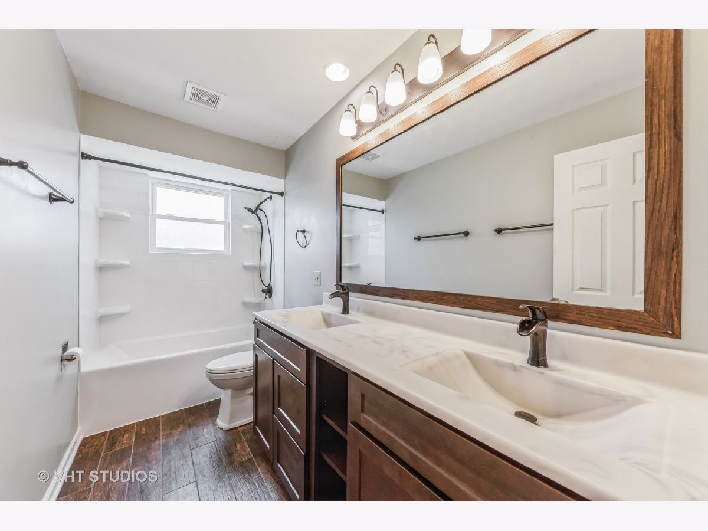
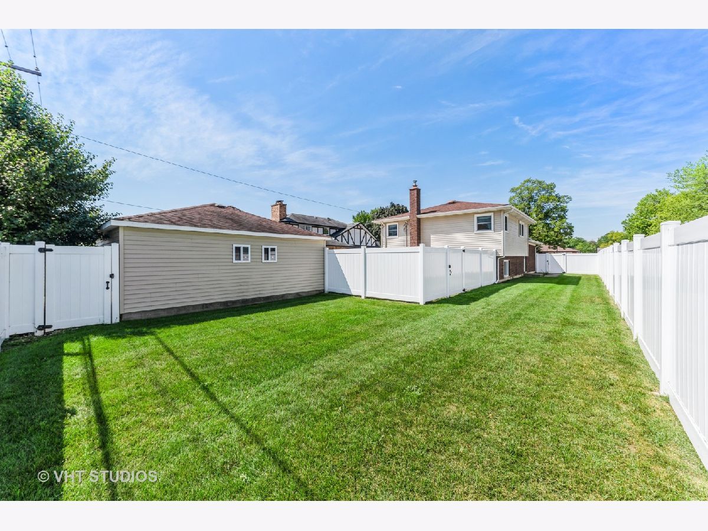
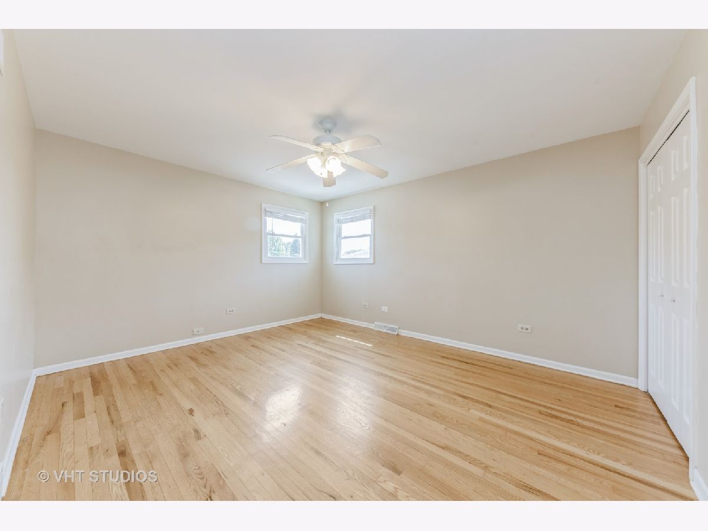
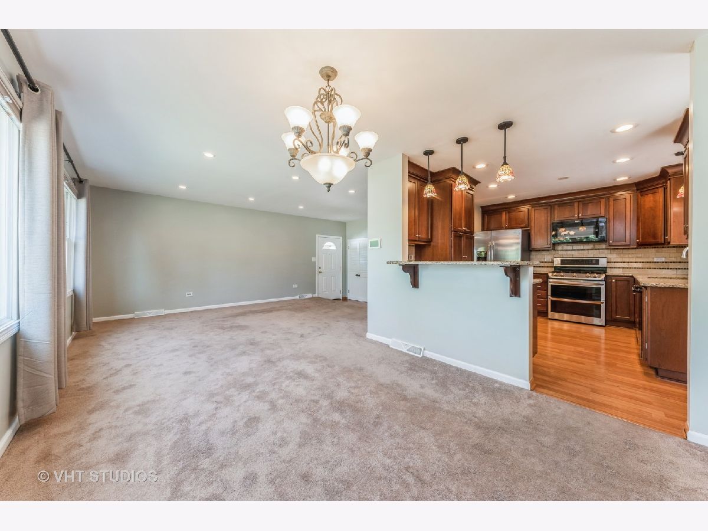
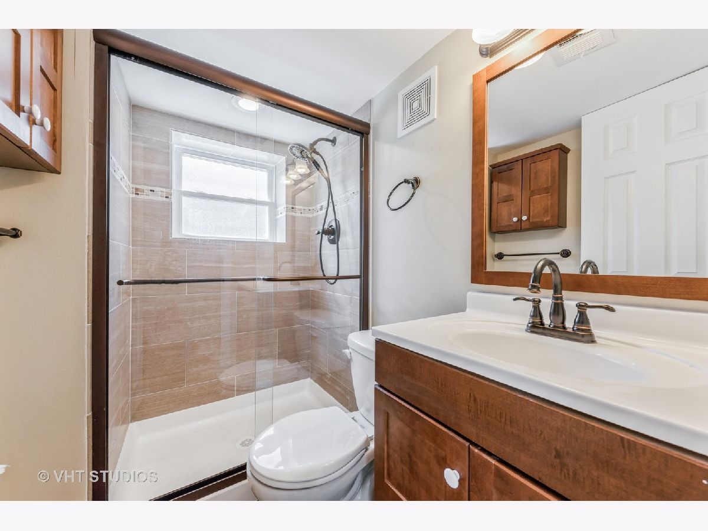
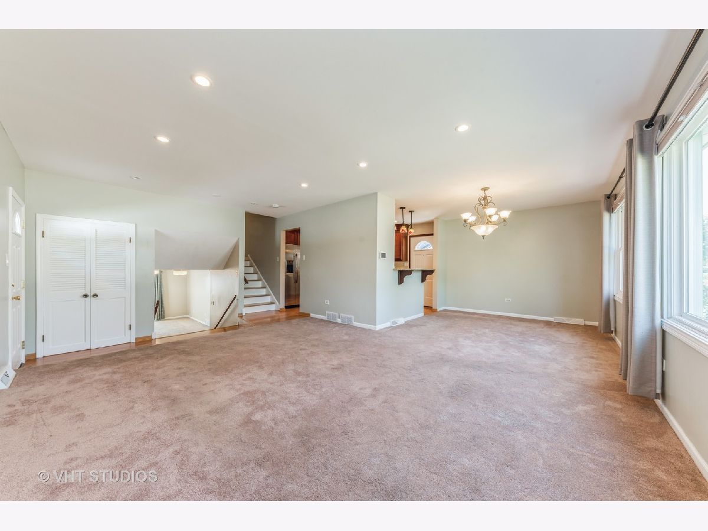
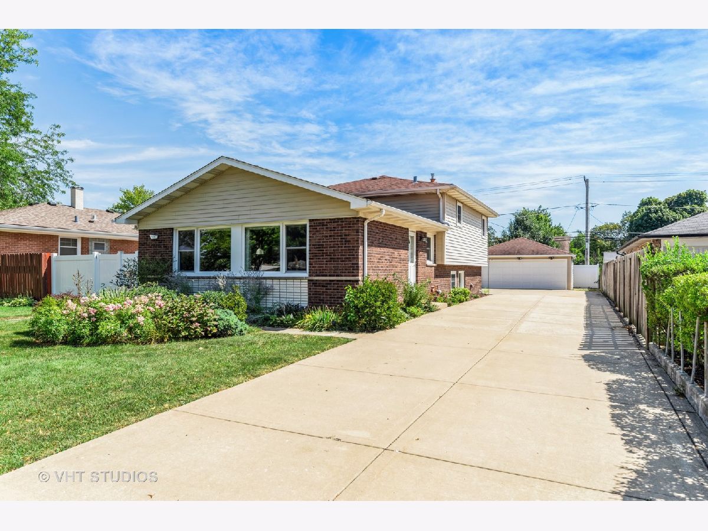
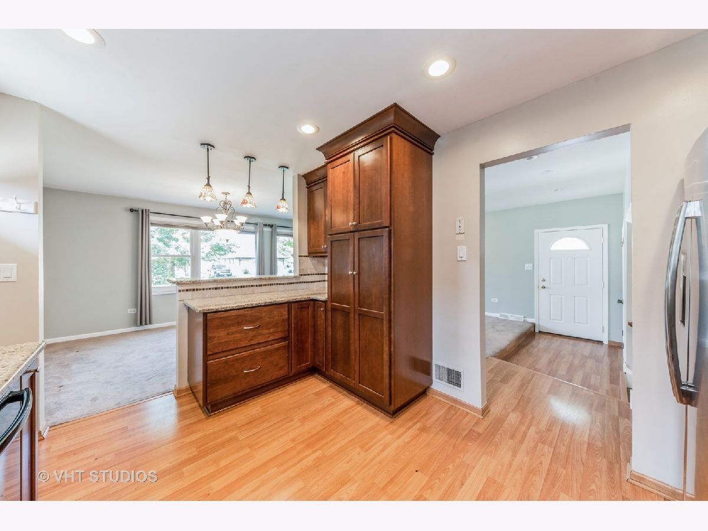
Room Specifics
Total Bedrooms: 3
Bedrooms Above Ground: 3
Bedrooms Below Ground: 0
Dimensions: —
Floor Type: Hardwood
Dimensions: —
Floor Type: Hardwood
Full Bathrooms: 2
Bathroom Amenities: Double Sink
Bathroom in Basement: 1
Rooms: Utility Room-Lower Level
Basement Description: Partially Finished
Other Specifics
| 2 | |
| — | |
| Concrete | |
| Patio | |
| — | |
| 59 X 132 | |
| — | |
| None | |
| — | |
| Range, Microwave, Refrigerator, Washer, Dryer, Range Hood | |
| Not in DB | |
| Curbs, Sidewalks, Street Lights, Street Paved | |
| — | |
| — | |
| — |
Tax History
| Year | Property Taxes |
|---|
Contact Agent
Nearby Similar Homes
Nearby Sold Comparables
Contact Agent
Listing Provided By
Baird & Warner



